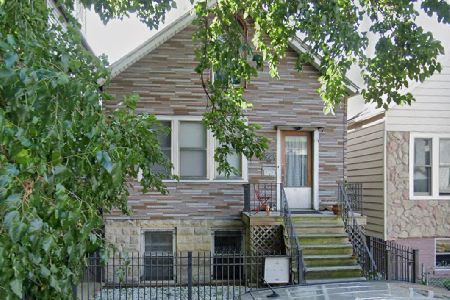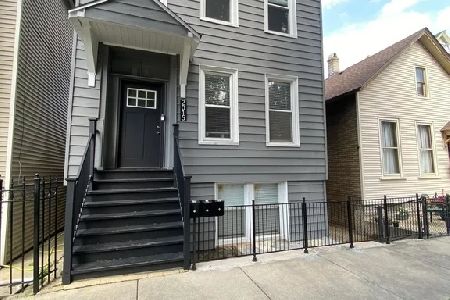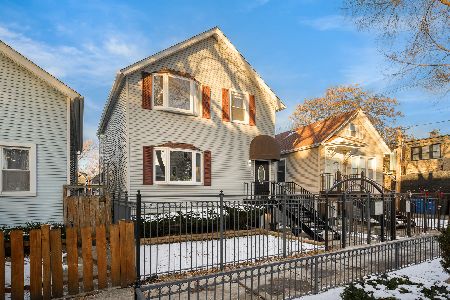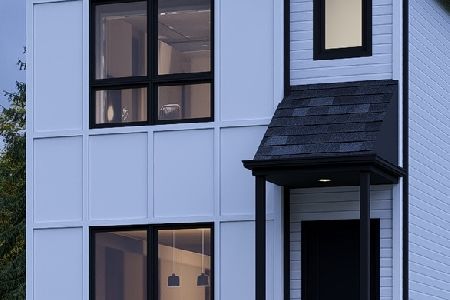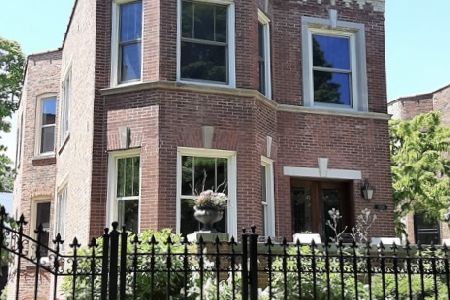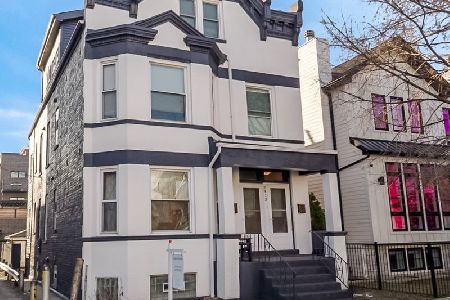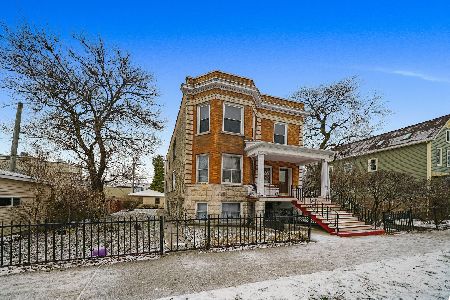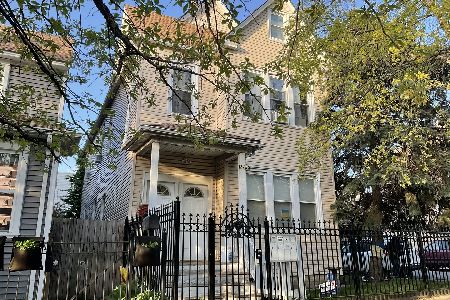2153 Stave Street, Logan Square, Chicago, Illinois 60647
$1,050,000
|
Sold
|
|
| Status: | Closed |
| Sqft: | 0 |
| Cost/Sqft: | — |
| Beds: | 7 |
| Baths: | 0 |
| Year Built: | 2012 |
| Property Taxes: | $15,871 |
| Days On Market: | 674 |
| Lot Size: | 0,00 |
Description
Investment opportunity! Logan Square/Bucktown two unit with 4 bed, 3 bath duplex down and 3 bed, 2 bath simplex. Recent construction building with great natural light, timeless white shaker kitchens, warm hardwood flooring, and bright and spacious units. Unit 1 duplex down includes an open concept living/dining area with fireplace and floor to ceiling windows. Adjoining kitchen with stainless KitchenAid appliances, granite counters, and island with bar seating. Primary bedroom with ensuite bath, WIC, and balcony. Two additional bedrooms and full bath complete the main level. Lower level with family room + separate rec room with wet bar, 4th bedroom, full bath, and mechanical/laundry room with washer/dryer and sink. Unit 2 simplex includes an open concept living/dining area with fireplace and floor to ceiling windows. Adjoining kitchen with stainless KitchenAid appliances, granite counters, and island with bar seating. Primary bedroom with ensuite bath, WIC, and balcony. Two additional bedrooms, full bath, and laundry with washer/dryer. Enclosed yard. Detached two-car garage with roof deck. Fantastic location! Easy access to Logan Square and Bucktown restaurants, entertainment, shopping, and more. Right next to the California Blue line stop.
Property Specifics
| Multi-unit | |
| — | |
| — | |
| 2012 | |
| — | |
| — | |
| No | |
| — |
| Cook | |
| — | |
| — / — | |
| — | |
| — | |
| — | |
| 12024605 | |
| 13362190260000 |
Property History
| DATE: | EVENT: | PRICE: | SOURCE: |
|---|---|---|---|
| 13 Aug, 2012 | Sold | $643,000 | MRED MLS |
| 14 Jun, 2012 | Under contract | $649,900 | MRED MLS |
| 18 May, 2012 | Listed for sale | $649,900 | MRED MLS |
| 1 Jul, 2024 | Sold | $1,050,000 | MRED MLS |
| 13 May, 2024 | Under contract | $1,129,000 | MRED MLS |
| 9 Apr, 2024 | Listed for sale | $1,129,000 | MRED MLS |
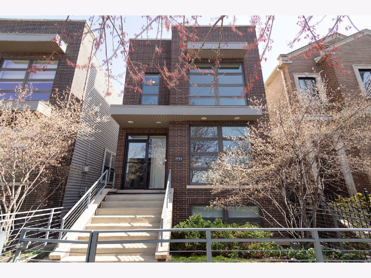
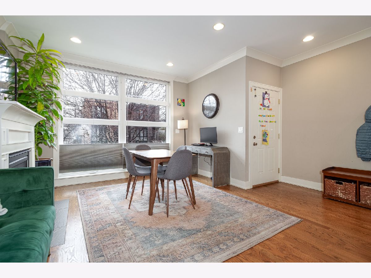
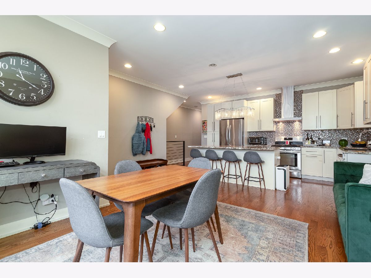
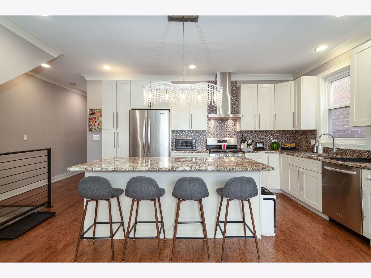
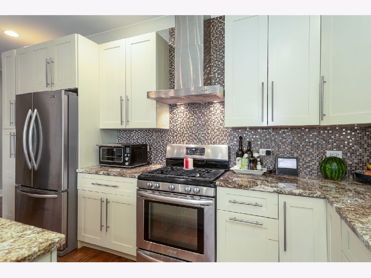
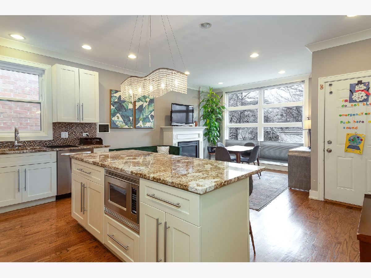
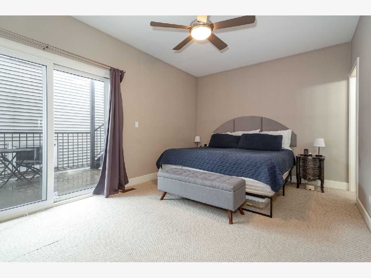
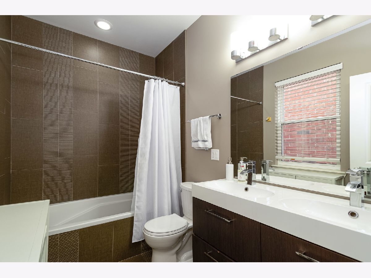
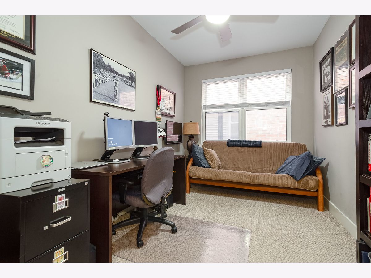
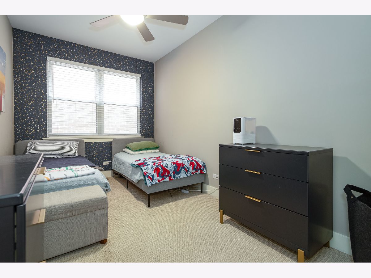
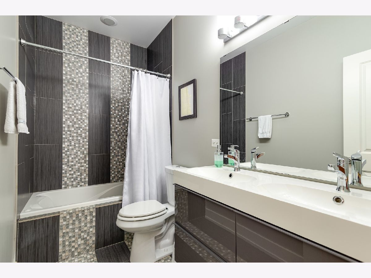
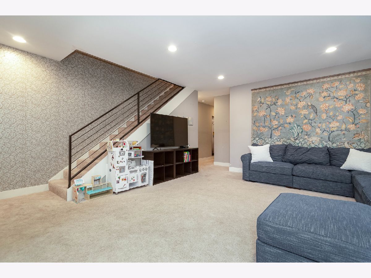
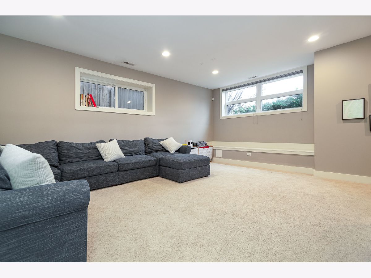
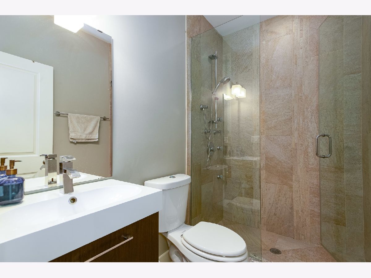
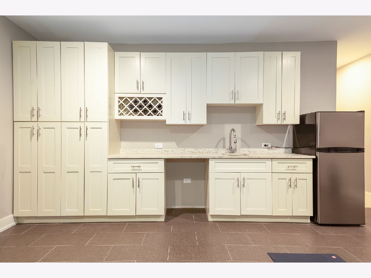
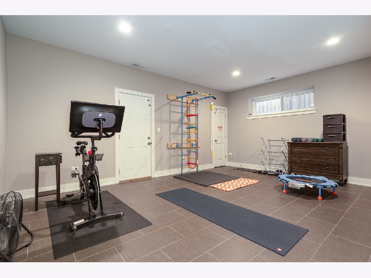
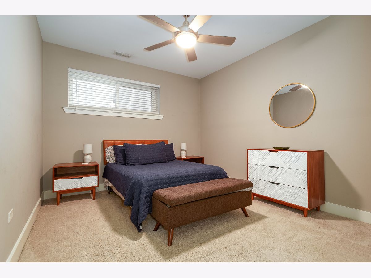
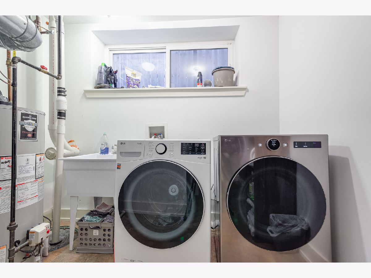
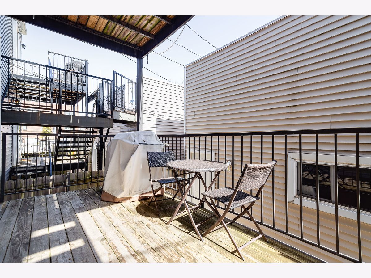
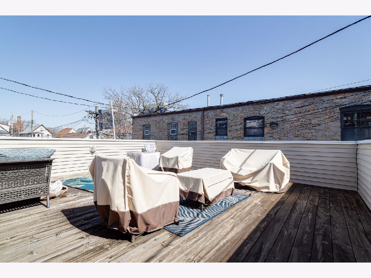
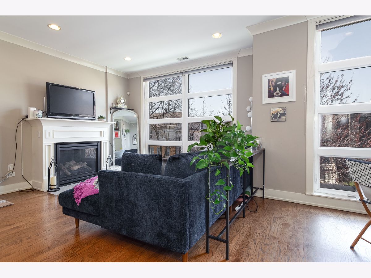
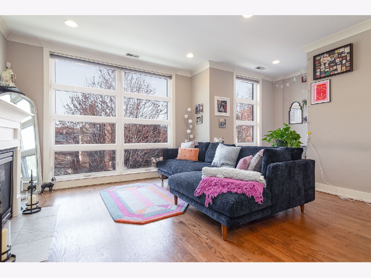
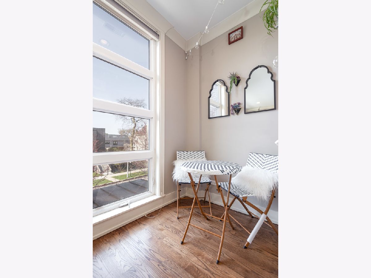
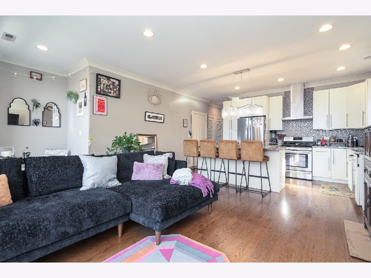
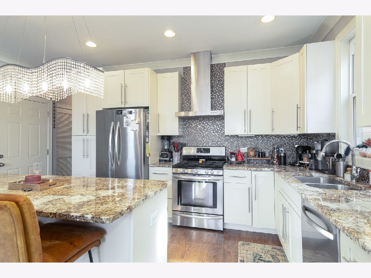
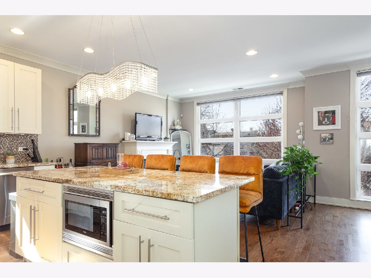
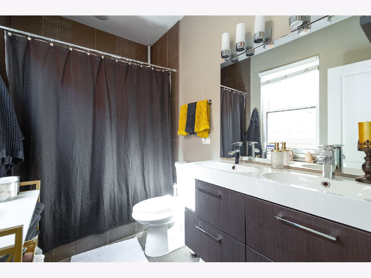
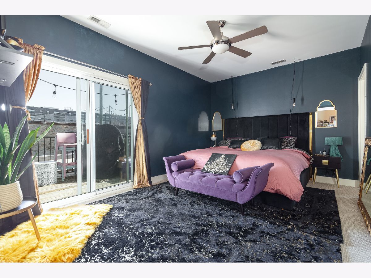
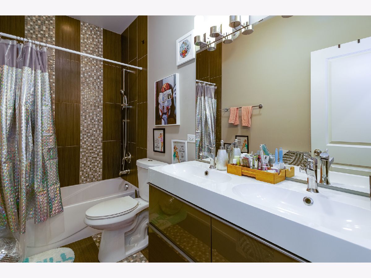
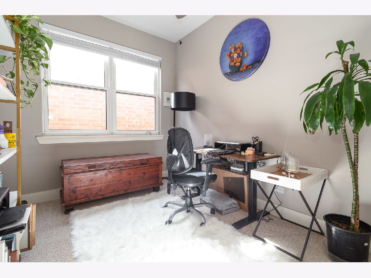
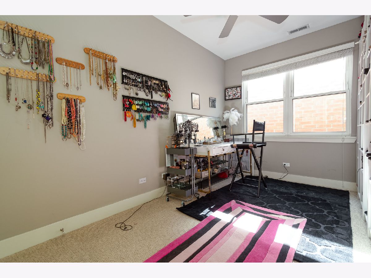
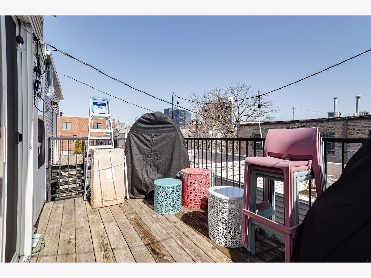
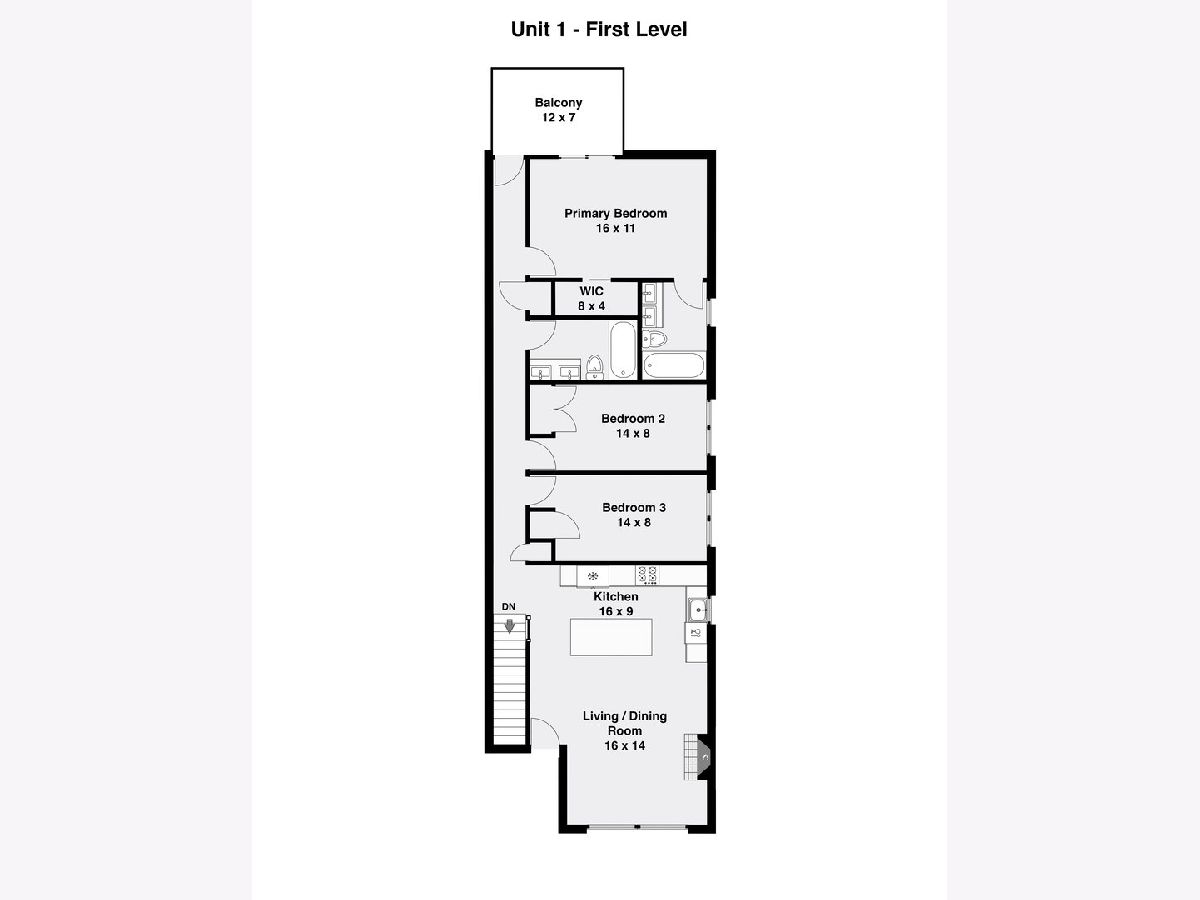
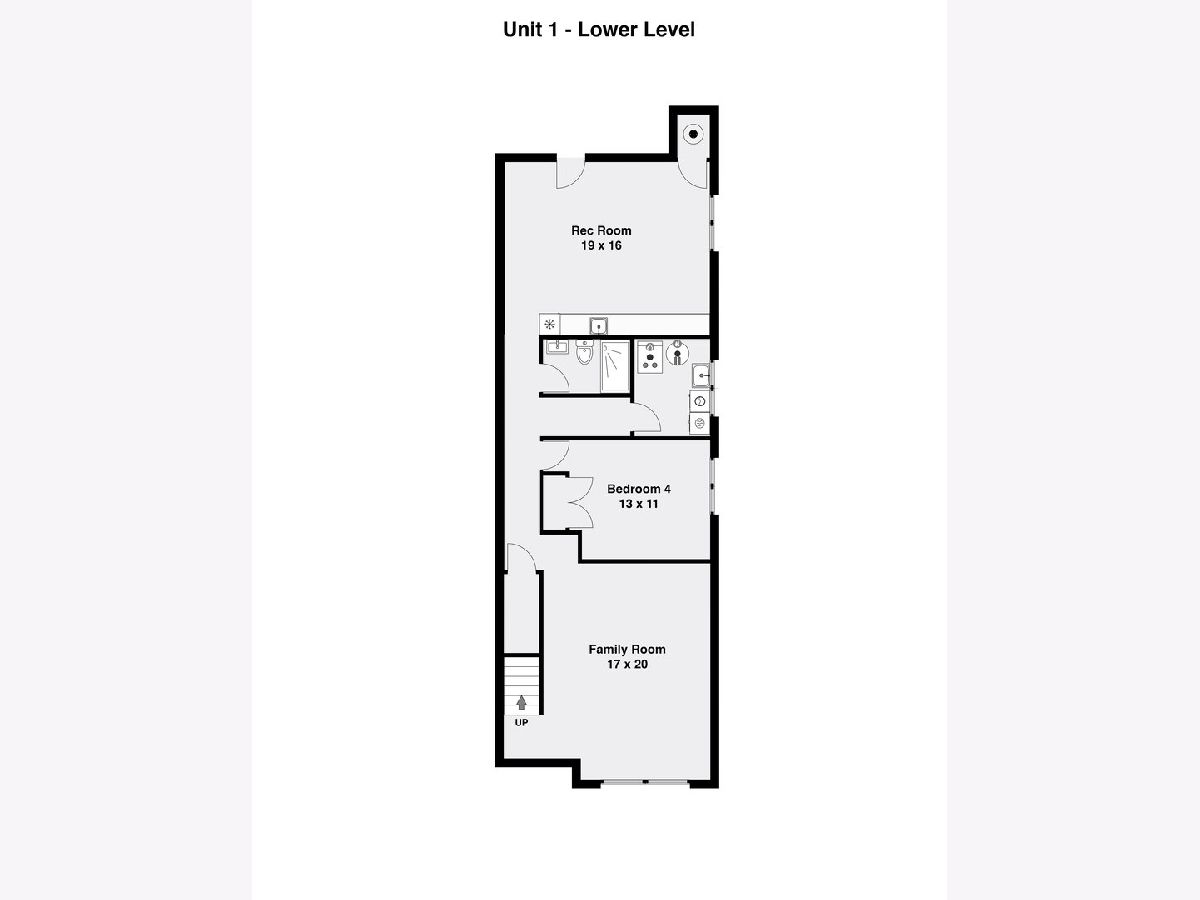
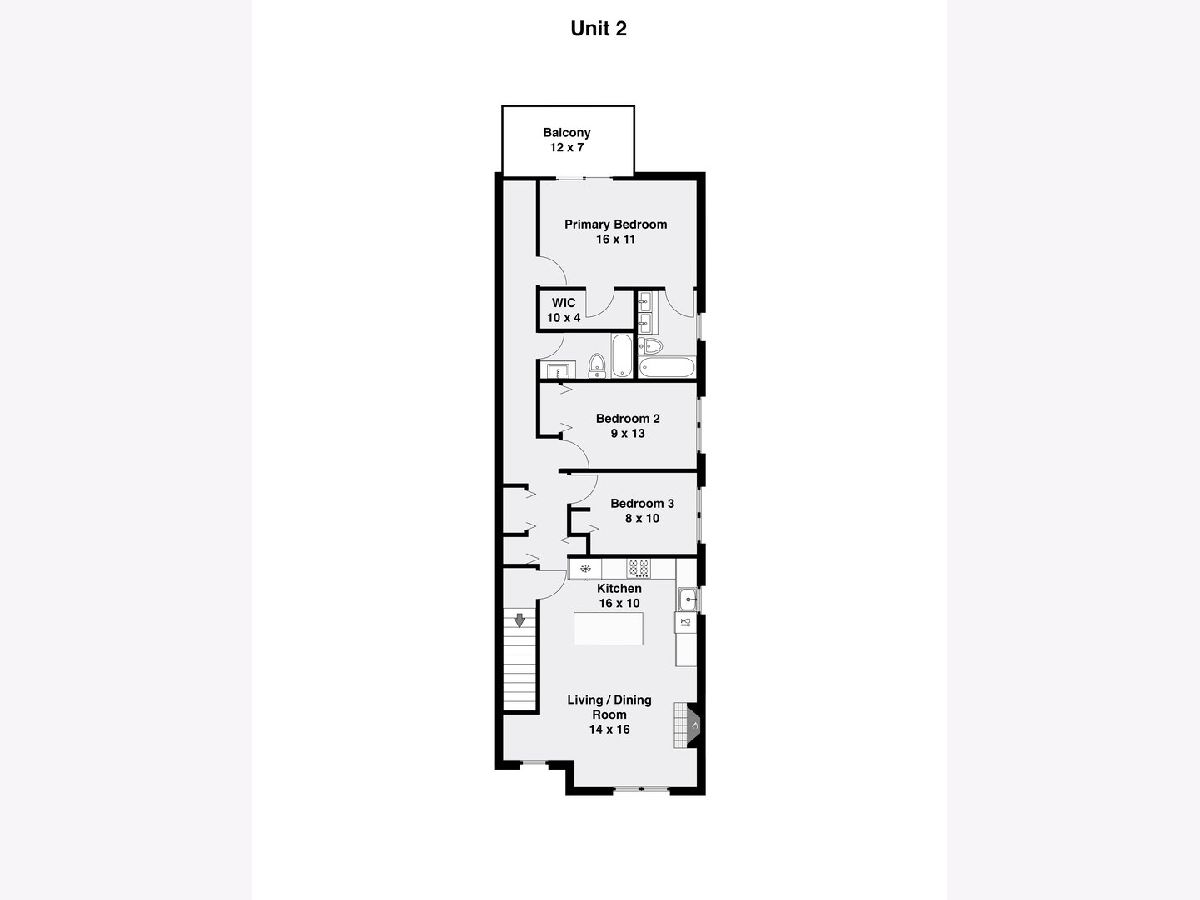
Room Specifics
Total Bedrooms: 7
Bedrooms Above Ground: 7
Bedrooms Below Ground: 0
Dimensions: —
Floor Type: —
Dimensions: —
Floor Type: —
Dimensions: —
Floor Type: —
Dimensions: —
Floor Type: —
Dimensions: —
Floor Type: —
Dimensions: —
Floor Type: —
Full Bathrooms: 5
Bathroom Amenities: Double Sink
Bathroom in Basement: —
Rooms: —
Basement Description: Finished
Other Specifics
| 2 | |
| — | |
| — | |
| — | |
| — | |
| 28 X 125 | |
| — | |
| — | |
| — | |
| — | |
| Not in DB | |
| — | |
| — | |
| — | |
| — |
Tax History
| Year | Property Taxes |
|---|---|
| 2024 | $15,871 |
Contact Agent
Nearby Similar Homes
Nearby Sold Comparables
Contact Agent
Listing Provided By
Jameson Sotheby's Intl Realty

