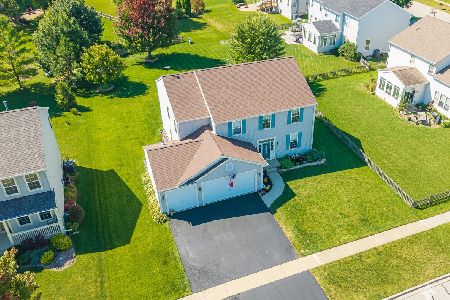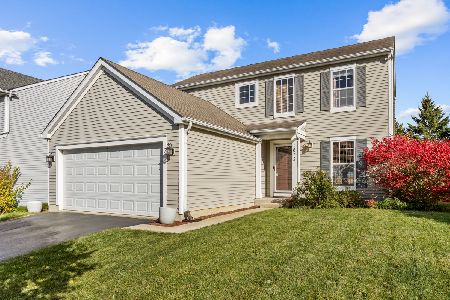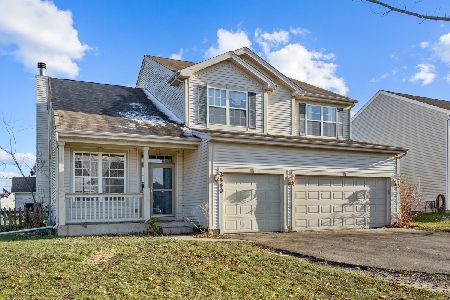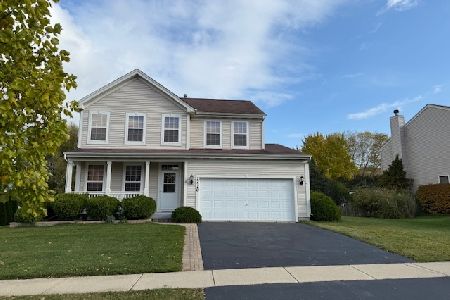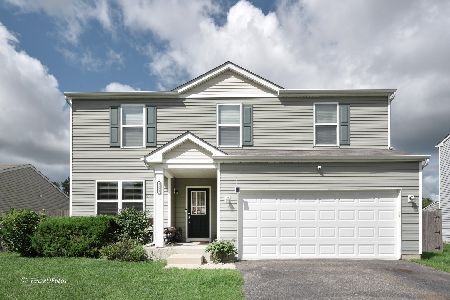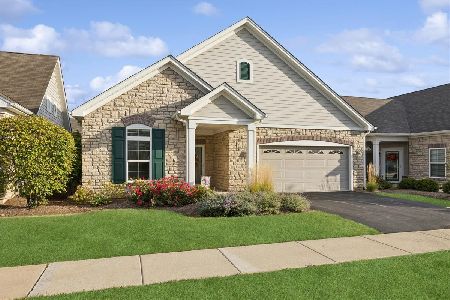2153 Sweetwater Drive, Woodstock, Illinois 60098
$213,000
|
Sold
|
|
| Status: | Closed |
| Sqft: | 2,064 |
| Cost/Sqft: | $109 |
| Beds: | 3 |
| Baths: | 3 |
| Year Built: | 2006 |
| Property Taxes: | $6,631 |
| Days On Market: | 2739 |
| Lot Size: | 0,13 |
Description
Desirable 3bed/2.1bath home featuring smooth hardwood floors, a spacious floorplan, and beautiful pond views in the much sought after Sweetwater subdivision. Endless sunlight streams into this home with an open layout. The kitchen offers a breakfast bar and closet pantry, plus an eat-in dining area with slider to the patio in back. Large master bedroom with a private master bath and 2 walk-in closets. The master bath features a separate shower, double sinks, and a large bath. Second floor laundry makes laundry a breeze! Unfinished basement that can be customized to your liking for additional living space. This picturesque home backs to the water giving you extra privacy and peaceful pond views. Conveniently located near schools, parks, and so much more!
Property Specifics
| Single Family | |
| — | |
| — | |
| 2006 | |
| Full | |
| OAK | |
| No | |
| 0.13 |
| Mc Henry | |
| Sweetwater | |
| 245 / Annual | |
| Other | |
| Public | |
| Public Sewer | |
| 10031731 | |
| 0833101009 |
Nearby Schools
| NAME: | DISTRICT: | DISTANCE: | |
|---|---|---|---|
|
Grade School
Mary Endres Elementary School |
200 | — | |
|
Middle School
Northwood Middle School |
200 | Not in DB | |
|
High School
Woodstock North High School |
200 | Not in DB | |
Property History
| DATE: | EVENT: | PRICE: | SOURCE: |
|---|---|---|---|
| 27 Jun, 2017 | Under contract | $0 | MRED MLS |
| 28 May, 2017 | Listed for sale | $0 | MRED MLS |
| 30 Nov, 2018 | Sold | $213,000 | MRED MLS |
| 23 Oct, 2018 | Under contract | $224,900 | MRED MLS |
| 26 Jul, 2018 | Listed for sale | $224,900 | MRED MLS |
| 28 Feb, 2024 | Sold | $326,500 | MRED MLS |
| 26 Jan, 2024 | Under contract | $319,900 | MRED MLS |
| 23 Jan, 2024 | Listed for sale | $319,900 | MRED MLS |
Room Specifics
Total Bedrooms: 3
Bedrooms Above Ground: 3
Bedrooms Below Ground: 0
Dimensions: —
Floor Type: Carpet
Dimensions: —
Floor Type: Carpet
Full Bathrooms: 3
Bathroom Amenities: Whirlpool,Separate Shower,Double Sink
Bathroom in Basement: 0
Rooms: No additional rooms
Basement Description: Unfinished
Other Specifics
| 2 | |
| Concrete Perimeter | |
| Asphalt | |
| Patio | |
| Fenced Yard,Pond(s),Water View | |
| 120X60 | |
| — | |
| Full | |
| Hardwood Floors, Second Floor Laundry | |
| Range, Microwave, Dishwasher, Refrigerator, Washer, Dryer, Disposal, Range Hood | |
| Not in DB | |
| Sidewalks, Street Lights, Street Paved | |
| — | |
| — | |
| — |
Tax History
| Year | Property Taxes |
|---|---|
| 2018 | $6,631 |
| 2024 | $7,912 |
Contact Agent
Nearby Similar Homes
Nearby Sold Comparables
Contact Agent
Listing Provided By
Century 21 Affiliated

