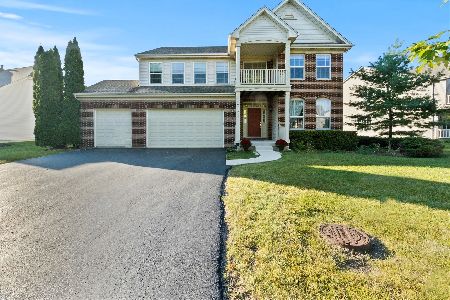2154 Kemmerer Lane, Bolingbrook, Illinois 60490
$265,000
|
Sold
|
|
| Status: | Closed |
| Sqft: | 2,773 |
| Cost/Sqft: | $101 |
| Beds: | 4 |
| Baths: | 3 |
| Year Built: | 2005 |
| Property Taxes: | $7,553 |
| Days On Market: | 4933 |
| Lot Size: | 0,00 |
Description
SUPERB LOCATION! SUNNY & BRIGHT OPEN FLRPLN W/ARCHED ENTRIES! TWO STORY FORYER & FAMILY RM W/FIREPLACE! STUNNING MARBLE FLOOR IN FORMAL LIVING & DINING RMS! LIGHT OAK KITCHEN W/PLENTY OF CABINETS, BRKFST BAR & ALL APPLIANCES INCLUDED! GENEROUS BREAKFAST TABLE AREA W/SGD TO BACKYARD! FIRST FLR DEN OPEN TO FAMILY RM! HUGE VAULTED MASTER SUITE W/DOOR TO BALCONY, WIC & DEELUX VAULTED BATH! FULL BSMT! MINUTES TO I55
Property Specifics
| Single Family | |
| — | |
| — | |
| 2005 | |
| Full | |
| — | |
| No | |
| — |
| Will | |
| Foxridge Farms | |
| 271 / Annual | |
| Other | |
| Lake Michigan | |
| Public Sewer | |
| 08147383 | |
| 0701352050010000 |
Nearby Schools
| NAME: | DISTRICT: | DISTANCE: | |
|---|---|---|---|
|
Grade School
Liberty Elementary School |
202 | — | |
|
Middle School
John F Kennedy Middle School |
202 | Not in DB | |
|
High School
Plainfield East High School |
202 | Not in DB | |
Property History
| DATE: | EVENT: | PRICE: | SOURCE: |
|---|---|---|---|
| 9 May, 2011 | Sold | $250,000 | MRED MLS |
| 30 Mar, 2011 | Under contract | $251,400 | MRED MLS |
| 16 Mar, 2011 | Listed for sale | $251,400 | MRED MLS |
| 30 Oct, 2012 | Sold | $265,000 | MRED MLS |
| 2 Sep, 2012 | Under contract | $278,900 | MRED MLS |
| 28 Aug, 2012 | Listed for sale | $278,900 | MRED MLS |
| 29 Apr, 2013 | Sold | $267,000 | MRED MLS |
| 19 Feb, 2013 | Under contract | $275,000 | MRED MLS |
| — | Last price change | $280,000 | MRED MLS |
| 3 Jan, 2013 | Listed for sale | $290,000 | MRED MLS |
| 7 Jun, 2022 | Sold | $470,000 | MRED MLS |
| 18 Apr, 2022 | Under contract | $448,000 | MRED MLS |
| 31 Mar, 2022 | Listed for sale | $448,000 | MRED MLS |
Room Specifics
Total Bedrooms: 4
Bedrooms Above Ground: 4
Bedrooms Below Ground: 0
Dimensions: —
Floor Type: Carpet
Dimensions: —
Floor Type: Carpet
Dimensions: —
Floor Type: Carpet
Full Bathrooms: 3
Bathroom Amenities: Separate Shower,Double Sink,Soaking Tub
Bathroom in Basement: 0
Rooms: Den
Basement Description: Unfinished
Other Specifics
| 2 | |
| Concrete Perimeter | |
| Asphalt | |
| Balcony, Porch | |
| — | |
| 73X119X86X119 | |
| — | |
| Full | |
| Vaulted/Cathedral Ceilings, Hardwood Floors, First Floor Laundry | |
| Range, Dishwasher, Refrigerator, Disposal | |
| Not in DB | |
| Sidewalks, Street Lights, Street Paved | |
| — | |
| — | |
| Gas Starter |
Tax History
| Year | Property Taxes |
|---|---|
| 2011 | $8,069 |
| 2012 | $7,553 |
| 2022 | $8,224 |
Contact Agent
Nearby Similar Homes
Nearby Sold Comparables
Contact Agent
Listing Provided By
RE/MAX Professionals Select







