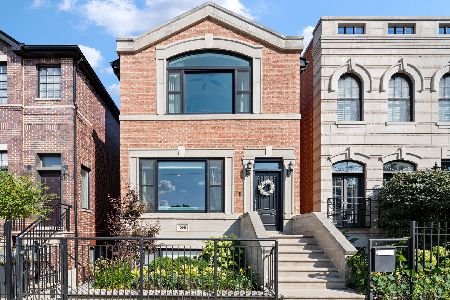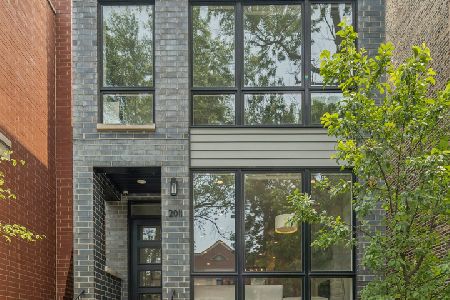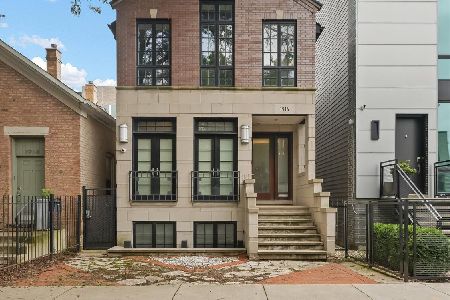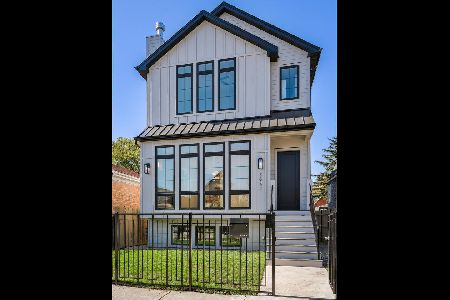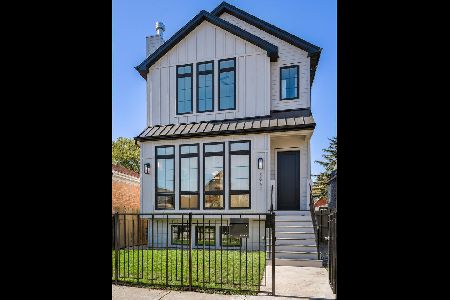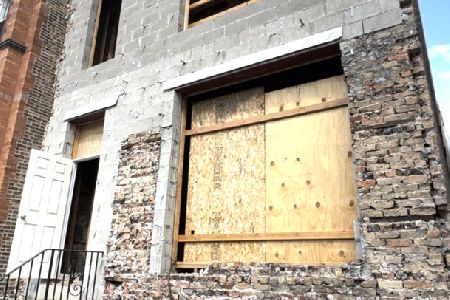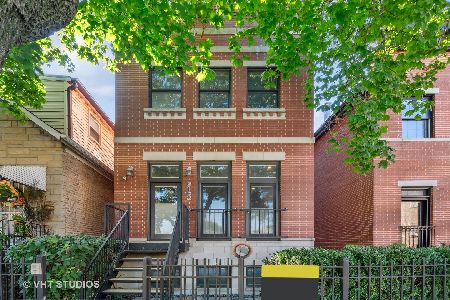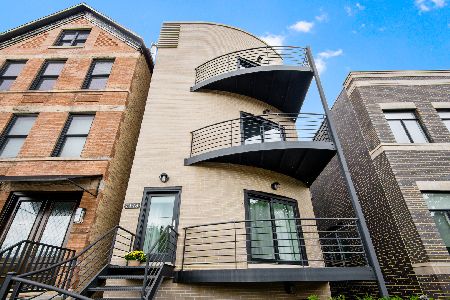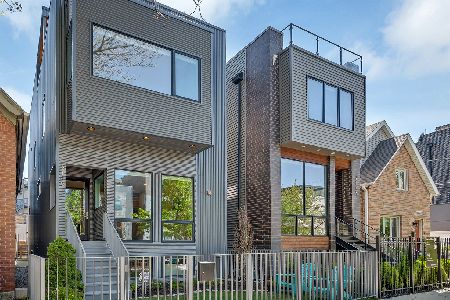2154 Oakley Avenue, Logan Square, Chicago, Illinois 60647
$1,035,000
|
Sold
|
|
| Status: | Closed |
| Sqft: | 0 |
| Cost/Sqft: | — |
| Beds: | 4 |
| Baths: | 4 |
| Year Built: | 2001 |
| Property Taxes: | $17,886 |
| Days On Market: | 1904 |
| Lot Size: | 0,06 |
Description
Experience a 3D Tour, Click Virtual Tour Link To Explore. Spacious and bright 4 bedroom 3.1 bath all face-brick Bucktown single family home located on a beautiful tree lined street across from Holstein Park. This home has everything that you are looking for! High ceilings on all 3 levels. Inviting fireplace in your living room. Chef's kitchen with beautiful white cabinetry, stainless appliances, marble counter tops, pantry, and large island with built-in table. Your kitchen opens to a comfortably sized family room with french doors. 2-car garage and roof top deck for your summer entertaining. Second level boasts 3 large bedrooms and king size master bedroom with vaulted ceilings, Juliet balcony, and spa-like en-suite with separate bath and shower. Expansive lower level with 4th bedroom and full bath. Rec room with second fireplace, built-in wet bar with refrigerator, and sliders to your private paver patio. Zoned heating and A/C. Newly refinished hardwood floors throughout. sump pump. Loads of storage. A++ location, close to restaurants, shops, public transportation and the highway. Holstein Park offers a free outdoor pool and a playground. You will not be disappointed!
Property Specifics
| Single Family | |
| — | |
| — | |
| 2001 | |
| Walkout | |
| — | |
| No | |
| 0.06 |
| Cook | |
| Bucktown | |
| — / Not Applicable | |
| None | |
| Lake Michigan | |
| Public Sewer | |
| 10779745 | |
| 14311190210000 |
Property History
| DATE: | EVENT: | PRICE: | SOURCE: |
|---|---|---|---|
| 15 Oct, 2020 | Sold | $1,035,000 | MRED MLS |
| 24 Jul, 2020 | Under contract | $1,070,000 | MRED MLS |
| 13 Jul, 2020 | Listed for sale | $1,070,000 | MRED MLS |
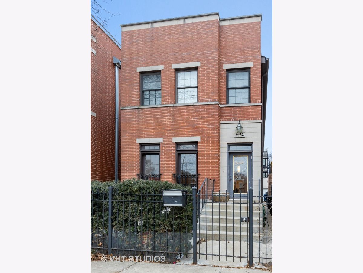
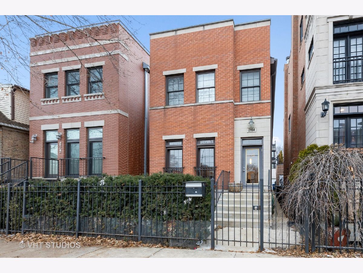
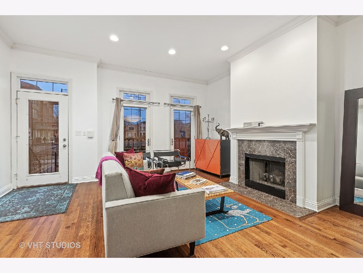
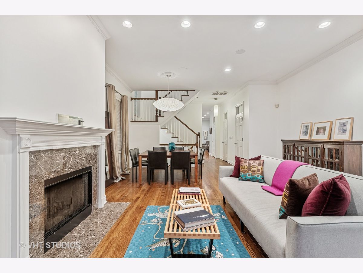
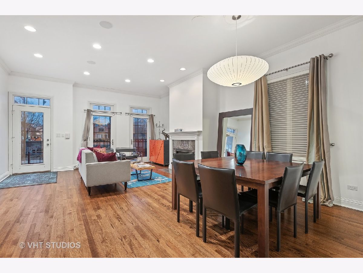
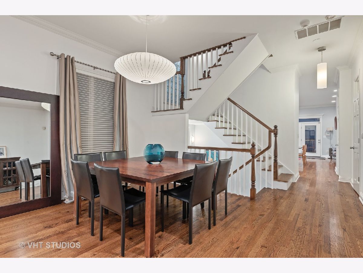
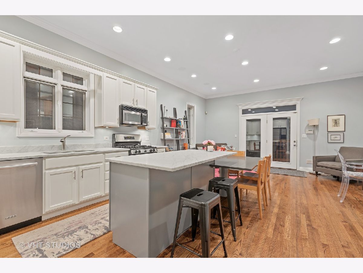
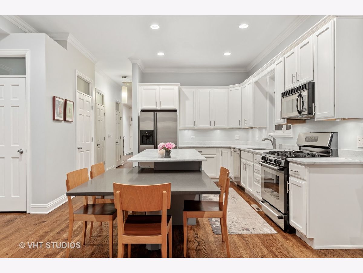
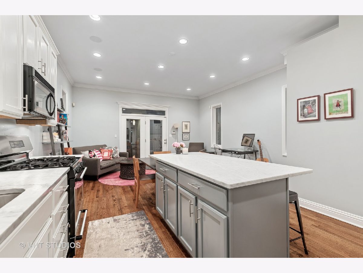
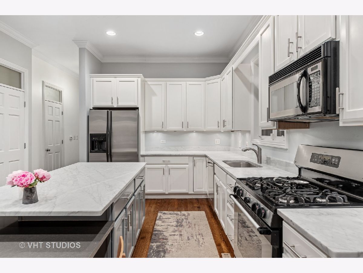
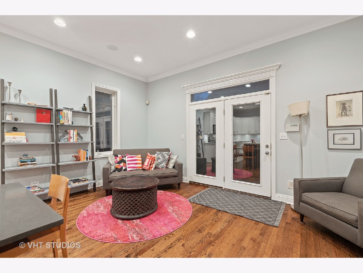
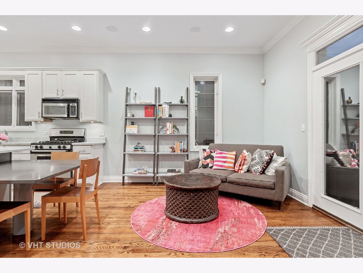
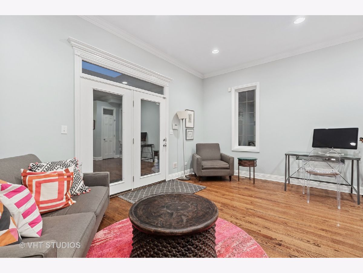
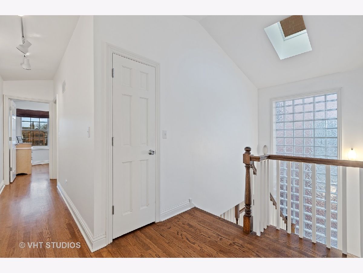
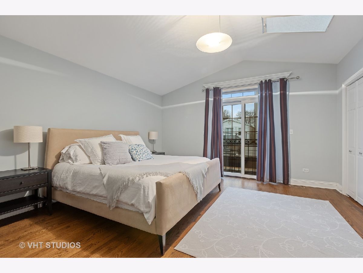
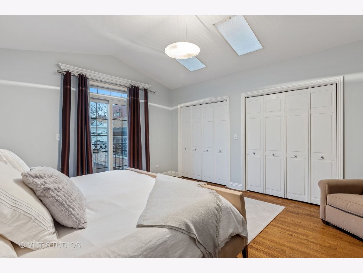
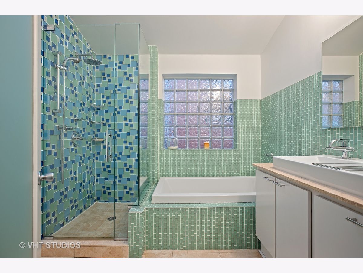
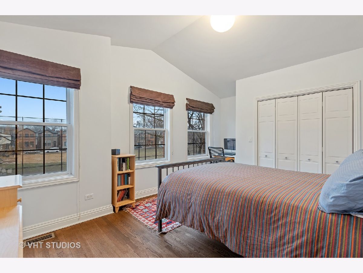
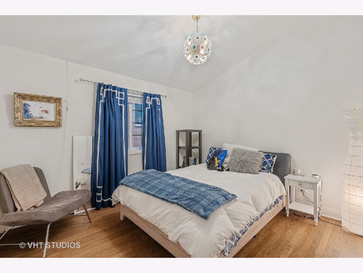
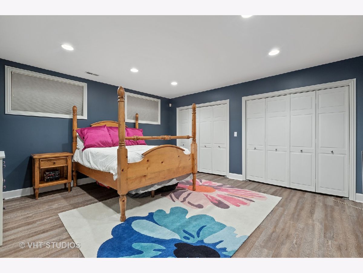
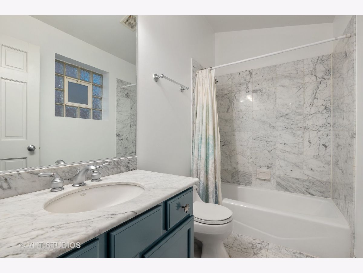
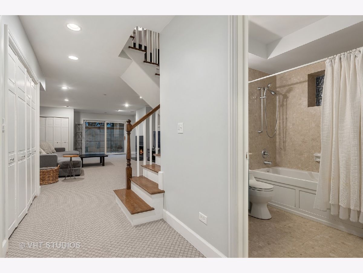
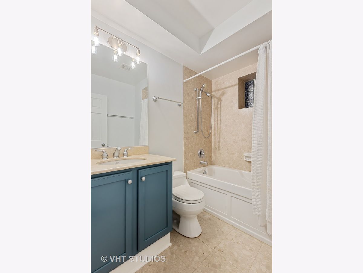
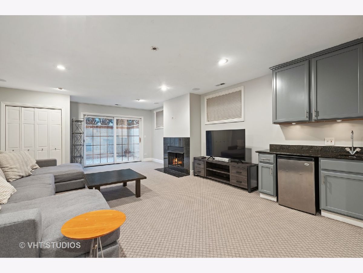
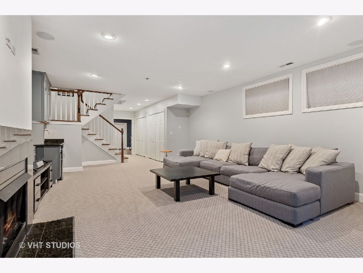
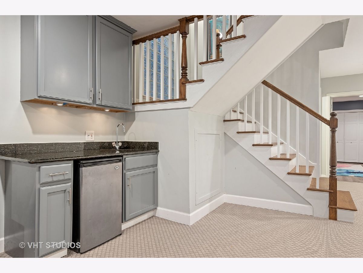
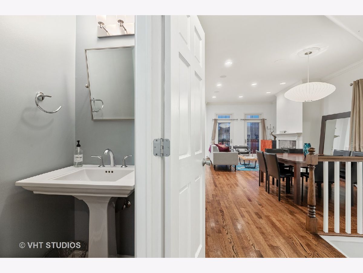
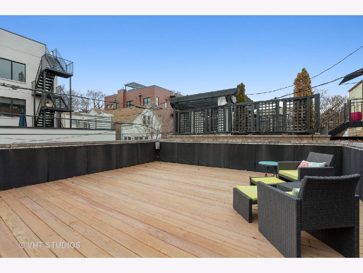
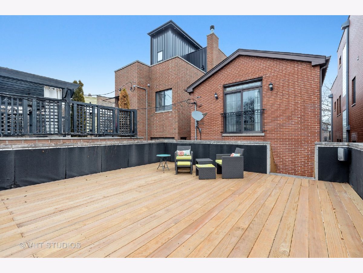
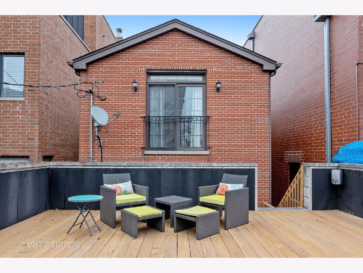
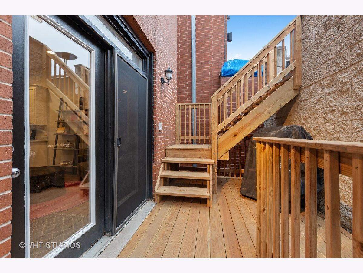
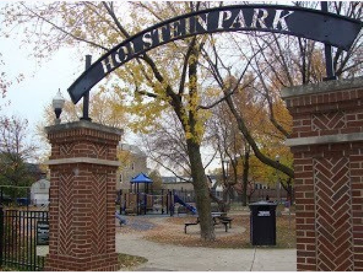
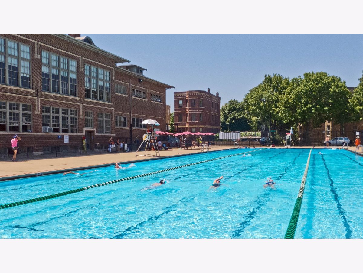
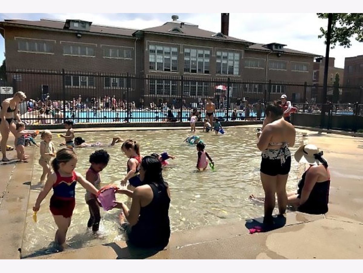
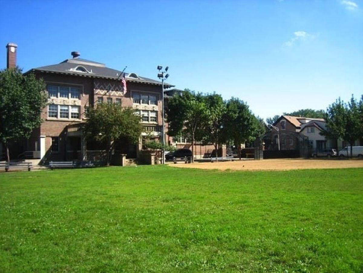
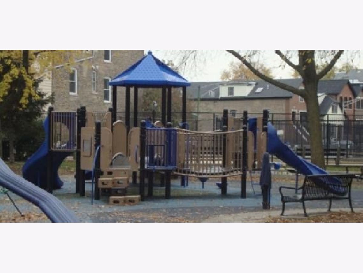
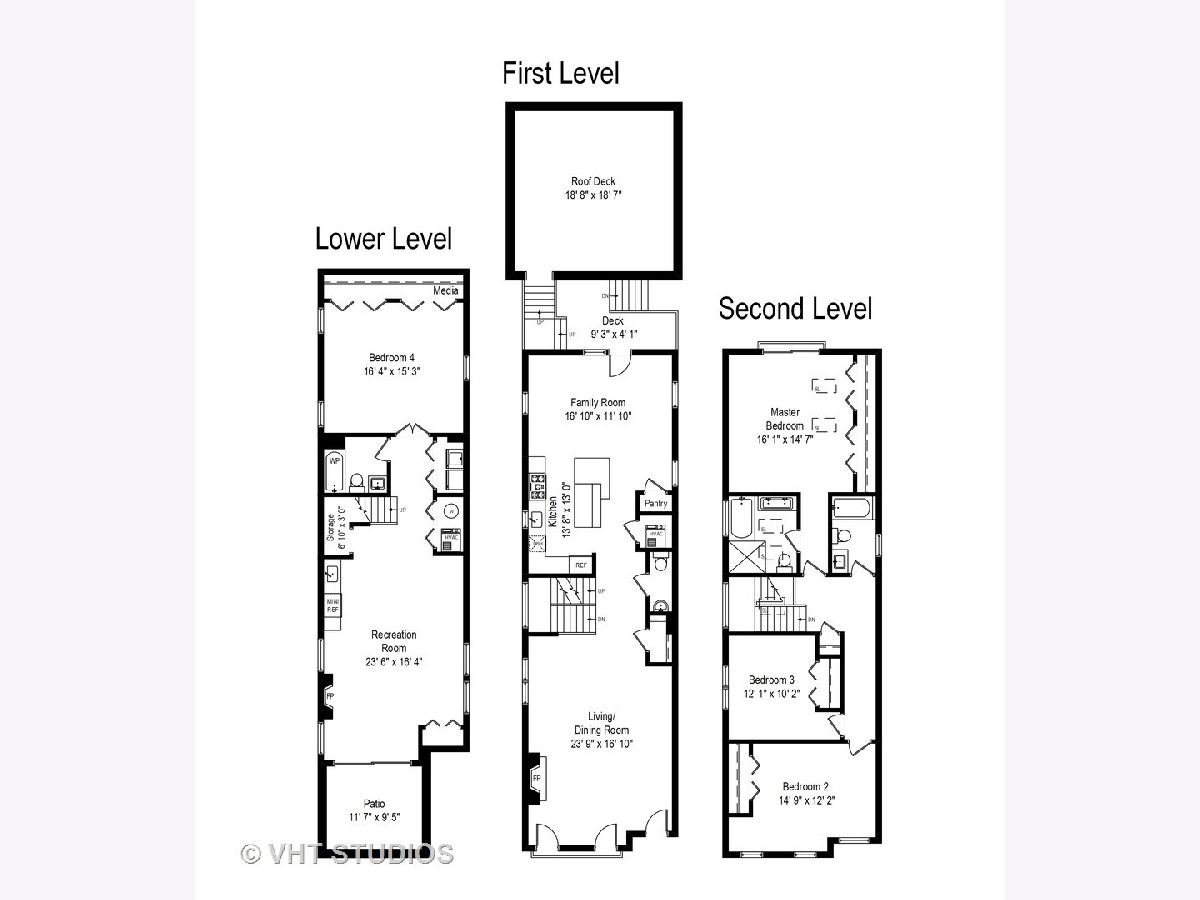
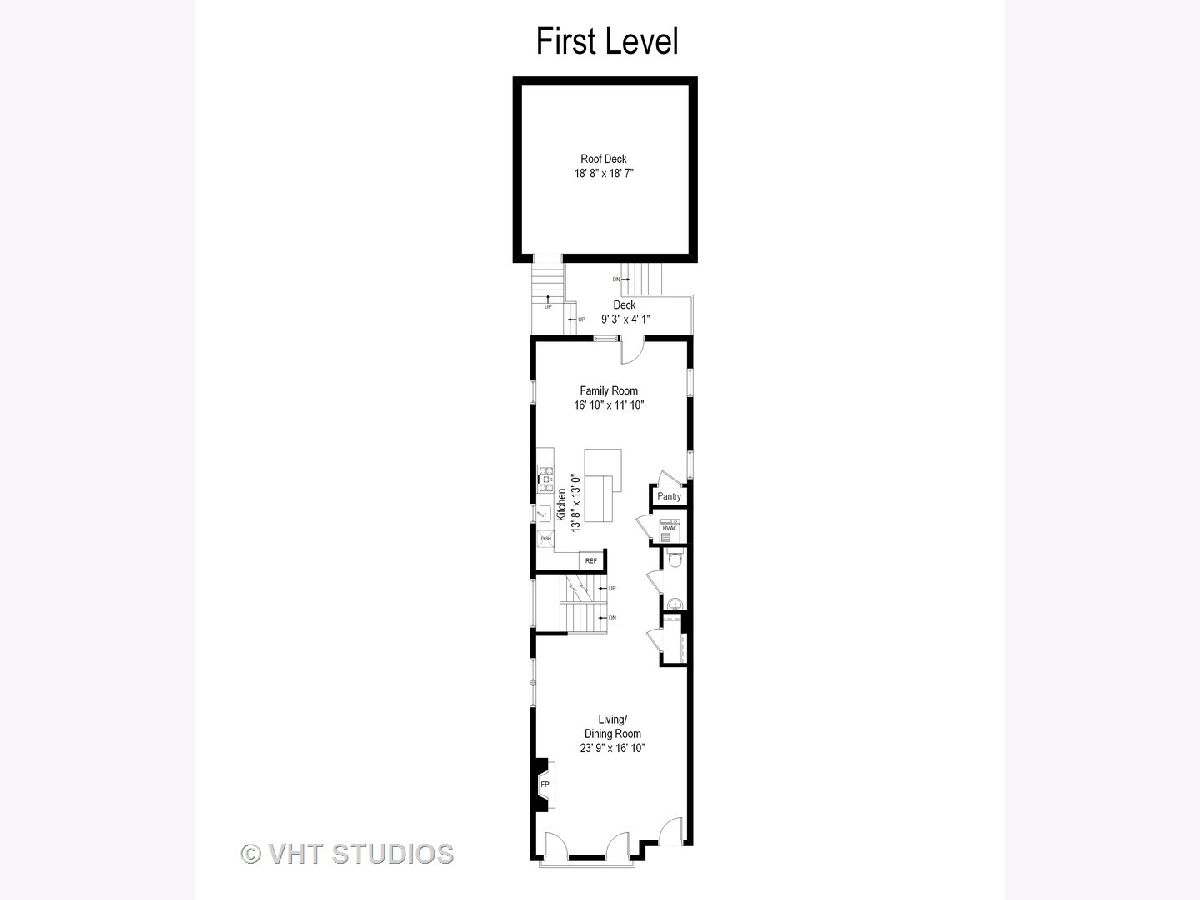
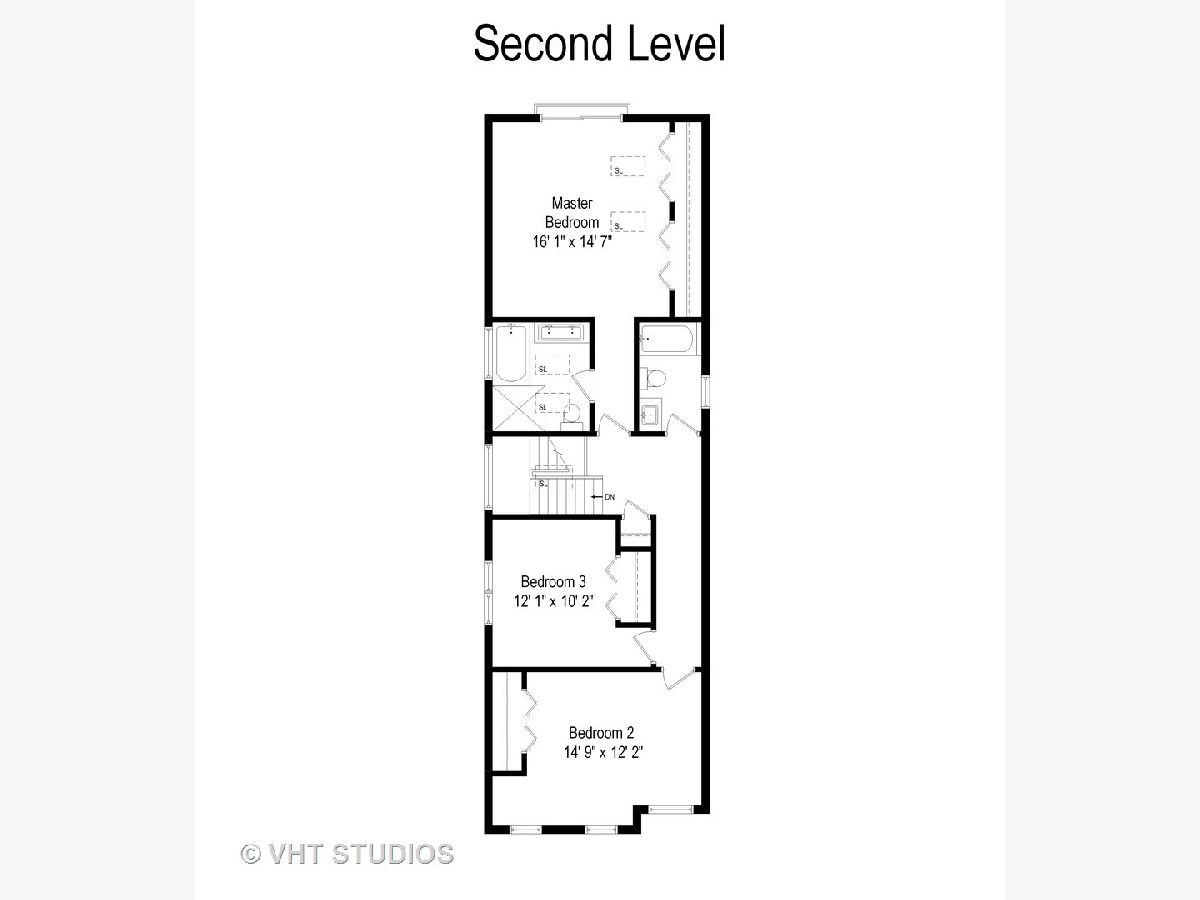
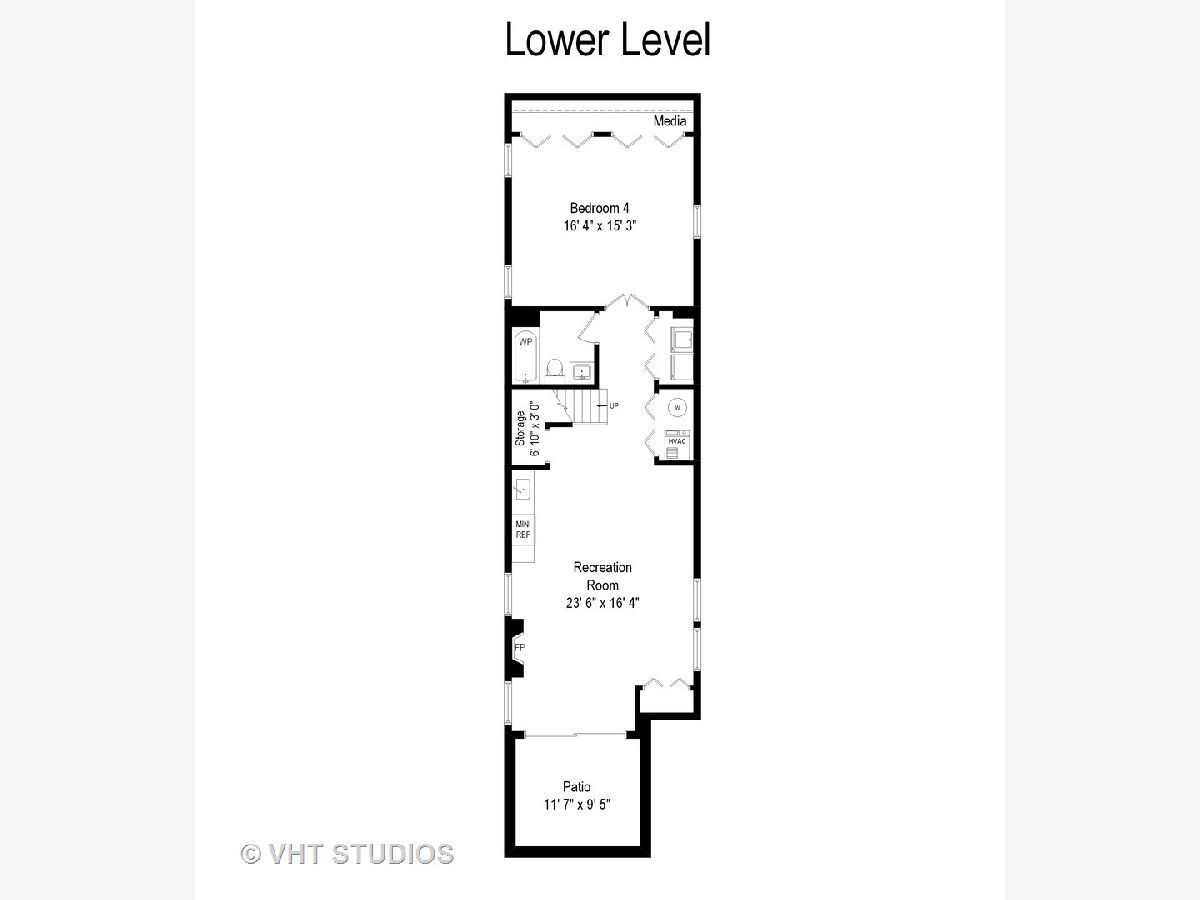
Room Specifics
Total Bedrooms: 4
Bedrooms Above Ground: 4
Bedrooms Below Ground: 0
Dimensions: —
Floor Type: Hardwood
Dimensions: —
Floor Type: Hardwood
Dimensions: —
Floor Type: —
Full Bathrooms: 4
Bathroom Amenities: Whirlpool,Separate Shower
Bathroom in Basement: 1
Rooms: Den
Basement Description: Finished
Other Specifics
| 2 | |
| — | |
| — | |
| Roof Deck | |
| — | |
| 24 X 106 | |
| — | |
| Full | |
| Bar-Dry, Hardwood Floors | |
| Range, Microwave, Dishwasher, Refrigerator, Washer, Dryer, Disposal, Stainless Steel Appliance(s) | |
| Not in DB | |
| Park, Pool, Sidewalks, Street Paved | |
| — | |
| — | |
| Gas Starter |
Tax History
| Year | Property Taxes |
|---|---|
| 2020 | $17,886 |
Contact Agent
Nearby Similar Homes
Nearby Sold Comparables
Contact Agent
Listing Provided By
@properties

