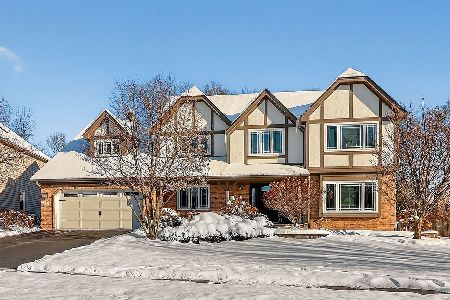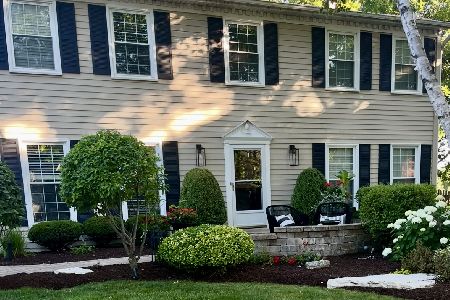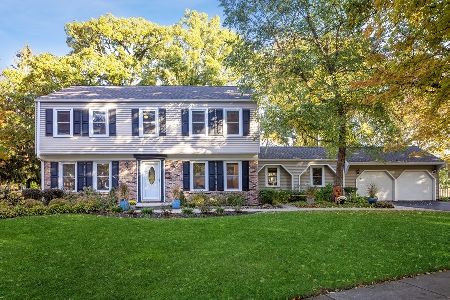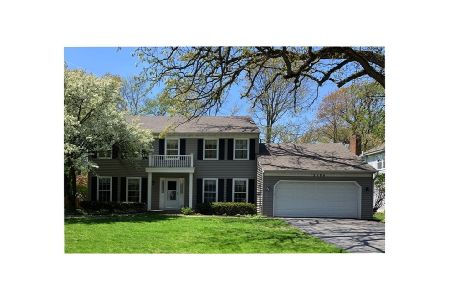2154 Westwind Court, Naperville, Illinois 60565
$455,000
|
Sold
|
|
| Status: | Closed |
| Sqft: | 2,532 |
| Cost/Sqft: | $178 |
| Beds: | 4 |
| Baths: | 4 |
| Year Built: | 1979 |
| Property Taxes: | $8,969 |
| Days On Market: | 2180 |
| Lot Size: | 0,28 |
Description
Beautiful and elegantly updated home located on cul du sac in Naper Carriage Hill! Recently refinished hardwood floors greet you as you enter this light filled home. Gracious Living Room & Dining Room are perfect for entertaining, generous sized Family Room features original Chicago Brick on stunning fireplace hearth flanked by white shelving, sliders to deck leading to large fenced in yard with custom brick patio and playset & dog run-a relaxing retreat! Kitchen features lots of storage with upgraded cabinetry, newer stainless appliances, island perfect for stools, and large eat in area. Master suite features brand new luxury bath with stunning soaking tub and gorgeous separate shower. Generous sized bedrooms with ceiling fans and updated full bath. Finished basement features rec room, 5th bedroom and full bath. Freshly painted with white trim throughout, furnace & A/C 2011, newer windows, roof 7 yrs old, brand new electric panel and so much more! This home is perfect!
Property Specifics
| Single Family | |
| — | |
| Georgian | |
| 1979 | |
| Full | |
| — | |
| No | |
| 0.28 |
| Du Page | |
| Naper Carriage Hill | |
| — / Not Applicable | |
| None | |
| Lake Michigan,Public | |
| Public Sewer, Sewer-Storm | |
| 10623715 | |
| 0832313027 |
Nearby Schools
| NAME: | DISTRICT: | DISTANCE: | |
|---|---|---|---|
|
Grade School
Scott Elementary School |
203 | — | |
|
Middle School
Madison Junior High School |
203 | Not in DB | |
|
High School
Naperville Central High School |
203 | Not in DB | |
Property History
| DATE: | EVENT: | PRICE: | SOURCE: |
|---|---|---|---|
| 1 Jun, 2020 | Sold | $455,000 | MRED MLS |
| 2 Mar, 2020 | Under contract | $450,000 | MRED MLS |
| — | Last price change | $455,000 | MRED MLS |
| 31 Jan, 2020 | Listed for sale | $455,000 | MRED MLS |
Room Specifics
Total Bedrooms: 5
Bedrooms Above Ground: 4
Bedrooms Below Ground: 1
Dimensions: —
Floor Type: Carpet
Dimensions: —
Floor Type: Carpet
Dimensions: —
Floor Type: Carpet
Dimensions: —
Floor Type: —
Full Bathrooms: 4
Bathroom Amenities: Separate Shower,Double Sink,Soaking Tub
Bathroom in Basement: 1
Rooms: Recreation Room,Bedroom 5
Basement Description: Finished
Other Specifics
| 2 | |
| — | |
| Asphalt | |
| Patio, Dog Run | |
| — | |
| 158X58X127X54 | |
| — | |
| Full | |
| Hardwood Floors | |
| — | |
| Not in DB | |
| Park, Sidewalks, Street Lights, Street Paved | |
| — | |
| — | |
| Wood Burning, Gas Starter |
Tax History
| Year | Property Taxes |
|---|---|
| 2020 | $8,969 |
Contact Agent
Nearby Similar Homes
Nearby Sold Comparables
Contact Agent
Listing Provided By
Keller Williams Infinity











