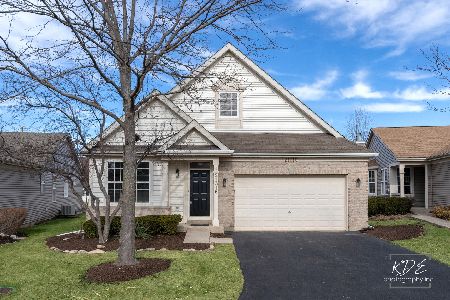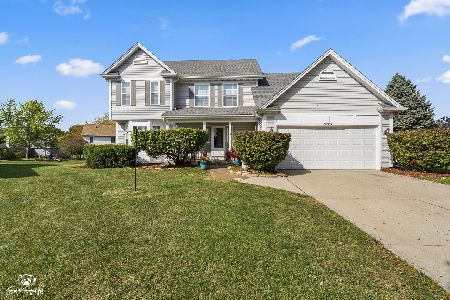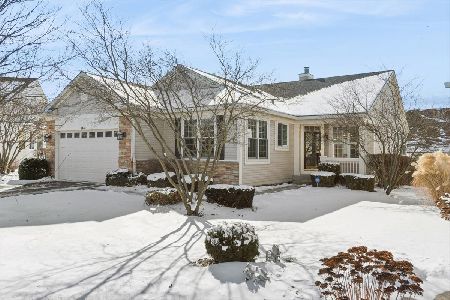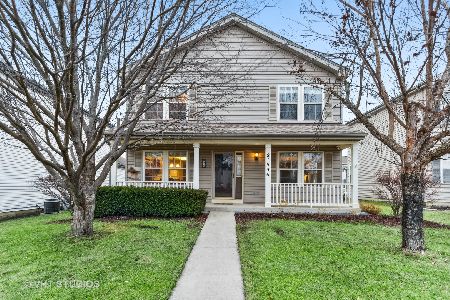21541 Gray Wing Drive, Crest Hill, Illinois 60435
$135,000
|
Sold
|
|
| Status: | Closed |
| Sqft: | 2,000 |
| Cost/Sqft: | $65 |
| Beds: | 4 |
| Baths: | 3 |
| Year Built: | 2003 |
| Property Taxes: | $5,179 |
| Days On Market: | 5376 |
| Lot Size: | 0,00 |
Description
Spacious 4 bedroom 2 story home with 2 1/2 baths. Front wrap around covered porch overlooking pond across the street. Entry foyer w/hardwood floors. Formal living room and first floor family room with fireplace. Custom oak kitchen with hardwood floors on into dining area with hardwood floors. Mud/laundry room on first floor. Matser suite with full bath and spacious closets. This home is ready to move into and show
Property Specifics
| Single Family | |
| — | |
| Traditional | |
| 2003 | |
| Full | |
| — | |
| No | |
| 0 |
| Will | |
| Renwick Club | |
| 80 / Monthly | |
| Other | |
| Public | |
| Public Sewer | |
| 07806265 | |
| 1104191100130000 |
Property History
| DATE: | EVENT: | PRICE: | SOURCE: |
|---|---|---|---|
| 27 Oct, 2011 | Sold | $135,000 | MRED MLS |
| 13 Sep, 2011 | Under contract | $129,900 | MRED MLS |
| — | Last price change | $129,900 | MRED MLS |
| 13 May, 2011 | Listed for sale | $157,000 | MRED MLS |
Room Specifics
Total Bedrooms: 4
Bedrooms Above Ground: 4
Bedrooms Below Ground: 0
Dimensions: —
Floor Type: Carpet
Dimensions: —
Floor Type: Carpet
Dimensions: —
Floor Type: Carpet
Full Bathrooms: 3
Bathroom Amenities: —
Bathroom in Basement: 0
Rooms: No additional rooms
Basement Description: Unfinished
Other Specifics
| 2 | |
| Concrete Perimeter | |
| Asphalt | |
| Porch | |
| Corner Lot | |
| 45X110 | |
| Unfinished | |
| Full | |
| Hardwood Floors, First Floor Laundry | |
| Range, Microwave, Dishwasher | |
| Not in DB | |
| Sidewalks, Street Lights, Street Paved | |
| — | |
| — | |
| Attached Fireplace Doors/Screen, Gas Log, Gas Starter |
Tax History
| Year | Property Taxes |
|---|---|
| 2011 | $5,179 |
Contact Agent
Nearby Similar Homes
Nearby Sold Comparables
Contact Agent
Listing Provided By
Lemar Realty








