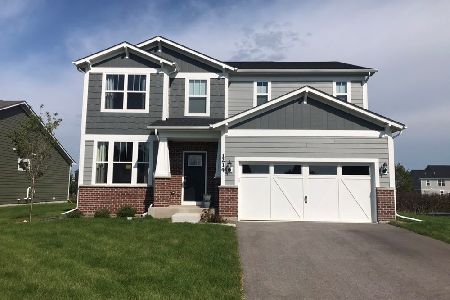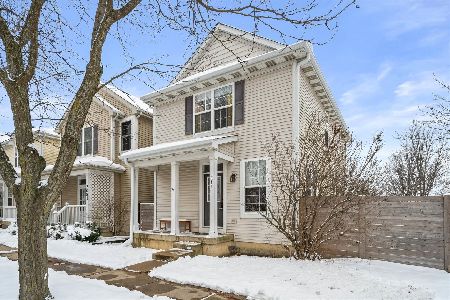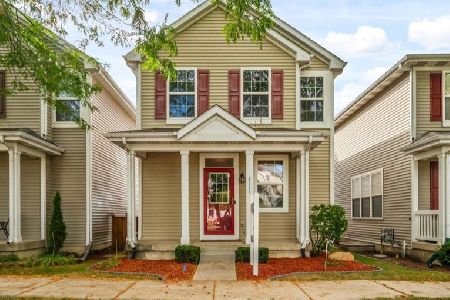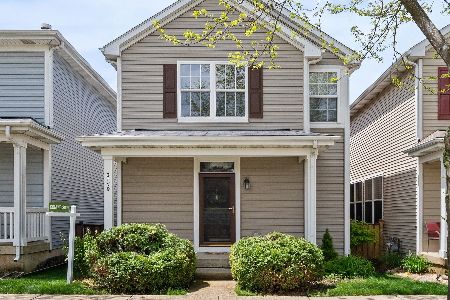2155 Grayhawk Drive, Aurora, Illinois 60503
$165,000
|
Sold
|
|
| Status: | Closed |
| Sqft: | 1,260 |
| Cost/Sqft: | $134 |
| Beds: | 2 |
| Baths: | 3 |
| Year Built: | 2004 |
| Property Taxes: | $3,961 |
| Days On Market: | 3774 |
| Lot Size: | 0,07 |
Description
Exquisite single-family home w/inviting new ceramic foyer & powder room along w/new Bamboo flooring throughout the main level. Enjoy dining in the eat-in kitchen or great room. Designer upgraded fixtures including LED recessed lighting in full finished basement, which also features bonus room plus full bathroom. Basement also wired for surround sound. New hardwood stairs lead to the second floor master bedroom retreat, 2nd bedroom, full bathroom and loft. It is the perfect setting for an office or library. Entertain and relax with family and friends in private with fenced backyard on the upgraded stamped concrete patio. As a bonus the new driveway leading to the 2-car garage was extended. This stunning home is a short distance from the Metra train station/parking but offers a serene place to come home. The home offers over 1,600 square feet of luxury and comfort.
Property Specifics
| Single Family | |
| — | |
| — | |
| 2004 | |
| Full | |
| — | |
| No | |
| 0.07 |
| Will | |
| Country Walk | |
| 35 / Monthly | |
| Exterior Maintenance,Lawn Care,Snow Removal | |
| Public | |
| Public Sewer | |
| 09018572 | |
| 0701053040290000 |
Property History
| DATE: | EVENT: | PRICE: | SOURCE: |
|---|---|---|---|
| 30 Oct, 2015 | Sold | $165,000 | MRED MLS |
| 5 Sep, 2015 | Under contract | $168,900 | MRED MLS |
| — | Last price change | $174,000 | MRED MLS |
| 21 Aug, 2015 | Listed for sale | $174,000 | MRED MLS |
| 21 Oct, 2025 | Sold | $306,000 | MRED MLS |
| 27 Sep, 2025 | Under contract | $300,000 | MRED MLS |
| 26 Sep, 2025 | Listed for sale | $300,000 | MRED MLS |
Room Specifics
Total Bedrooms: 2
Bedrooms Above Ground: 2
Bedrooms Below Ground: 0
Dimensions: —
Floor Type: Carpet
Full Bathrooms: 3
Bathroom Amenities: Double Sink
Bathroom in Basement: 1
Rooms: Bonus Room,Eating Area,Loft
Basement Description: Finished
Other Specifics
| 2 | |
| — | |
| — | |
| Porch, Stamped Concrete Patio | |
| Fenced Yard | |
| 26X109 | |
| — | |
| — | |
| Hardwood Floors, First Floor Laundry | |
| — | |
| Not in DB | |
| Sidewalks, Street Lights | |
| — | |
| — | |
| — |
Tax History
| Year | Property Taxes |
|---|---|
| 2015 | $3,961 |
| 2025 | $6,213 |
Contact Agent
Nearby Similar Homes
Nearby Sold Comparables
Contact Agent
Listing Provided By
Coldwell Banker Residential











