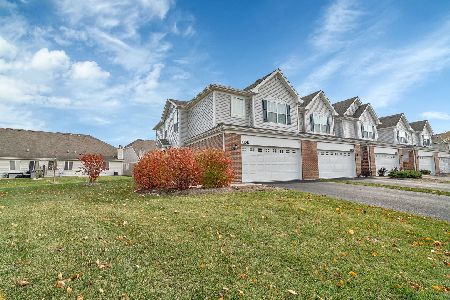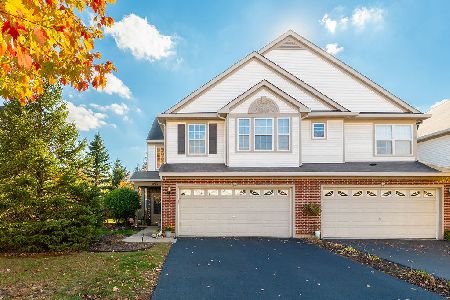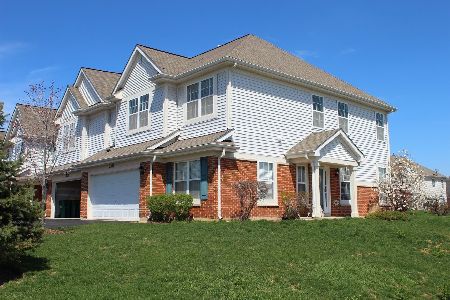2155 Pembridge Lane, Joliet, Illinois 60431
$182,000
|
Sold
|
|
| Status: | Closed |
| Sqft: | 1,600 |
| Cost/Sqft: | $126 |
| Beds: | 3 |
| Baths: | 3 |
| Year Built: | 2005 |
| Property Taxes: | $3,727 |
| Days On Market: | 2171 |
| Lot Size: | 0,00 |
Description
END UNIT - Stunning & Sought-After - Greywall Club Subdivision! Look no further - this condo is a beautifully appointed, move-in ready home! As you enter through the front door, you'll find yourself in the large, 9ft ceiling foyer, which includes an extra-large guest closet with double shelves, and an updated half-bath. A few steps away and you're taken back by the soaring 18ft vaulted living room/dining room with large windows and custom blinds. The exquisite kitchen has been remodeled and boasts a gourmet feel with stainless appliances, deep farm sink, maple cabinetry, quartz countertop and stone backsplash, along with a pantry that provides extra storage. The eat-in/dinette area, which looks out through sliding glass doors to the patio, has a bar top, built-in cabinets for extra storage, topped with a quartz countertop and an eye-catching shiplap wall. Upstairs will draw you into the double/french door master bedroom, ensuite with the adjoining and updated Jack & Jill bath, custom window blinds, large walk-in closet, and a serene view of the neighborhood pond. The second bedroom has a walk-in closet as well; both bedrooms have a beautiful view of the pond, and custom window blinds. An extra large linen closet and separate laundry room completes the upstairs. The home has been freshly/professionally painted (a $4K value), and the carpets have been professionally cleaned. As an END UNIT, the exterior is beautifully landscaped where you can enjoy sitting on the front porch or on the patio. Large two car garage is finished and includes wall shelving. The home is equipped with the hardware of a SimpliSafe security system. Look no further ... this spectacular END UNIT is waiting for you to move in and call it HOME!
Property Specifics
| Condos/Townhomes | |
| 2 | |
| — | |
| 2005 | |
| None | |
| 731 | |
| No | |
| — |
| Kendall | |
| Greywall Club | |
| 177 / Monthly | |
| Insurance,Clubhouse,Exercise Facilities,Pool,Exterior Maintenance,Lawn Care,Snow Removal | |
| Public | |
| Public Sewer | |
| 10648949 | |
| 0635207011 |
Nearby Schools
| NAME: | DISTRICT: | DISTANCE: | |
|---|---|---|---|
|
Grade School
Thomas Jefferson Elementary Scho |
202 | — | |
|
Middle School
Aux Sable Middle School |
202 | Not in DB | |
|
High School
Plainfield South High School |
202 | Not in DB | |
Property History
| DATE: | EVENT: | PRICE: | SOURCE: |
|---|---|---|---|
| 20 Jun, 2018 | Sold | $172,000 | MRED MLS |
| 12 May, 2018 | Under contract | $174,900 | MRED MLS |
| 2 May, 2018 | Listed for sale | $174,900 | MRED MLS |
| 20 Mar, 2020 | Sold | $182,000 | MRED MLS |
| 2 Mar, 2020 | Under contract | $202,000 | MRED MLS |
| 27 Feb, 2020 | Listed for sale | $202,000 | MRED MLS |
Room Specifics
Total Bedrooms: 3
Bedrooms Above Ground: 3
Bedrooms Below Ground: 0
Dimensions: —
Floor Type: Carpet
Dimensions: —
Floor Type: Carpet
Full Bathrooms: 3
Bathroom Amenities: —
Bathroom in Basement: —
Rooms: Breakfast Room,Foyer,Walk In Closet
Basement Description: Slab
Other Specifics
| 2 | |
| Concrete Perimeter | |
| Asphalt | |
| Patio, Porch, End Unit | |
| — | |
| COMMON | |
| — | |
| Full | |
| Vaulted/Cathedral Ceilings, Second Floor Laundry, Laundry Hook-Up in Unit, Storage, Built-in Features, Walk-In Closet(s) | |
| Range, Dishwasher, Refrigerator, Washer, Dryer, Stainless Steel Appliance(s), Range Hood | |
| Not in DB | |
| — | |
| — | |
| Bike Room/Bike Trails, Exercise Room, Park, Party Room, Pool | |
| — |
Tax History
| Year | Property Taxes |
|---|---|
| 2018 | $3,542 |
| 2020 | $3,727 |
Contact Agent
Nearby Similar Homes
Nearby Sold Comparables
Contact Agent
Listing Provided By
Worth Clark Realty








