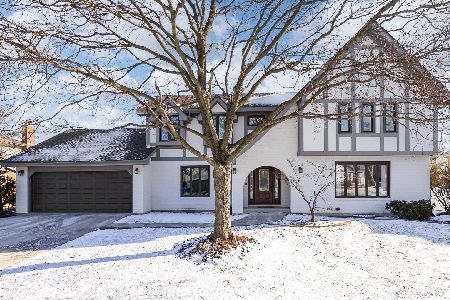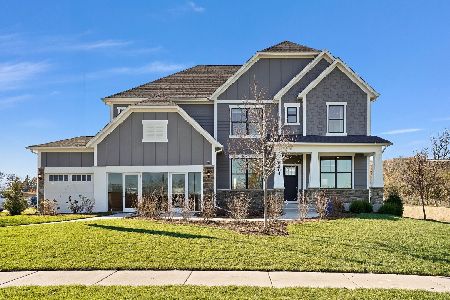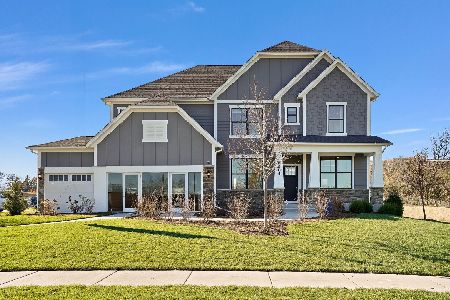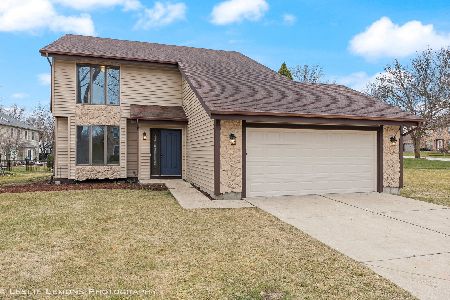2155 Tellis Lane, Lisle, Illinois 60532
$420,800
|
Sold
|
|
| Status: | Closed |
| Sqft: | 2,824 |
| Cost/Sqft: | $154 |
| Beds: | 4 |
| Baths: | 3 |
| Year Built: | 1985 |
| Property Taxes: | $10,845 |
| Days On Market: | 2865 |
| Lot Size: | 0,25 |
Description
Welcome to this beautiful Green Trails 4 bedroom custom built home by Springwood Builders. This home has been meticulously maintained by the original owners. Features include a 1st floor den/office, formal living room & dining room w/crown molding, spacious kitchen w/ample cabinets. Delightful dinette area w/sliding glass door leading to a beautiful deck overlooking gorgeous perennial gardens lovingly designed by the owner. From the dinette area you enter into the spacious family room w/vaulted ceiling, fireplace & beautiful bay window for another view of the gardens. Master bedroom w/vaulted ceiling, great walk in closet, dressing area w/dual vanity, whirlpool tub & separate shower. 3 additional bedrooms, one with a walk in closet. The unfinished basement is SPOTLESS, but also features a finished carpeted room, great for playroom, office, craft room & also a tool/workshop room. Terrific community with 27+ miles of walking trails & highly coveted Naperville school district 203. A 10+
Property Specifics
| Single Family | |
| — | |
| Georgian | |
| 1985 | |
| Full | |
| — | |
| No | |
| 0.25 |
| Du Page | |
| Green Trails | |
| 180 / Annual | |
| Insurance,Other | |
| Lake Michigan | |
| Public Sewer | |
| 09887910 | |
| 0816405010 |
Nearby Schools
| NAME: | DISTRICT: | DISTANCE: | |
|---|---|---|---|
|
Grade School
Ranch View Elementary School |
203 | — | |
|
Middle School
Kennedy Junior High School |
203 | Not in DB | |
|
High School
Naperville North High School |
203 | Not in DB | |
Property History
| DATE: | EVENT: | PRICE: | SOURCE: |
|---|---|---|---|
| 1 May, 2018 | Sold | $420,800 | MRED MLS |
| 21 Mar, 2018 | Under contract | $434,000 | MRED MLS |
| 18 Mar, 2018 | Listed for sale | $434,000 | MRED MLS |
Room Specifics
Total Bedrooms: 4
Bedrooms Above Ground: 4
Bedrooms Below Ground: 0
Dimensions: —
Floor Type: Parquet
Dimensions: —
Floor Type: Parquet
Dimensions: —
Floor Type: Carpet
Full Bathrooms: 3
Bathroom Amenities: Whirlpool,Separate Shower,Double Sink
Bathroom in Basement: 0
Rooms: Den,Other Room,Play Room,Eating Area
Basement Description: Partially Finished,Crawl
Other Specifics
| 2 | |
| Concrete Perimeter | |
| Asphalt | |
| Deck | |
| — | |
| 99 X 122 X 85 X 106 | |
| — | |
| Full | |
| Vaulted/Cathedral Ceilings, Hardwood Floors, First Floor Laundry | |
| Range, Microwave, Dishwasher, Refrigerator, Washer, Dryer, Disposal, Stainless Steel Appliance(s) | |
| Not in DB | |
| Tennis Courts, Street Paved | |
| — | |
| — | |
| Gas Starter |
Tax History
| Year | Property Taxes |
|---|---|
| 2018 | $10,845 |
Contact Agent
Nearby Similar Homes
Contact Agent
Listing Provided By
RE/MAX Action













