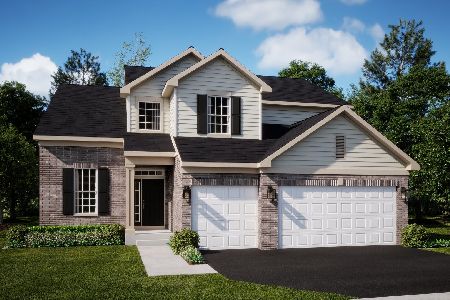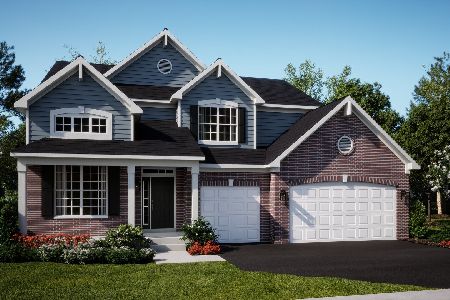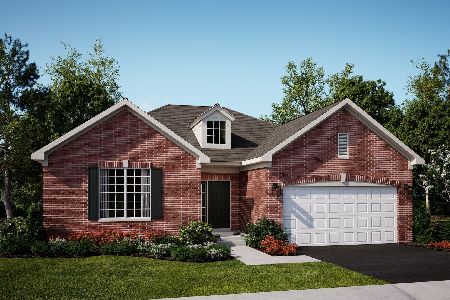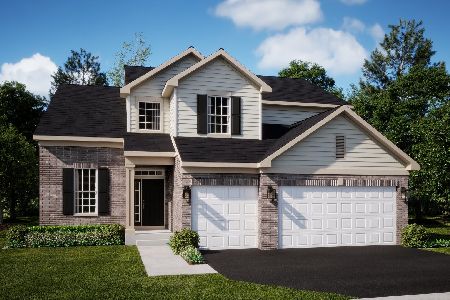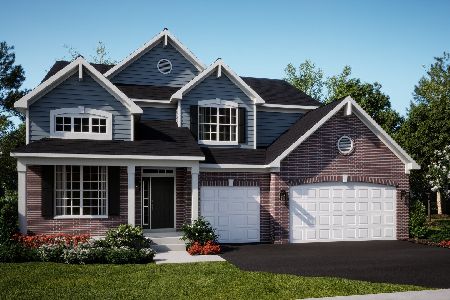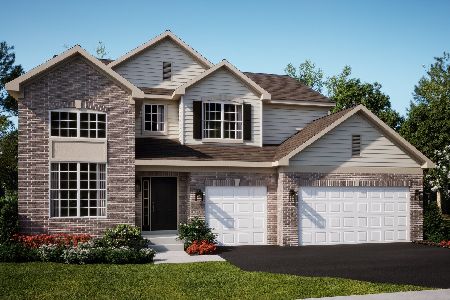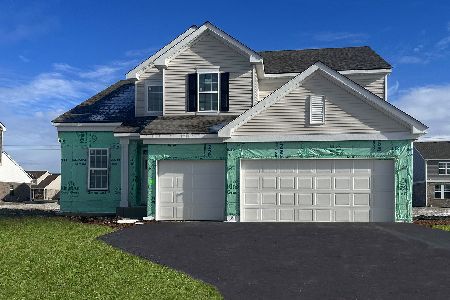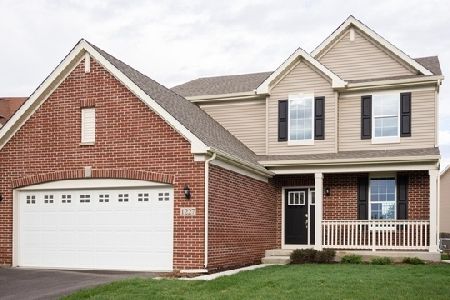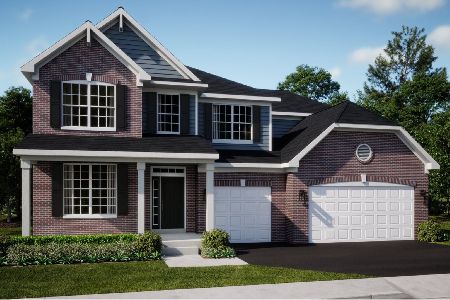2155 Water Chase Drive, New Lenox, Illinois 60451
$650,000
|
Sold
|
|
| Status: | Closed |
| Sqft: | 3,650 |
| Cost/Sqft: | $178 |
| Beds: | 4 |
| Baths: | 5 |
| Year Built: | 2016 |
| Property Taxes: | $15,822 |
| Days On Market: | 827 |
| Lot Size: | 0,30 |
Description
Welcome home to this inviting, insightfully designed and well-appointed 5 bedroom/4.5 bath home nestled in the family-oriented Water Chase community of New Lenox. Gracious rooms with 10-foot ceilings & oversized windows fill the home with natural light. The welcoming foyer is flanked by a formal dining room and multi-functional office. Chef's kitchen with separate eating area overlooking the backyard, granite counters, double oven, and walk in pantry. 1st floor laundry conveniently located next to the kitchen and mudroom off the 3-car garage. The upper level features a luxurious primary suite with tray ceilings, huge custom walk-in closet, and spa-like bathroom with soaking tub and sleek glass shower. Two additional bedrooms share a double sink full bath. Rounding out the upper level is a beautiful en suite bedroom, with full bath and walk-in closet, that is sure to please any family member or visiting guest. Thoughtfully designed, open concept finished basement with 5th bedroom, full bath, bar, and not one but two generous storage rooms. Inviting backyard with sprinkler system boasting glorious west facing sunsets every evening, landscaped with stone patio and outdoor lighting enhancing the natural beauty of the home. Enjoy the wonderful Water Chase neighborhood with pond adjacent walking trail and new park set to break ground in 2024 - walking distance to stores, restaurants and Metra. Minutes to Old Plank Trail, I355, I80, and award-winning Lincoln-Way schools.
Property Specifics
| Single Family | |
| — | |
| — | |
| 2016 | |
| — | |
| — | |
| No | |
| 0.3 |
| Will | |
| — | |
| 600 / Annual | |
| — | |
| — | |
| — | |
| 11867443 | |
| 1508342040050000 |
Nearby Schools
| NAME: | DISTRICT: | DISTANCE: | |
|---|---|---|---|
|
Grade School
Spencer Crossing Elementary Scho |
122 | — | |
|
Middle School
Alex M Martino Junior High Schoo |
122 | Not in DB | |
|
High School
Lincoln-way Central High School |
210 | Not in DB | |
Property History
| DATE: | EVENT: | PRICE: | SOURCE: |
|---|---|---|---|
| 6 Oct, 2023 | Sold | $650,000 | MRED MLS |
| 18 Sep, 2023 | Under contract | $649,900 | MRED MLS |
| 13 Sep, 2023 | Listed for sale | $649,900 | MRED MLS |
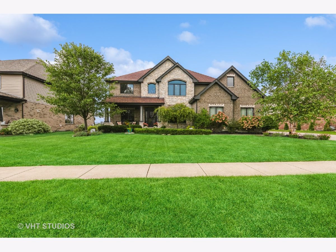
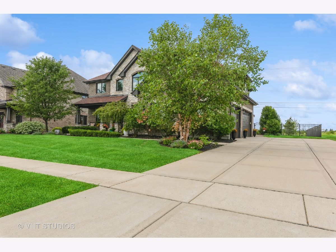
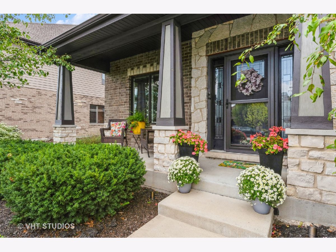
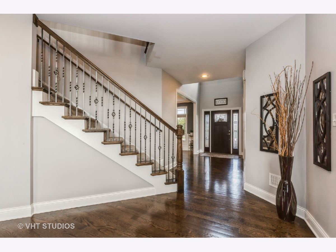
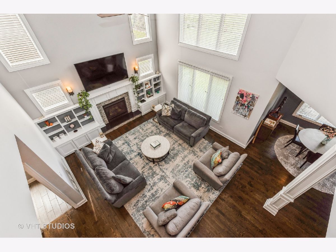
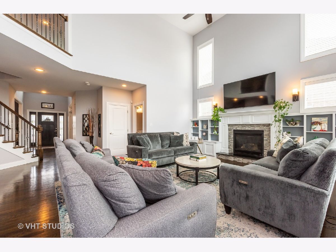
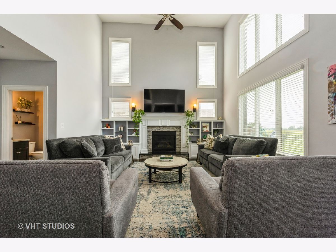
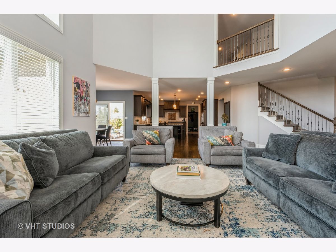
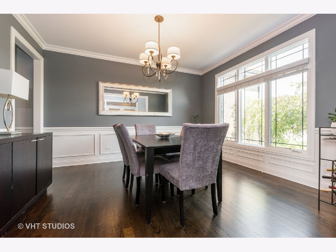
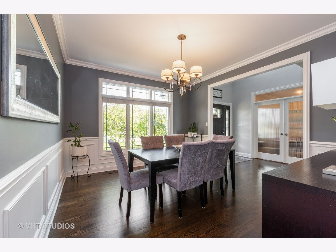
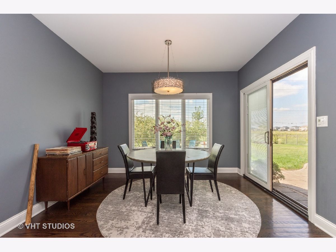
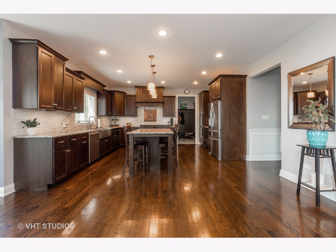
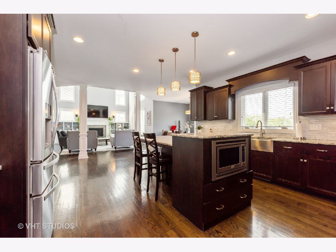
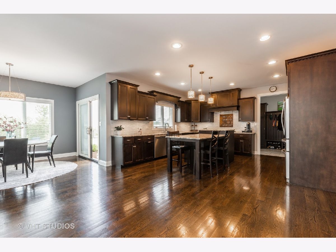
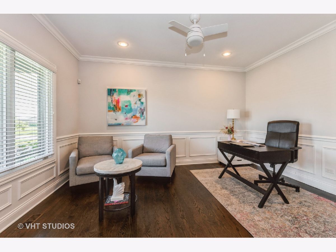
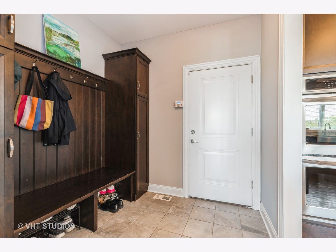
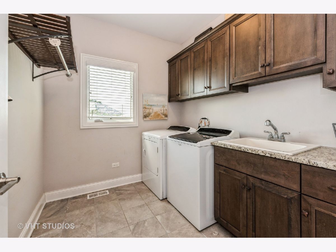
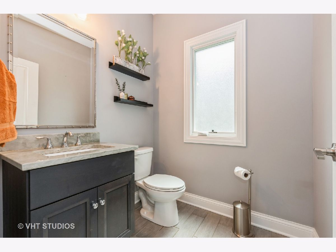
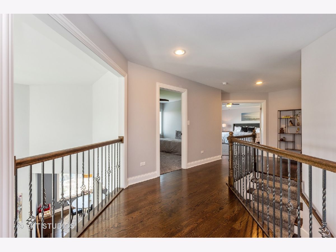
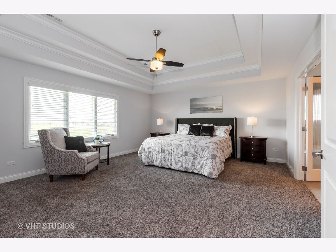
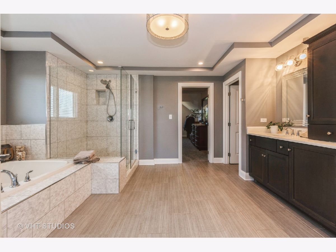
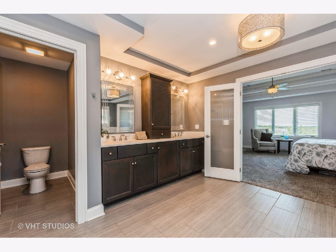
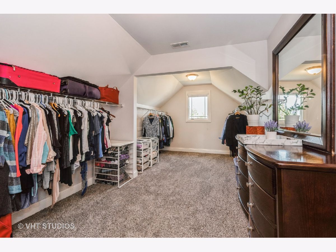
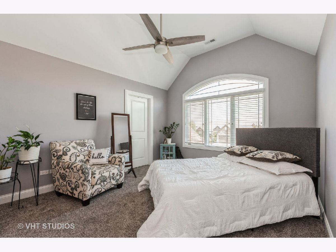
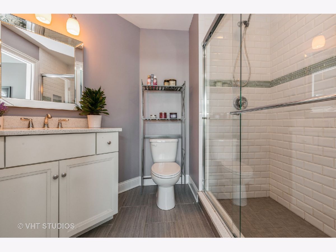
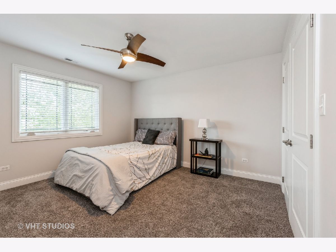
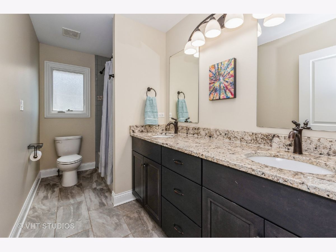
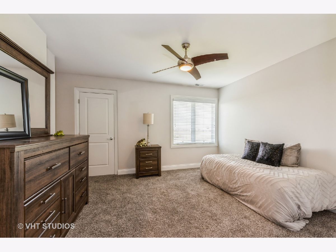
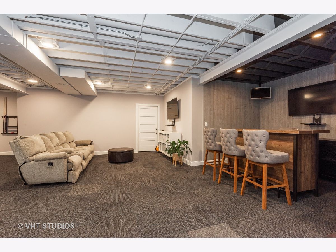
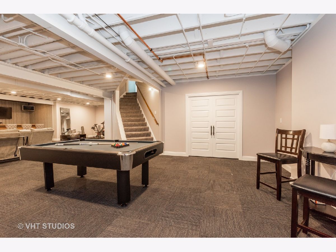
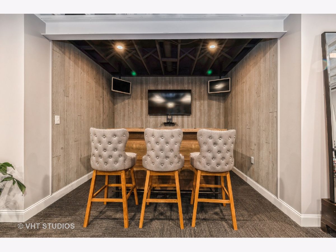
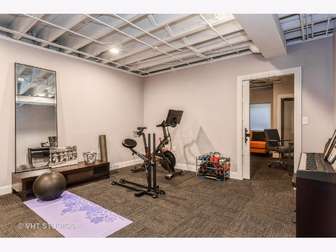
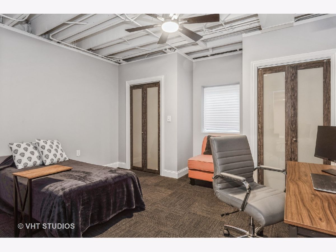
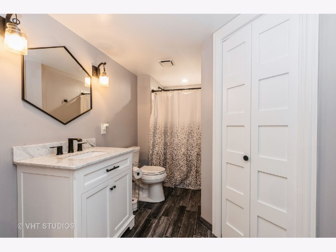
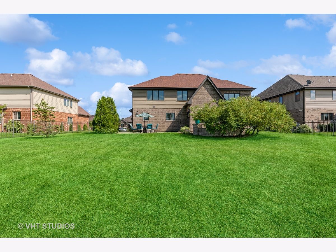
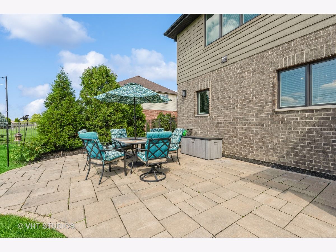
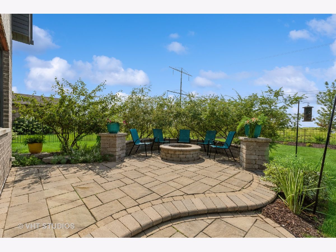
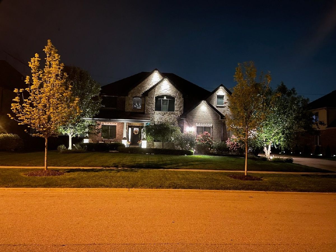
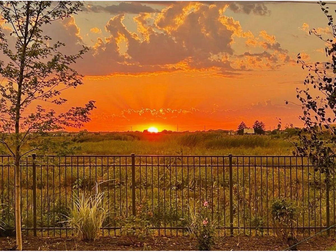
Room Specifics
Total Bedrooms: 5
Bedrooms Above Ground: 4
Bedrooms Below Ground: 1
Dimensions: —
Floor Type: —
Dimensions: —
Floor Type: —
Dimensions: —
Floor Type: —
Dimensions: —
Floor Type: —
Full Bathrooms: 5
Bathroom Amenities: Whirlpool,Double Sink
Bathroom in Basement: 1
Rooms: —
Basement Description: Finished
Other Specifics
| 3 | |
| — | |
| Concrete | |
| — | |
| — | |
| 63X26.7X167.9X89.8X166.1 | |
| Unfinished | |
| — | |
| — | |
| — | |
| Not in DB | |
| — | |
| — | |
| — | |
| — |
Tax History
| Year | Property Taxes |
|---|---|
| 2023 | $15,822 |
Contact Agent
Nearby Similar Homes
Nearby Sold Comparables
Contact Agent
Listing Provided By
Baird & Warner

