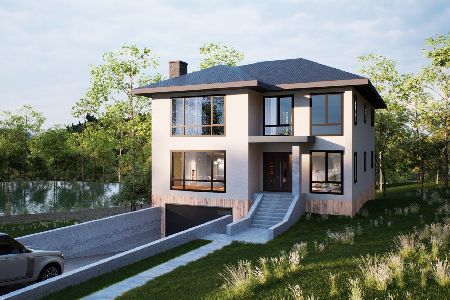21559 Pine Lake Court, Kildeer, Illinois 60047
$700,000
|
Sold
|
|
| Status: | Closed |
| Sqft: | 5,000 |
| Cost/Sqft: | $150 |
| Beds: | 4 |
| Baths: | 5 |
| Year Built: | 1987 |
| Property Taxes: | $17,488 |
| Days On Market: | 4843 |
| Lot Size: | 1,06 |
Description
A true gem..Orren Pickell Georgian in quintessential Kildeer wooded neighborhood. Seamless renovation in '99, of ADDITIONAL 2000 sq ft.,PLUS thoroughly updating existing interior. Magnificient cherry kitchen.Open layout:22' high great room-cedar ceiling. Resort-like sunroom and surrounding gardens. English LL party central-complete bar,dance floor,rec rm.Master-steam shower,spectacular closet. Recent paint. Roof-'11.
Property Specifics
| Single Family | |
| — | |
| Georgian | |
| 1987 | |
| Full,English | |
| CUSTOM | |
| No | |
| 1.06 |
| Lake | |
| Pine Lake | |
| 0 / Not Applicable | |
| None | |
| Private Well | |
| Septic-Private | |
| 08161277 | |
| 14271010110000 |
Nearby Schools
| NAME: | DISTRICT: | DISTANCE: | |
|---|---|---|---|
|
Grade School
Isaac Fox Elementary School |
95 | — | |
|
Middle School
Lake Zurich Middle - S Campus |
95 | Not in DB | |
|
High School
Lake Zurich High School |
95 | Not in DB | |
Property History
| DATE: | EVENT: | PRICE: | SOURCE: |
|---|---|---|---|
| 1 Jul, 2013 | Sold | $700,000 | MRED MLS |
| 9 May, 2013 | Under contract | $749,000 | MRED MLS |
| — | Last price change | $759,900 | MRED MLS |
| 17 Sep, 2012 | Listed for sale | $799,000 | MRED MLS |
Room Specifics
Total Bedrooms: 4
Bedrooms Above Ground: 4
Bedrooms Below Ground: 0
Dimensions: —
Floor Type: Carpet
Dimensions: —
Floor Type: Carpet
Dimensions: —
Floor Type: Carpet
Full Bathrooms: 5
Bathroom Amenities: Whirlpool,Separate Shower,Steam Shower,Double Sink
Bathroom in Basement: 1
Rooms: Breakfast Room,Exercise Room,Foyer,Game Room,Great Room,Loft,Office,Recreation Room,Heated Sun Room
Basement Description: Finished
Other Specifics
| 3 | |
| Concrete Perimeter | |
| Asphalt | |
| Deck, Patio, Stamped Concrete Patio, Storms/Screens | |
| Cul-De-Sac,Wooded | |
| 147.27 X 230.02 X 266.07 X | |
| Unfinished | |
| Full | |
| Vaulted/Cathedral Ceilings, Skylight(s), Bar-Wet, Hardwood Floors, First Floor Laundry | |
| Double Oven, Microwave, High End Refrigerator, Bar Fridge, Disposal, Wine Refrigerator | |
| Not in DB | |
| Street Paved | |
| — | |
| — | |
| Gas Log |
Tax History
| Year | Property Taxes |
|---|---|
| 2013 | $17,488 |
Contact Agent
Nearby Similar Homes
Nearby Sold Comparables
Contact Agent
Listing Provided By
RE/MAX of Barrington






