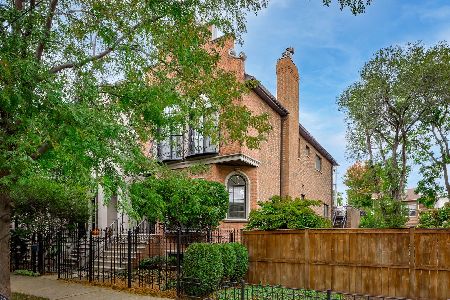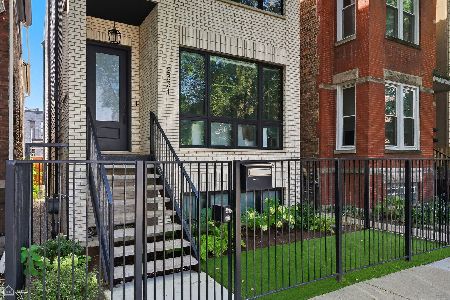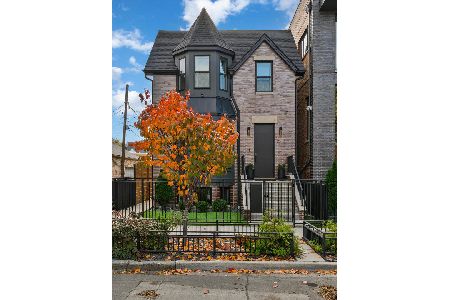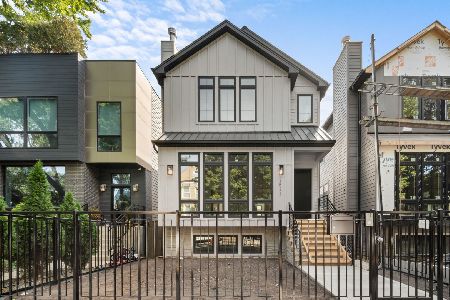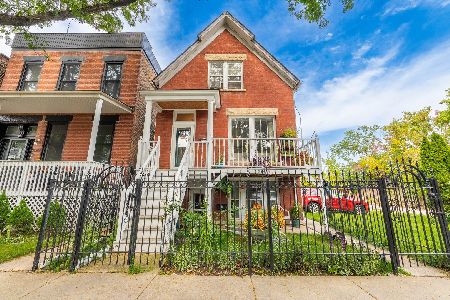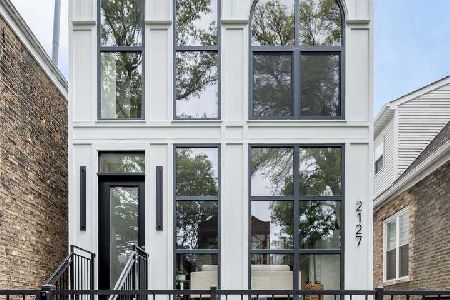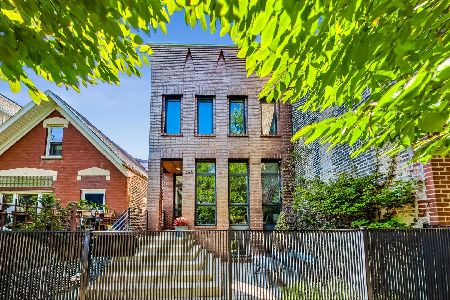2156 Claremont Avenue, Logan Square, Chicago, Illinois 60647
$590,000
|
Sold
|
|
| Status: | Closed |
| Sqft: | 2,158 |
| Cost/Sqft: | $285 |
| Beds: | 2 |
| Baths: | 3 |
| Year Built: | — |
| Property Taxes: | $9,322 |
| Days On Market: | 2744 |
| Lot Size: | 0,00 |
Description
Gorgeous curb appeal at the perfect location, steps to Holstein Park/Pool, restaurants/shops and easy access to 90/94. This all-brick, open concept single family home offers an eat-in kitchen with breakfast bar, separate dining room area, 9'+ first floor ceilings with copious natural light, and fireplace. Upstairs boasts laundry, a bedroom with en suite bathroom, and a master suite that includes a walk-out balcony that overlooks the backyard. Exterior space is a must-see and includes a wrought iron fence, a deck for entertaining and relaxing, backyard green space, dog run and two-car garage. An unfinished crawl space adds extra storage. Lots of careful updating by owner - new roof, full waterproofing system, new furnace/AC, Nest-enabled, and much more. Move-in ready or add-on to create a larger home (R4 zoning with FAR to grow!). Best priced single family home in this amazing area.
Property Specifics
| Single Family | |
| — | |
| — | |
| — | |
| Partial | |
| — | |
| No | |
| — |
| Cook | |
| — | |
| 0 / Not Applicable | |
| None | |
| Public | |
| Public Sewer | |
| 09961010 | |
| 14311180150000 |
Property History
| DATE: | EVENT: | PRICE: | SOURCE: |
|---|---|---|---|
| 9 Jul, 2007 | Sold | $436,000 | MRED MLS |
| 5 Jul, 2007 | Under contract | $449,900 | MRED MLS |
| — | Last price change | $439,900 | MRED MLS |
| 28 Mar, 2007 | Listed for sale | $449,000 | MRED MLS |
| 9 Jul, 2013 | Sold | $493,000 | MRED MLS |
| 13 May, 2013 | Under contract | $499,000 | MRED MLS |
| 7 May, 2013 | Listed for sale | $499,000 | MRED MLS |
| 20 Aug, 2018 | Sold | $590,000 | MRED MLS |
| 18 Jul, 2018 | Under contract | $615,000 | MRED MLS |
| — | Last price change | $625,000 | MRED MLS |
| 23 May, 2018 | Listed for sale | $625,000 | MRED MLS |
Room Specifics
Total Bedrooms: 2
Bedrooms Above Ground: 2
Bedrooms Below Ground: 0
Dimensions: —
Floor Type: Carpet
Full Bathrooms: 3
Bathroom Amenities: —
Bathroom in Basement: 0
Rooms: Foyer
Basement Description: Unfinished,Crawl
Other Specifics
| 2 | |
| — | |
| — | |
| Balcony, Deck | |
| — | |
| 24 X 100 | |
| — | |
| Full | |
| Hardwood Floors, Second Floor Laundry | |
| Double Oven, Microwave, Dishwasher, Refrigerator, Freezer, Washer, Dryer, Disposal, Stainless Steel Appliance(s) | |
| Not in DB | |
| Clubhouse, Pool, Sidewalks | |
| — | |
| — | |
| Wood Burning |
Tax History
| Year | Property Taxes |
|---|---|
| 2007 | $6,016 |
| 2013 | $6,738 |
| 2018 | $9,322 |
Contact Agent
Nearby Similar Homes
Nearby Sold Comparables
Contact Agent
Listing Provided By
33 Realty

