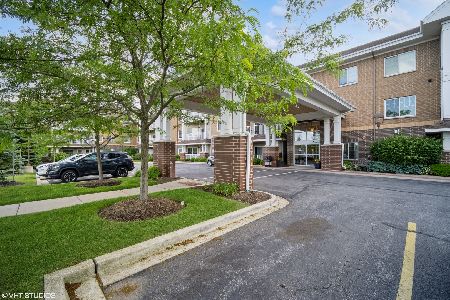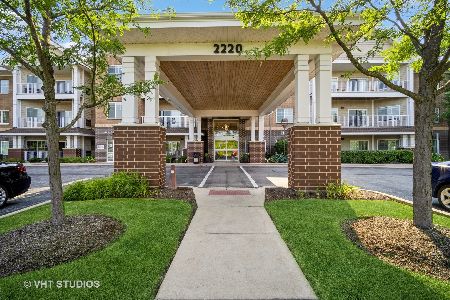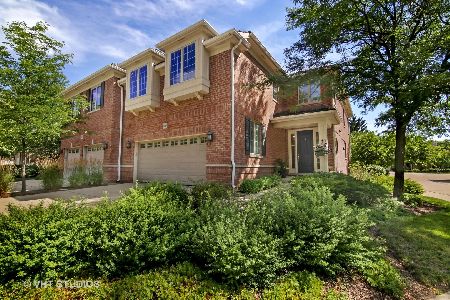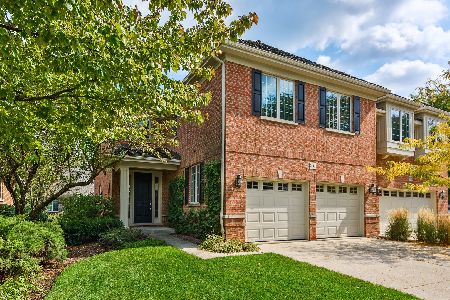2156 Claridge Lane, Northbrook, Illinois 60062
$549,000
|
Sold
|
|
| Status: | Closed |
| Sqft: | 2,511 |
| Cost/Sqft: | $219 |
| Beds: | 3 |
| Baths: | 3 |
| Year Built: | 2000 |
| Property Taxes: | $9,531 |
| Days On Market: | 1975 |
| Lot Size: | 0,00 |
Description
Lovely Royal Ridge with three bedrooms/ two and a half baths located in a private maintenance free gated community. Stunning view overlooking the gorgeous pond and fountain. Upgraded eat in kitchen with granite counters and stack stone back splash plus breakfast bar. Large great room with soaring ceilings and beautiful fireplace with stack stone also includes custom built in wall unit for extra storage and room for dining table too. Primary suite with two large closets plus luxury bath including double sinks, soaking tub and separate shower. Two extra generous size bedrooms plus hall bath. Finished basement with wet bar and mini frig perfect for office or exercise. Separate mud room / laundry on main floor. Royal Ridge is a 24 hour gated community with outdoor pool, fitness center, party room, on site manager and on site maintenance. New roof will be put on in August . Meticulously maintained!
Property Specifics
| Condos/Townhomes | |
| 2 | |
| — | |
| 2000 | |
| Partial | |
| NEWPORT | |
| No | |
| — |
| Cook | |
| Royal Ridge | |
| 946 / Monthly | |
| Insurance,Security,Doorman,Clubhouse,Exercise Facilities,Pool,Lawn Care,Snow Removal | |
| Lake Michigan | |
| Public Sewer | |
| 10845372 | |
| 04143010800000 |
Nearby Schools
| NAME: | DISTRICT: | DISTANCE: | |
|---|---|---|---|
|
Grade School
Sunset Ridge Elementary School |
29 | — | |
|
Middle School
Middlefork Primary School |
29 | Not in DB | |
|
High School
New Trier Twp H.s. Northfield/wi |
203 | Not in DB | |
Property History
| DATE: | EVENT: | PRICE: | SOURCE: |
|---|---|---|---|
| 22 Oct, 2020 | Sold | $549,000 | MRED MLS |
| 6 Sep, 2020 | Under contract | $549,000 | MRED MLS |
| 2 Sep, 2020 | Listed for sale | $549,000 | MRED MLS |
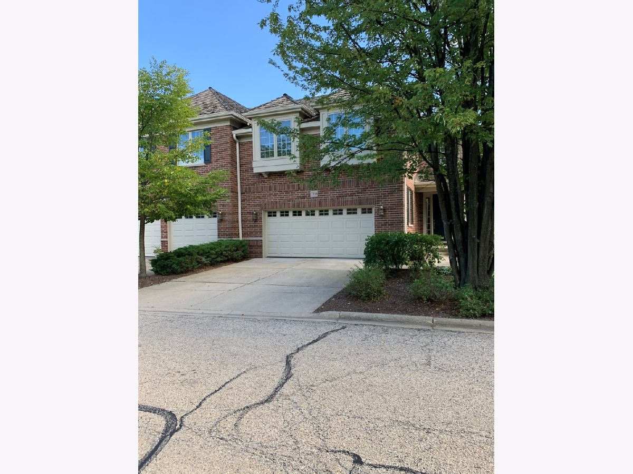
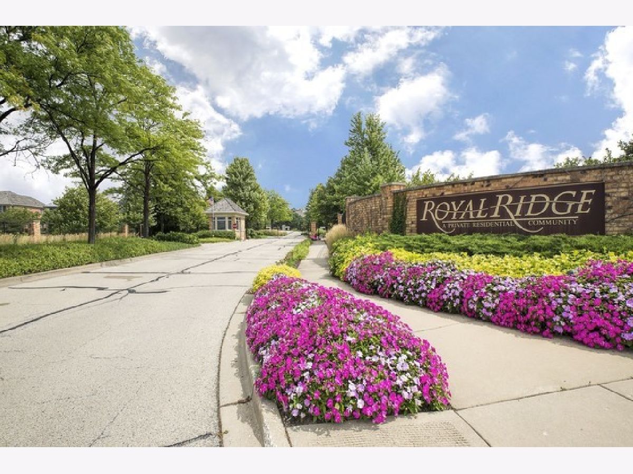
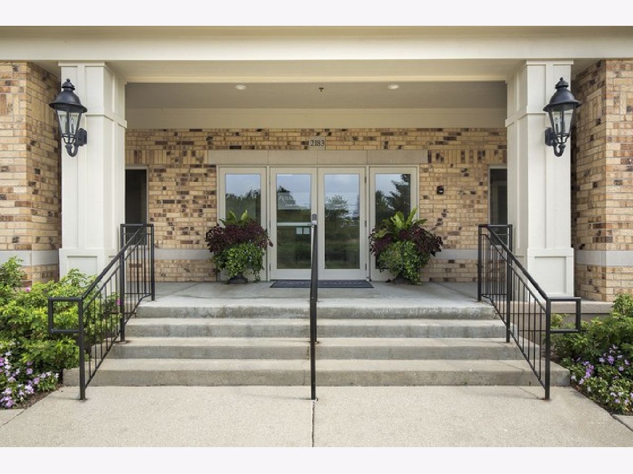
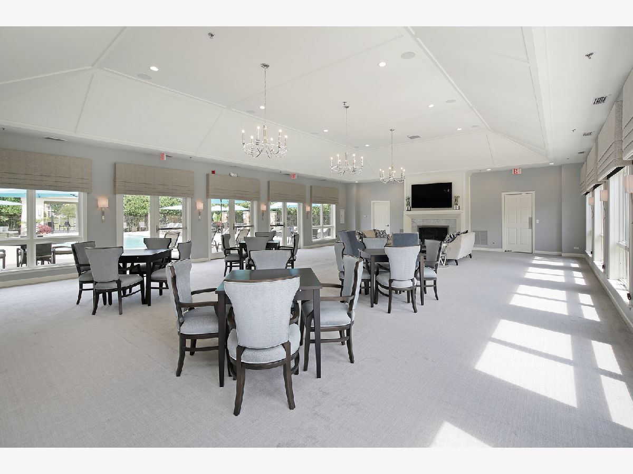
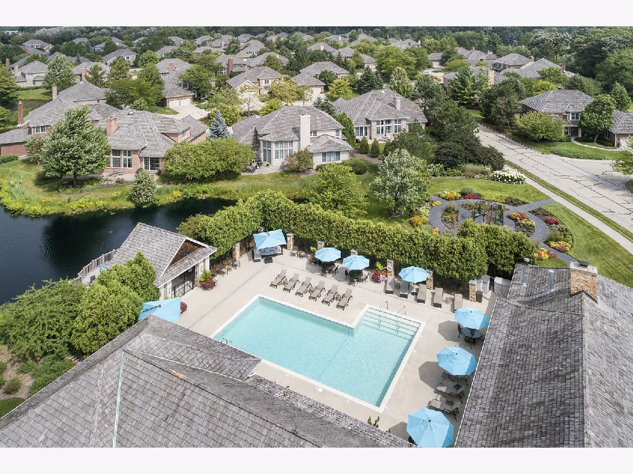
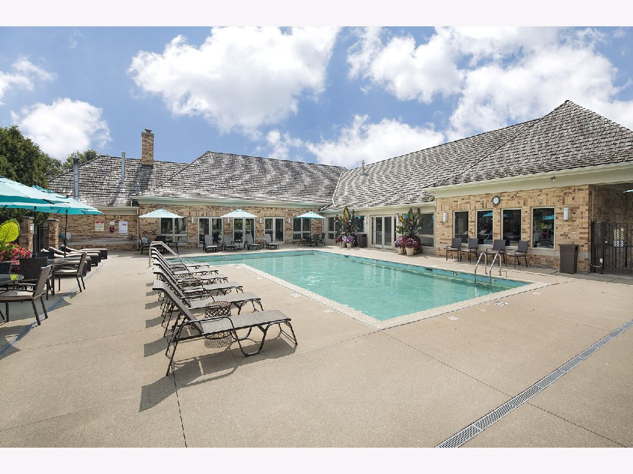
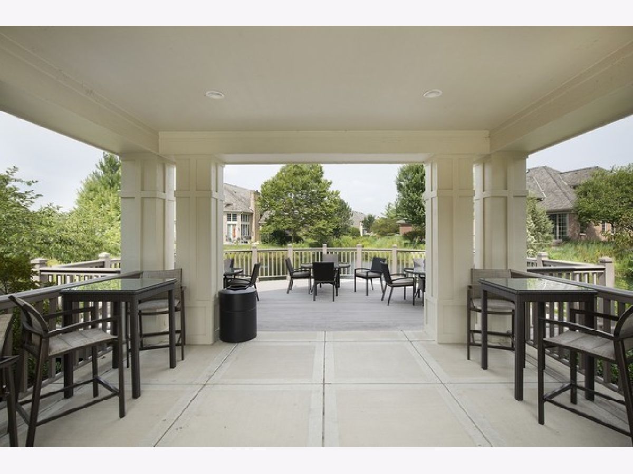
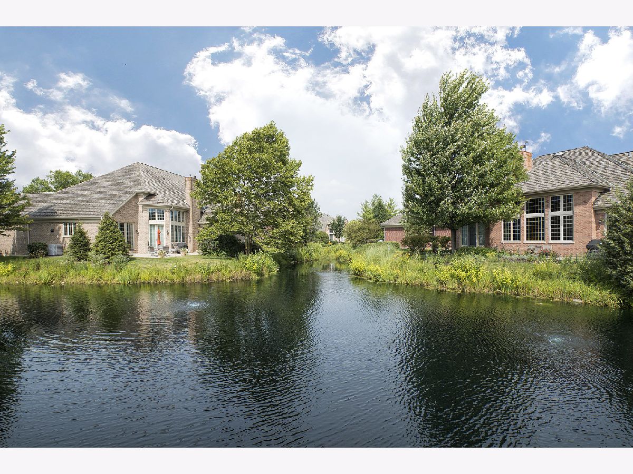
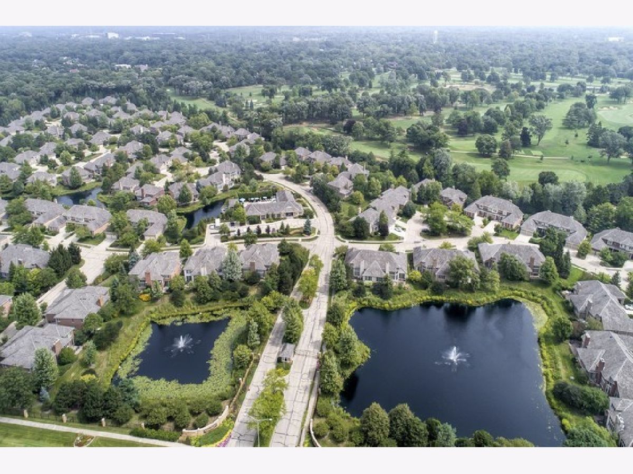
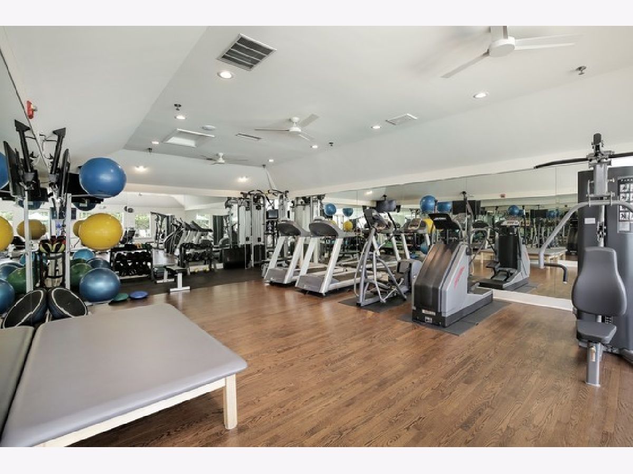
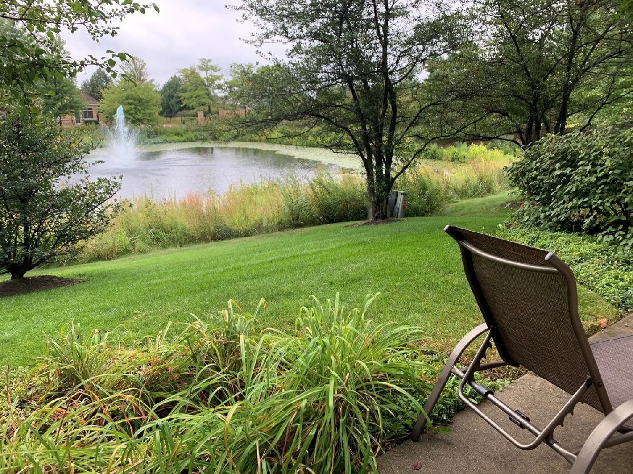
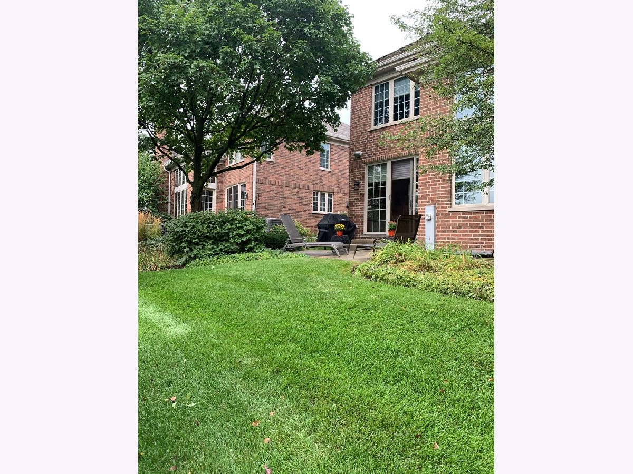
Room Specifics
Total Bedrooms: 3
Bedrooms Above Ground: 3
Bedrooms Below Ground: 0
Dimensions: —
Floor Type: Carpet
Dimensions: —
Floor Type: Carpet
Full Bathrooms: 3
Bathroom Amenities: Separate Shower,Double Sink,Soaking Tub
Bathroom in Basement: 0
Rooms: Recreation Room
Basement Description: Finished,Crawl
Other Specifics
| 2 | |
| Concrete Perimeter | |
| Concrete | |
| Brick Paver Patio | |
| — | |
| PER SURVEY | |
| — | |
| Full | |
| Vaulted/Cathedral Ceilings, Hardwood Floors, First Floor Laundry | |
| Double Oven, Microwave, Dishwasher, Refrigerator, Washer, Dryer, Disposal | |
| Not in DB | |
| — | |
| — | |
| — | |
| Gas Log, Gas Starter |
Tax History
| Year | Property Taxes |
|---|---|
| 2020 | $9,531 |
Contact Agent
Nearby Similar Homes
Nearby Sold Comparables
Contact Agent
Listing Provided By
@properties


