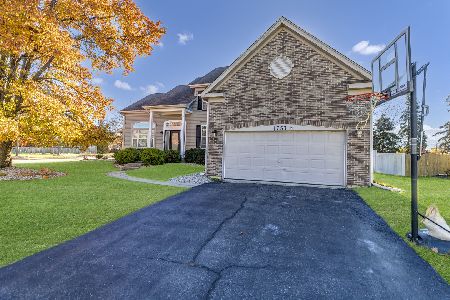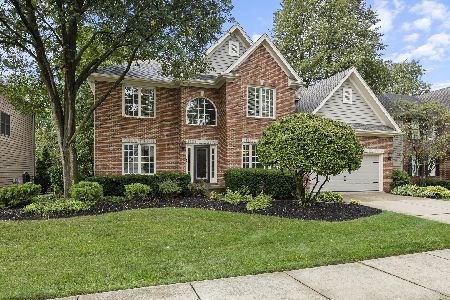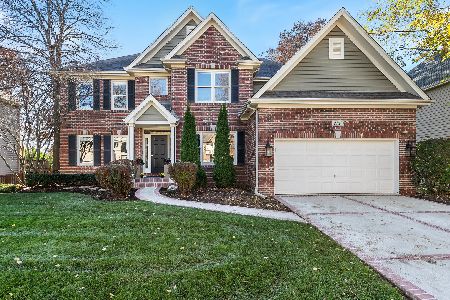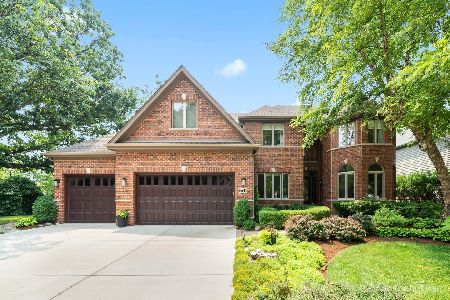2156 Red Maple Lane, Aurora, Illinois 60502
$740,000
|
Sold
|
|
| Status: | Closed |
| Sqft: | 3,072 |
| Cost/Sqft: | $244 |
| Beds: | 4 |
| Baths: | 4 |
| Year Built: | 2001 |
| Property Taxes: | $15,157 |
| Days On Market: | 231 |
| Lot Size: | 0,00 |
Description
Welcome to 2156 Red Maple Lane-a beautifully updated home in the sought-after Ginger Woods neighborhood. From the moment you step inside, you'll appreciate the natural light, thoughtful layout, and stylish finishes that make this home both functional and inviting. The two-story foyer sets the tone, leading into a bright living room with crown molding and a formal dining room. Hardwood floors run throughout the first and second levels, adding warmth and continuity to the space. At the heart of the home is a stunning kitchen featuring granite countertops, a tile backsplash, stainless steel appliances, an island, and a spacious pantry. The eat-in area overlooks the backyard and flows seamlessly into the large family room with soaring ceilings and a dramatic floor-to-ceiling brick fireplace. One of the standout features of the main level is the newly renovated laundry/mudroom-designed with custom finishes that combine style and function. There's also a versatile office or den, perfect for working from home. Upstairs you will find three bedrooms plus the primary suite that offers a relaxing retreat with a tray ceiling, dual closets, and a luxurious bath with double sinks, a large shower, and a jetted tub. The finished basement adds even more living space with a 5th bedroom, full bath, large rec area, bar, and plenty of storage. Plenty of storage! Step outside to enjoy the professionally landscaped backyard with a spacious brick paver patio and outdoor lighting-ideal for entertaining or relaxing. Three car garage and EV hook up! Located in the highly rated Batavia 101 school district and close to parks, the Illinois Prairie Path, I-88, the Metra, and local shopping and dining, this home is move-in ready and a great value in a prime location.
Property Specifics
| Single Family | |
| — | |
| — | |
| 2001 | |
| — | |
| — | |
| No | |
| — |
| Kane | |
| Ginger Woods | |
| 672 / Annual | |
| — | |
| — | |
| — | |
| 12377260 | |
| 1501230013 |
Property History
| DATE: | EVENT: | PRICE: | SOURCE: |
|---|---|---|---|
| 24 Jun, 2011 | Sold | $500,000 | MRED MLS |
| 20 May, 2011 | Under contract | $514,900 | MRED MLS |
| 28 Apr, 2011 | Listed for sale | $514,900 | MRED MLS |
| 15 Aug, 2025 | Sold | $740,000 | MRED MLS |
| 30 Jun, 2025 | Under contract | $750,000 | MRED MLS |
| 5 Jun, 2025 | Listed for sale | $750,000 | MRED MLS |
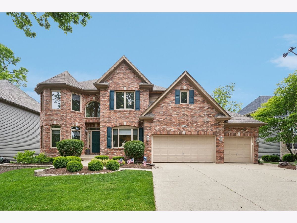
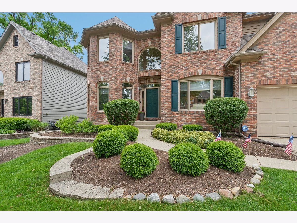
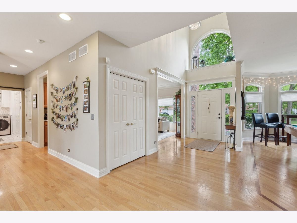
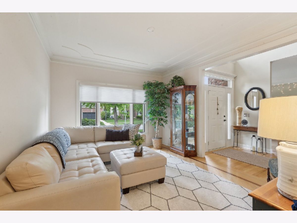
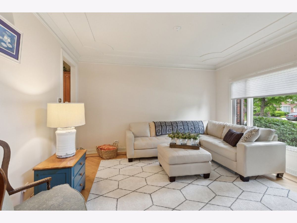
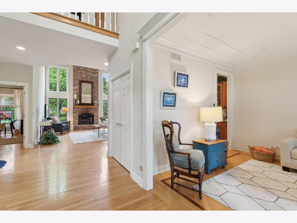
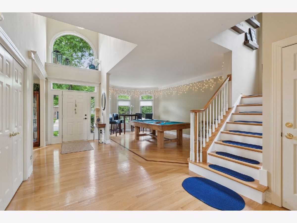
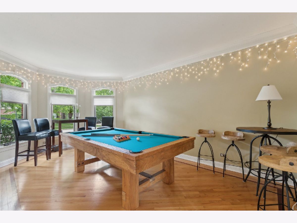
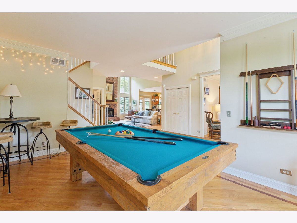
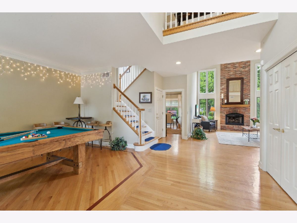
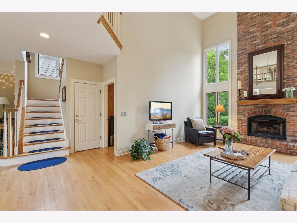
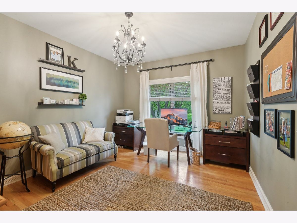
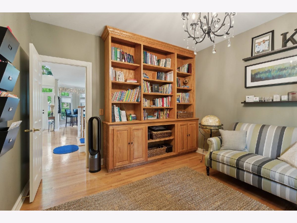
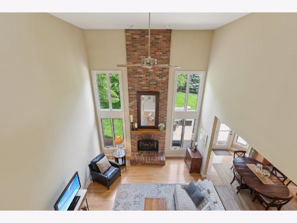
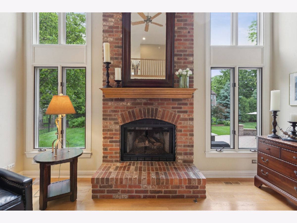
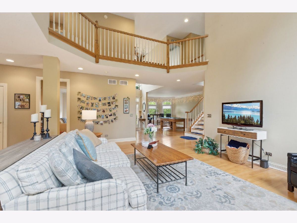
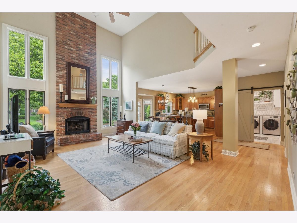
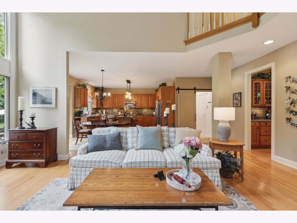
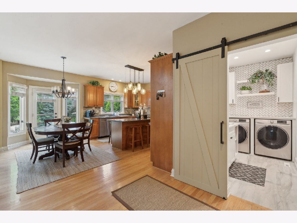
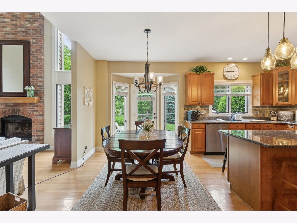
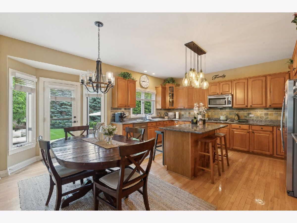
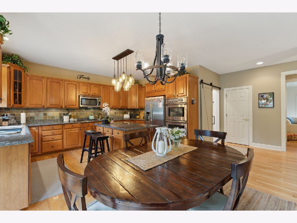
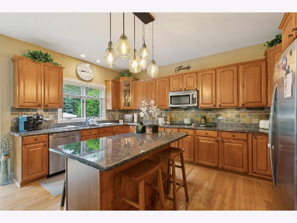
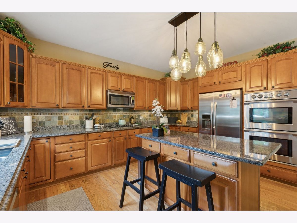
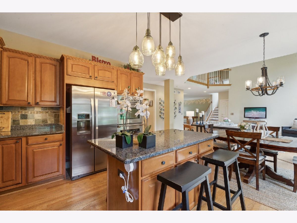
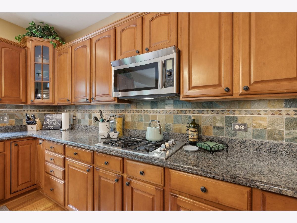
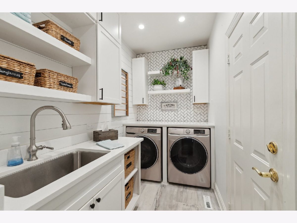
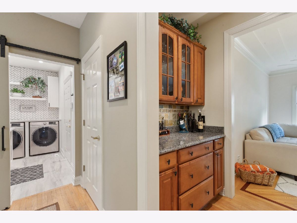
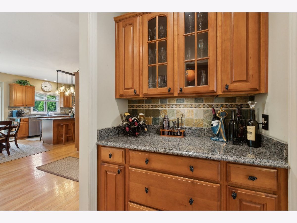
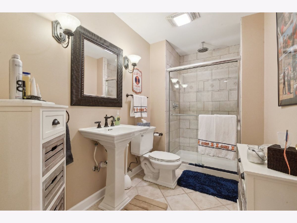
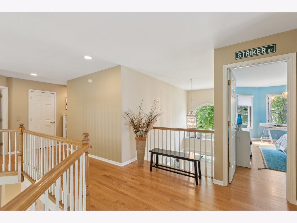
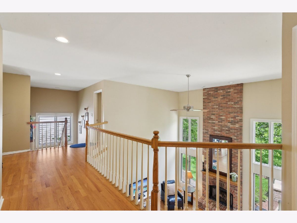
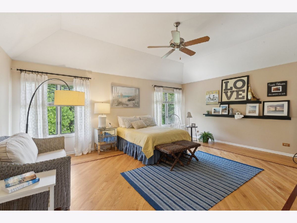
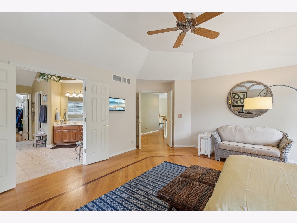
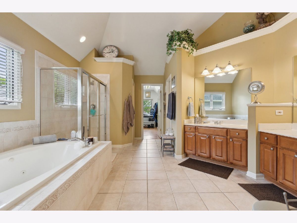
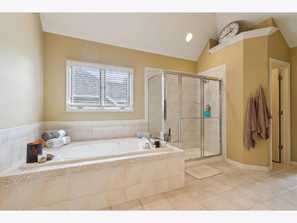
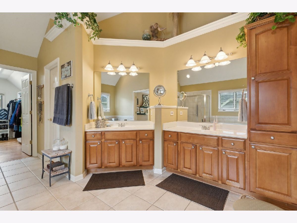
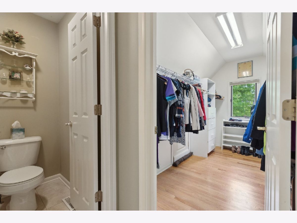
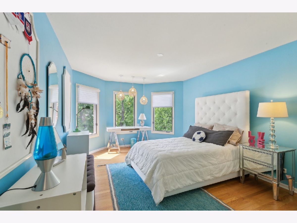
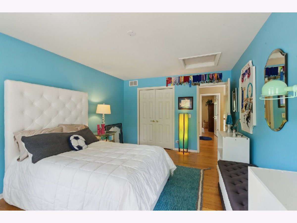
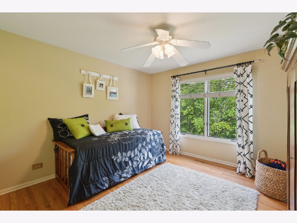
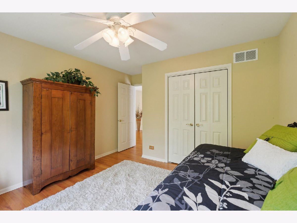
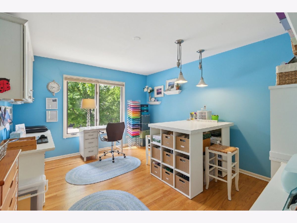
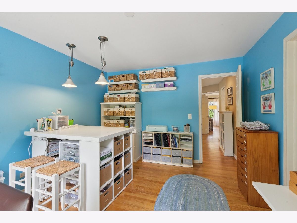
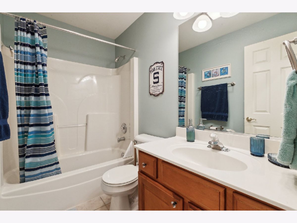
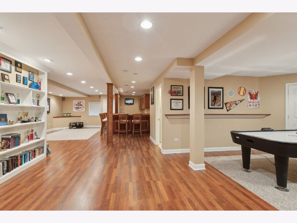
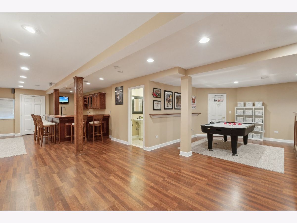
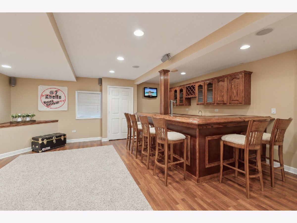
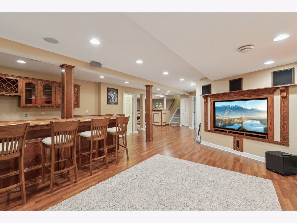
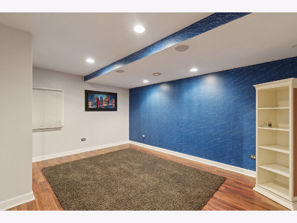
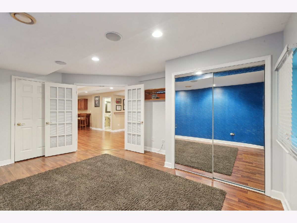
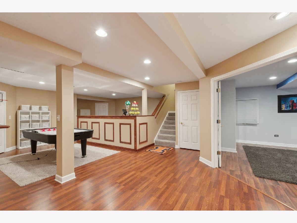
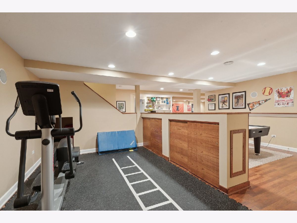
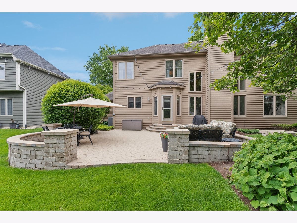
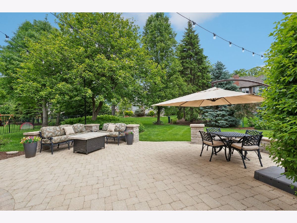
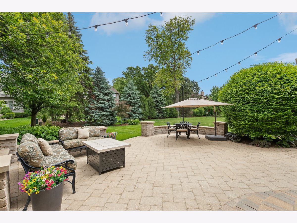
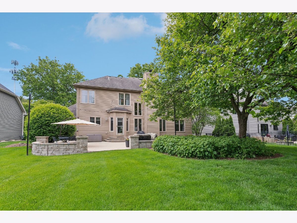
Room Specifics
Total Bedrooms: 5
Bedrooms Above Ground: 4
Bedrooms Below Ground: 1
Dimensions: —
Floor Type: —
Dimensions: —
Floor Type: —
Dimensions: —
Floor Type: —
Dimensions: —
Floor Type: —
Full Bathrooms: 4
Bathroom Amenities: Whirlpool,Separate Shower,Double Sink
Bathroom in Basement: 1
Rooms: —
Basement Description: —
Other Specifics
| 3 | |
| — | |
| — | |
| — | |
| — | |
| 140X75 | |
| — | |
| — | |
| — | |
| — | |
| Not in DB | |
| — | |
| — | |
| — | |
| — |
Tax History
| Year | Property Taxes |
|---|---|
| 2011 | $12,091 |
| 2025 | $15,157 |
Contact Agent
Nearby Similar Homes
Nearby Sold Comparables
Contact Agent
Listing Provided By
eXp Realty - St. Charles



