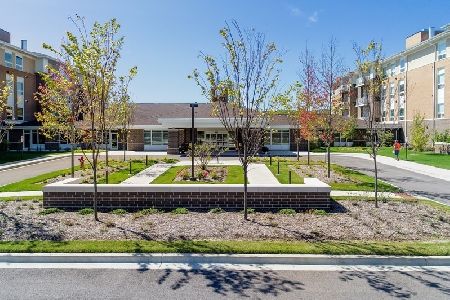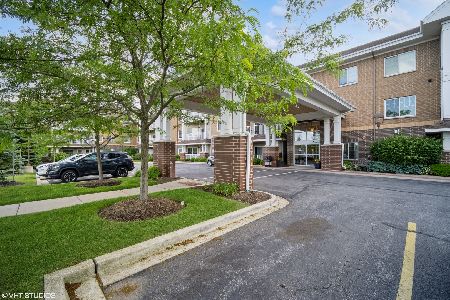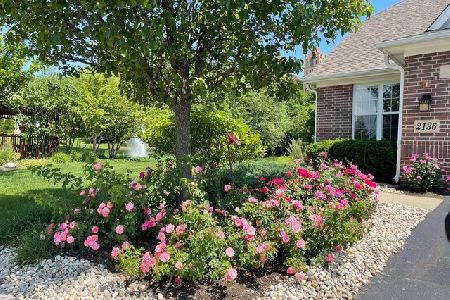2156 Washington Drive, Northbrook, Illinois 60062
$530,000
|
Sold
|
|
| Status: | Closed |
| Sqft: | 2,520 |
| Cost/Sqft: | $218 |
| Beds: | 3 |
| Baths: | 3 |
| Year Built: | 2013 |
| Property Taxes: | $10,662 |
| Days On Market: | 2799 |
| Lot Size: | 0,00 |
Description
Rarely available Meadow Ridge 2520 sq ft "E" unit! Absolutely lovely 3 bedroom, 3 full bath with 1st floor den. Full of wonderful upgrades! Special features include hardwd floors thruout, marble & granite custom white cabinetry w/pewter glaze, master bedrm w/California closets, Hunter Douglas blinds, dual zoned duct system w/2 thermostats & HEPA filter, fireplace in living rm, double oak railings to 2nd flr (could hold stair lift) & extra-large 1st flr bth w/walk-in, porcelain tile double shower w/seat! Kitchen w/breakfast bar, SS appliances, Sterling sink. Large combo living/dining rm w/sliders to private patio & green views! Wiring for TV above fireplace. 1st floor mud rm w/laundry, LG washer/dryer, wash sink. Door to garage w/back ridge for storage. Hall closet has interior dr to storage rm. Recessed lights thruout. Hubbard & Ford lt fixtures! Lovely master suite w/soaking tub, dressing area & walk in closet. Tranquil pond view! A one of a kind unit with all the bells and whistles!
Property Specifics
| Condos/Townhomes | |
| 2 | |
| — | |
| 2013 | |
| None | |
| E | |
| No | |
| — |
| Cook | |
| Meadow Ridge | |
| 656 / Monthly | |
| Insurance,Security,Doorman,Exterior Maintenance,Lawn Care,Scavenger,Snow Removal,Other | |
| Lake Michigan | |
| Public Sewer | |
| 09968611 | |
| 04143040174121 |
Nearby Schools
| NAME: | DISTRICT: | DISTANCE: | |
|---|---|---|---|
|
Grade School
Wescott Elementary School |
30 | — | |
|
Middle School
Maple School |
30 | Not in DB | |
|
High School
Glenbrook North High School |
225 | Not in DB | |
Property History
| DATE: | EVENT: | PRICE: | SOURCE: |
|---|---|---|---|
| 18 Sep, 2018 | Sold | $530,000 | MRED MLS |
| 15 Aug, 2018 | Under contract | $548,900 | MRED MLS |
| — | Last price change | $570,000 | MRED MLS |
| 31 May, 2018 | Listed for sale | $570,000 | MRED MLS |
Room Specifics
Total Bedrooms: 3
Bedrooms Above Ground: 3
Bedrooms Below Ground: 0
Dimensions: —
Floor Type: Hardwood
Dimensions: —
Floor Type: Hardwood
Full Bathrooms: 3
Bathroom Amenities: Separate Shower,Double Sink,Double Shower,Soaking Tub
Bathroom in Basement: 0
Rooms: Den,Mud Room
Basement Description: None
Other Specifics
| 2 | |
| — | |
| Asphalt | |
| Patio, Cable Access | |
| Landscaped | |
| COMMON | |
| — | |
| Full | |
| Hardwood Floors, First Floor Laundry, First Floor Full Bath, Laundry Hook-Up in Unit, Storage | |
| Range, Dishwasher, Refrigerator, Washer, Dryer, Disposal, Stainless Steel Appliance(s) | |
| Not in DB | |
| — | |
| — | |
| — | |
| Gas Log |
Tax History
| Year | Property Taxes |
|---|---|
| 2018 | $10,662 |
Contact Agent
Nearby Similar Homes
Nearby Sold Comparables
Contact Agent
Listing Provided By
Berkshire Hathaway HomeServices KoenigRubloff












