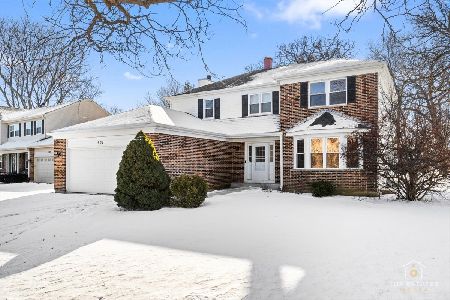21560 Chapel Hill Drive, Deer Park, Illinois 60010
$471,000
|
Sold
|
|
| Status: | Closed |
| Sqft: | 2,964 |
| Cost/Sqft: | $168 |
| Beds: | 4 |
| Baths: | 3 |
| Year Built: | 1989 |
| Property Taxes: | $12,176 |
| Days On Market: | 3773 |
| Lot Size: | 0,00 |
Description
Chapel Hill BEAUTY - Bright & Sunny Kit w/ SS app, granite counters & huge eating area opens to deck & beautiful 1 acre lot. Grand 2 story foyer opens to dramatic 2 story Family Room with brick fireplace! Most 1st floor gleaming hrdwd floors! First floor study opens to living room and family room. Master Bedroom with huge closet and beautiful bath. Full finished lower level. ALL 3 baths updated! 3 Car Garage - Across the street from park, tennis courts - WOW!!! - A Great Place to call HOME!!
Property Specifics
| Single Family | |
| — | |
| — | |
| 1989 | |
| Full | |
| — | |
| No | |
| — |
| Lake | |
| Chapel Hill | |
| 100 / Annual | |
| Insurance | |
| Private Well | |
| Septic-Private | |
| 09048616 | |
| 14291020440000 |
Nearby Schools
| NAME: | DISTRICT: | DISTANCE: | |
|---|---|---|---|
|
Grade School
Isaac Fox Elementary School |
95 | — | |
|
Middle School
Lake Zurich Middle - S Campus |
95 | Not in DB | |
|
High School
Lake Zurich High School |
95 | Not in DB | |
Property History
| DATE: | EVENT: | PRICE: | SOURCE: |
|---|---|---|---|
| 25 Nov, 2015 | Sold | $471,000 | MRED MLS |
| 19 Oct, 2015 | Under contract | $499,000 | MRED MLS |
| 25 Sep, 2015 | Listed for sale | $499,000 | MRED MLS |
Room Specifics
Total Bedrooms: 4
Bedrooms Above Ground: 4
Bedrooms Below Ground: 0
Dimensions: —
Floor Type: Carpet
Dimensions: —
Floor Type: Carpet
Dimensions: —
Floor Type: Carpet
Full Bathrooms: 3
Bathroom Amenities: Separate Shower,Double Sink,Soaking Tub
Bathroom in Basement: 0
Rooms: Breakfast Room,Play Room,Recreation Room,Study
Basement Description: Finished,Crawl
Other Specifics
| 3 | |
| Concrete Perimeter | |
| — | |
| Deck, Patio, Storms/Screens | |
| Landscaped | |
| 157X265X148X320 | |
| — | |
| Full | |
| Vaulted/Cathedral Ceilings, Skylight(s), Hardwood Floors, First Floor Laundry | |
| Range, Microwave, Dishwasher, Refrigerator, Washer, Dryer, Stainless Steel Appliance(s) | |
| Not in DB | |
| — | |
| — | |
| — | |
| Wood Burning, Gas Starter |
Tax History
| Year | Property Taxes |
|---|---|
| 2015 | $12,176 |
Contact Agent
Nearby Similar Homes
Nearby Sold Comparables
Contact Agent
Listing Provided By
Coldwell Banker Residential







