21560 Grass Lake Road, Antioch, Illinois 60002
$580,000
|
Sold
|
|
| Status: | Closed |
| Sqft: | 6,574 |
| Cost/Sqft: | $91 |
| Beds: | 5 |
| Baths: | 4 |
| Year Built: | 1965 |
| Property Taxes: | $13,787 |
| Days On Market: | 910 |
| Lot Size: | 7,10 |
Description
Welcome to your dream home! This spectacular 7.1 ACRES showcases the RUSTIC surrounding of beautiful NATURE VIEWS on your very own SECLUDED PRIVATE OASIS and is certain to please the outdoor enthusiast with the convenience of indoor & outdoor entertaining all year round. Fabulous 5 BEDROOM, 3.1 BATH, nearly 6,000 sf 2-Story is complete with Full Finished Walkout Basement, 2 Spectacular All-Season Florida Rooms, Enormous Deck & Patio, a Gated In-Ground Pool and attached 3-Car Garage is SPACIOUS and PRACTICAL with ALL the MODERN AMENITIES and DEFINED SPACES to meet all of your Family's needs. An abundance of NATURAL LIGHT and RICH HARDWOOD FLOORS throughout. Massive Front Yard with MATURE TREES provide PRIVACY to Open Front PORCH. Magnificent Driveway accommodates parking in excess of 15 vehicles. Main Level consists of a large LIVING ROOM with beautiful Wood Burning Stone Fireplace, fabulous WET BAR with extensive Counter & Cabinets great space for ENTERTAINING and opens to a cheerful 37 x15 heated Florida Sun Room, a FAMILY ROOM with Wood Burning Fireplace, a generous sized Bedroom, a 1/2 Bath and a Formal Dining Room. The Kitchen is a chef's delight, remodeled in 2017, all SS Appliances, Double Oven, Wine Fridge, CUSTOM Cabinets, Farmer's Sink, GRANITE Countertops, 5-Burner Stove Top with a Professional Hood on a BUTCHER BLOCK Island & Recessed Lighting. GATHER around, pull up a stool at the BREAKFAST BAR or grab a seat at the DINING TABLE. If cooking is your passion, you will not be disappointed. 2nd Level continues with a tranquil & inviting Master SUITE RETREAT & En Suite with Double Sink, Walk-in Closet, Hardwood Floors throughout, 3 generously sized Bedrooms and Closets. A Full WALKOUT Basement with an exceptional RECREATION Area, complete BAR with 3-sinks and fridge, Built-In storage Cabinets, a 3rd Wood burning Fireplace, ample Laundry area leads to open Utility & Storage area, a 3rd Full Bath and a heated Sun Room. Minutes from Local Schools, Minutes from Sun Lake Forest Preserve, Midway between MILWAUKEE & CHICAGO. Schedule your showing appointment today.
Property Specifics
| Single Family | |
| — | |
| — | |
| 1965 | |
| — | |
| — | |
| No | |
| 7.1 |
| Lake | |
| — | |
| 0 / Not Applicable | |
| — | |
| — | |
| — | |
| 11834953 | |
| 02271000120000 |
Nearby Schools
| NAME: | DISTRICT: | DISTANCE: | |
|---|---|---|---|
|
Grade School
Oakland Elementary School |
34 | — | |
|
Middle School
Antioch Upper Grade School |
34 | Not in DB | |
|
High School
Antioch Community High School |
117 | Not in DB | |
Property History
| DATE: | EVENT: | PRICE: | SOURCE: |
|---|---|---|---|
| 29 Dec, 2014 | Sold | $360,000 | MRED MLS |
| 22 Oct, 2014 | Under contract | $375,000 | MRED MLS |
| 27 Aug, 2014 | Listed for sale | $375,000 | MRED MLS |
| 30 Nov, 2023 | Sold | $580,000 | MRED MLS |
| 8 Oct, 2023 | Under contract | $599,900 | MRED MLS |
| — | Last price change | $650,000 | MRED MLS |
| 1 Aug, 2023 | Listed for sale | $650,000 | MRED MLS |
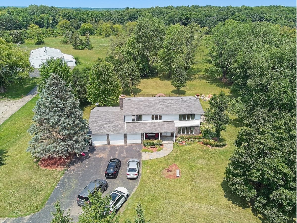
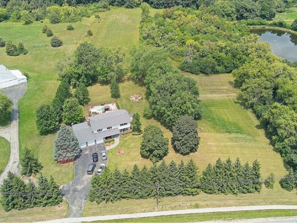
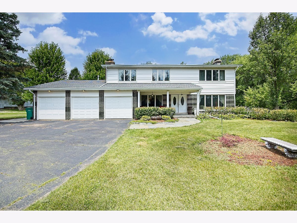
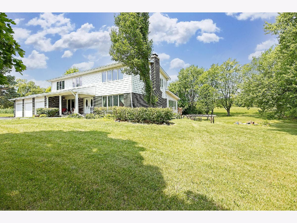
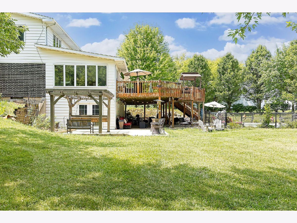
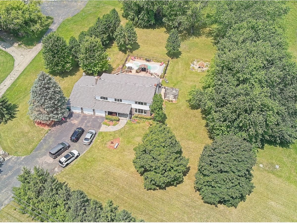
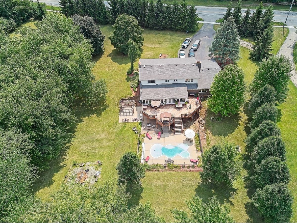
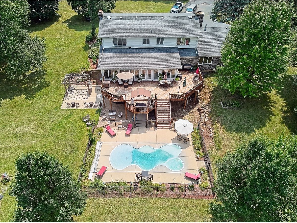
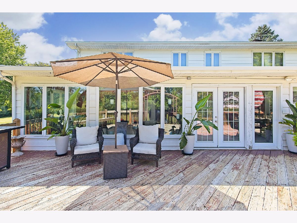
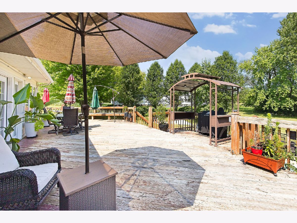
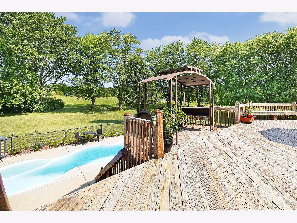
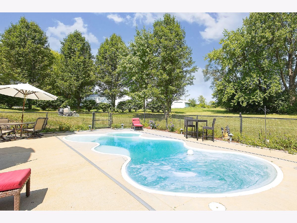
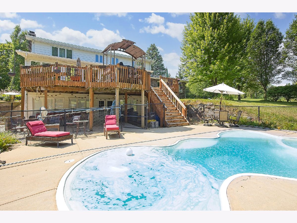
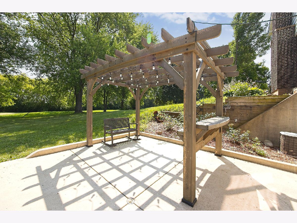
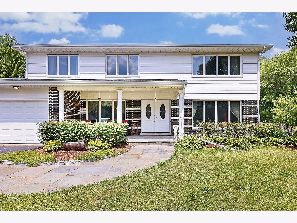
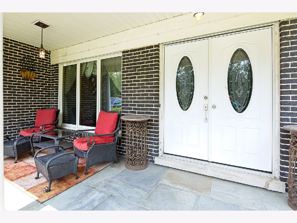
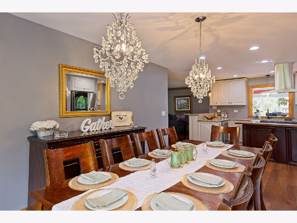
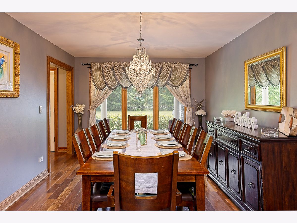
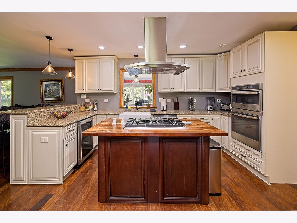
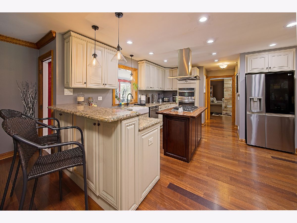
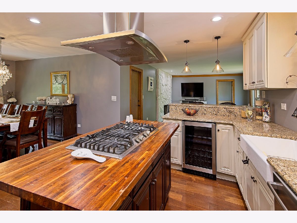
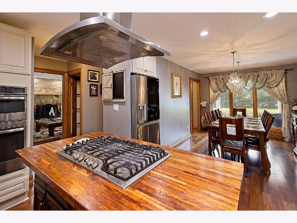
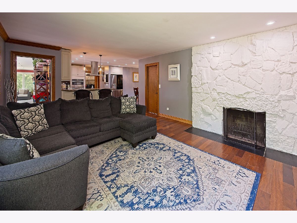
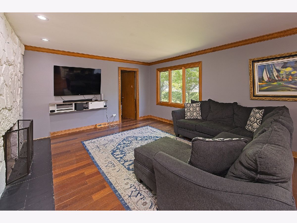
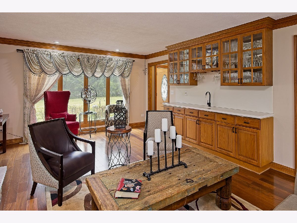
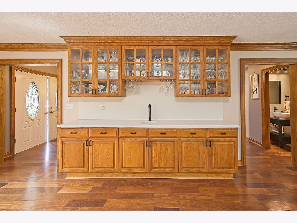
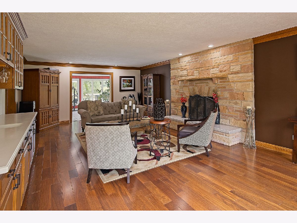
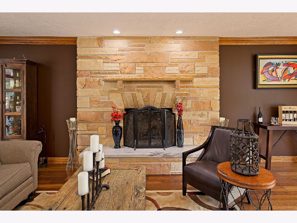
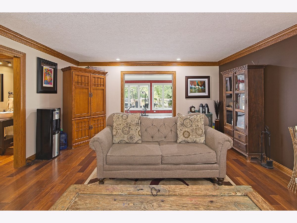
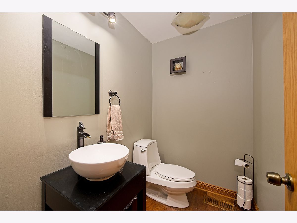
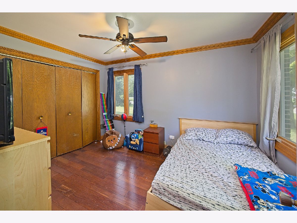
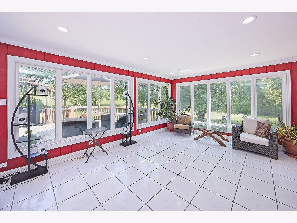
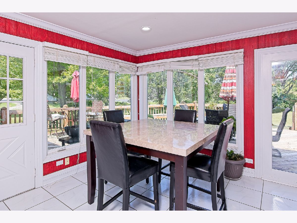
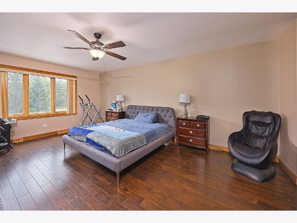
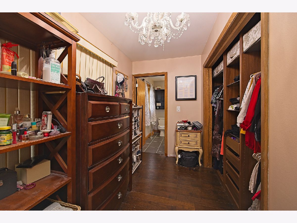
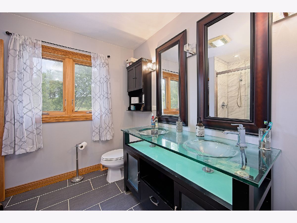
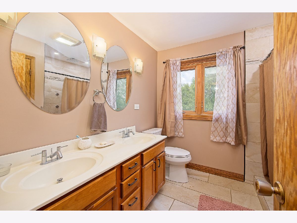
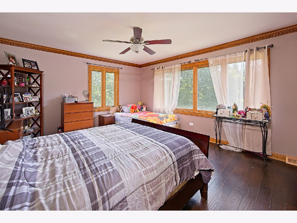
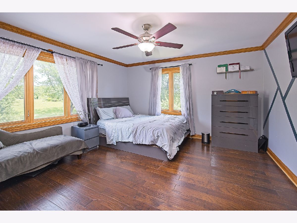
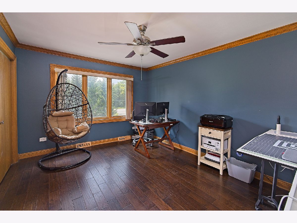
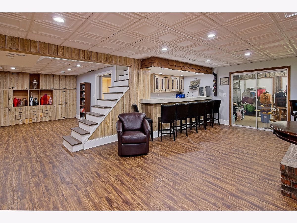
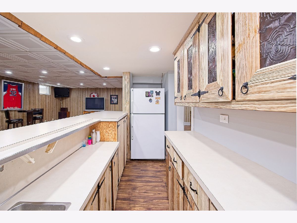
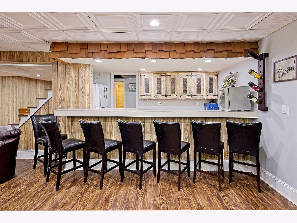
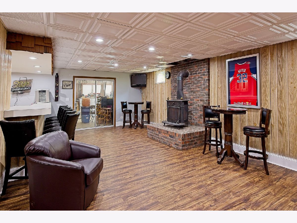
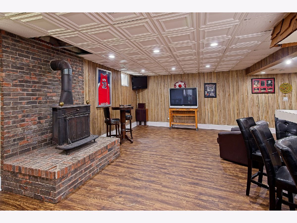
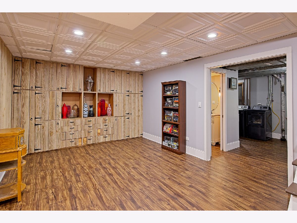
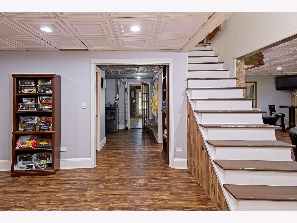
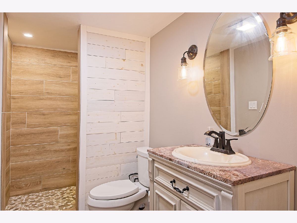
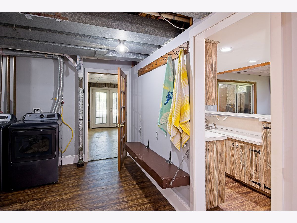
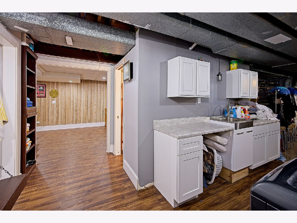
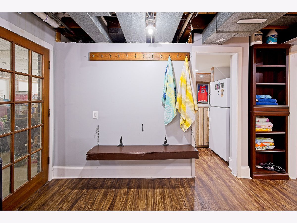
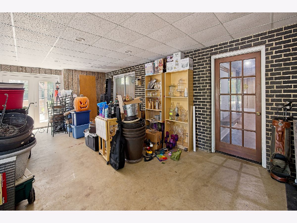
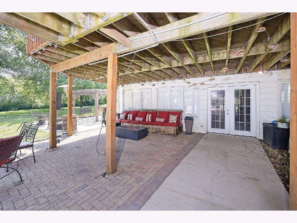
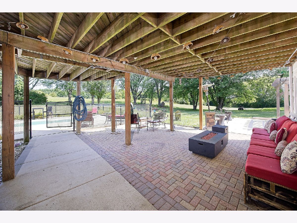
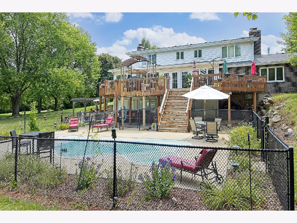
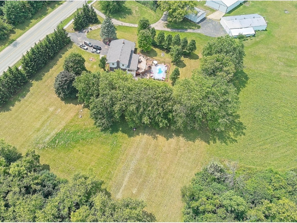
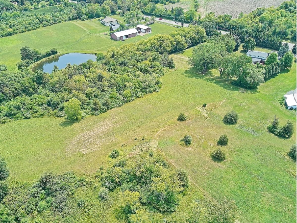
Room Specifics
Total Bedrooms: 5
Bedrooms Above Ground: 5
Bedrooms Below Ground: 0
Dimensions: —
Floor Type: —
Dimensions: —
Floor Type: —
Dimensions: —
Floor Type: —
Dimensions: —
Floor Type: —
Full Bathrooms: 4
Bathroom Amenities: Double Sink,Soaking Tub
Bathroom in Basement: 1
Rooms: —
Basement Description: Finished,Exterior Access,Rec/Family Area,Storage Space
Other Specifics
| 3 | |
| — | |
| Asphalt | |
| — | |
| — | |
| 332X899X332X953 | |
| Unfinished | |
| — | |
| — | |
| — | |
| Not in DB | |
| — | |
| — | |
| — | |
| — |
Tax History
| Year | Property Taxes |
|---|---|
| 2014 | $13,891 |
| 2023 | $13,787 |
Contact Agent
Nearby Similar Homes
Nearby Sold Comparables
Contact Agent
Listing Provided By
RE/MAX Showcase




