21567 Hampshire Place, Mundelein, Illinois 60060
$1,350,000
|
Sold
|
|
| Status: | Closed |
| Sqft: | 5,189 |
| Cost/Sqft: | $269 |
| Beds: | 5 |
| Baths: | 6 |
| Year Built: | 2006 |
| Property Taxes: | $20,461 |
| Days On Market: | 296 |
| Lot Size: | 1,52 |
Description
On the market for the first time! A timeless residence encapsulating the epitome of casual elegance and contemporary sophistication, often admired for its sweeping lawn, welcoming front porch, and glass entry door. A blend of classic architecture and modern appointments gracefully sited on 1.5 acres of lush landscape, complete with an in-ground pool as the centerpiece of the backyard oasis. Custom-built and completed in 2006, every detail has been curated with style and comfort in mind. The expansive floor plan is drenched in a warm, neutral palette, seamlessly blending the interior and exterior spaces. First-floor features include a two-story foyer flanked by a dedicated home office behind French doors, a sun-drenched dining room, and a spacious yet cozy great room with a stone-clad fireplace and access to the wrap-around porch. The butler's pantry, perfect for serving and extra storage space, connects the dining room and recently updated, expansive kitchen featuring furniture-grade cabinetry, a dramatic center island, high-end appliances, a coffee bar, and a walk-in pantry. The generous dining area, handsome wood-paneled bar room, and three-season room are all interconnected, overlooking the pool and backyard. A unique, tucked-away space off the main floor has direct access to the centrally located elevator from the four-car garage. Intended for multiple uses, this space can function as a playroom or an additional office or bedroom. A formal powder room, full bathroom with a walk-in shower, and a mudroom equipped with individual nooks complete the first floor. Five bedrooms and a laundry room are located upstairs. The primary suite offers large windows, a tray ceiling, dual walk-in closets, and a spa-like bathroom with dual vanities, a large soaking tub, and a separate walk-in shower. The ensuite bedroom with private bathroom and two additional bedrooms with a shared bathroom all have generous walk-in closets. A vast fifth bedroom can also double as a perfect workout room. Downstairs, the lower level encompasses a large recreation room, game area, a full bathroom, and abundant storage space. Beyond the residence, the meticulously manicured, stunning grounds mimic that of a private retreat with an ever-changing backdrop. The tranquil ambiance is designed around a 24x50 foot in-ground pool with an automatic safety cover, a sprawling concrete deck, and a paver patio. An all-encompassing dream property allowing for effortless indoor-outdoor living and entertaining while catering to the most desired lifestyle needs.
Property Specifics
| Single Family | |
| — | |
| — | |
| 2006 | |
| — | |
| CUSTOM | |
| No | |
| 1.52 |
| Lake | |
| Countryside Oaks | |
| 1850 / Annual | |
| — | |
| — | |
| — | |
| 12316550 | |
| 10343050070000 |
Nearby Schools
| NAME: | DISTRICT: | DISTANCE: | |
|---|---|---|---|
|
Grade School
Fremont Elementary School |
79 | — | |
|
Middle School
Fremont Middle School |
79 | Not in DB | |
|
High School
Mundelein Cons High School |
120 | Not in DB | |
Property History
| DATE: | EVENT: | PRICE: | SOURCE: |
|---|---|---|---|
| 25 Apr, 2025 | Sold | $1,350,000 | MRED MLS |
| 10 Apr, 2025 | Under contract | $1,395,000 | MRED MLS |
| 2 Apr, 2025 | Listed for sale | $1,395,000 | MRED MLS |
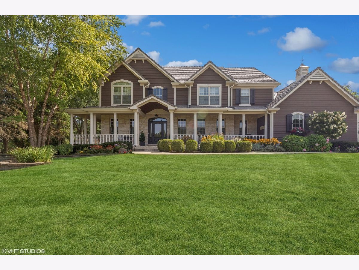
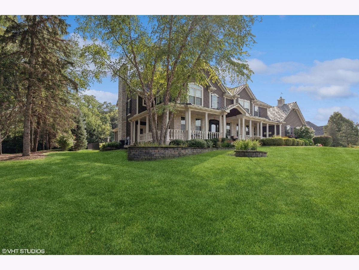
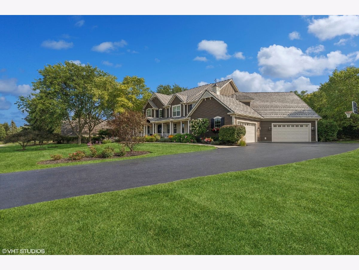
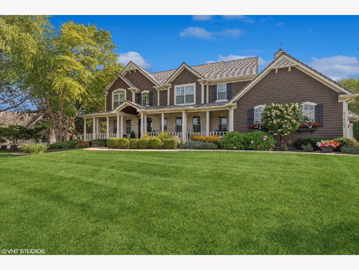
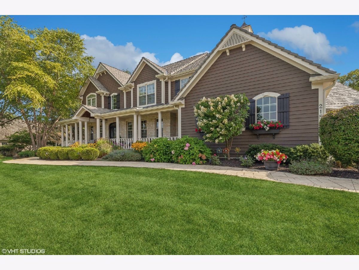
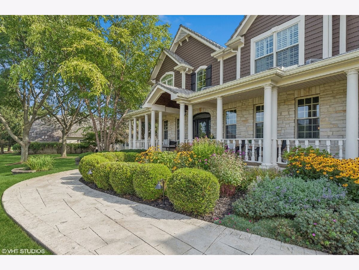
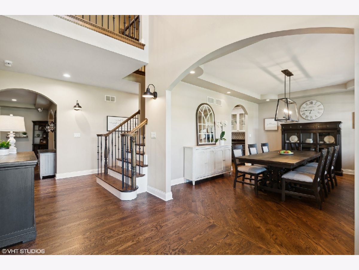
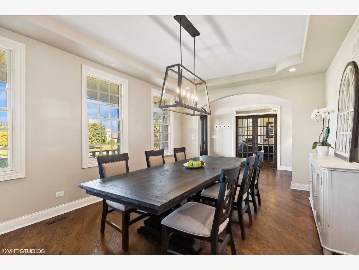
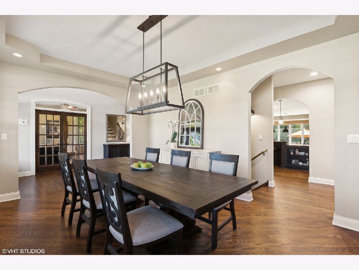
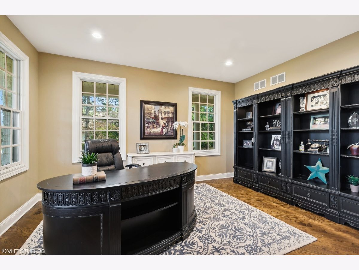
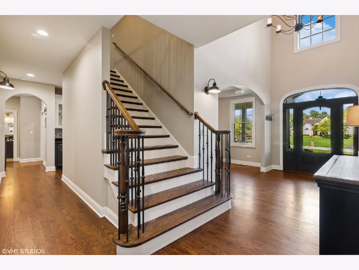
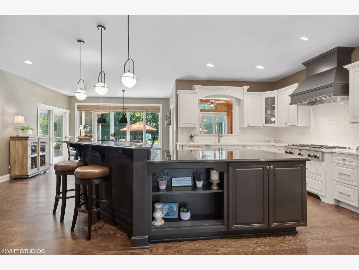
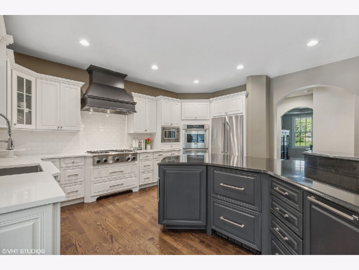


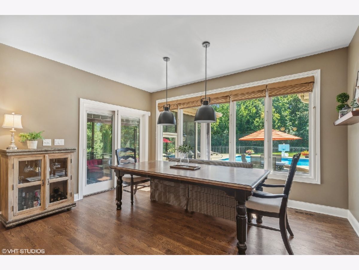
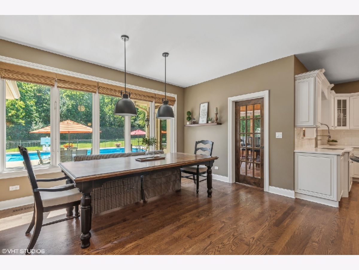
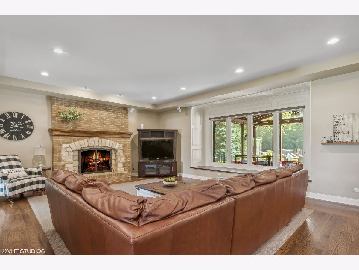

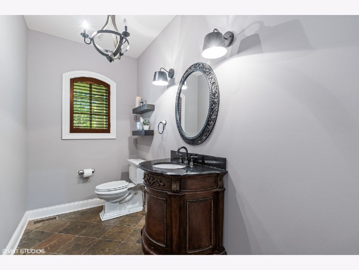
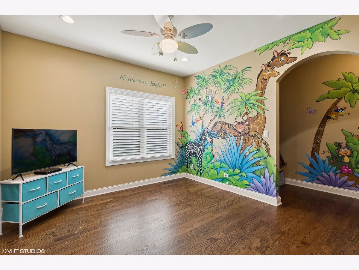
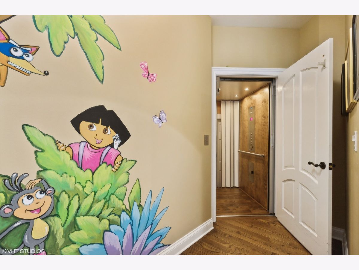
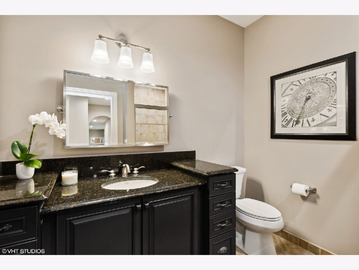

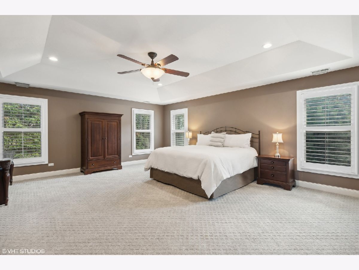
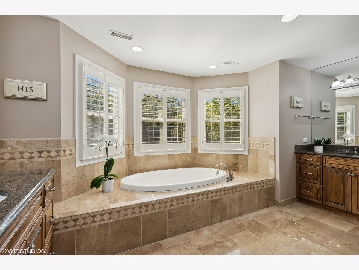
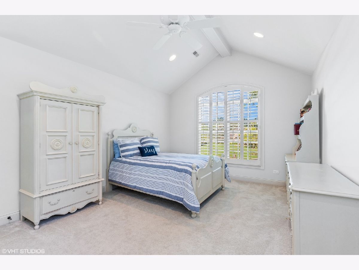
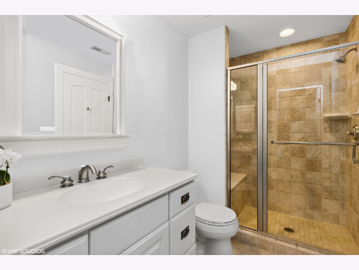





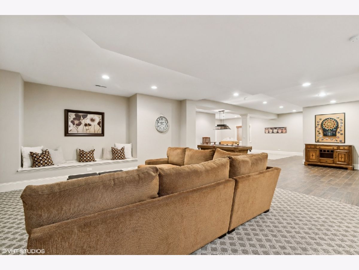
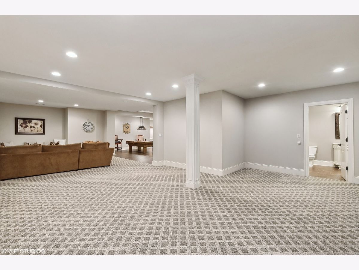
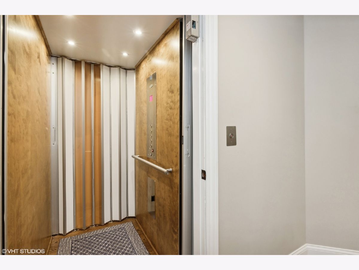
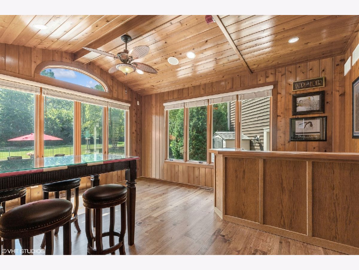
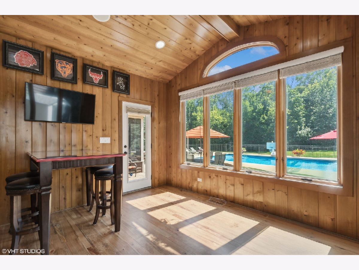
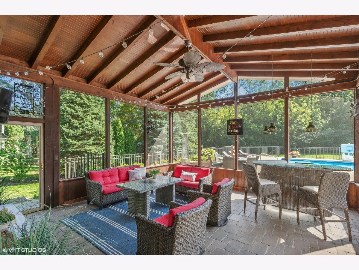

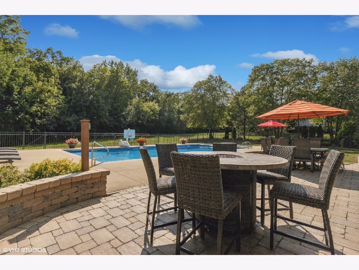
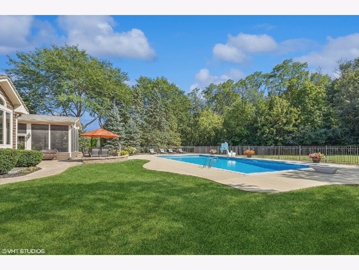
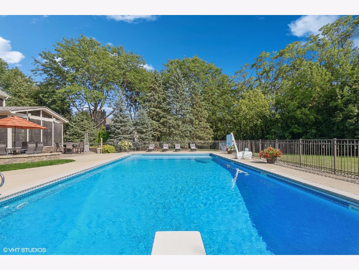

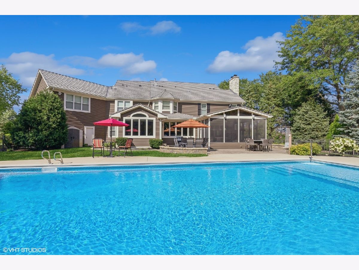
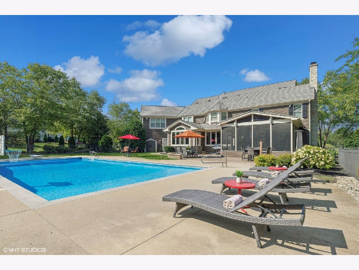

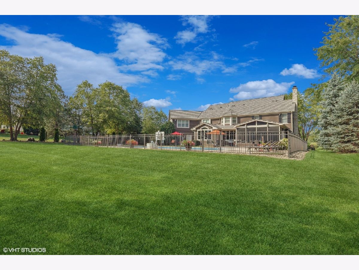

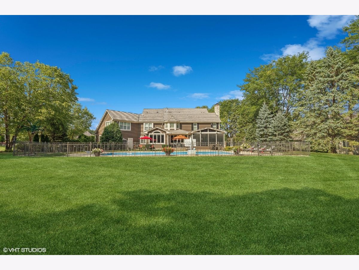
Room Specifics
Total Bedrooms: 5
Bedrooms Above Ground: 5
Bedrooms Below Ground: 0
Dimensions: —
Floor Type: —
Dimensions: —
Floor Type: —
Dimensions: —
Floor Type: —
Dimensions: —
Floor Type: —
Full Bathrooms: 6
Bathroom Amenities: Separate Shower,Double Sink,Soaking Tub
Bathroom in Basement: 1
Rooms: —
Basement Description: —
Other Specifics
| 4 | |
| — | |
| — | |
| — | |
| — | |
| 173X504X144X408 | |
| — | |
| — | |
| — | |
| — | |
| Not in DB | |
| — | |
| — | |
| — | |
| — |
Tax History
| Year | Property Taxes |
|---|---|
| 2025 | $20,461 |
Contact Agent
Nearby Similar Homes
Nearby Sold Comparables
Contact Agent
Listing Provided By
@properties Christie's International Real Estate









