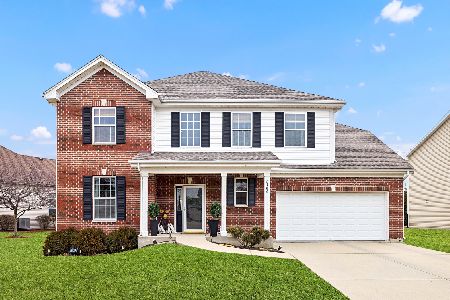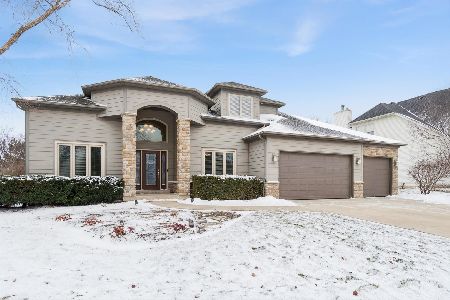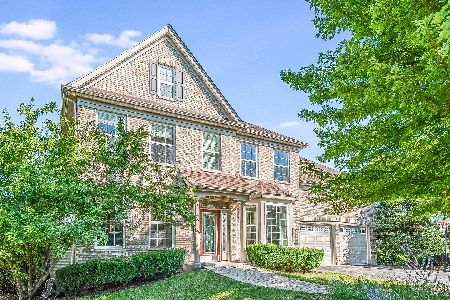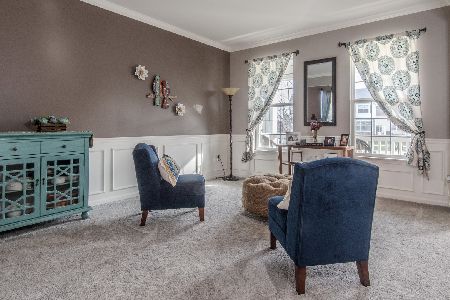2157 Bent Grass Way, Bolingbrook, Illinois 60490
$847,171
|
Sold
|
|
| Status: | Closed |
| Sqft: | 3,377 |
| Cost/Sqft: | $243 |
| Beds: | 5 |
| Baths: | 3 |
| Year Built: | 2024 |
| Property Taxes: | $0 |
| Days On Market: | 528 |
| Lot Size: | 0,00 |
Description
Welcome home to Sawgrass, our newest community of two-story homes designed for today's families. The Waverly is a great family home. The long foyer leads to the soaring two-story great room that is open to the family dining area and kitchen - a great area for entertaining family or friends. Serve coffee and dessert in the great room. You also have a separate formal dining room for those special occasions. Picture yourself preparing delicious meals in your well-appointed kitchen featuring a large island with room for seating and a walk-in pantry. On the second level your large owner's suite has a private full bath with double bowl vanity with Quartz counter and shower with glass door. and large walk-in closet. You have a large loft that is perfect for family movie night or games. Three additional bedrooms and a second full bath complete the second floor. You will enjoy the convenience of a second-floor laundry. Your homesite is professionally landscaped. This Waverly includes a 9' basement with bath rough-in; built-in SS appliances with granite counters in the kitchen; rail and wrought iron spindle staircase; a bright airy sunroom and a first-floor in-law suite with bedroom and full bath. You also have hard surface flooring throughout the first floor. You have a great 10x10 storage area in your garage. This Waverly features the optional 1st floor bedroom and full bath, and additional upgrades. Homesite 155
Property Specifics
| Single Family | |
| — | |
| — | |
| 2024 | |
| — | |
| WAVERLY | |
| No | |
| — |
| Will | |
| — | |
| 92 / Monthly | |
| — | |
| — | |
| — | |
| 12167218 | |
| 0701241090110000 |
Nearby Schools
| NAME: | DISTRICT: | DISTANCE: | |
|---|---|---|---|
|
Grade School
Builta Elementary School |
204 | — | |
|
Middle School
Crone Middle School |
204 | Not in DB | |
|
High School
Neuqua Valley High School |
204 | Not in DB | |
Property History
| DATE: | EVENT: | PRICE: | SOURCE: |
|---|---|---|---|
| 27 May, 2025 | Sold | $847,171 | MRED MLS |
| 18 Sep, 2024 | Under contract | $821,790 | MRED MLS |
| 18 Sep, 2024 | Listed for sale | $821,790 | MRED MLS |
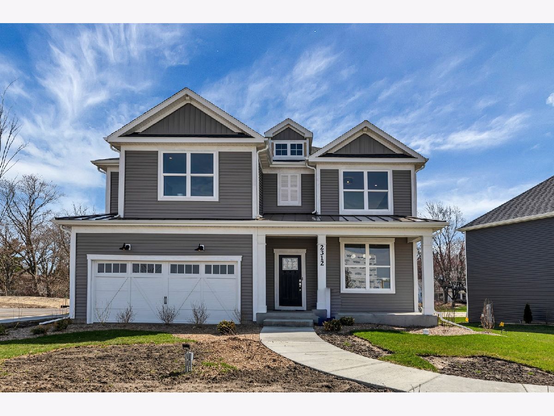
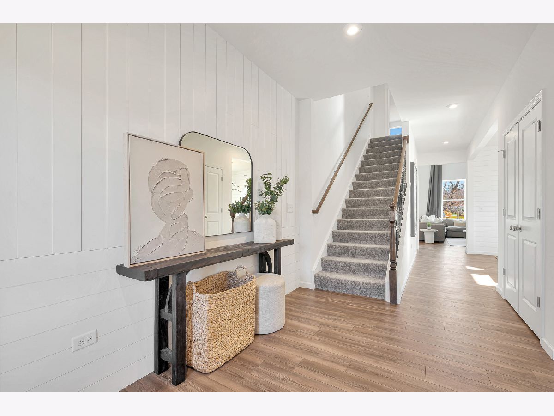
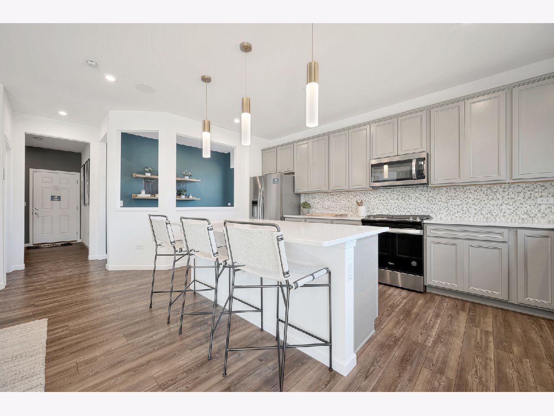
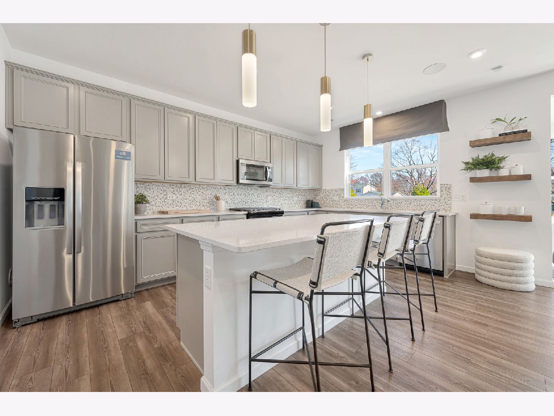
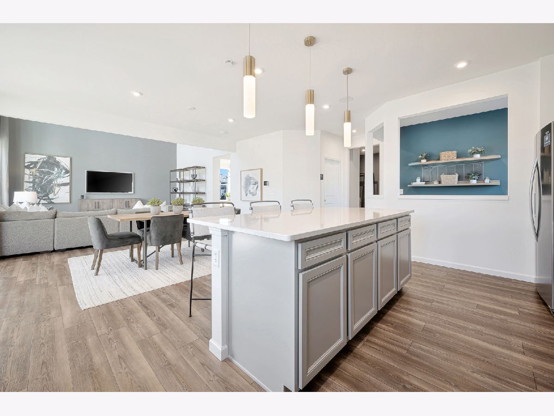
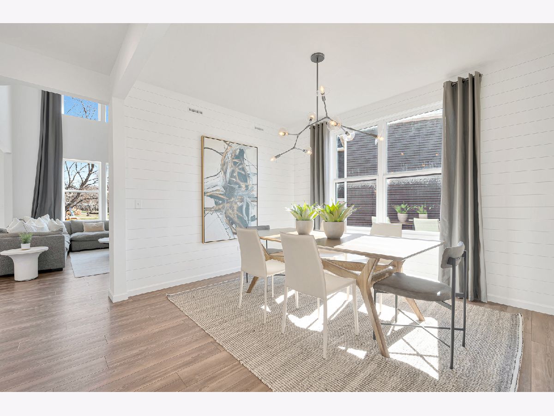
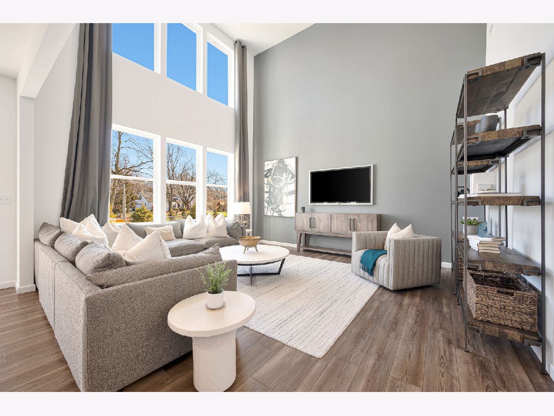
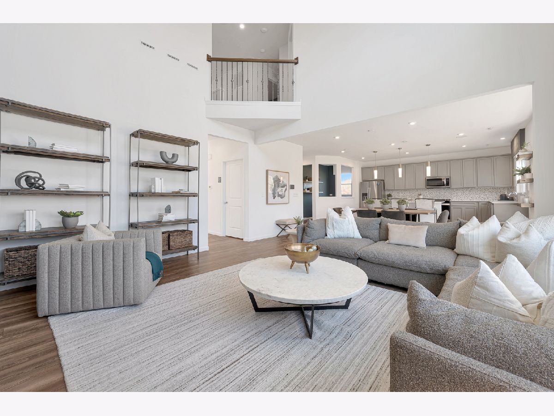
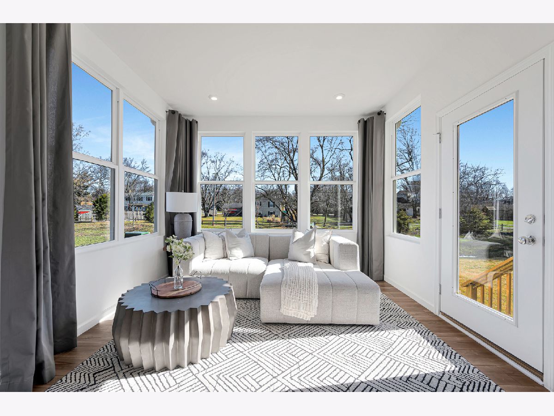
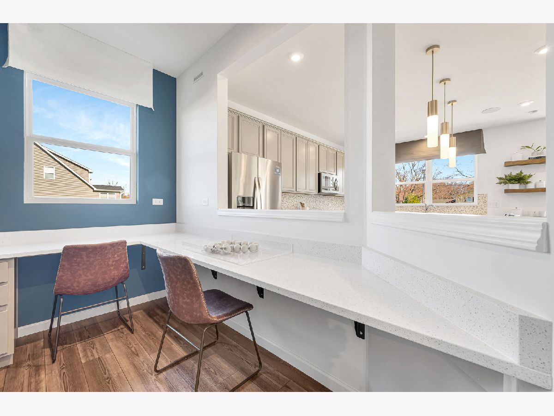
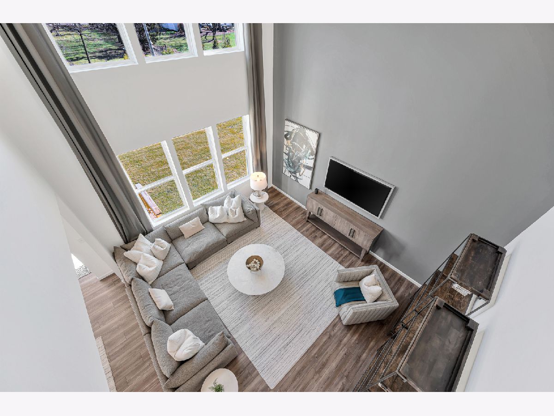
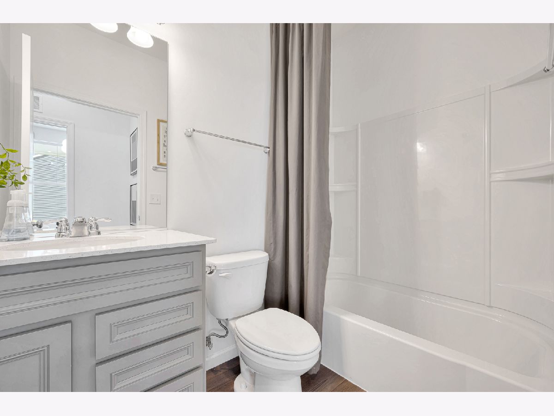
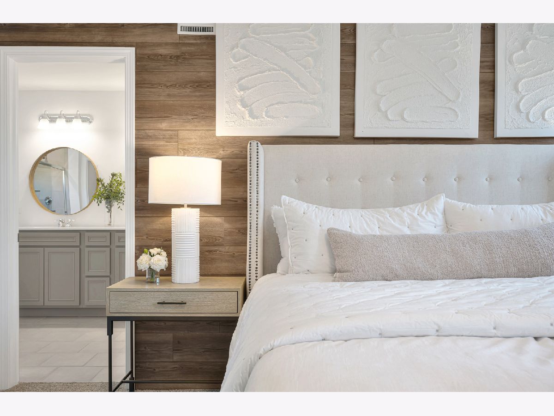
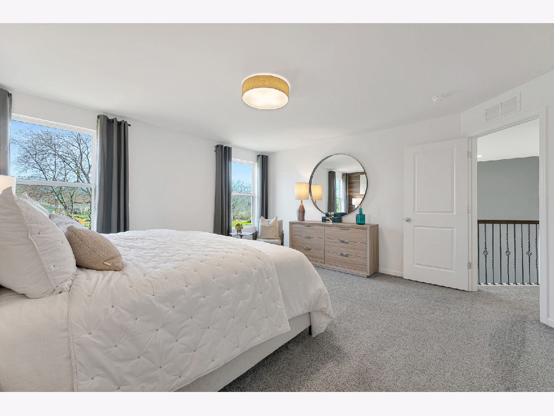
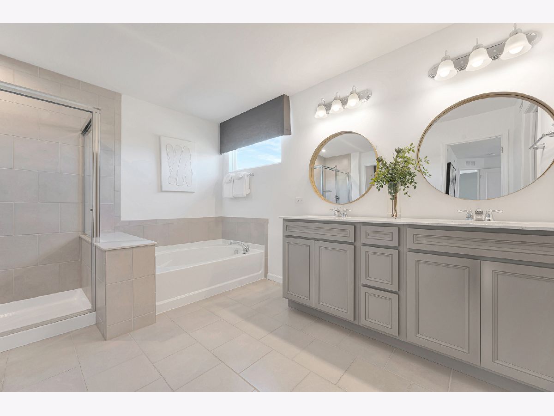
Room Specifics
Total Bedrooms: 5
Bedrooms Above Ground: 5
Bedrooms Below Ground: 0
Dimensions: —
Floor Type: —
Dimensions: —
Floor Type: —
Dimensions: —
Floor Type: —
Dimensions: —
Floor Type: —
Full Bathrooms: 3
Bathroom Amenities: Separate Shower,Double Sink
Bathroom in Basement: 0
Rooms: —
Basement Description: —
Other Specifics
| 2 | |
| — | |
| — | |
| — | |
| — | |
| 60X125 | |
| — | |
| — | |
| — | |
| — | |
| Not in DB | |
| — | |
| — | |
| — | |
| — |
Tax History
| Year | Property Taxes |
|---|
Contact Agent
Nearby Similar Homes
Nearby Sold Comparables
Contact Agent
Listing Provided By
Twin Vines Real Estate Svcs


