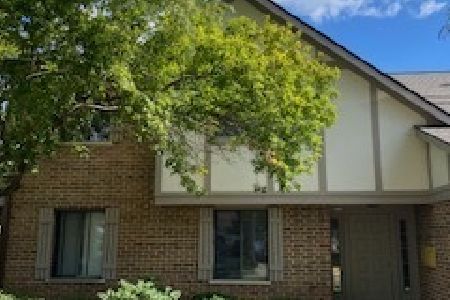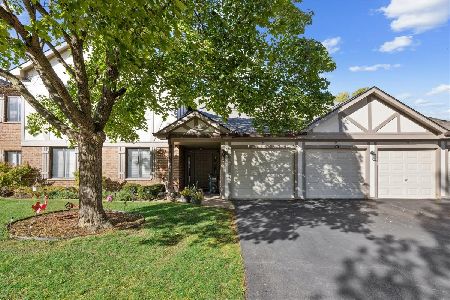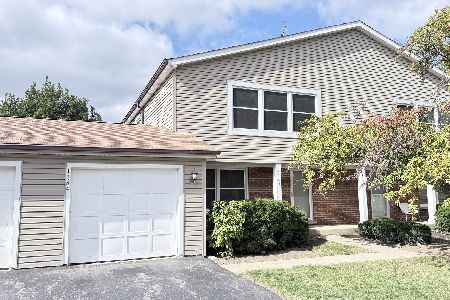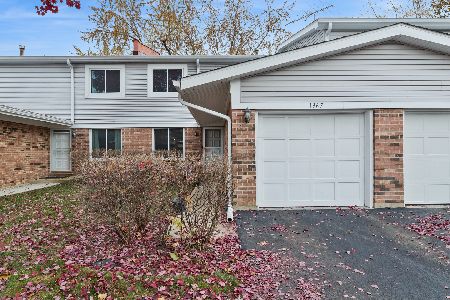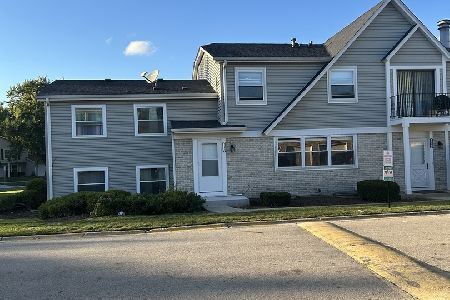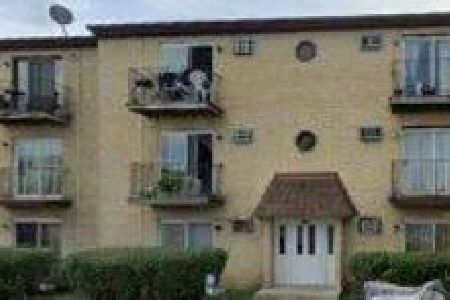2157 Dogwood Lane, Palatine, Illinois 60074
$135,000
|
Sold
|
|
| Status: | Closed |
| Sqft: | 0 |
| Cost/Sqft: | — |
| Beds: | 2 |
| Baths: | 1 |
| Year Built: | 1980 |
| Property Taxes: | $1,967 |
| Days On Market: | 3001 |
| Lot Size: | 0,00 |
Description
**INVESTORS ONLY** RENTED FOR $1,375 UNTIL 9/30/18** IMMEDIATE POSITIVE CASH FLOW** Fully remodeled 2 story townhome in Heritage Manor. Remodeled kitchen with new fridge and tile floor. All new flooring throughout home. Fully remodeled bathroom with new vanity and Carrera tile. Freshly painted and full size washer/dryer in the home. All new 6" baseboards. Newer windows. Walk in closet in master bedroom. Private fenced patio for outdoor privacy. Outdoor pool, park and playground for Summer fun!
Property Specifics
| Condos/Townhomes | |
| 2 | |
| — | |
| 1980 | |
| None | |
| — | |
| No | |
| — |
| Cook | |
| — | |
| 205 / Monthly | |
| Water,Insurance,Pool,Exterior Maintenance,Lawn Care,Scavenger,Snow Removal | |
| Public | |
| Public Sewer | |
| 09761836 | |
| 02011020531071 |
Nearby Schools
| NAME: | DISTRICT: | DISTANCE: | |
|---|---|---|---|
|
Grade School
Lincoln Elementary School |
15 | — | |
|
Middle School
Winston Campus-junior High |
15 | Not in DB | |
|
High School
Palatine High School |
211 | Not in DB | |
Property History
| DATE: | EVENT: | PRICE: | SOURCE: |
|---|---|---|---|
| 31 May, 2013 | Sold | $68,000 | MRED MLS |
| 13 May, 2013 | Under contract | $70,000 | MRED MLS |
| 11 May, 2013 | Listed for sale | $70,000 | MRED MLS |
| 29 Aug, 2015 | Under contract | $0 | MRED MLS |
| 20 Aug, 2015 | Listed for sale | $0 | MRED MLS |
| 26 Sep, 2017 | Under contract | $0 | MRED MLS |
| 17 Aug, 2017 | Listed for sale | $0 | MRED MLS |
| 12 Dec, 2017 | Sold | $135,000 | MRED MLS |
| 9 Nov, 2017 | Under contract | $139,000 | MRED MLS |
| — | Last price change | $139,000 | MRED MLS |
| 26 Sep, 2017 | Listed for sale | $139,000 | MRED MLS |
| 30 Jul, 2020 | Sold | $155,000 | MRED MLS |
| 23 Jun, 2020 | Under contract | $149,000 | MRED MLS |
| 20 Jun, 2020 | Listed for sale | $149,000 | MRED MLS |
Room Specifics
Total Bedrooms: 2
Bedrooms Above Ground: 2
Bedrooms Below Ground: 0
Dimensions: —
Floor Type: Wood Laminate
Full Bathrooms: 1
Bathroom Amenities: —
Bathroom in Basement: 0
Rooms: No additional rooms
Basement Description: None
Other Specifics
| 1 | |
| — | |
| — | |
| — | |
| — | |
| COMMON | |
| — | |
| None | |
| — | |
| Range, Microwave, Dishwasher, Refrigerator, Freezer, Washer, Dryer, Disposal | |
| Not in DB | |
| — | |
| — | |
| Bike Room/Bike Trails, Storage, On Site Manager/Engineer, Park, Party Room, Pool | |
| — |
Tax History
| Year | Property Taxes |
|---|---|
| 2013 | $2,142 |
| 2017 | $1,967 |
| 2020 | $2,475 |
Contact Agent
Nearby Similar Homes
Nearby Sold Comparables
Contact Agent
Listing Provided By
Main Street Real Estate Group

