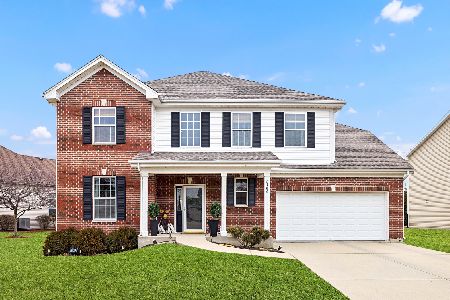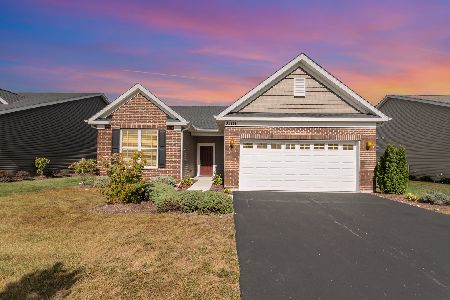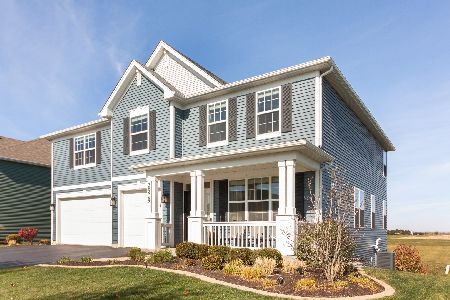2157 Misty Creek Trail, Bolingbrook, Illinois 60490
$520,000
|
Sold
|
|
| Status: | Closed |
| Sqft: | 2,875 |
| Cost/Sqft: | $183 |
| Beds: | 4 |
| Baths: | 4 |
| Year Built: | 2015 |
| Property Taxes: | $9,449 |
| Days On Market: | 1608 |
| Lot Size: | 0,34 |
Description
Newly built, fresh, clean and up to date and move in ready home. Plainfield school district! Four bedrooms, 3.5 bathrooms, three car garage. Beautiful kitchen with stainless steel appliances and granite countertops. A Home office on the first floor. A huge master bedroom with two spacious walk in closets. Second floor laundry room. Finished basement with a full bathroom. A newly updated back porch that is great for entertaining family and friends with a newly installed fire pit and grilling area. Fully fenced in backyard. Plainfield school district, walking distance to Eichelberger elementary, JFK middle school and Plainfield East high school. House generator.
Property Specifics
| Single Family | |
| — | |
| — | |
| 2015 | |
| Full | |
| — | |
| No | |
| 0.34 |
| Will | |
| — | |
| 350 / Annual | |
| Other | |
| Lake Michigan | |
| Sewer-Storm | |
| 11236838 | |
| 0701264140160000 |
Nearby Schools
| NAME: | DISTRICT: | DISTANCE: | |
|---|---|---|---|
|
Grade School
Bess Eichelberger Elementary Sch |
202 | — | |
|
Middle School
John F Kennedy Middle School |
202 | Not in DB | |
|
High School
Plainfield East High School |
202 | Not in DB | |
Property History
| DATE: | EVENT: | PRICE: | SOURCE: |
|---|---|---|---|
| 19 Nov, 2021 | Sold | $520,000 | MRED MLS |
| 4 Oct, 2021 | Under contract | $525,000 | MRED MLS |
| 4 Oct, 2021 | Listed for sale | $525,000 | MRED MLS |
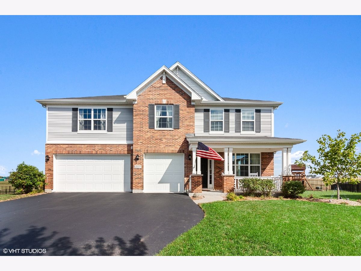
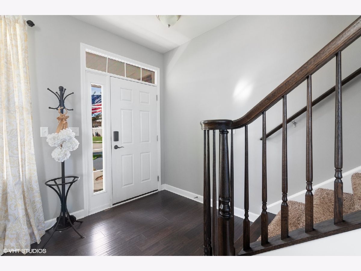
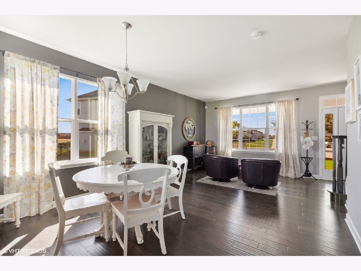
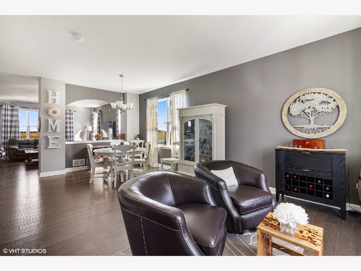
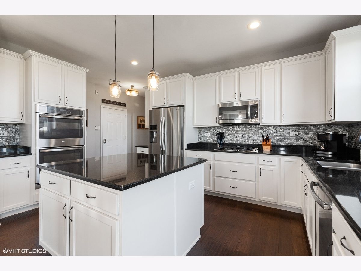
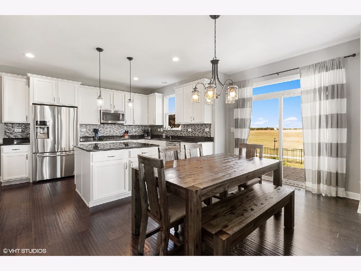
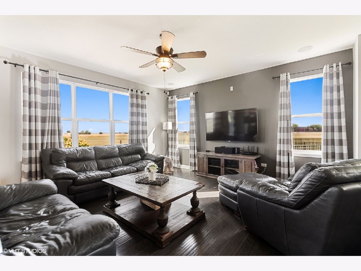
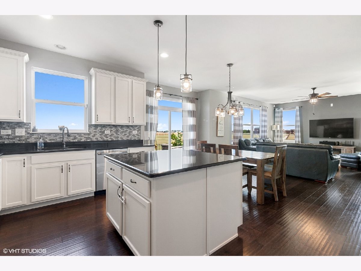
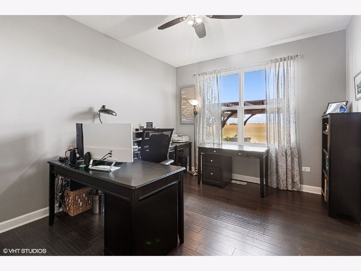
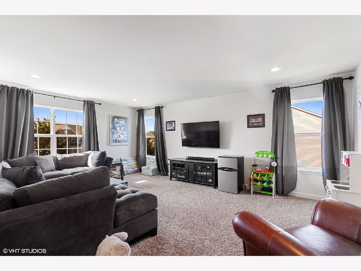
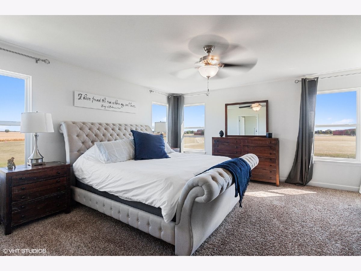
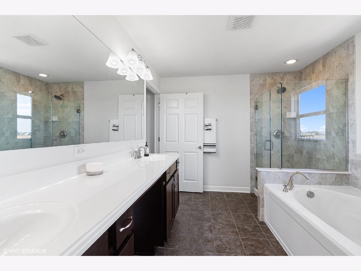
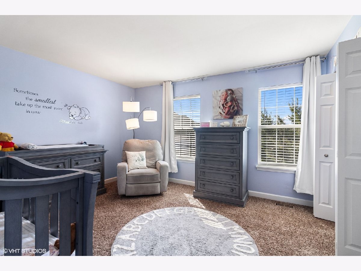
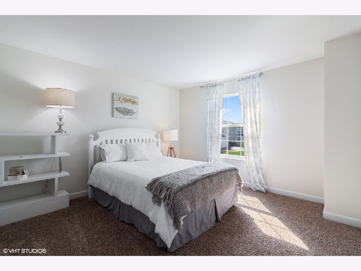
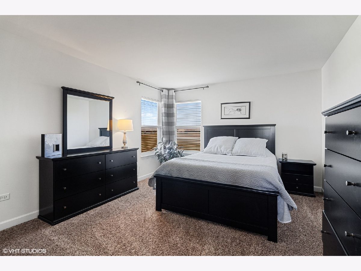
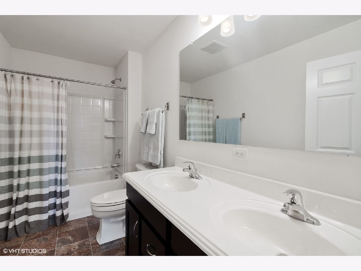
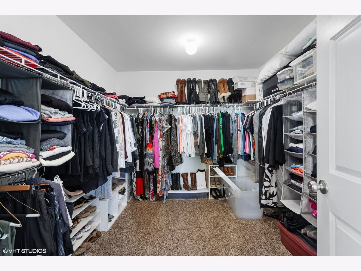
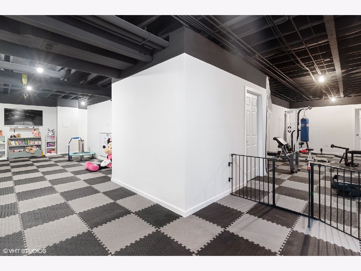
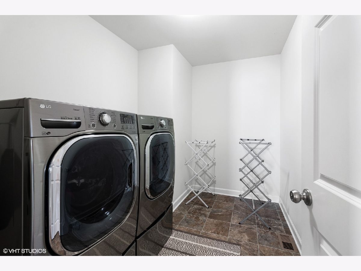
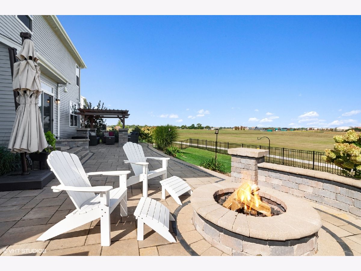
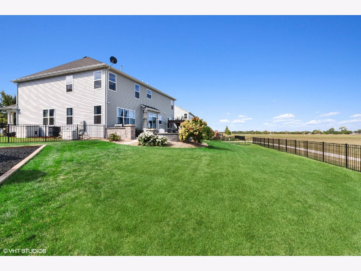
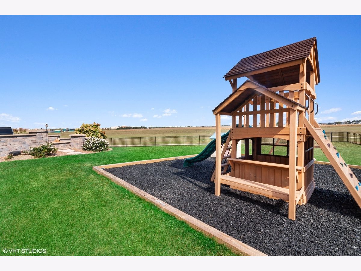
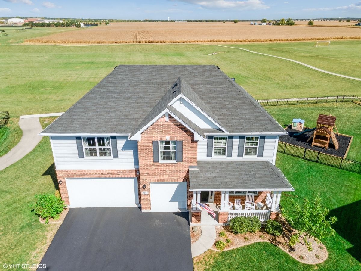
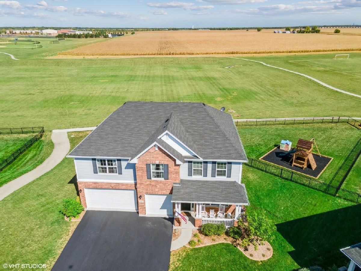
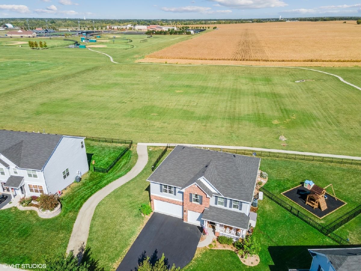
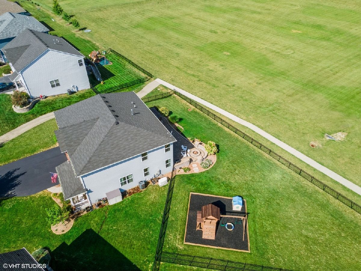
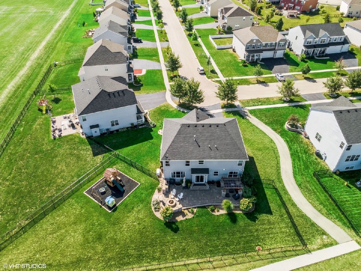
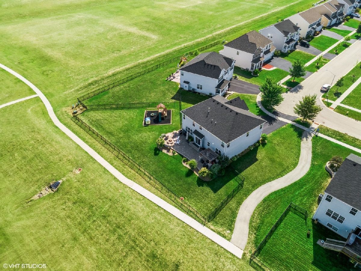
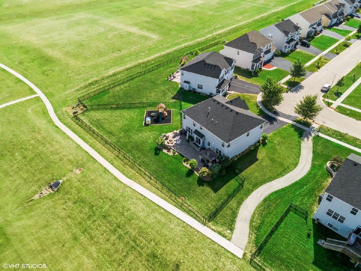
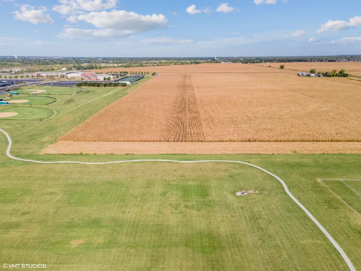
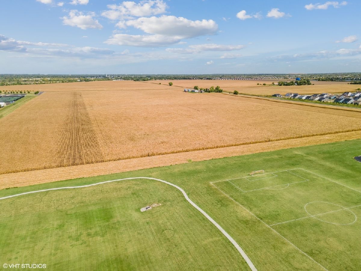
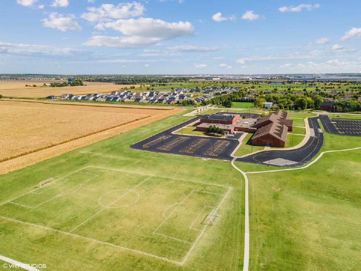
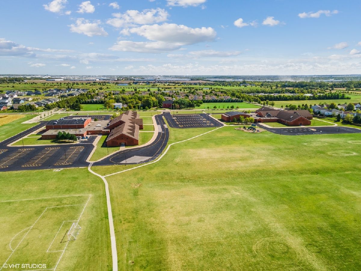
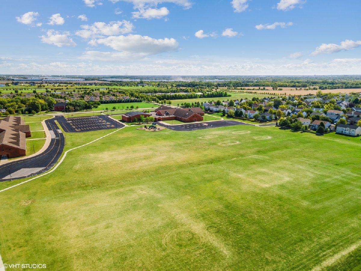
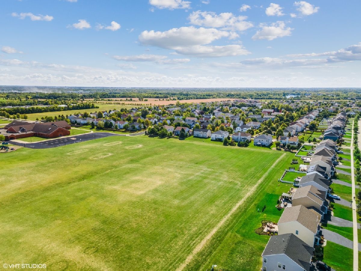


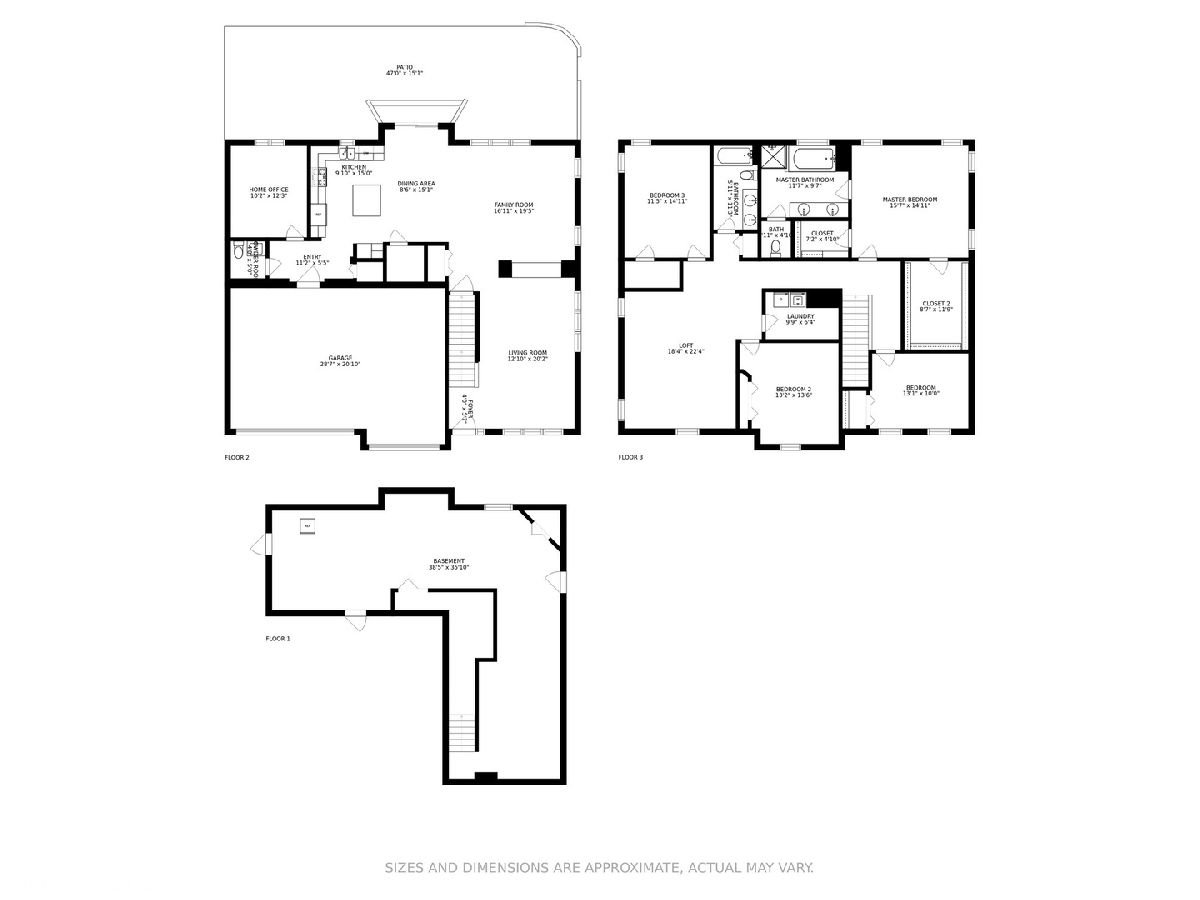
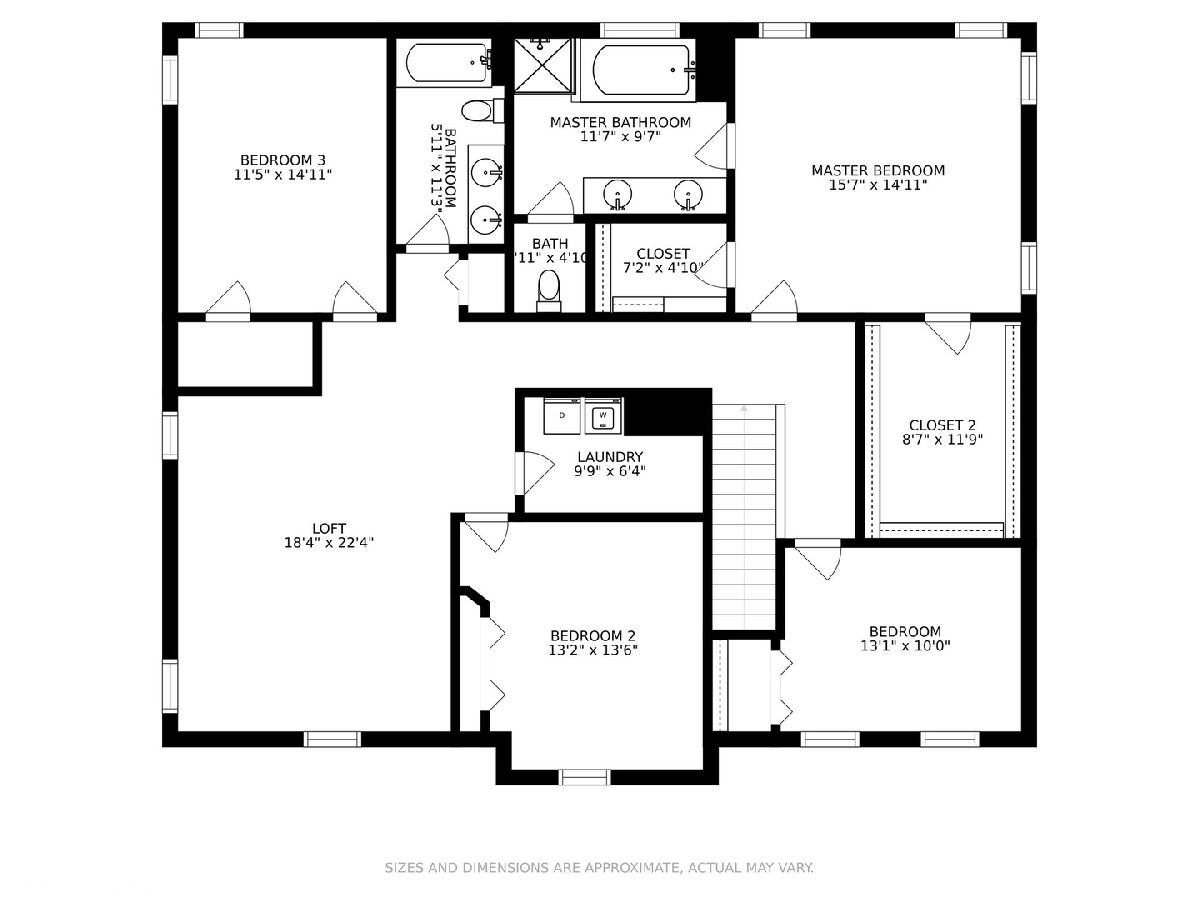
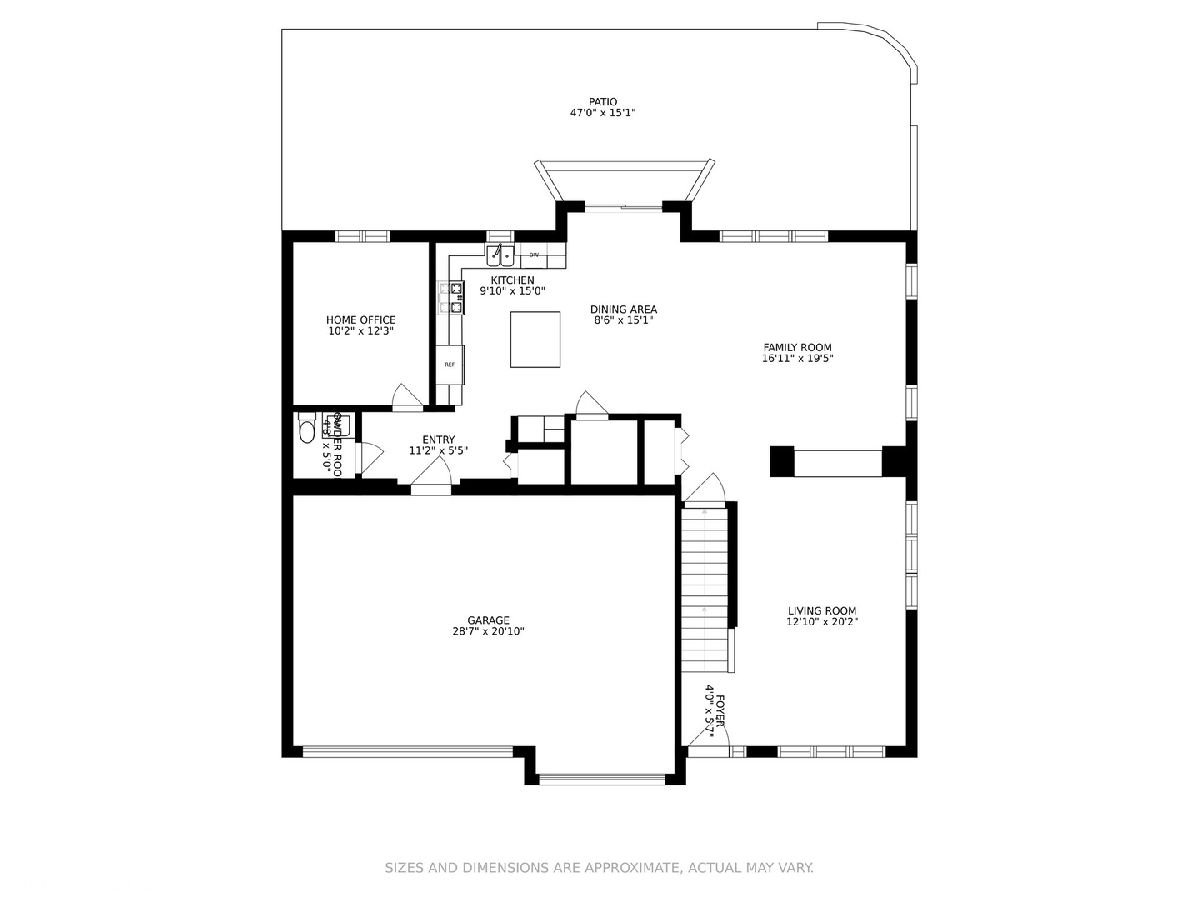
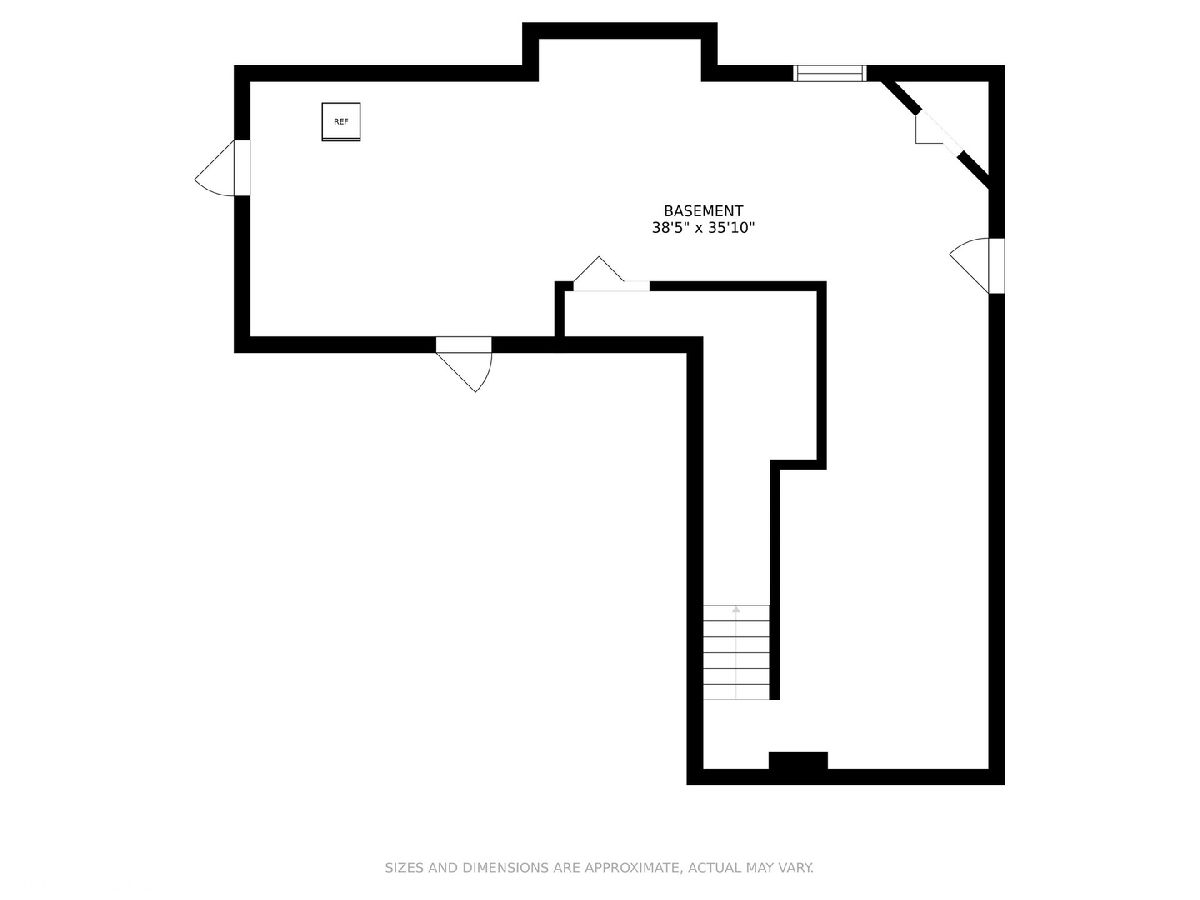
Room Specifics
Total Bedrooms: 4
Bedrooms Above Ground: 4
Bedrooms Below Ground: 0
Dimensions: —
Floor Type: Carpet
Dimensions: —
Floor Type: Carpet
Dimensions: —
Floor Type: Carpet
Full Bathrooms: 4
Bathroom Amenities: Separate Shower,Double Sink,Soaking Tub
Bathroom in Basement: 1
Rooms: Loft,Office,Recreation Room,Exercise Room,Walk In Closet,Pantry,Walk In Closet,Storage
Basement Description: Partially Finished,Egress Window
Other Specifics
| 3 | |
| — | |
| — | |
| Patio, Outdoor Grill, Fire Pit | |
| — | |
| 14792 | |
| Pull Down Stair,Unfinished | |
| Full | |
| Hardwood Floors, Second Floor Laundry, Walk-In Closet(s), Ceiling - 9 Foot, Open Floorplan | |
| Double Oven, Microwave, Dishwasher, High End Refrigerator, Freezer, Washer, Dryer, Disposal, Stainless Steel Appliance(s) | |
| Not in DB | |
| Park, Curbs, Sidewalks, Street Lights, Street Paved | |
| — | |
| — | |
| — |
Tax History
| Year | Property Taxes |
|---|---|
| 2021 | $9,449 |
Contact Agent
Nearby Similar Homes
Nearby Sold Comparables
Contact Agent
Listing Provided By
Compass

