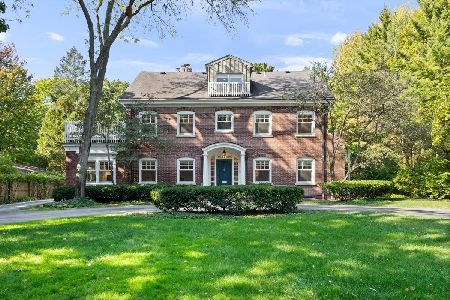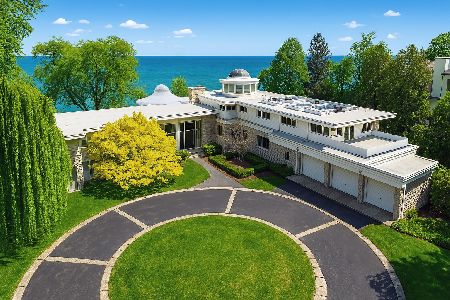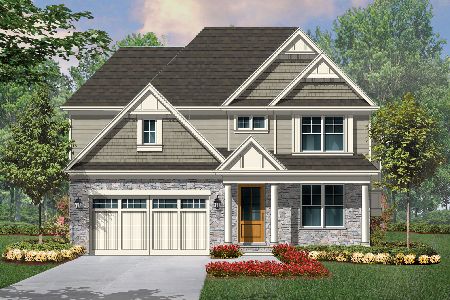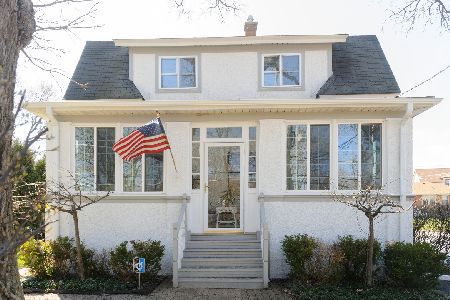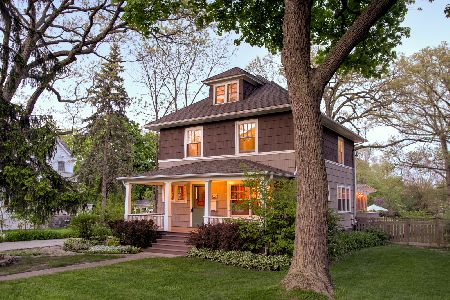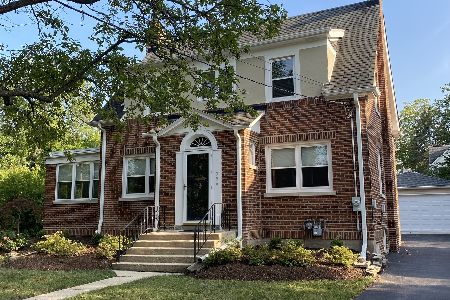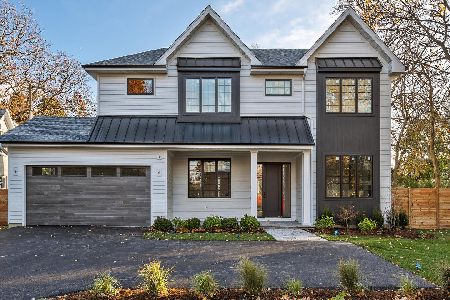2157 Saint Johns Avenue, Highland Park, Illinois 60035
$750,000
|
Sold
|
|
| Status: | Closed |
| Sqft: | 3,010 |
| Cost/Sqft: | $249 |
| Beds: | 3 |
| Baths: | 3 |
| Year Built: | — |
| Property Taxes: | $14,374 |
| Days On Market: | 1964 |
| Lot Size: | 0,34 |
Description
Beautifully rehabbed 3 bed 3 bath home with coach house(2 units) on fabulous East Highland Park lot. Meticulously maintained with wonderful space-garden, patio and plenty of play areas. Main home features magnificent gourmet chef's kitchen, sep dining room, hardwood floors, fire place, first floor office and full bath. 3 beds on 2nd level which includes a Luxurious master suite with spa master bath-vaulted ceilings and balcony. With tons of natural light, high ceilings and beautiful mill work this floor plan offers flexible living. Fabulous heated 2 car detached garage w/electric car charging station and charming heated hobby/Game room w/French doors. Coach home($3050 Per month)includes 3 bed 1 bath 2 Nd floor and 1st floor shop/studio with gorgeous updated bath plus 2 car heated garage. Beautiful compound with paver patio, fenced yard & 4 zoned sprinkler system. Super Highland Park location-steps to town, schools, train, library, parks and the lake. A special opportunity!
Property Specifics
| Single Family | |
| — | |
| Other | |
| — | |
| Full,Walkout | |
| — | |
| No | |
| 0.34 |
| Lake | |
| — | |
| 0 / Not Applicable | |
| None | |
| Lake Michigan | |
| Public Sewer, Sewer-Storm | |
| 10798890 | |
| 16231110070000 |
Nearby Schools
| NAME: | DISTRICT: | DISTANCE: | |
|---|---|---|---|
|
Grade School
Indian Trail Elementary School |
112 | — | |
|
Middle School
Elm Place School |
112 | Not in DB | |
|
High School
Highland Park High School |
113 | Not in DB | |
Property History
| DATE: | EVENT: | PRICE: | SOURCE: |
|---|---|---|---|
| 1 Oct, 2020 | Sold | $750,000 | MRED MLS |
| 3 Aug, 2020 | Under contract | $749,900 | MRED MLS |
| 29 Jul, 2020 | Listed for sale | $749,900 | MRED MLS |
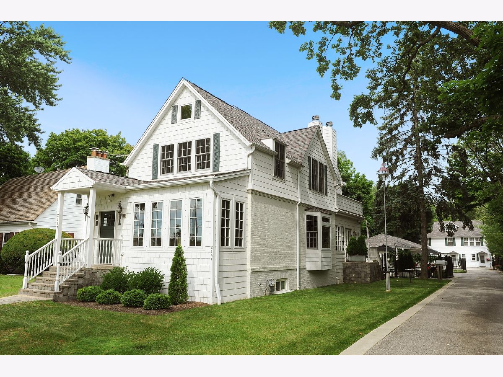
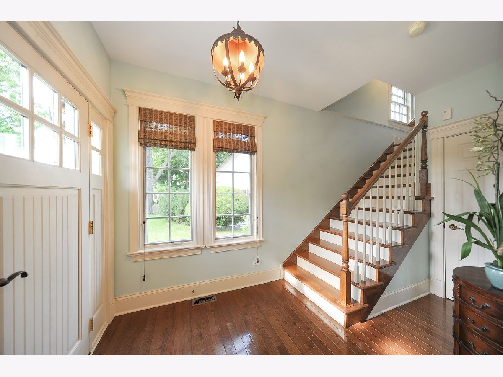
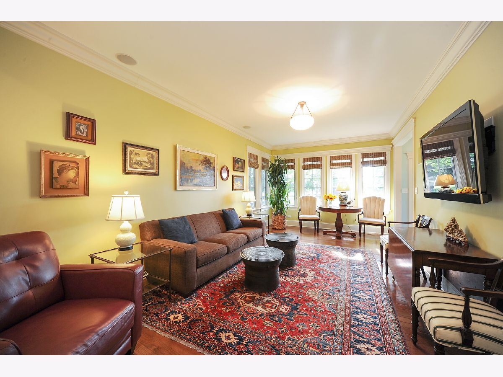
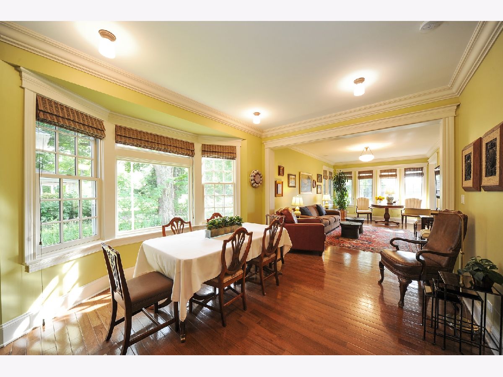
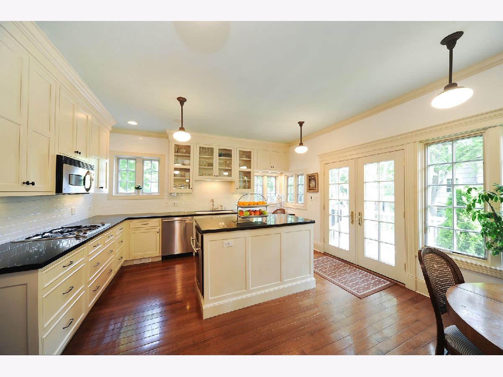
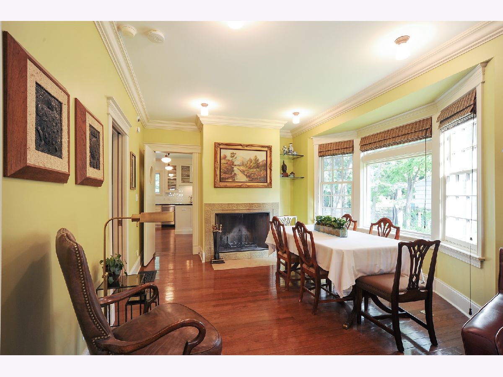
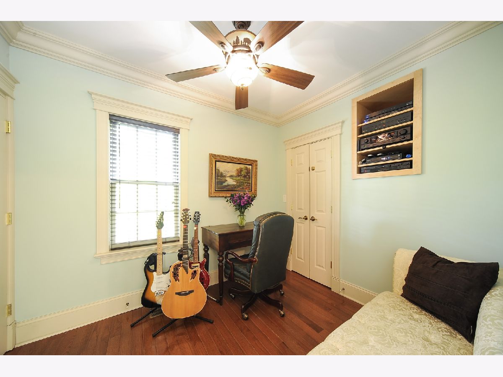
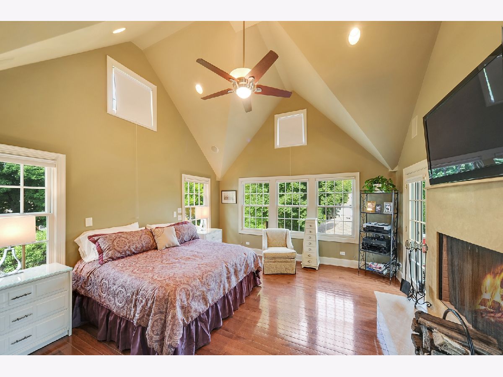
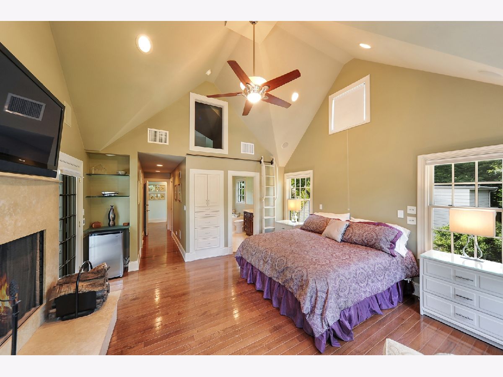
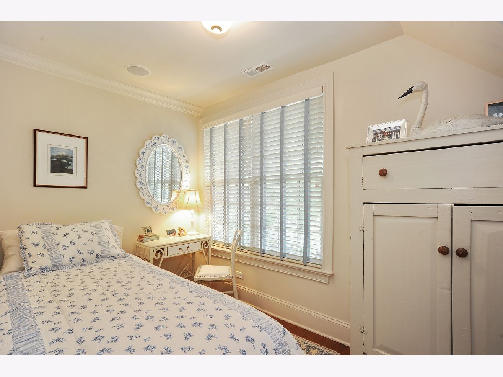
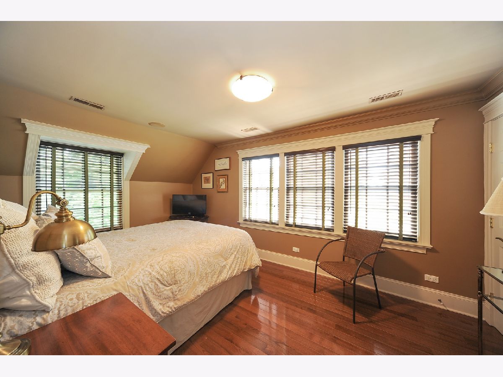
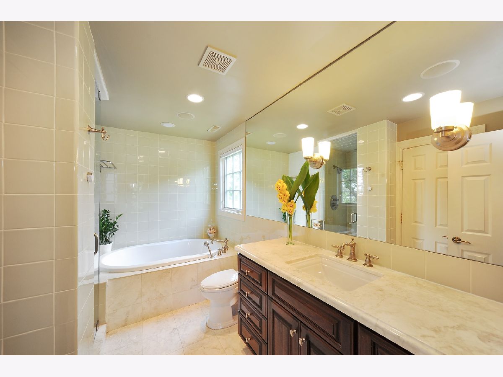
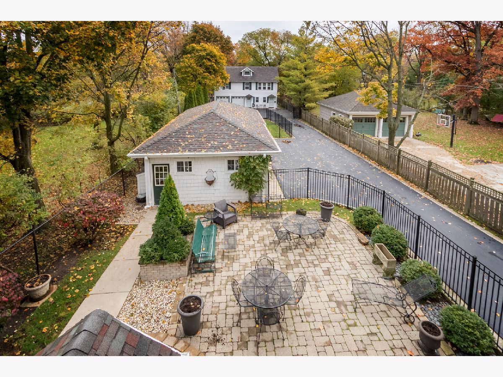
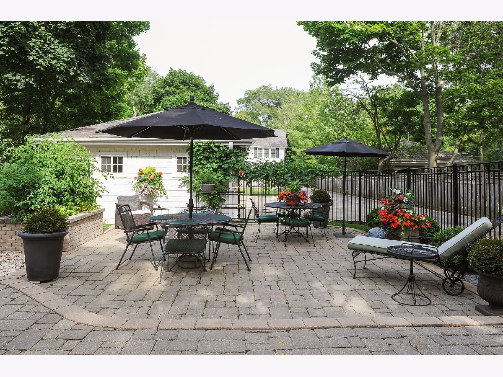
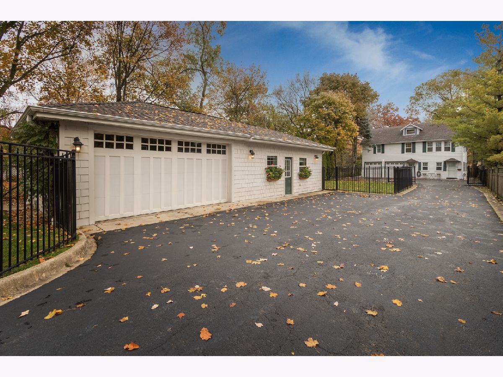
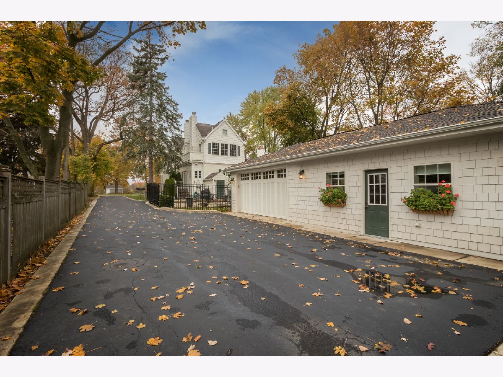
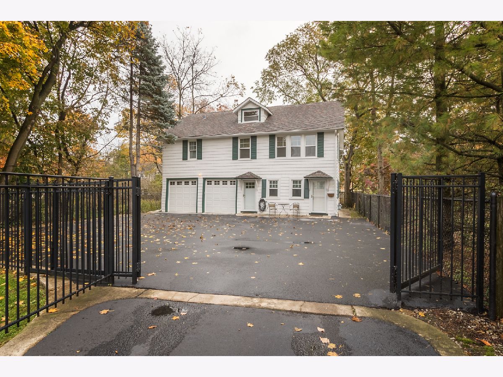
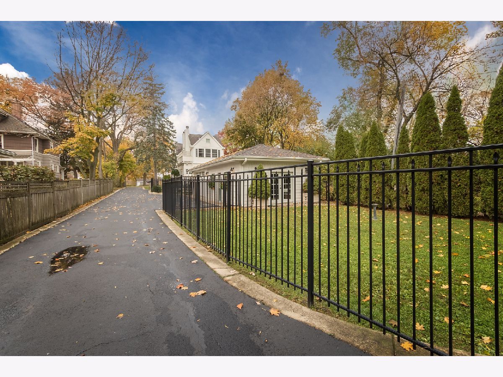
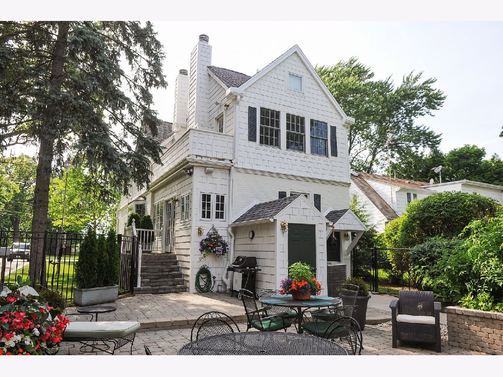
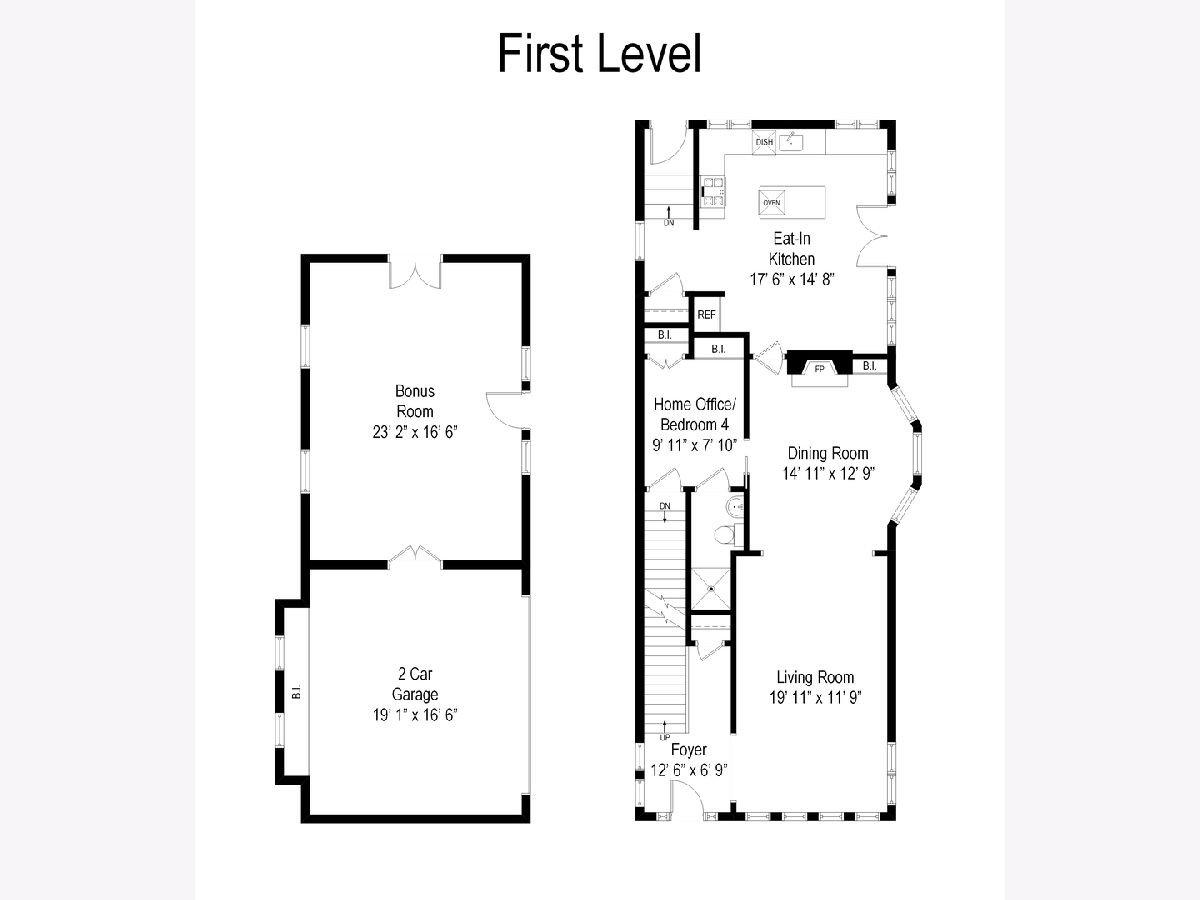
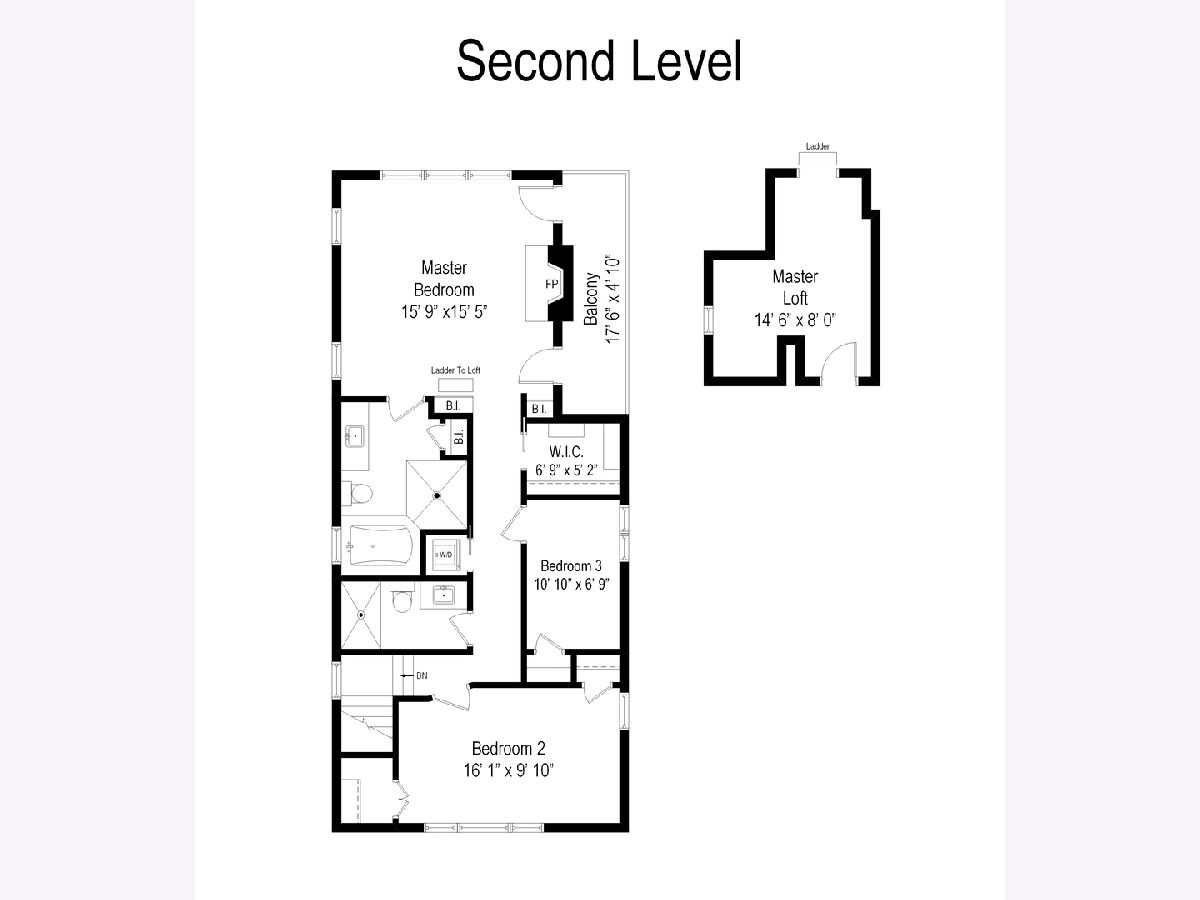
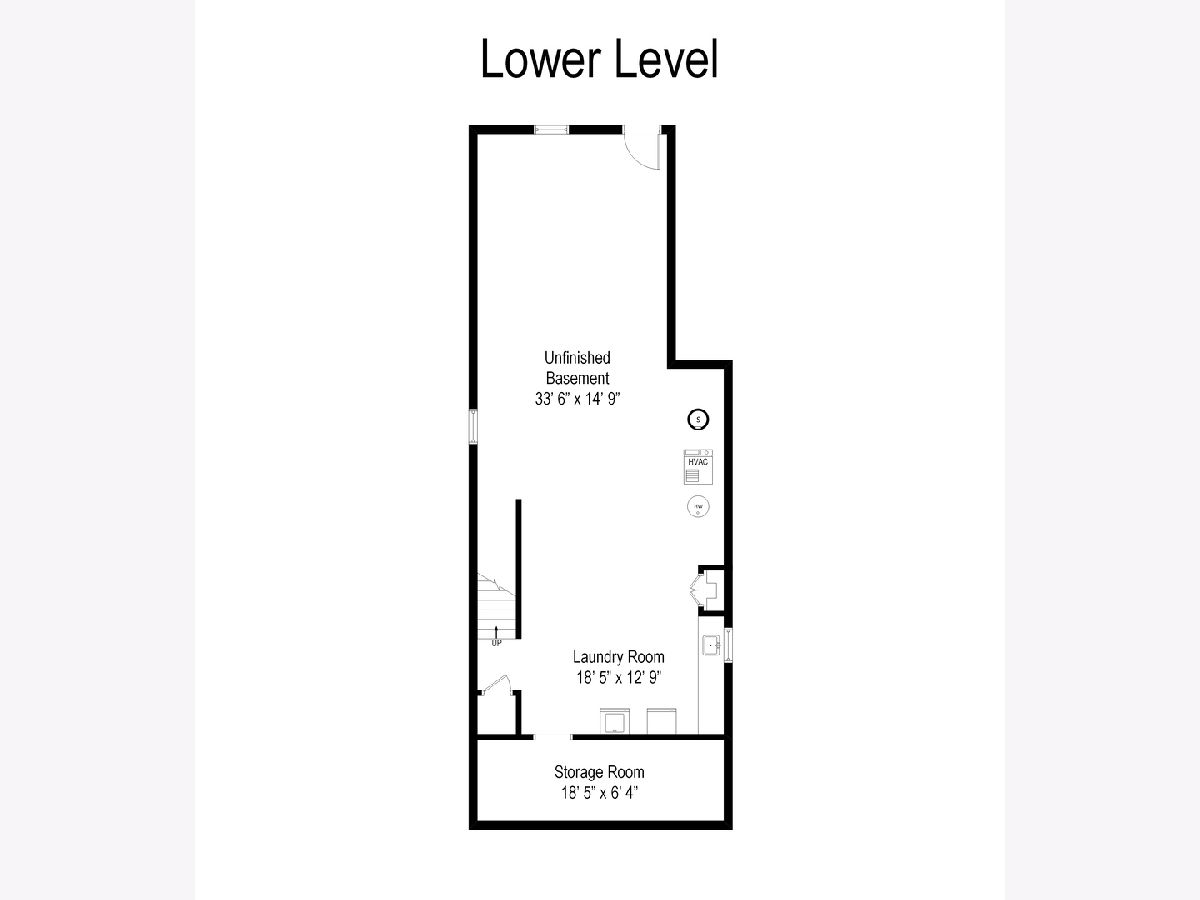
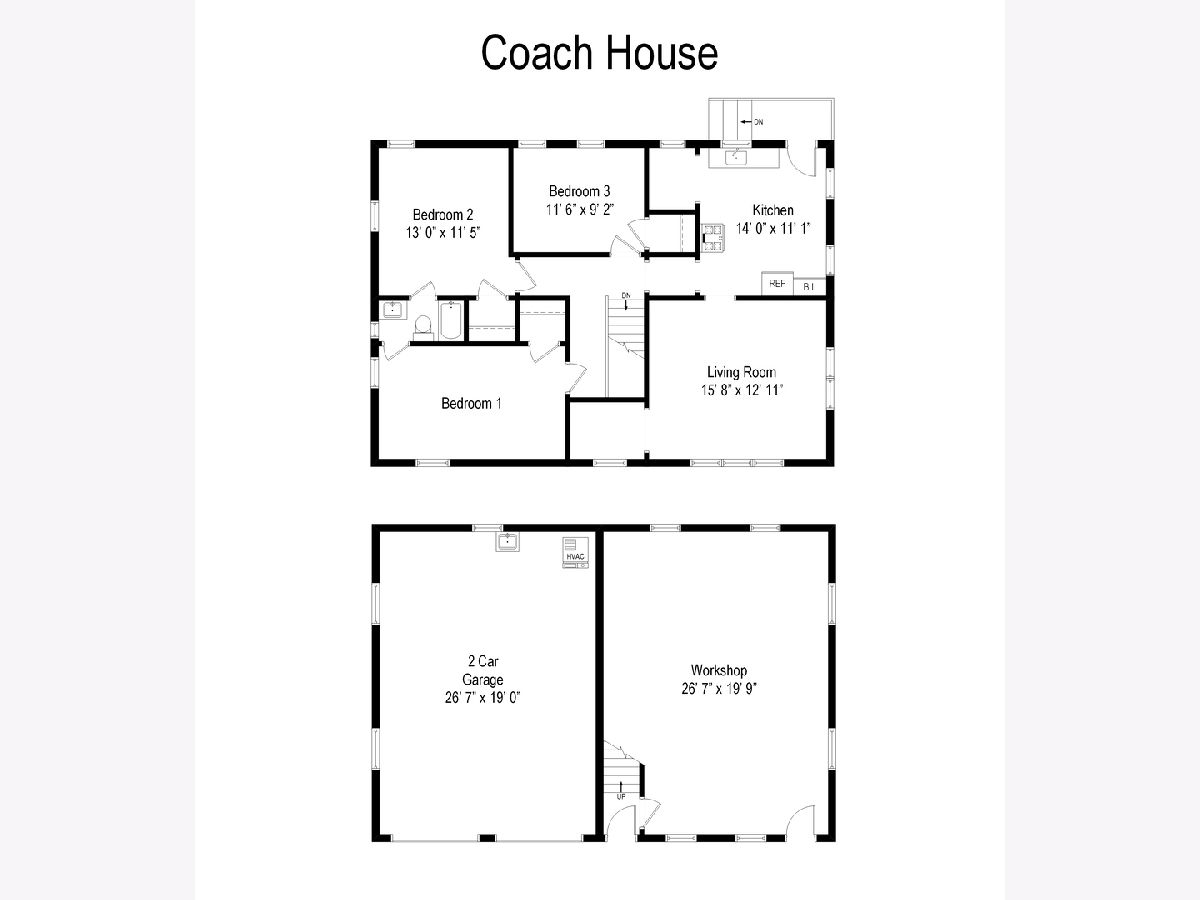
Room Specifics
Total Bedrooms: 3
Bedrooms Above Ground: 3
Bedrooms Below Ground: 0
Dimensions: —
Floor Type: Hardwood
Dimensions: —
Floor Type: Hardwood
Full Bathrooms: 3
Bathroom Amenities: Whirlpool,Separate Shower,Steam Shower,Full Body Spray Shower
Bathroom in Basement: 0
Rooms: Office,Foyer,Loft
Basement Description: Unfinished,Exterior Access
Other Specifics
| 4 | |
| Brick/Mortar | |
| Asphalt | |
| Balcony, Patio, Porch, Brick Paver Patio, Storms/Screens | |
| Fenced Yard,Landscaped,Wooded | |
| 50 X 299 | |
| Finished,Pull Down Stair | |
| Full | |
| Vaulted/Cathedral Ceilings, Skylight(s), Hardwood Floors, First Floor Bedroom, First Floor Full Bath | |
| Range, Microwave, Dishwasher, High End Refrigerator, Washer, Dryer, Disposal, Stainless Steel Appliance(s) | |
| Not in DB | |
| Curbs, Sidewalks, Street Lights, Street Paved | |
| — | |
| — | |
| Wood Burning |
Tax History
| Year | Property Taxes |
|---|---|
| 2020 | $14,374 |
Contact Agent
Nearby Similar Homes
Nearby Sold Comparables
Contact Agent
Listing Provided By
Jameson Sotheby's Intl Realty

