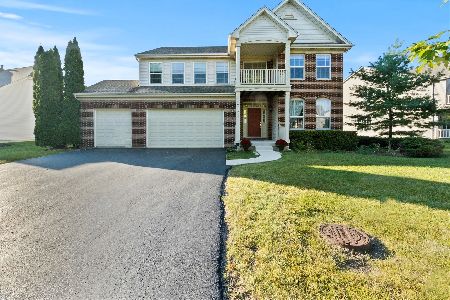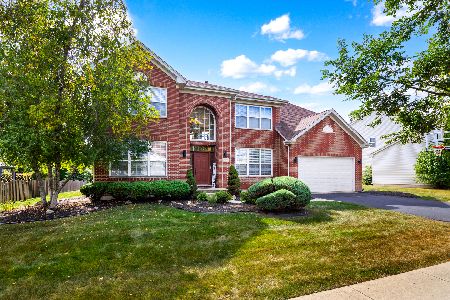2159 Kemmerer Lane, Bolingbrook, Illinois 60490
$345,000
|
Sold
|
|
| Status: | Closed |
| Sqft: | 2,773 |
| Cost/Sqft: | $128 |
| Beds: | 4 |
| Baths: | 3 |
| Year Built: | 2005 |
| Property Taxes: | $7,811 |
| Days On Market: | 2486 |
| Lot Size: | 0,25 |
Description
SOLD BEFORE PROCESSING - Don't miss opportunity to have first floor full bath and first floor den (can be converted to 5th bedroom) in Foxridge Farms. Open floor plan with two story family room. Updated kitchen including granite countertops and SS appliances. Hardwood floors and updated lighting. Spacious freshly painted master suite with access to balcony and walk-in closets. Master bath has double sinks, large soaking tub, standing shower and modern tile work surrounding. Full basement with rough-in presents lots of possibilities. Newer roof, gutters, and upgraded higher efficiency mechanicals. Home has newer front porch and surrounded by mature trees. Short distance to district 202 schools Liberty Elementary and JFK Middle School, close to shopping and restaurants. Clean and ready to move-in.
Property Specifics
| Single Family | |
| — | |
| — | |
| 2005 | |
| Full | |
| BRISTOL | |
| No | |
| 0.25 |
| Will | |
| Foxridge Farms | |
| 306 / Annual | |
| Other | |
| Lake Michigan,Public | |
| Public Sewer | |
| 10375613 | |
| 0701352110220000 |
Nearby Schools
| NAME: | DISTRICT: | DISTANCE: | |
|---|---|---|---|
|
Grade School
Liberty Elementary School |
202 | — | |
|
Middle School
John F Kennedy Middle School |
202 | Not in DB | |
|
High School
Plainfield East High School |
202 | Not in DB | |
Property History
| DATE: | EVENT: | PRICE: | SOURCE: |
|---|---|---|---|
| 24 Jun, 2019 | Sold | $345,000 | MRED MLS |
| 10 May, 2019 | Under contract | $355,000 | MRED MLS |
| — | Last price change | $350,000 | MRED MLS |
| 10 May, 2019 | Listed for sale | $355,000 | MRED MLS |
Room Specifics
Total Bedrooms: 4
Bedrooms Above Ground: 4
Bedrooms Below Ground: 0
Dimensions: —
Floor Type: Wood Laminate
Dimensions: —
Floor Type: Wood Laminate
Dimensions: —
Floor Type: Carpet
Full Bathrooms: 3
Bathroom Amenities: Separate Shower,Double Sink,Soaking Tub
Bathroom in Basement: 0
Rooms: Den
Basement Description: Unfinished
Other Specifics
| 2 | |
| — | |
| — | |
| Balcony | |
| Fenced Yard | |
| 75X130 | |
| — | |
| Full | |
| Vaulted/Cathedral Ceilings, Hardwood Floors, First Floor Laundry, First Floor Full Bath, Walk-In Closet(s) | |
| Range, Microwave, Dishwasher, Disposal | |
| Not in DB | |
| — | |
| — | |
| — | |
| — |
Tax History
| Year | Property Taxes |
|---|---|
| 2019 | $7,811 |
Contact Agent
Nearby Similar Homes
Nearby Sold Comparables
Contact Agent
Listing Provided By
Trelleum LLC







