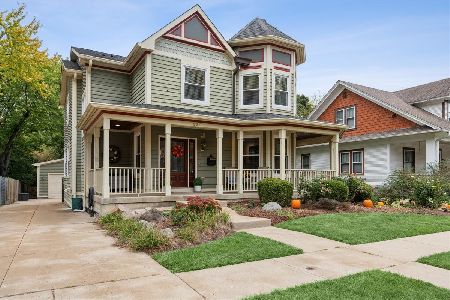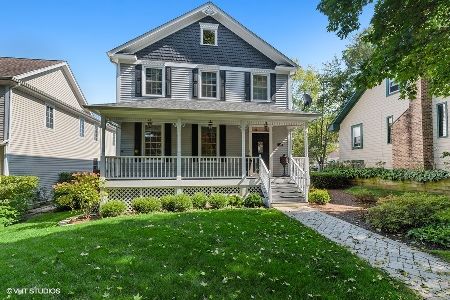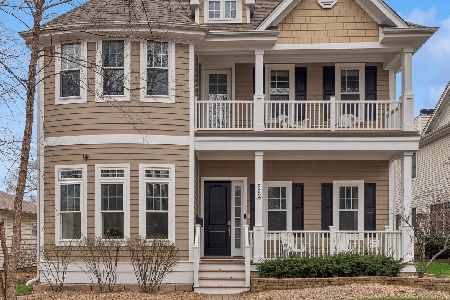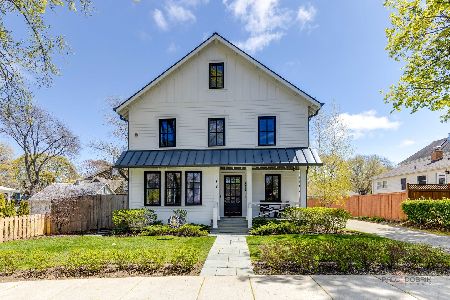216 3rd Street, Libertyville, Illinois 60048
$875,000
|
Sold
|
|
| Status: | Closed |
| Sqft: | 3,019 |
| Cost/Sqft: | $290 |
| Beds: | 4 |
| Baths: | 5 |
| Year Built: | 2004 |
| Property Taxes: | $20,716 |
| Days On Market: | 2802 |
| Lot Size: | 0,00 |
Description
Picture-perfect home by Richter snuggled into a downtown Libertyville location that's close to schools, parks, and all the fun in town. This two-story home features 5 BR's, 4 1/2 baths, a lovely front porch, huge kitchen/family room, finished basement, a superb master suite, and a heated two-car garage. The grounds are "Conservation at Home" certified for use of native species & eco-smart practices - and are a joy to behold. The kitchen features high-end stainless appliances, white cabinets, & granite counters. The second floor features a master suite with tray ceiling, huge shower, and spacious walk-in closet, plus three more bedrooms and two additional baths (one is en-suite). The finished basement has lots of room to relax, featuring 9 ft ceilings, a rec/rm theater area, BR 5, full bath, bar area, and a workshop space. Other highlights include 1st floor office, 1st fl laundry & mud room, and gorgeous hardwood floors. This home is neutral, immaculate, and ready to go!
Property Specifics
| Single Family | |
| — | |
| Victorian | |
| 2004 | |
| Full | |
| — | |
| No | |
| — |
| Lake | |
| — | |
| 0 / Not Applicable | |
| None | |
| Public | |
| Public Sewer | |
| 09954963 | |
| 11164250080000 |
Nearby Schools
| NAME: | DISTRICT: | DISTANCE: | |
|---|---|---|---|
|
Grade School
Butterfield School |
70 | — | |
|
Middle School
Highland Middle School |
70 | Not in DB | |
|
High School
Libertyville High School |
128 | Not in DB | |
Property History
| DATE: | EVENT: | PRICE: | SOURCE: |
|---|---|---|---|
| 3 Jul, 2018 | Sold | $875,000 | MRED MLS |
| 24 May, 2018 | Under contract | $875,000 | MRED MLS |
| 24 May, 2018 | Listed for sale | $875,000 | MRED MLS |
Room Specifics
Total Bedrooms: 5
Bedrooms Above Ground: 4
Bedrooms Below Ground: 1
Dimensions: —
Floor Type: Carpet
Dimensions: —
Floor Type: Carpet
Dimensions: —
Floor Type: Carpet
Dimensions: —
Floor Type: —
Full Bathrooms: 5
Bathroom Amenities: Whirlpool,Separate Shower,Double Sink,Double Shower
Bathroom in Basement: 1
Rooms: Bedroom 5,Office,Recreation Room,Eating Area,Game Room,Walk In Closet
Basement Description: Finished
Other Specifics
| 2 | |
| Concrete Perimeter | |
| Asphalt | |
| Patio, Porch, Brick Paver Patio | |
| Fenced Yard,Landscaped | |
| 50X150 | |
| Unfinished | |
| Full | |
| Bar-Dry, Hardwood Floors, First Floor Laundry | |
| Stainless Steel Appliance(s) | |
| Not in DB | |
| Sidewalks | |
| — | |
| — | |
| Wood Burning, Attached Fireplace Doors/Screen |
Tax History
| Year | Property Taxes |
|---|---|
| 2018 | $20,716 |
Contact Agent
Nearby Similar Homes
Nearby Sold Comparables
Contact Agent
Listing Provided By
Baird & Warner












