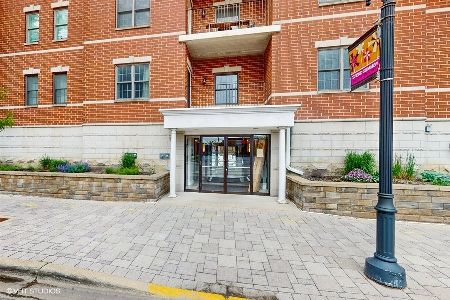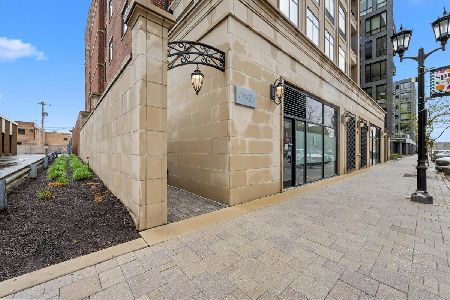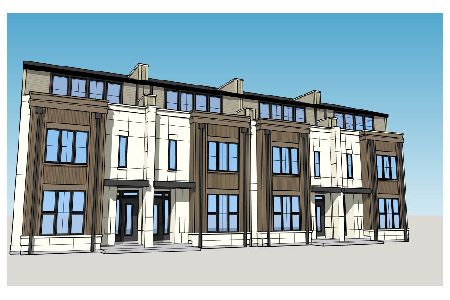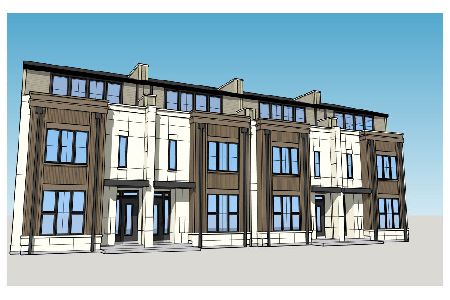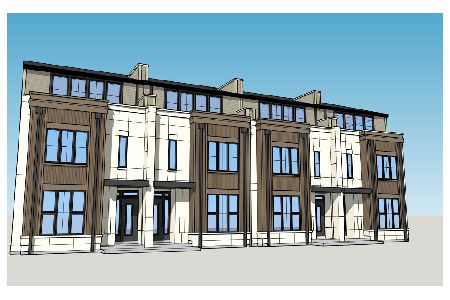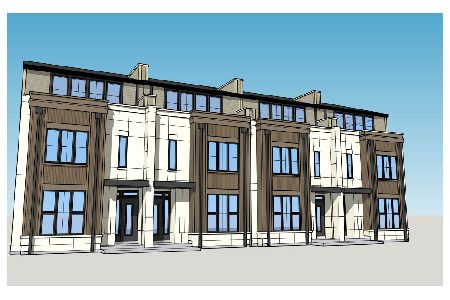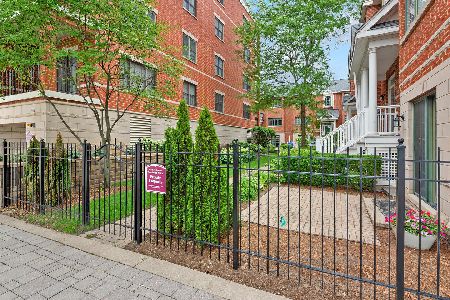216 Addison Avenue, Elmhurst, Illinois 60126
$549,000
|
Sold
|
|
| Status: | Closed |
| Sqft: | 2,067 |
| Cost/Sqft: | $270 |
| Beds: | 2 |
| Baths: | 3 |
| Year Built: | 1999 |
| Property Taxes: | $9,732 |
| Days On Market: | 1503 |
| Lot Size: | 0,00 |
Description
Imagine being able to walk to shops, restaurants, theater, Metra, and more in HOT downtown Elmhurst...upgraded Market Square townhome with private entrance is ready and beautifully appointed! Great interior unit with beautiful views down the walkway. Gorgeous hardwood floors, can lighting, built-in bookcases with dimmable recessed lighting flank the gas log fireplace in living room, dining room has sliders to balcony and is adjacent to kitchen, creating nice open concept. Kitchen features peninsula seating, solid surface countertops, and stainless steel appliances. Crown molding, pocket and solid panel doors, white painted trim package. Newer baths with neutral tile. Cozy primary bedroom with window seat, tray ceiling, neutral high-end carpet. Luxury Primary bathroom with whirlpool tub, double vanity with Granite countertop, Travertine tile, HEATED FLOOR, and separate shower. Custom closets throughout home. Lower-level family room has French door to inviting patio. Finished basement makes a great office or workout room. 2 car attached garage has additional storage. Security system, window treatments stay, convenient laundry and newer neutral carpet on second floor. Newer furnace, CAC, and HWH. New sump pump. Nothing to do but move in and enjoy walking to your favorite places in bustling downtown Elmhurst. Roof was replaced in 2021, no known upcoming special assessments.
Property Specifics
| Condos/Townhomes | |
| 4 | |
| — | |
| 1999 | |
| Full | |
| — | |
| No | |
| — |
| Du Page | |
| — | |
| 390 / Monthly | |
| Insurance,Exterior Maintenance,Lawn Care,Snow Removal | |
| Lake Michigan,Public | |
| Public Sewer | |
| 11282160 | |
| 0602213022 |
Nearby Schools
| NAME: | DISTRICT: | DISTANCE: | |
|---|---|---|---|
|
Grade School
Hawthorne Elementary School |
205 | — | |
|
Middle School
Sandburg Middle School |
205 | Not in DB | |
|
High School
York Community High School |
205 | Not in DB | |
Property History
| DATE: | EVENT: | PRICE: | SOURCE: |
|---|---|---|---|
| 28 Jan, 2022 | Sold | $549,000 | MRED MLS |
| 10 Dec, 2021 | Under contract | $559,000 | MRED MLS |
| 6 Dec, 2021 | Listed for sale | $559,000 | MRED MLS |
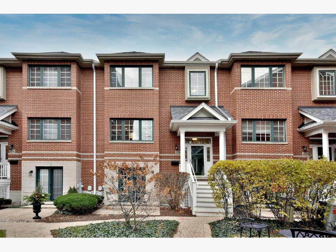
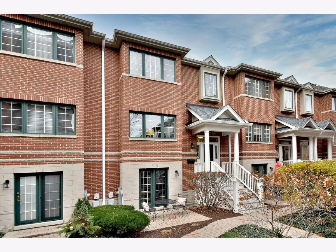
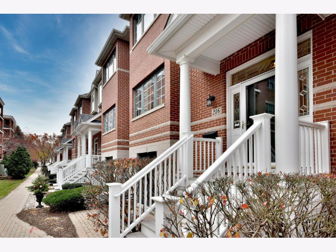

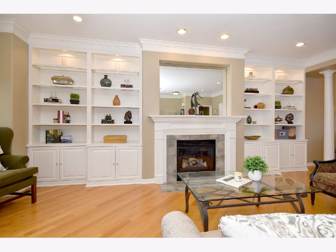
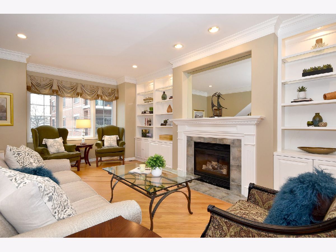
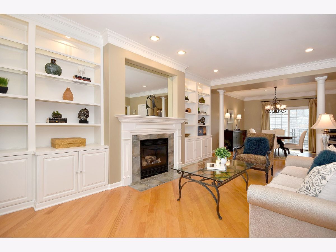
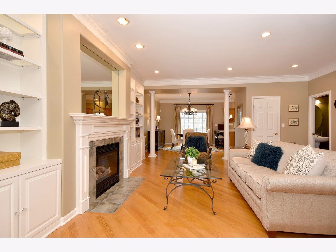
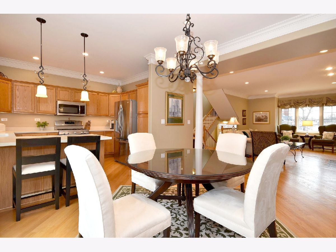
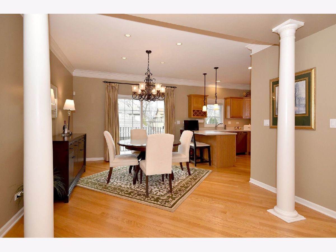
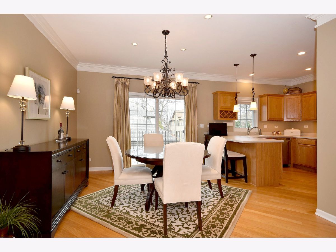
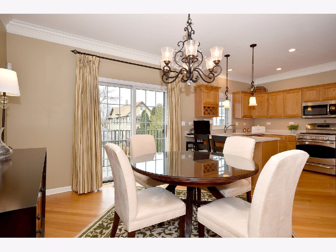
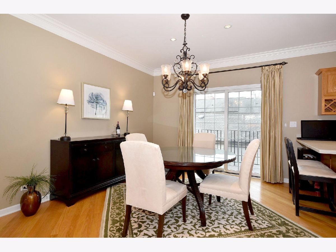
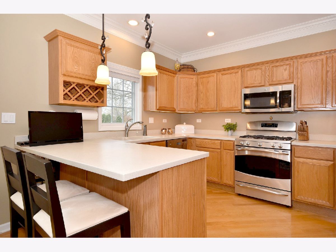
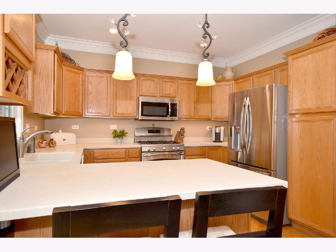
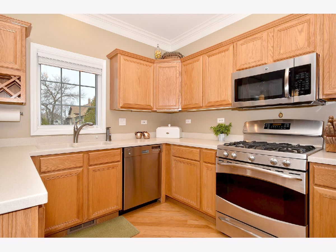
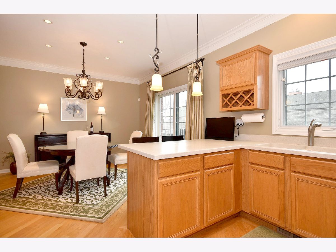
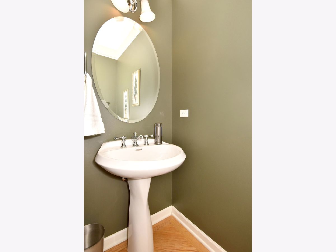
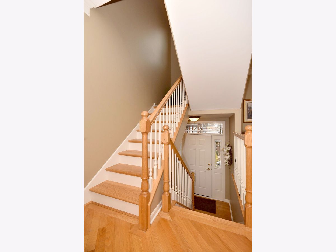
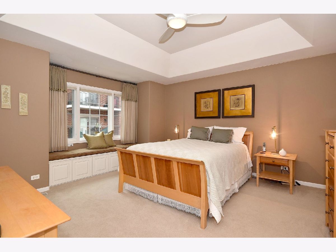
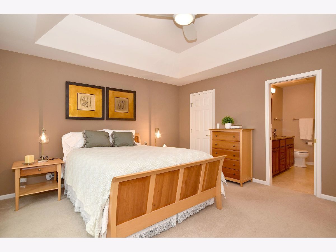
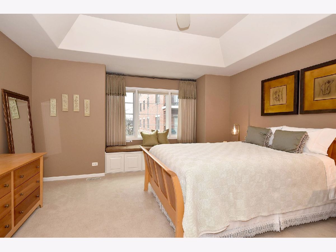
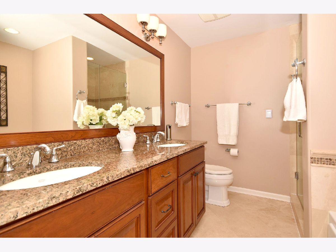
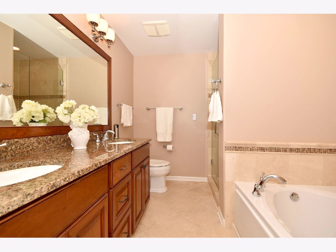
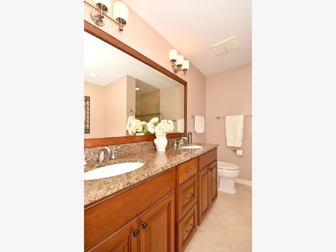
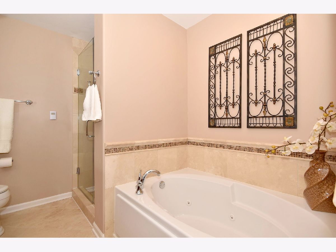
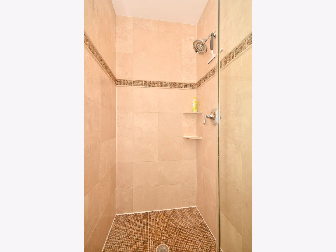
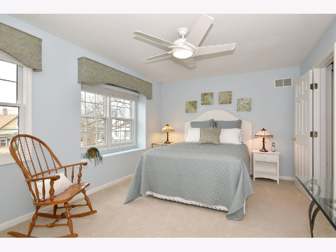
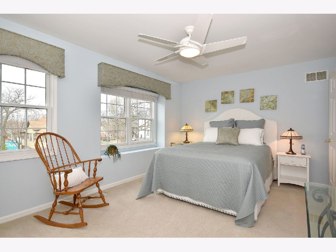
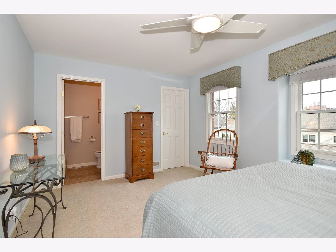
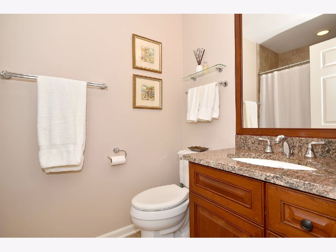
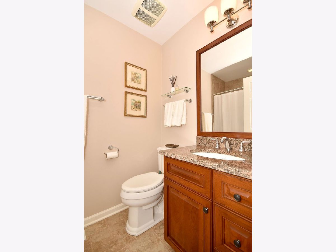
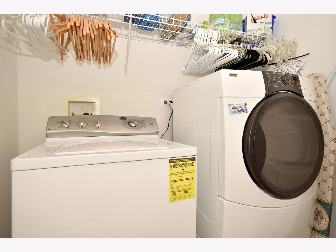
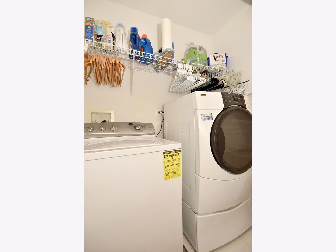
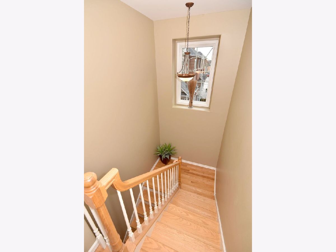
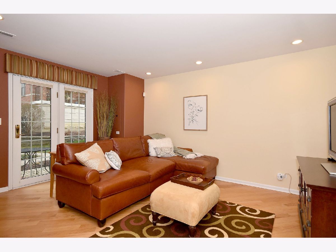
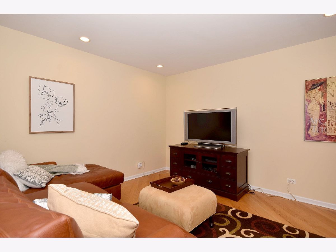
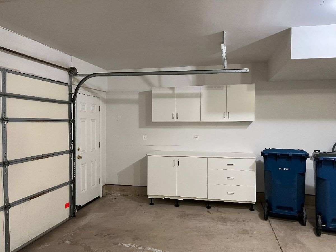
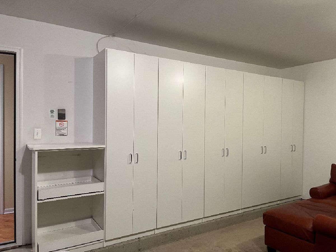
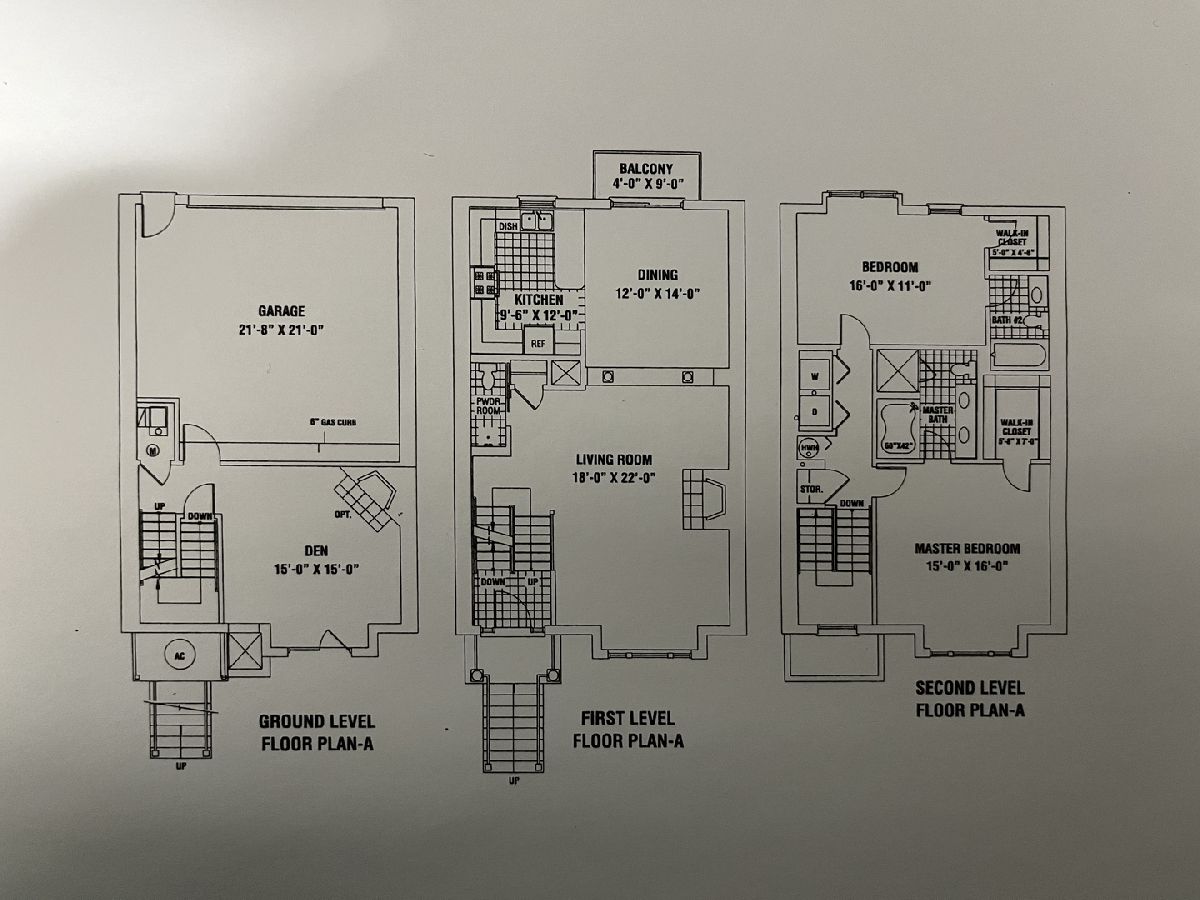
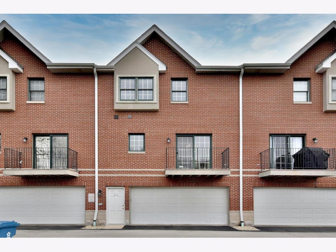
Room Specifics
Total Bedrooms: 2
Bedrooms Above Ground: 2
Bedrooms Below Ground: 0
Dimensions: —
Floor Type: Carpet
Full Bathrooms: 3
Bathroom Amenities: Whirlpool,Separate Shower
Bathroom in Basement: 0
Rooms: Office
Basement Description: Finished
Other Specifics
| 2 | |
| — | |
| — | |
| Balcony, Patio | |
| — | |
| 1081 | |
| — | |
| Full | |
| Hardwood Floors, Second Floor Laundry, Built-in Features, Walk-In Closet(s) | |
| Range, Microwave, Dishwasher, Refrigerator, Washer, Dryer | |
| Not in DB | |
| — | |
| — | |
| — | |
| Gas Log |
Tax History
| Year | Property Taxes |
|---|---|
| 2022 | $9,732 |
Contact Agent
Nearby Similar Homes
Nearby Sold Comparables
Contact Agent
Listing Provided By
L.W. Reedy Real Estate

