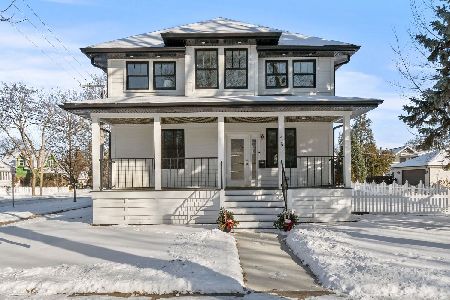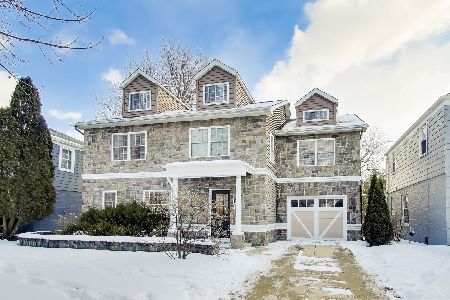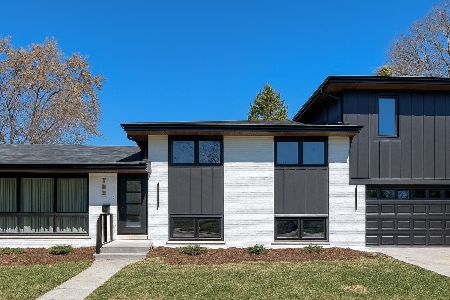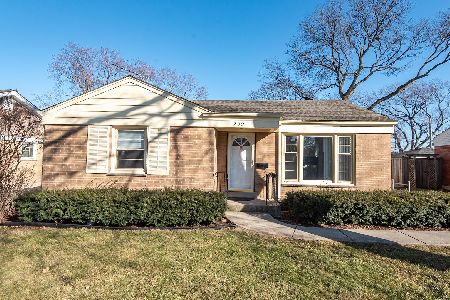216 Brighton Place, Arlington Heights, Illinois 60004
$485,000
|
Sold
|
|
| Status: | Closed |
| Sqft: | 2,766 |
| Cost/Sqft: | $183 |
| Beds: | 4 |
| Baths: | 3 |
| Year Built: | 1952 |
| Property Taxes: | $10,096 |
| Days On Market: | 1829 |
| Lot Size: | 0,00 |
Description
Ideally located center entry colonial in the peaceful Stonegate neighborhood! Stunning curb appeal is highlighted with gorgeous gardening beds. Welcoming foyer shows off the rich hardwood floors through most of main level and opens into large living room with built in bookcases for display and centered see-through fireplace to define the space! Dining room is enhanced with fireplace, more Built ins to keep entertaining an ease - including a dry bar area for mixing up cocktails and decorator lighting pendants to add sparkle for special celebrations! Kitchen is finished in timeless wood cabinetry, granite counters and stainless appliances! Breakfast room off kitchen features glass front, lighted built in cabinets for added storage and MCM lighting to set a cool tone! Oversized Family room offers game and toy storage with it's huge closet and plush carpeting to quiet room for enjoying a new movie! 3 Season Sunroom is the perfect spot to enjoy a cup of coffee or catching up with friends & offers amazing views of incredibly landscaped lot! 1st Floor laundry is perfectly set with more cabinetry & added storage & 1/2 bath in timeless white fixtures for your guests. Primary suite offers a walk in closet plus 2 add'l closets with built ins organizers for optimal storage! Updated private bathroom with custom tiled shower and oversized vanity area! All additional bedrooms have great closet space as well!! Simply stunning yard with 2 car detached garage! Outstanding location to downtown Arlington Heights, walk to Marianos! Home is served by Top Rated Schools allowing students to walk to elementary and high school. Amazing Storage with Pull Down Stairs on 2nd Floor into Attic! Also the Garage provides great storage options too! Come and see why Stonegate is such a great neighborhood!
Property Specifics
| Single Family | |
| — | |
| Colonial | |
| 1952 | |
| None | |
| TIMELESS COLONIAL | |
| No | |
| — |
| Cook | |
| Stonegate | |
| — / Not Applicable | |
| None | |
| Lake Michigan,Public | |
| Public Sewer | |
| 10978757 | |
| 03322030450000 |
Nearby Schools
| NAME: | DISTRICT: | DISTANCE: | |
|---|---|---|---|
|
Grade School
Windsor Elementary School |
25 | — | |
|
Middle School
South Middle School |
25 | Not in DB | |
|
High School
Prospect High School |
214 | Not in DB | |
Property History
| DATE: | EVENT: | PRICE: | SOURCE: |
|---|---|---|---|
| 18 Aug, 2016 | Sold | $452,500 | MRED MLS |
| 28 Jun, 2016 | Under contract | $469,000 | MRED MLS |
| 21 Jun, 2016 | Listed for sale | $469,000 | MRED MLS |
| 21 Apr, 2021 | Sold | $485,000 | MRED MLS |
| 9 Mar, 2021 | Under contract | $505,000 | MRED MLS |
| — | Last price change | $515,000 | MRED MLS |
| 29 Jan, 2021 | Listed for sale | $515,000 | MRED MLS |
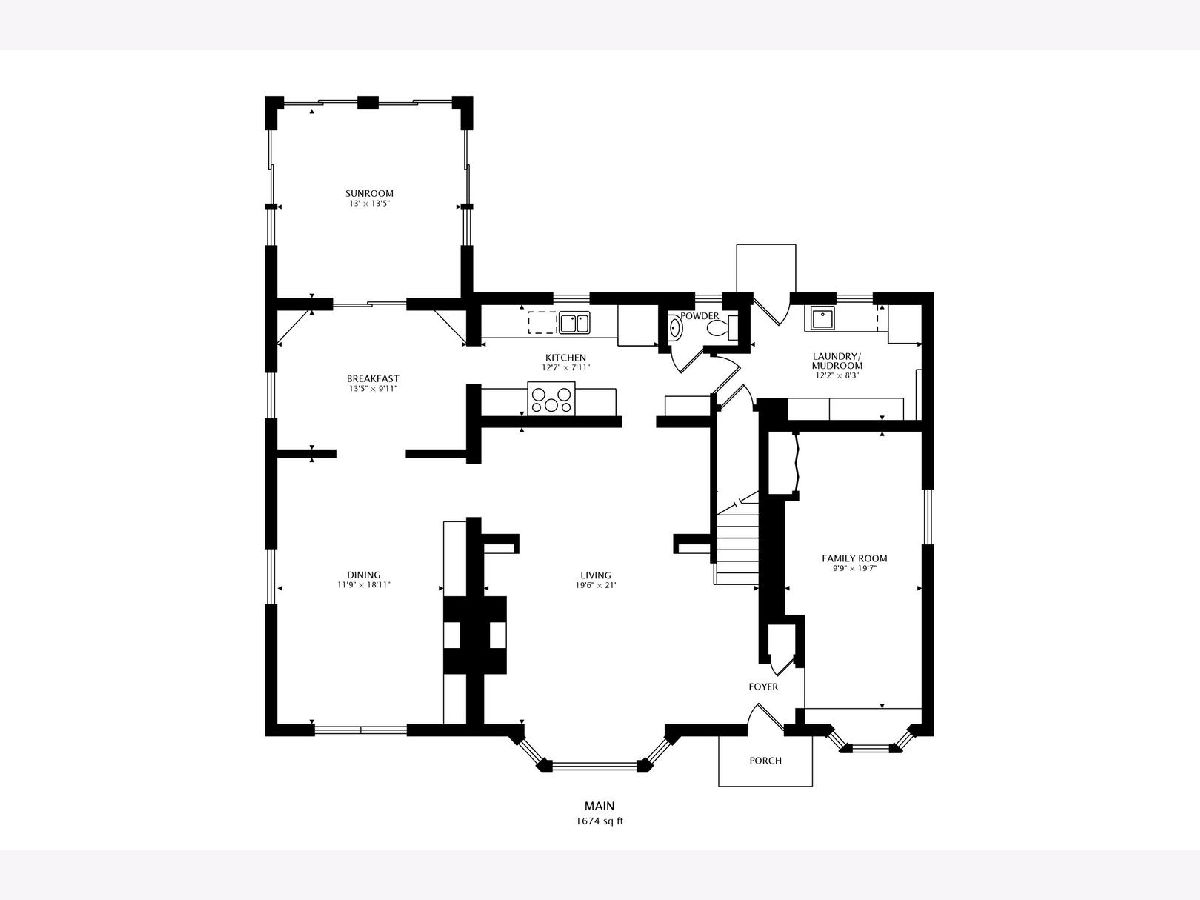
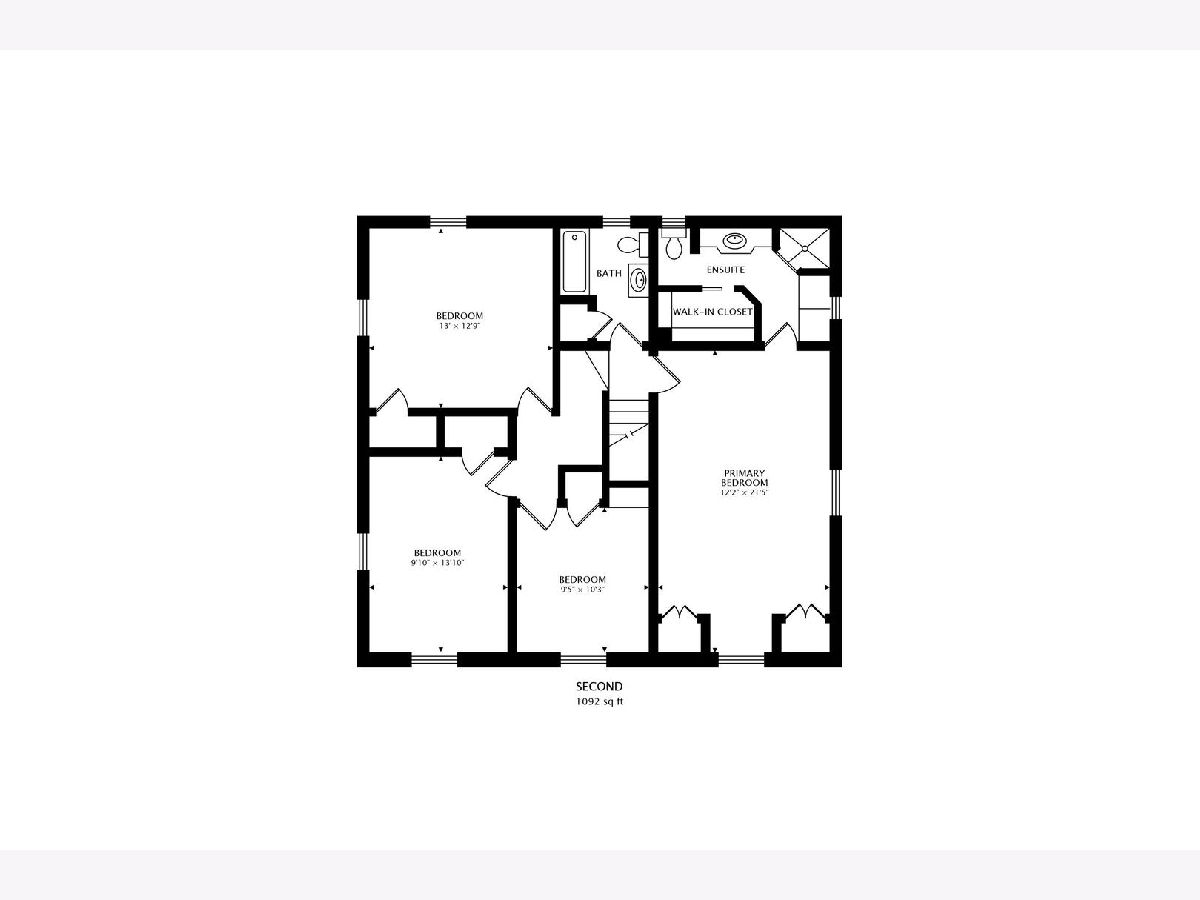
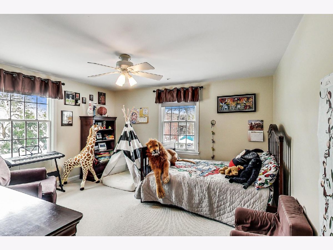
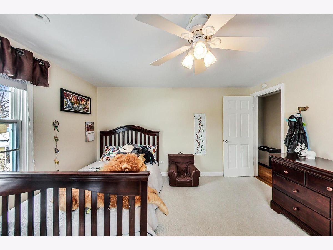
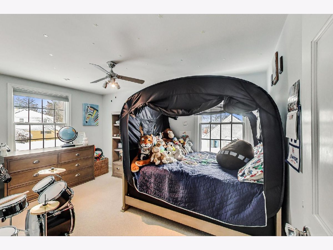
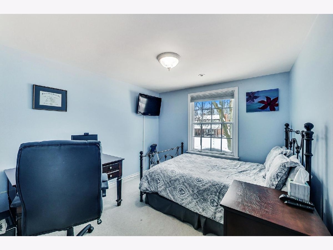
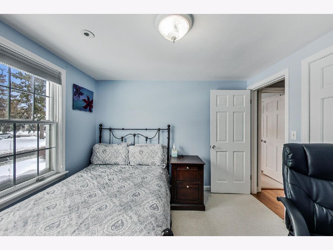
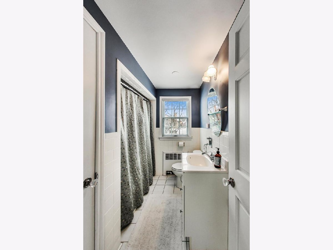
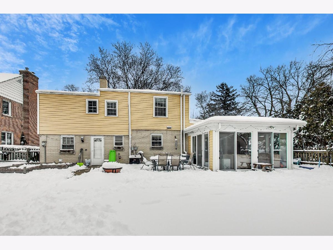
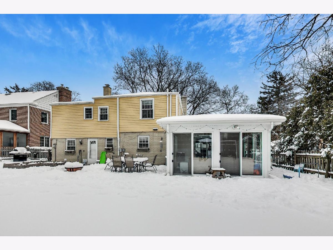
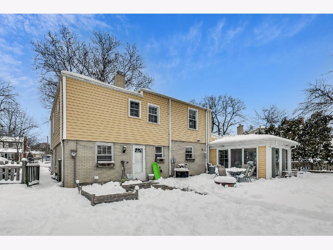
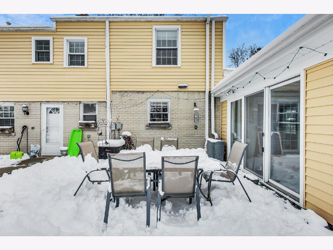
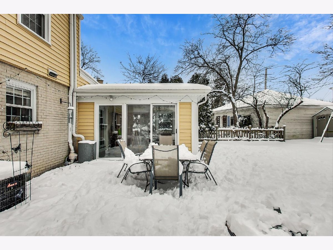
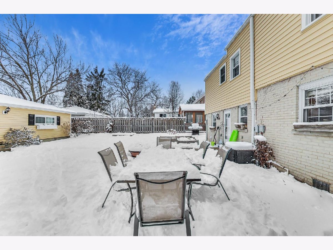
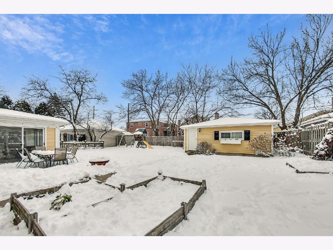
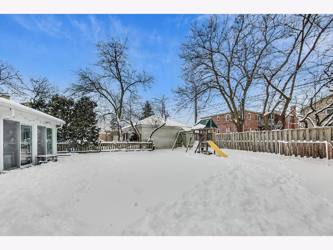
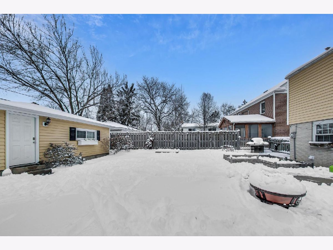
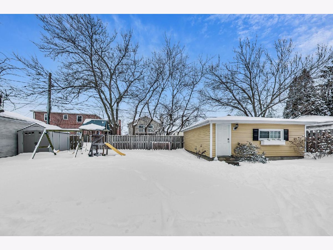
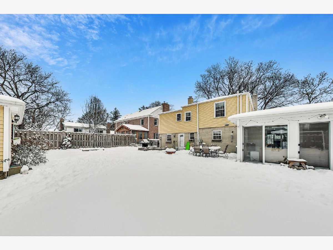
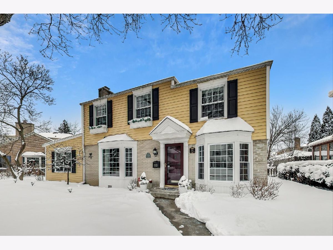
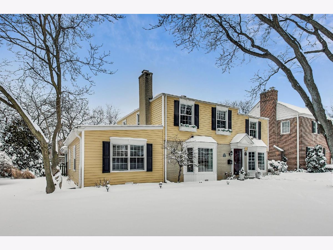
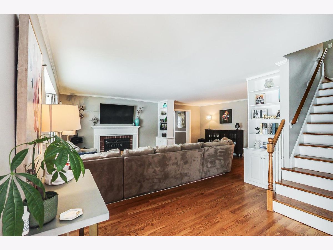
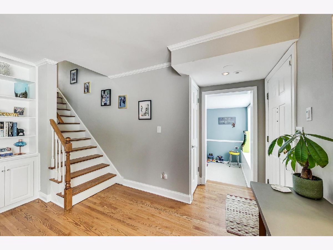
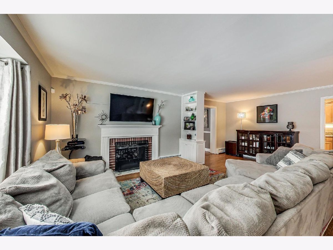
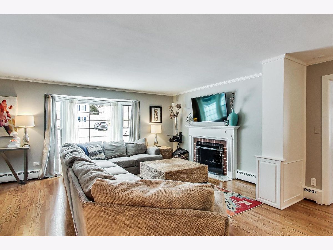
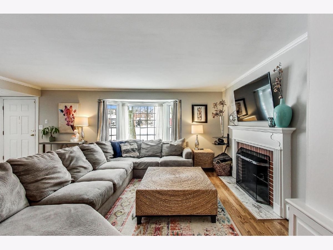
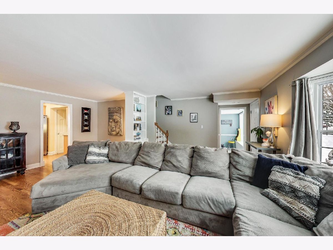
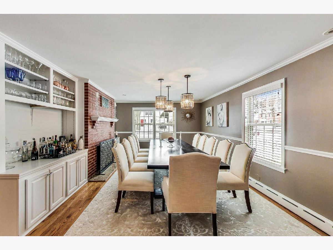
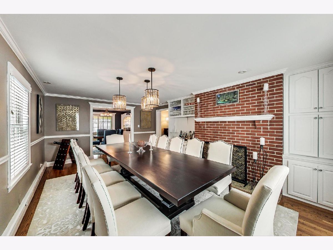
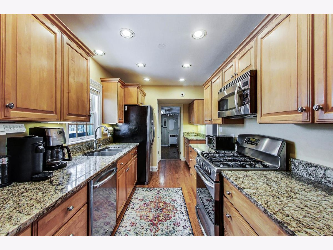
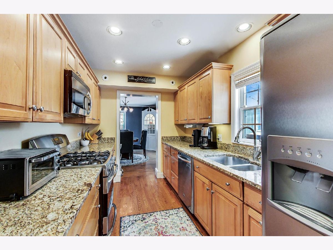
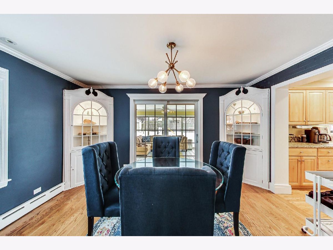
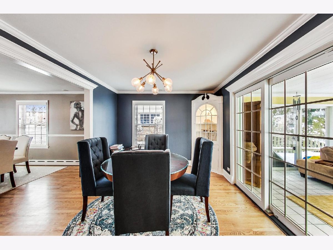
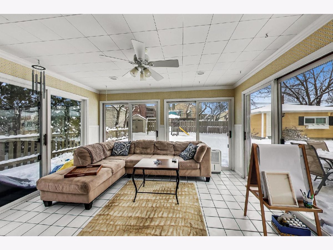
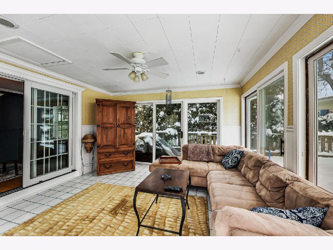
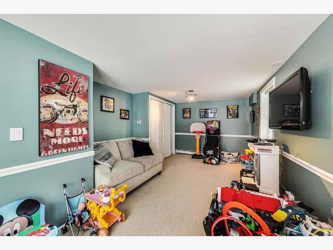
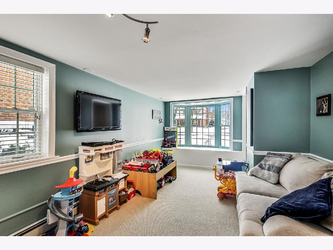
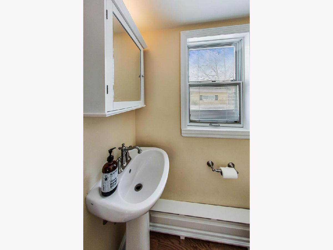
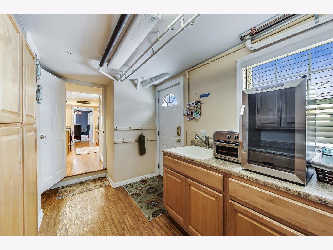
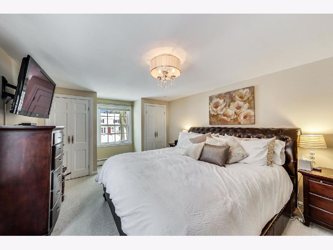
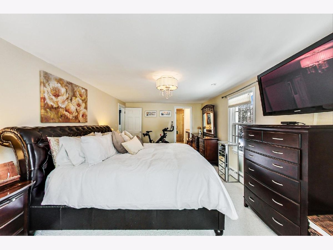
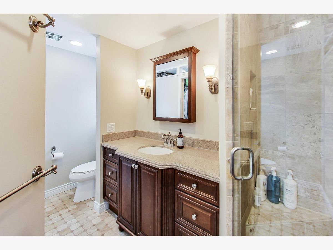
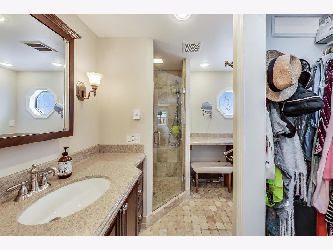
Room Specifics
Total Bedrooms: 4
Bedrooms Above Ground: 4
Bedrooms Below Ground: 0
Dimensions: —
Floor Type: Carpet
Dimensions: —
Floor Type: Carpet
Dimensions: —
Floor Type: Carpet
Full Bathrooms: 3
Bathroom Amenities: —
Bathroom in Basement: 0
Rooms: Breakfast Room,Walk In Closet,Sun Room
Basement Description: None
Other Specifics
| 2 | |
| — | |
| — | |
| Patio | |
| Fenced Yard,Landscaped | |
| 66 X 121 X 66 X 127 | |
| — | |
| Full | |
| Bar-Dry, Hardwood Floors, First Floor Laundry, Built-in Features, Walk-In Closet(s), Some Carpeting, Granite Counters, Separate Dining Room | |
| Range, Microwave, Dishwasher, Refrigerator, Washer, Dryer, Disposal, Stainless Steel Appliance(s) | |
| Not in DB | |
| Curbs, Street Lights | |
| — | |
| — | |
| Double Sided, Gas Log |
Tax History
| Year | Property Taxes |
|---|---|
| 2016 | $9,649 |
| 2021 | $10,096 |
Contact Agent
Nearby Similar Homes
Nearby Sold Comparables
Contact Agent
Listing Provided By
@properties



