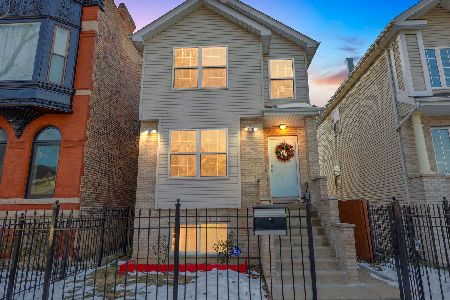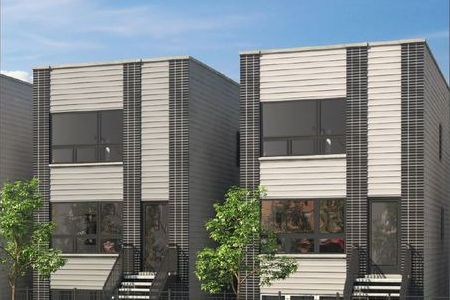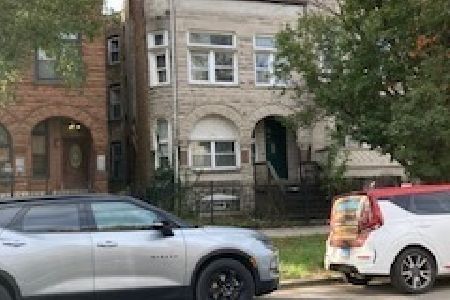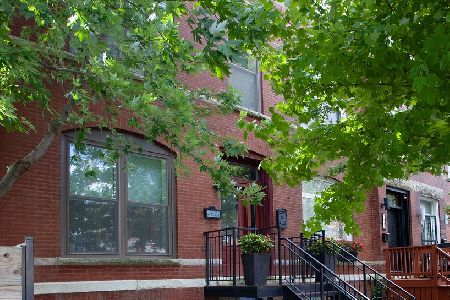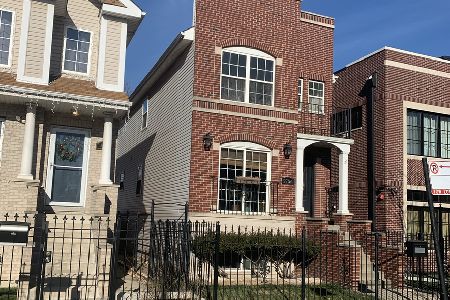216 California Avenue, East Garfield Park, Chicago, Illinois 60612
$440,000
|
Sold
|
|
| Status: | Closed |
| Sqft: | 0 |
| Cost/Sqft: | — |
| Beds: | 3 |
| Baths: | 2 |
| Year Built: | 1994 |
| Property Taxes: | $4,977 |
| Days On Market: | 989 |
| Lot Size: | 0,00 |
Description
This 3 bedroom 2 bath single family home on an oversized lot with unobstructed southern, eastern and western light has so much to offer. The home welcomes you through a gated entry with a quaint front yard, entering the home to the spacious living and dining rooms with electric fireplace feature. The kitchen is fully equipped with stainless steel appliances, quartz countertops, tile backsplash and a smart layout for function and flow including space for a breakfast nook/eat-in area. Main level is rounded out with hardwood flooring throughout as well as recessed smart led lighting and a full bathroom. Upstairs the hardwoods continue to your 3 sizable bedrooms with vaulted ceilings and additional full bathroom with clean timeless fixtures and tile choices. The lower level includes a fully finished basement with high ceilings allowing plenty of room for your creativity, Seller has utilized the space as an additional bedroom and office space. Lower level complete with washer and dryer. Off the kitchen, french doors open to a lovely deck perfect for grilling and the meticulously cared for yard along with a 2 car garage. Filled with gorgeous natives and perennials, raised beds with established edible veggie and fruit garden, and a pergola off of the garage with water garden and meditative koi pond, this backyard is made for entertaining and relaxing. Feeling like a true oasis all while in the convenience of the city. Located a short walk to the California blue line stop, minutes from West Loop and downtown. This is a great place to call home.
Property Specifics
| Single Family | |
| — | |
| — | |
| 1994 | |
| — | |
| — | |
| No | |
| — |
| Cook | |
| — | |
| — / Not Applicable | |
| — | |
| — | |
| — | |
| 11808957 | |
| 16123160210000 |
Property History
| DATE: | EVENT: | PRICE: | SOURCE: |
|---|---|---|---|
| 3 Aug, 2023 | Sold | $440,000 | MRED MLS |
| 21 Jun, 2023 | Under contract | $440,000 | MRED MLS |
| 15 Jun, 2023 | Listed for sale | $440,000 | MRED MLS |




























Room Specifics
Total Bedrooms: 3
Bedrooms Above Ground: 3
Bedrooms Below Ground: 0
Dimensions: —
Floor Type: —
Dimensions: —
Floor Type: —
Full Bathrooms: 2
Bathroom Amenities: —
Bathroom in Basement: 0
Rooms: —
Basement Description: Finished
Other Specifics
| 2 | |
| — | |
| — | |
| — | |
| — | |
| 25X166 | |
| — | |
| — | |
| — | |
| — | |
| Not in DB | |
| — | |
| — | |
| — | |
| — |
Tax History
| Year | Property Taxes |
|---|---|
| 2023 | $4,977 |
Contact Agent
Nearby Similar Homes
Nearby Sold Comparables
Contact Agent
Listing Provided By
LivingRoom Realty Inc.

