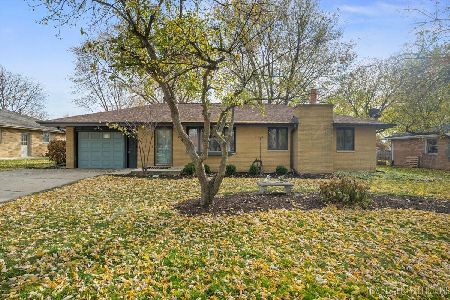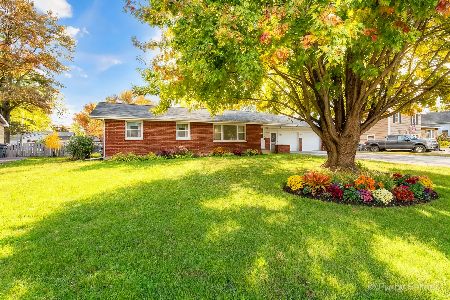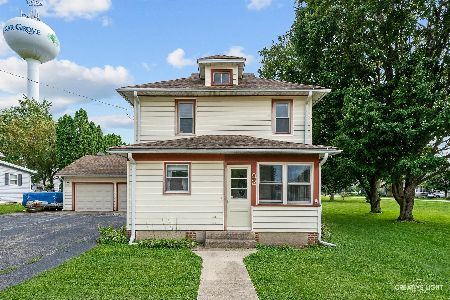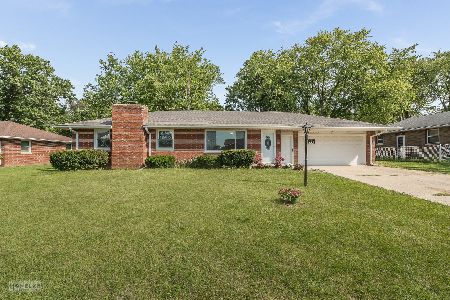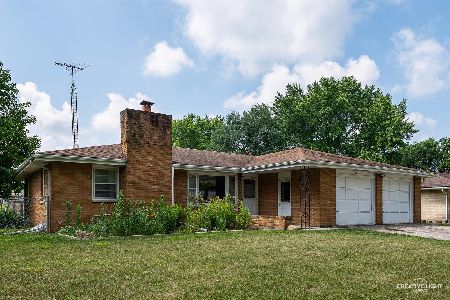216 Calkins Drive, Sugar Grove, Illinois 60554
$233,000
|
Sold
|
|
| Status: | Closed |
| Sqft: | 1,379 |
| Cost/Sqft: | $170 |
| Beds: | 3 |
| Baths: | 2 |
| Year Built: | 1970 |
| Property Taxes: | $5,908 |
| Days On Market: | 2201 |
| Lot Size: | 0,32 |
Description
Fall in love with this beautiful, all brick ranch home, on a huge lot with mature trees. Perfectly located in town, close to highway access shopping, and schools. Bright and airy with new windows and modern open floor plan...all freshly painted. Fabulous remodeled kitchen with high end finishes, tons of cabinet space, stainless steel appliances, double ovens, large island and soap stone counters tops. Great for entertaining or just hanging out! There are 3 lovely bedrooms and a remodeled hall bath with double sinks. Large finished basement (2015) with carpeted family room and cozy fireplace. Two additional rooms that can be used as bedrooms, office, or workout space. An additional full bath with lots of counter space and cabinets. Newer roof in 2013, restored chimney, covered gutters. Enjoy the large yard from the patio. This house is PERFECT! All you have to do is move in!
Property Specifics
| Single Family | |
| — | |
| — | |
| 1970 | |
| Full | |
| — | |
| No | |
| 0.32 |
| Kane | |
| — | |
| — / Not Applicable | |
| None | |
| Public | |
| Public Sewer | |
| 10619170 | |
| 1421131018 |
Nearby Schools
| NAME: | DISTRICT: | DISTANCE: | |
|---|---|---|---|
|
Grade School
John Shields Elementary School |
302 | — | |
|
Middle School
Harter Middle School |
302 | Not in DB | |
|
High School
Kaneland High School |
302 | Not in DB | |
Property History
| DATE: | EVENT: | PRICE: | SOURCE: |
|---|---|---|---|
| 5 Mar, 2020 | Sold | $233,000 | MRED MLS |
| 27 Jan, 2020 | Under contract | $235,000 | MRED MLS |
| 24 Jan, 2020 | Listed for sale | $235,000 | MRED MLS |
Room Specifics
Total Bedrooms: 4
Bedrooms Above Ground: 3
Bedrooms Below Ground: 1
Dimensions: —
Floor Type: Hardwood
Dimensions: —
Floor Type: Hardwood
Dimensions: —
Floor Type: —
Full Bathrooms: 2
Bathroom Amenities: —
Bathroom in Basement: 1
Rooms: Office
Basement Description: Finished
Other Specifics
| 2 | |
| Concrete Perimeter | |
| Concrete | |
| Patio, Storms/Screens | |
| — | |
| 112X151X112X146 | |
| Pull Down Stair | |
| None | |
| Hardwood Floors, First Floor Bedroom, First Floor Full Bath | |
| Range, Dishwasher, Refrigerator, Washer, Dryer, Stainless Steel Appliance(s) | |
| Not in DB | |
| — | |
| — | |
| — | |
| Gas Starter |
Tax History
| Year | Property Taxes |
|---|---|
| 2020 | $5,908 |
Contact Agent
Nearby Similar Homes
Nearby Sold Comparables
Contact Agent
Listing Provided By
Baird & Warner Fox Valley - Geneva

