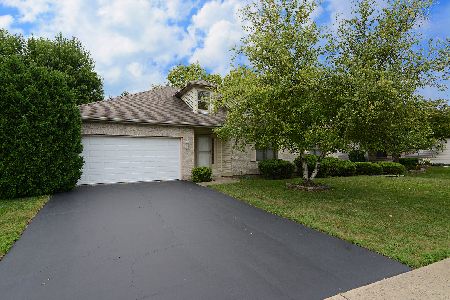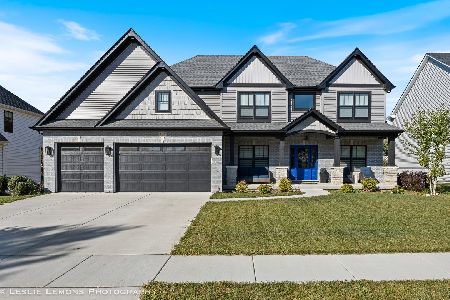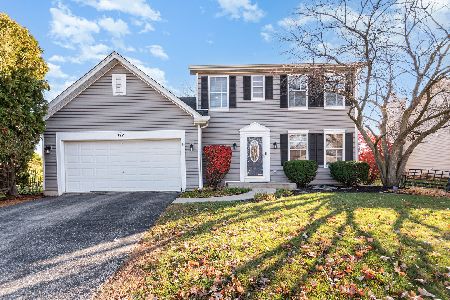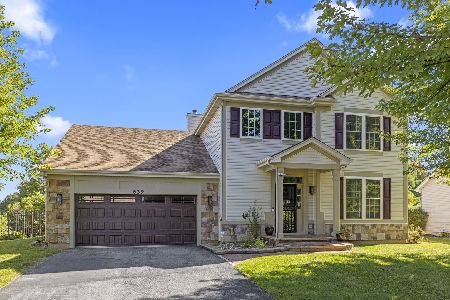216 Cambridge Court, Oswego, Illinois 60543
$322,000
|
Sold
|
|
| Status: | Closed |
| Sqft: | 1,747 |
| Cost/Sqft: | $183 |
| Beds: | 3 |
| Baths: | 2 |
| Year Built: | 1998 |
| Property Taxes: | $5,892 |
| Days On Market: | 1643 |
| Lot Size: | 0,26 |
Description
ONE level living at its Best!! This wonderful custom ranch home has been lovingly cared for. Located in the highly desired Deerpath Creek subdivision. You will love this fantastic Cul-de-sac Lot w/ large fenced yard. As soon as you enter this house you will love the neutral decor and open floor plan. The foyer opens to the large living room with vaulted ceilings, gorgeous! The 3rd bedroomis currently being used as a den and is also located just off the foyer and features beautiful french doors. The kitchen is open to the family room and overlooks the deck and fenced in back yard. There is plenty of cabinet and counter space in this eat in kitchen, along with a breakfast bar/peninsula. The cabinets are beautiful! The Bosch Dishwasher is brand new. There is also a HUGE pantry just around the corner. This master is huge! it features a walk-in closet and a private Bath w/ separate shower & large soaking tub, perfect for relaxing!!. The 2 additional bedrooms are spacious. The FULL basement is partially finished, has a huge Rec. Room, tons of storage & room for a workshop. Bring all of your dreams and ideas, the possibilities down here are endless! The laundry is currently in the basement, however there is Laundry Hookups on First Floor as well if you prefer. The 2 car garage is larger than it looks and has tons of space. The yard is VERY wide, has plenty of space for a playset, garden, hammocks......Both sheds will also stay. This home has several "newer" features including a New Architectural Roof in 2018. All located near the bikepath that leads downtown, parks, schools, shopping, dining etc. THIS A GREAT HOME AND A GREAT LOCATION!! Move in Ready!!
Property Specifics
| Single Family | |
| — | |
| Ranch | |
| 1998 | |
| Full | |
| — | |
| No | |
| 0.26 |
| Kendall | |
| Deerpath Creek | |
| 0 / Not Applicable | |
| None | |
| Public | |
| Public Sewer | |
| 11128927 | |
| 0329127012 |
Nearby Schools
| NAME: | DISTRICT: | DISTANCE: | |
|---|---|---|---|
|
Grade School
Prairie Point Elementary School |
308 | — | |
|
Middle School
Traughber Junior High School |
308 | Not in DB | |
|
High School
Oswego High School |
308 | Not in DB | |
Property History
| DATE: | EVENT: | PRICE: | SOURCE: |
|---|---|---|---|
| 16 Mar, 2015 | Sold | $215,000 | MRED MLS |
| 23 Feb, 2015 | Under contract | $239,000 | MRED MLS |
| 21 Jan, 2015 | Listed for sale | $239,000 | MRED MLS |
| 4 Aug, 2021 | Sold | $322,000 | MRED MLS |
| 28 Jun, 2021 | Under contract | $319,900 | MRED MLS |
| 18 Jun, 2021 | Listed for sale | $319,900 | MRED MLS |
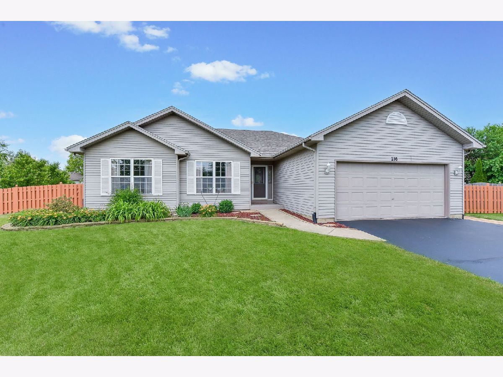
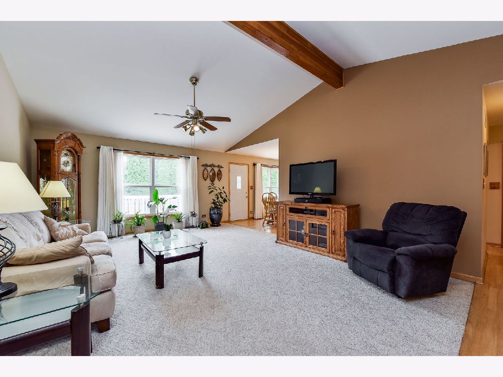
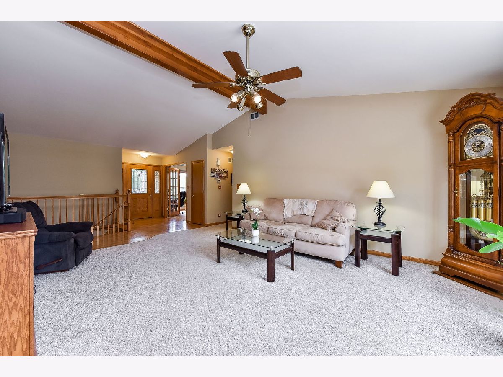
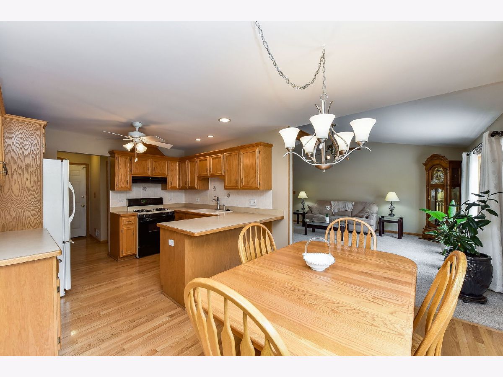
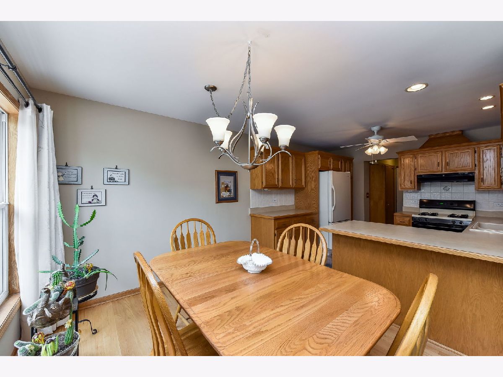
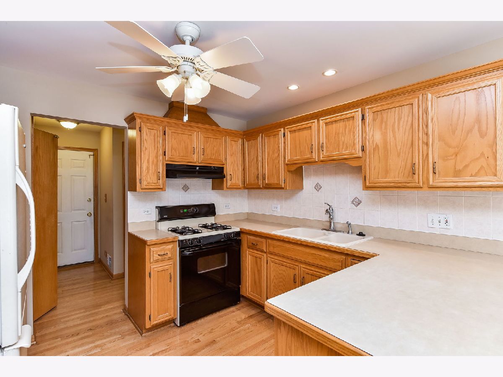
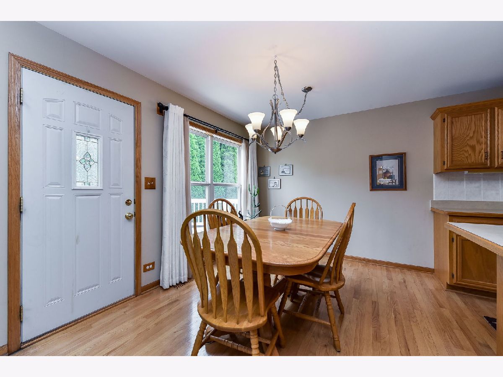
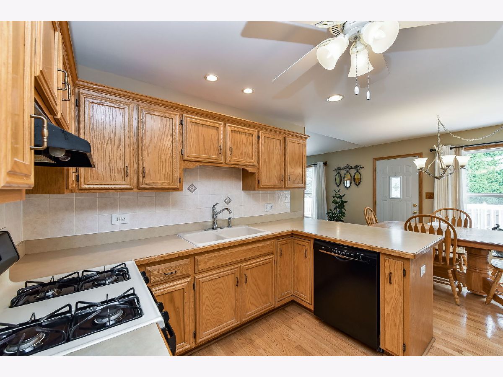
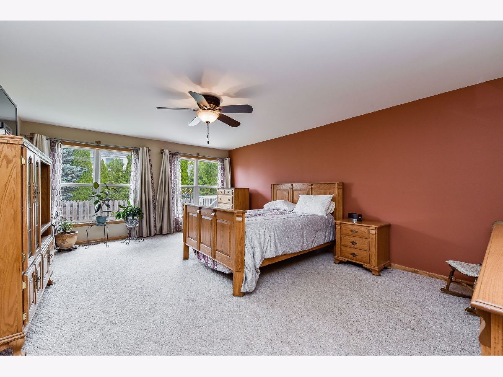
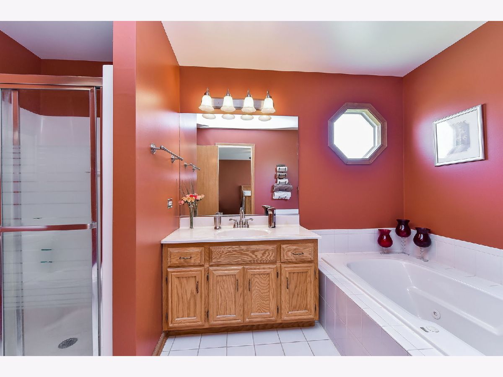
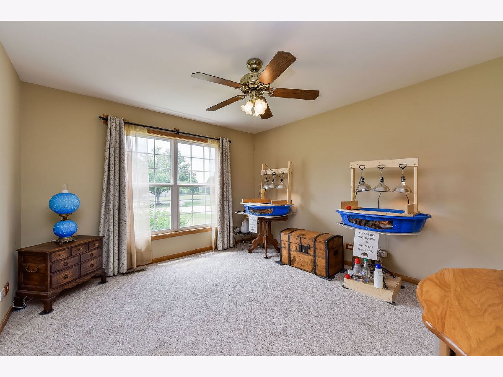
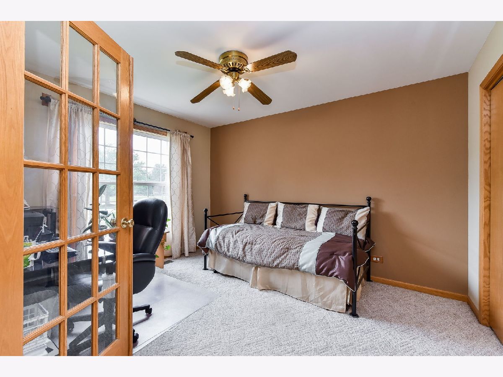
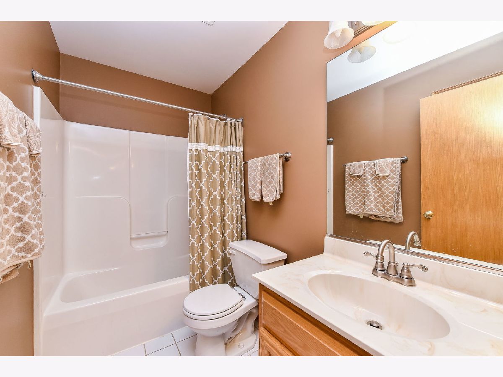
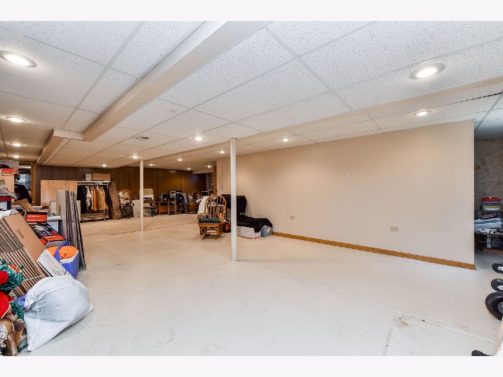
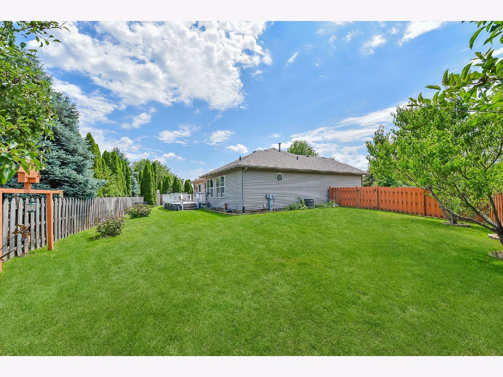
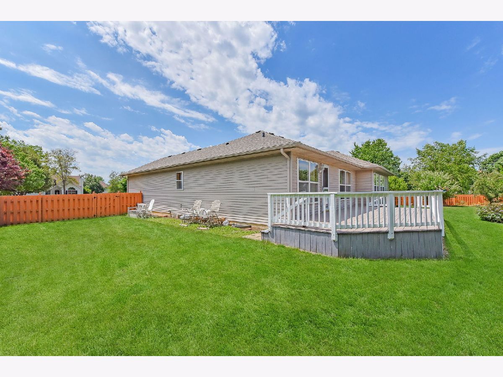
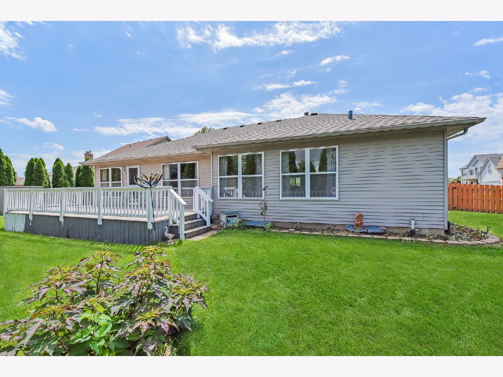
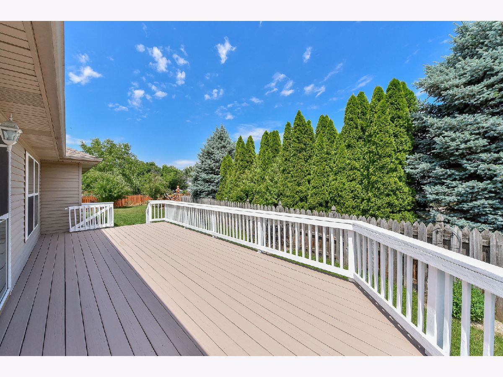
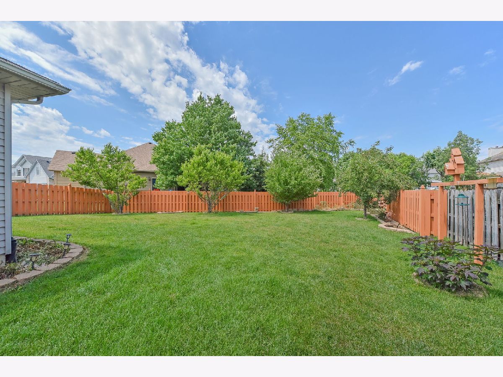
Room Specifics
Total Bedrooms: 3
Bedrooms Above Ground: 3
Bedrooms Below Ground: 0
Dimensions: —
Floor Type: Carpet
Dimensions: —
Floor Type: Carpet
Full Bathrooms: 2
Bathroom Amenities: Whirlpool,Separate Shower
Bathroom in Basement: 0
Rooms: Recreation Room,Workshop,Storage,Foyer
Basement Description: Partially Finished
Other Specifics
| 2 | |
| Concrete Perimeter | |
| Asphalt | |
| Deck, Porch | |
| Cul-De-Sac,Fenced Yard,Pie Shaped Lot | |
| 66X140X143X111 | |
| — | |
| Full | |
| Vaulted/Cathedral Ceilings, Hardwood Floors, First Floor Bedroom, First Floor Laundry, First Floor Full Bath, Open Floorplan | |
| Range, Dishwasher, Refrigerator, Washer, Dryer, Disposal | |
| Not in DB | |
| Park, Lake, Curbs, Sidewalks, Street Lights, Street Paved | |
| — | |
| — | |
| — |
Tax History
| Year | Property Taxes |
|---|---|
| 2015 | $6,487 |
| 2021 | $5,892 |
Contact Agent
Nearby Similar Homes
Nearby Sold Comparables
Contact Agent
Listing Provided By
Coldwell Banker Real Estate Group

