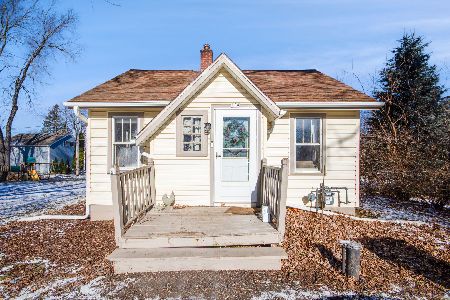216 Chestnut Street, Silver Lake, Wisconsin 53170
$179,900
|
Sold
|
|
| Status: | Closed |
| Sqft: | 2,026 |
| Cost/Sqft: | $89 |
| Beds: | 4 |
| Baths: | 2 |
| Year Built: | 2003 |
| Property Taxes: | $3,912 |
| Days On Market: | 3629 |
| Lot Size: | 0,00 |
Description
Be sure to view our 3-D interactive visual tour! It's like walking through this home in real life! (click on the circles and use your arrow keys to navigate)This is a must see home....proudly offered and definitely shows pride of ownership. You'll love the open floor plan that's perfect for entertaining family and friends, the kitchen is wide open to the great room and both under one cathedral ceiling. Family room is warm and inviting with a knotty pine atmosphere. Located on a nicely landscaped lot offering a large deck and additional aggregate patio which is sure to give hours of outdoor relaxation and enjoyment. This beautiful home is even located within walking distance to the park on highly desirable Silver Lake. This is a full recreational lake ideally suited for swimming, fishing, skiing and power boating. Move to the country and enjoy this lifestyle.
Property Specifics
| Single Family | |
| — | |
| — | |
| 2003 | |
| Full | |
| — | |
| No | |
| — |
| Other | |
| — | |
| 0 / Not Applicable | |
| None | |
| Private Well | |
| Public Sewer | |
| 09163378 | |
| 7541201812565 |
Nearby Schools
| NAME: | DISTRICT: | DISTANCE: | |
|---|---|---|---|
|
Grade School
Riverview Elementary School |
5369 | — | |
|
Middle School
Riverview |
5369 | Not in DB | |
|
High School
Wilmot Union High School |
Not in DB | ||
Property History
| DATE: | EVENT: | PRICE: | SOURCE: |
|---|---|---|---|
| 18 Dec, 2008 | Sold | $174,400 | MRED MLS |
| 19 Nov, 2008 | Under contract | $179,900 | MRED MLS |
| — | Last price change | $189,900 | MRED MLS |
| 11 Sep, 2008 | Listed for sale | $189,900 | MRED MLS |
| 22 Apr, 2016 | Sold | $179,900 | MRED MLS |
| 14 Mar, 2016 | Under contract | $179,900 | MRED MLS |
| 11 Mar, 2016 | Listed for sale | $179,900 | MRED MLS |
Room Specifics
Total Bedrooms: 4
Bedrooms Above Ground: 4
Bedrooms Below Ground: 0
Dimensions: —
Floor Type: Carpet
Dimensions: —
Floor Type: Carpet
Dimensions: —
Floor Type: Carpet
Full Bathrooms: 2
Bathroom Amenities: —
Bathroom in Basement: 1
Rooms: Utility Room-1st Floor
Basement Description: Finished
Other Specifics
| 2 | |
| Concrete Perimeter | |
| Concrete | |
| — | |
| — | |
| 50X125 | |
| — | |
| — | |
| Vaulted/Cathedral Ceilings, Wood Laminate Floors | |
| Range, Microwave, Dishwasher, Refrigerator, Washer, Dryer | |
| Not in DB | |
| — | |
| — | |
| — | |
| — |
Tax History
| Year | Property Taxes |
|---|---|
| 2008 | $3,545 |
| 2016 | $3,912 |
Contact Agent
Nearby Similar Homes
Nearby Sold Comparables
Contact Agent
Listing Provided By
RE/MAX Advantage Realty




