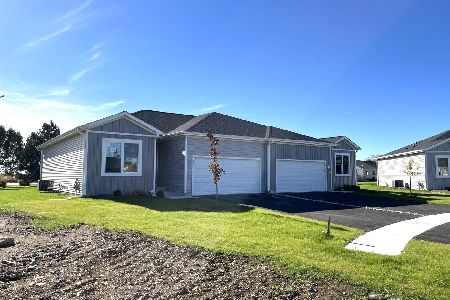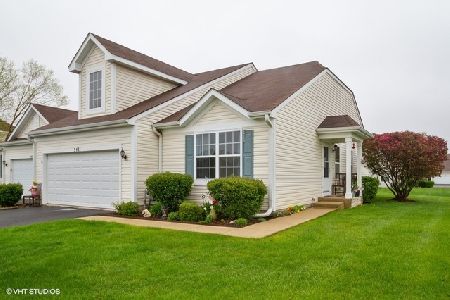216 Cobblestone Circle, Harvard, Illinois 60033
$150,150
|
Sold
|
|
| Status: | Closed |
| Sqft: | 1,726 |
| Cost/Sqft: | $84 |
| Beds: | 3 |
| Baths: | 3 |
| Year Built: | 2005 |
| Property Taxes: | $4,768 |
| Days On Market: | 1692 |
| Lot Size: | 0,00 |
Description
Check out this End Unit Duplex! Brand new carpet throughout! Freshly Painted Inside! 3 Good Size Bedrooms! Master Suite has Walk-In Closet and Private Bathroom! Kitchen includes Walk-In Pantry! Open concept from Family Room to Dining Area to Kitchen! 1st Floor Laundry Room! Full Unfinished Basement waiting for your Finishing Touches! 2 Car Attached Garage! Close to Shopping and Schools. Schedule your private showing today! Appliances are being sold as-is.
Property Specifics
| Condos/Townhomes | |
| 2 | |
| — | |
| 2005 | |
| Full | |
| — | |
| No | |
| — |
| Mc Henry | |
| Meadows At Countrybrook | |
| 171 / Monthly | |
| Exterior Maintenance,Lawn Care,Snow Removal | |
| Public | |
| Public Sewer | |
| 11112380 | |
| 0602183010 |
Nearby Schools
| NAME: | DISTRICT: | DISTANCE: | |
|---|---|---|---|
|
Grade School
Richard D Crosby Elementary Scho |
50 | — | |
|
Middle School
Harvard Junior High School |
50 | Not in DB | |
|
High School
Harvard High School |
50 | Not in DB | |
Property History
| DATE: | EVENT: | PRICE: | SOURCE: |
|---|---|---|---|
| 8 Jul, 2021 | Sold | $150,150 | MRED MLS |
| 8 Jun, 2021 | Under contract | $145,000 | MRED MLS |
| 4 Jun, 2021 | Listed for sale | $145,000 | MRED MLS |
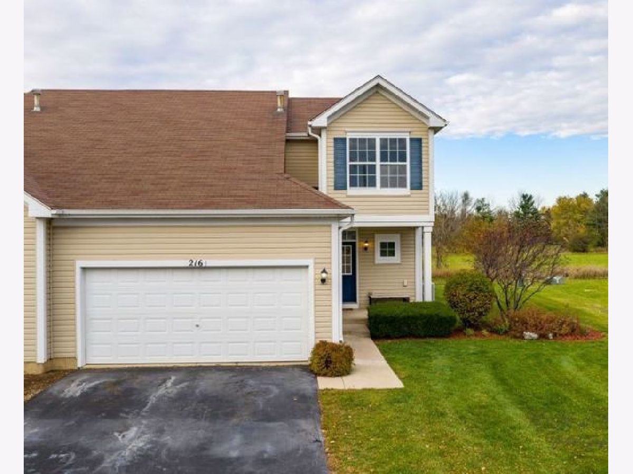
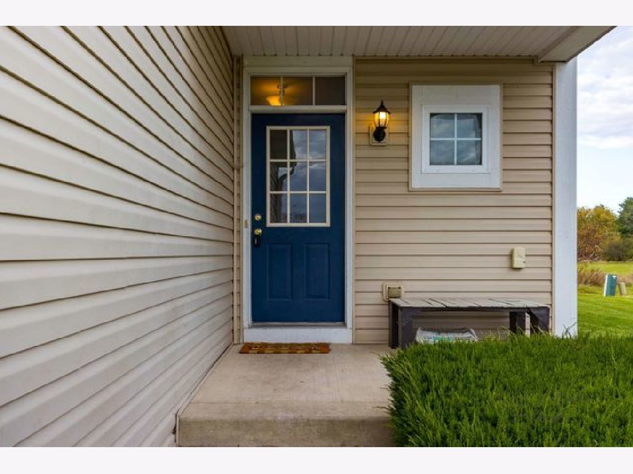

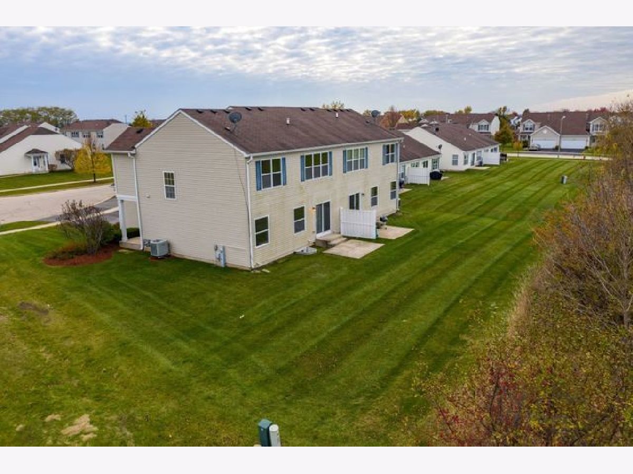

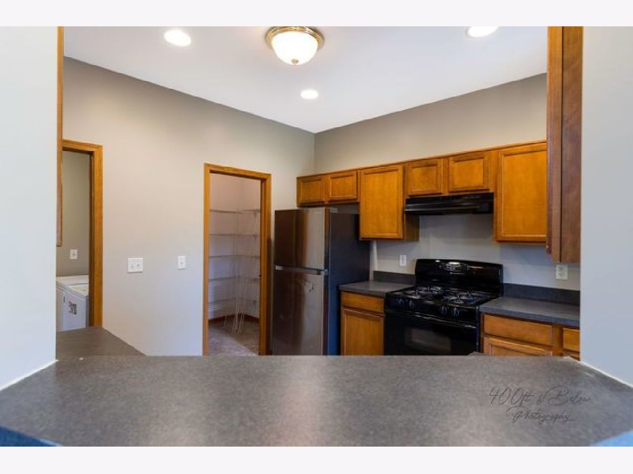
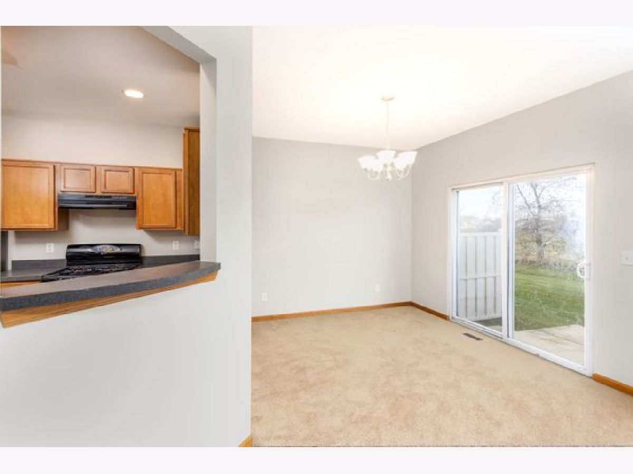


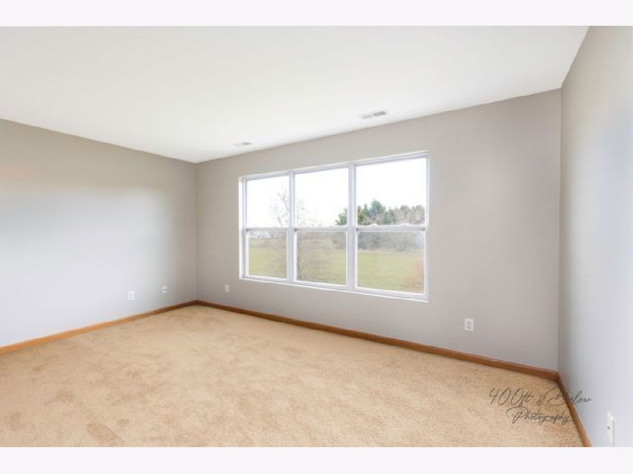



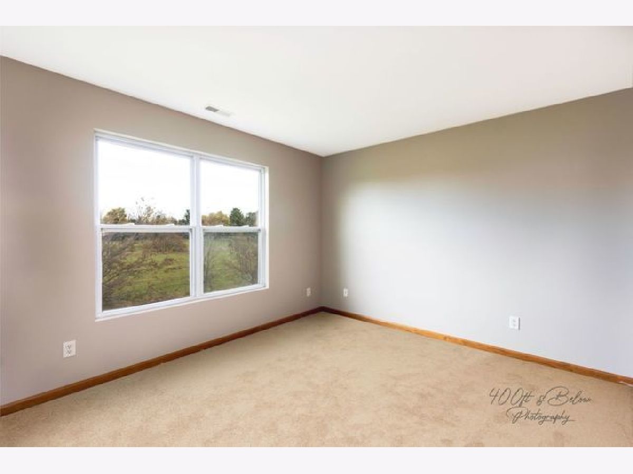
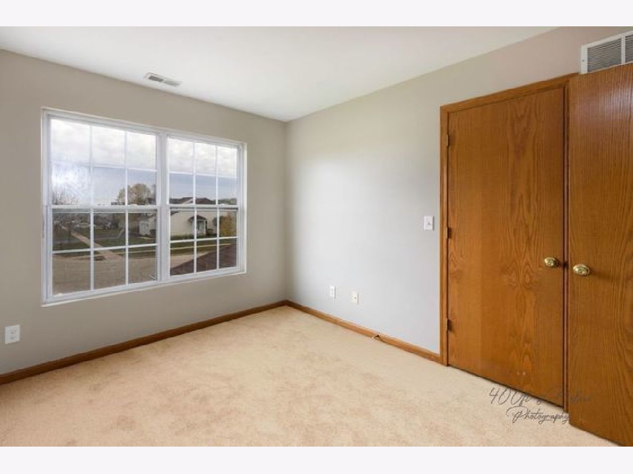
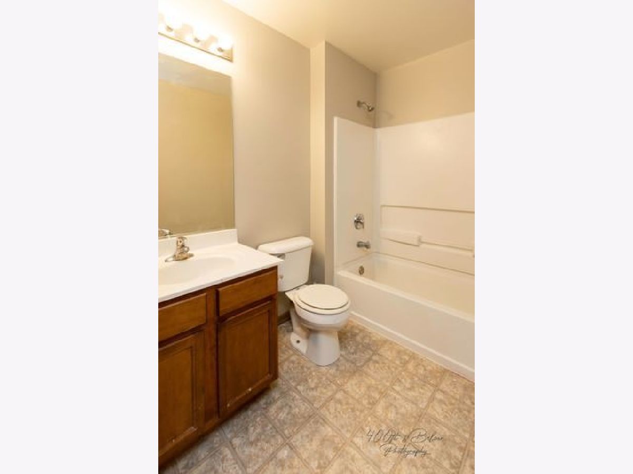
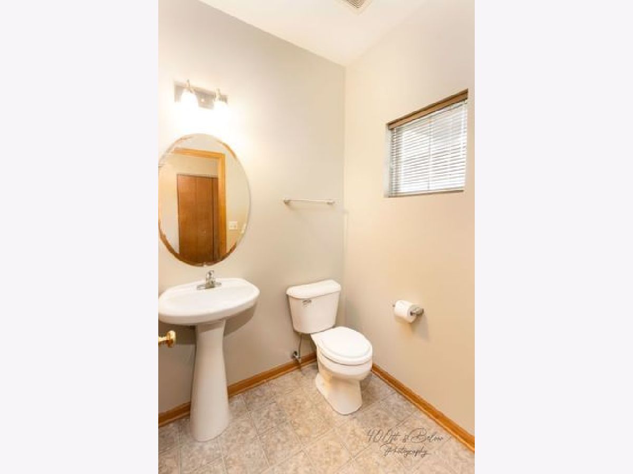
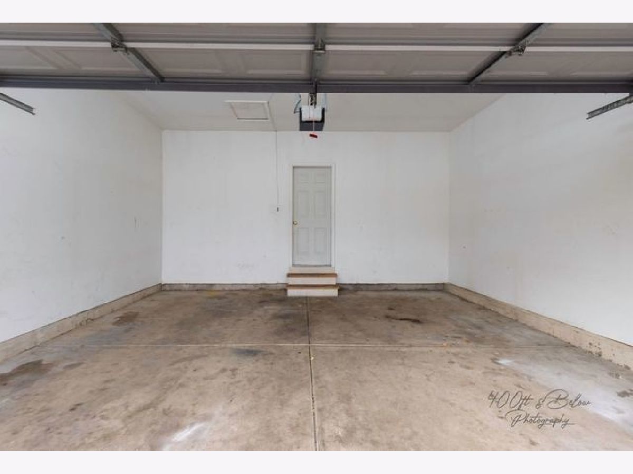
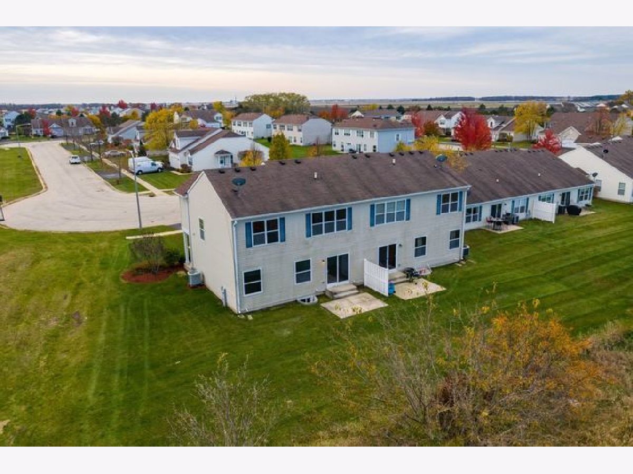
Room Specifics
Total Bedrooms: 3
Bedrooms Above Ground: 3
Bedrooms Below Ground: 0
Dimensions: —
Floor Type: Carpet
Dimensions: —
Floor Type: Carpet
Full Bathrooms: 3
Bathroom Amenities: —
Bathroom in Basement: 0
Rooms: No additional rooms
Basement Description: Unfinished
Other Specifics
| 2 | |
| Concrete Perimeter | |
| — | |
| — | |
| Corner Lot,Cul-De-Sac | |
| 84X129X100X143 | |
| — | |
| Full | |
| — | |
| Double Oven, Dishwasher, Refrigerator | |
| Not in DB | |
| — | |
| — | |
| — | |
| — |
Tax History
| Year | Property Taxes |
|---|---|
| 2021 | $4,768 |
Contact Agent
Nearby Similar Homes
Nearby Sold Comparables
Contact Agent
Listing Provided By
Keller Williams North Shore West


