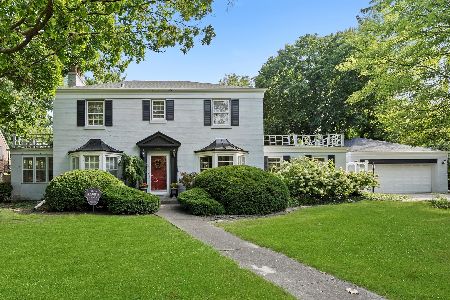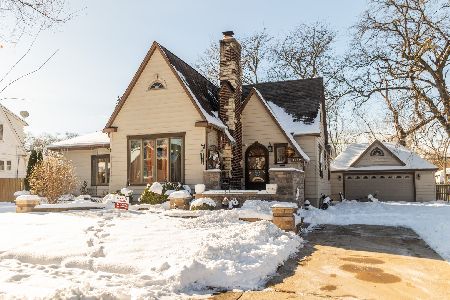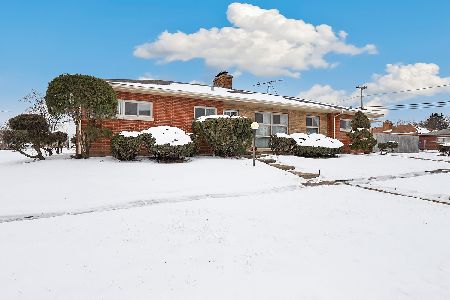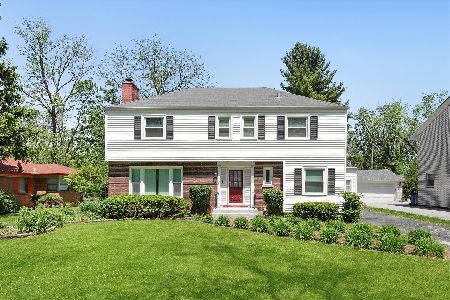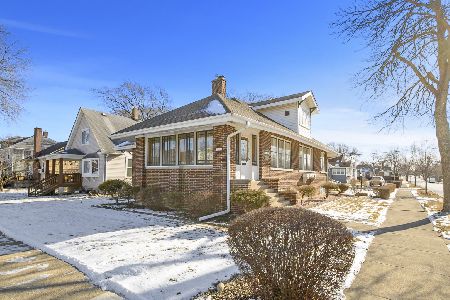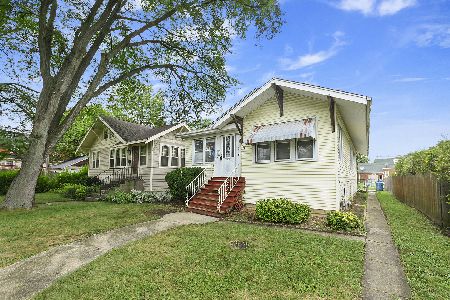216 Country Club Road, Chicago Heights, Illinois 60411
$78,500
|
Sold
|
|
| Status: | Closed |
| Sqft: | 1,316 |
| Cost/Sqft: | $68 |
| Beds: | 3 |
| Baths: | 3 |
| Year Built: | 1929 |
| Property Taxes: | $3,231 |
| Days On Market: | 3381 |
| Lot Size: | 0,27 |
Description
Looking for a home with charm & character? Head turning curb appeal and rare opportunity on Country Club Road! This one is for the architectural historical buff! Solid brick depression-era Sears Honor Bilt home in great condition with newer windows and many original classic features including glass knobs, high ceilings, built-in cabinetry, glass foyer door, enclosed back porch, attached garage & so much more. Main level has 2 king-sized bedrooms including ahead-of-its-time walk-in closet in master bedroom. HUGE living room, formal dining room, breakfast nook, hardwood under all the carpet on main level. Upstairs with 3rd bedroom, 2nd full bath, sitting room & floored attic for loads of storage. Never ending full basement was finished once-upon-a-time and provides space for recreation room, play room, wine cellar, storage & huge utility area. Great opportunity in area of classic homes. Don't miss out!
Property Specifics
| Single Family | |
| — | |
| — | |
| 1929 | |
| Full | |
| — | |
| No | |
| 0.27 |
| Cook | |
| — | |
| 0 / Not Applicable | |
| None | |
| Public | |
| Public Sewer | |
| 09395119 | |
| 32201070040000 |
Property History
| DATE: | EVENT: | PRICE: | SOURCE: |
|---|---|---|---|
| 29 Dec, 2016 | Sold | $78,500 | MRED MLS |
| 5 Dec, 2016 | Under contract | $89,900 | MRED MLS |
| 28 Nov, 2016 | Listed for sale | $89,900 | MRED MLS |
| 25 Jun, 2018 | Sold | $169,000 | MRED MLS |
| 26 May, 2018 | Under contract | $169,000 | MRED MLS |
| 9 May, 2018 | Listed for sale | $169,000 | MRED MLS |
Room Specifics
Total Bedrooms: 3
Bedrooms Above Ground: 3
Bedrooms Below Ground: 0
Dimensions: —
Floor Type: Carpet
Dimensions: —
Floor Type: Carpet
Full Bathrooms: 3
Bathroom Amenities: —
Bathroom in Basement: 1
Rooms: Breakfast Room,Recreation Room,Play Room,Sitting Room,Workshop,Storage,Enclosed Porch,Other Room
Basement Description: Finished
Other Specifics
| 2 | |
| — | |
| — | |
| — | |
| — | |
| 27 X 192 | |
| — | |
| None | |
| Hardwood Floors, First Floor Bedroom, First Floor Full Bath | |
| Double Oven, Refrigerator, Washer, Dryer | |
| Not in DB | |
| — | |
| — | |
| — | |
| — |
Tax History
| Year | Property Taxes |
|---|---|
| 2016 | $3,231 |
| 2018 | $4,713 |
Contact Agent
Nearby Similar Homes
Nearby Sold Comparables
Contact Agent
Listing Provided By
RE/MAX 2000


