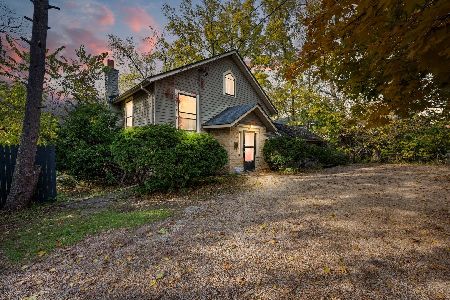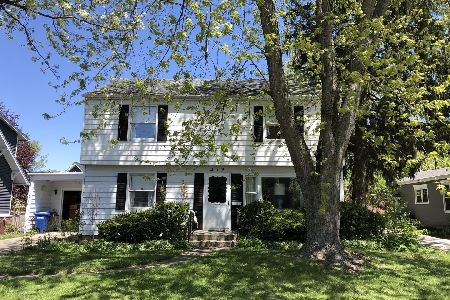216 Dodson Street, Geneva, Illinois 60134
$317,000
|
Sold
|
|
| Status: | Closed |
| Sqft: | 1,772 |
| Cost/Sqft: | $182 |
| Beds: | 3 |
| Baths: | 2 |
| Year Built: | 1948 |
| Property Taxes: | $7,293 |
| Days On Market: | 3732 |
| Lot Size: | 0,31 |
Description
A piece of Geneva history on the ever-popular Dodson Street! This is a perfectly maintained Mid-Century Ranch! 3 bedrooms, 2 full baths, featuring 2 bedrooms on the main level and both baths. The continuous metamorphism of garden color is credited to the award-winning landscape architect George Kay. Upon arrival to the mid-century reveal, even the doorknob and authentic lighting beckons your curiosity to this features of this unique home: The brick wall in the living room, thick mahogany woodwork, crown moulding, built-in bookcases and an original built-in featuring a record player drop-in cabinet in the living room, a custom built-in kitchen table with an extension option and baths continue with mid-century tile and fixtures. The maple kitchen cabinets were built by hand on site by a master carpenter in 1954. Enjoy the patios on the front or back of the home. When you are ready, venture to downtown Geneva...on foot!
Property Specifics
| Single Family | |
| — | |
| Ranch | |
| 1948 | |
| None | |
| — | |
| No | |
| 0.31 |
| Kane | |
| — | |
| 0 / Not Applicable | |
| None | |
| Public | |
| Public Sewer | |
| 09077039 | |
| 1202307002 |
Nearby Schools
| NAME: | DISTRICT: | DISTANCE: | |
|---|---|---|---|
|
Grade School
Harrison Street Elementary Schoo |
304 | — | |
|
Middle School
Geneva Middle School |
304 | Not in DB | |
|
High School
Geneva Community High School |
304 | Not in DB | |
Property History
| DATE: | EVENT: | PRICE: | SOURCE: |
|---|---|---|---|
| 22 Aug, 2014 | Sold | $294,000 | MRED MLS |
| 29 Jul, 2014 | Under contract | $309,000 | MRED MLS |
| 14 Jul, 2014 | Listed for sale | $309,000 | MRED MLS |
| 16 Dec, 2015 | Sold | $317,000 | MRED MLS |
| 4 Nov, 2015 | Under contract | $322,000 | MRED MLS |
| 1 Nov, 2015 | Listed for sale | $322,000 | MRED MLS |
Room Specifics
Total Bedrooms: 3
Bedrooms Above Ground: 3
Bedrooms Below Ground: 0
Dimensions: —
Floor Type: Carpet
Dimensions: —
Floor Type: Carpet
Full Bathrooms: 2
Bathroom Amenities: Whirlpool
Bathroom in Basement: 0
Rooms: Foyer
Basement Description: Slab
Other Specifics
| 2 | |
| — | |
| Concrete | |
| Patio, Porch, Brick Paver Patio, Storms/Screens | |
| Landscaped | |
| 90X150X90X150 | |
| Finished,Full | |
| None | |
| Vaulted/Cathedral Ceilings, Skylight(s), Hardwood Floors, First Floor Bedroom, First Floor Laundry, First Floor Full Bath | |
| Range, Dishwasher, Refrigerator, Washer, Dryer, Disposal | |
| Not in DB | |
| Street Lights, Street Paved | |
| — | |
| — | |
| — |
Tax History
| Year | Property Taxes |
|---|---|
| 2014 | $5,810 |
| 2015 | $7,293 |
Contact Agent
Nearby Similar Homes
Nearby Sold Comparables
Contact Agent
Listing Provided By
Keller Williams Fox Valley Realty








