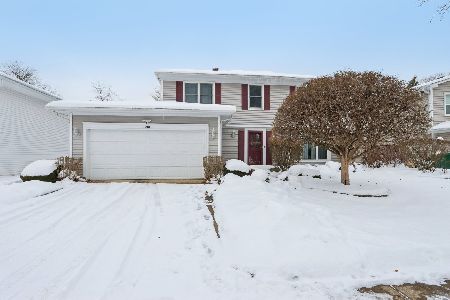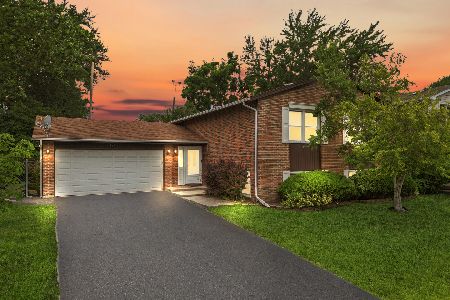216 Fox Hill Drive, Buffalo Grove, Illinois 60089
$562,000
|
Sold
|
|
| Status: | Closed |
| Sqft: | 2,400 |
| Cost/Sqft: | $233 |
| Beds: | 4 |
| Baths: | 3 |
| Year Built: | 1979 |
| Property Taxes: | $13,376 |
| Days On Market: | 624 |
| Lot Size: | 0,23 |
Description
Welcome to this charming home nestled in the heart of Buffalo Grove, coveted for its proximity to Stevenson High School and Pritchett/Trip Elementary. The kitchen boasts granite countertops, ample cabinets, hardwood floors, recessed lighting, and stainless steel appliances. Enjoy the luxurious 5-star shower in the primary suite, while hardwood floors adorn the main level. The kitchen opens to a spacious backyard via a slider, perfect for gatherings. A versatile family room on the main level merges with the living room, offering flexibility. The lower level features a newly carpeted family room with abundant lighting and built-ins, easily adaptable for various uses. Upstairs, four generous bedrooms await, each with double-door closets and ceiling fans. The primary suite dazzles with a custom walk-in closet and a lavish bath with dual vanities and custom tile shower. Outside, discover a brick paver driveway and staircase, an oversized two-car garage, a sprinkler system, and a private patio. Conveniently located near parks, schools, Metra, shopping, dining, and entertainment options, with easy access to major highways and O'Hare International Airport. Don't miss out on this opportunity to join a community with award-winning schools and parks. Welcome home!
Property Specifics
| Single Family | |
| — | |
| — | |
| 1979 | |
| — | |
| GREENBRIER | |
| No | |
| 0.23 |
| Lake | |
| Highland Grove | |
| — / Not Applicable | |
| — | |
| — | |
| — | |
| 12047406 | |
| 15332100340000 |
Nearby Schools
| NAME: | DISTRICT: | DISTANCE: | |
|---|---|---|---|
|
Middle School
Aptakisic Junior High School |
102 | Not in DB | |
|
High School
Adlai E Stevenson High School |
125 | Not in DB | |
Property History
| DATE: | EVENT: | PRICE: | SOURCE: |
|---|---|---|---|
| 28 Oct, 2021 | Sold | $485,000 | MRED MLS |
| 5 Sep, 2021 | Under contract | $495,750 | MRED MLS |
| 23 Aug, 2021 | Listed for sale | $495,750 | MRED MLS |
| 26 Jun, 2024 | Sold | $562,000 | MRED MLS |
| 8 May, 2024 | Under contract | $559,900 | MRED MLS |
| 4 May, 2024 | Listed for sale | $559,900 | MRED MLS |
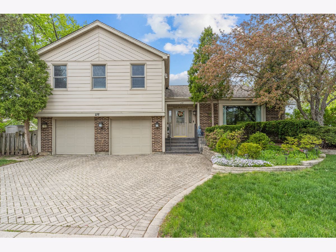
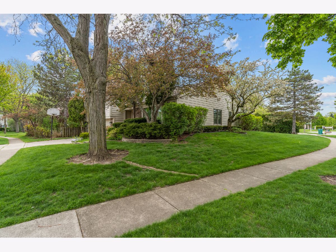
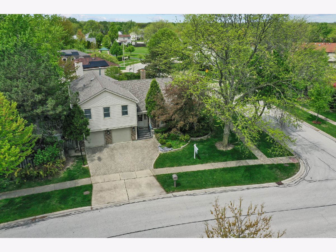

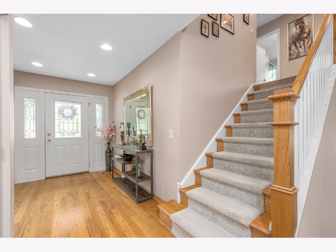
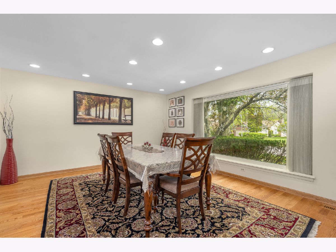
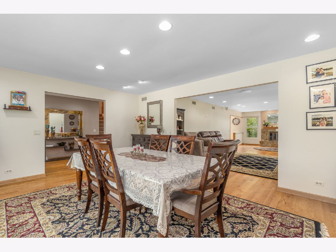
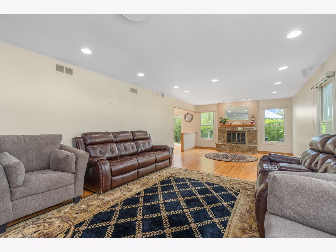
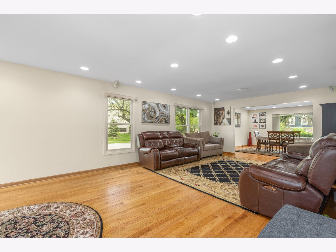
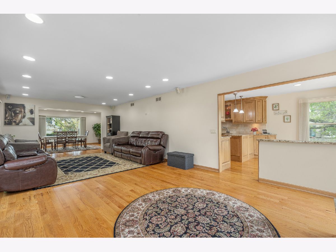
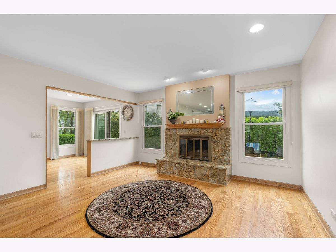
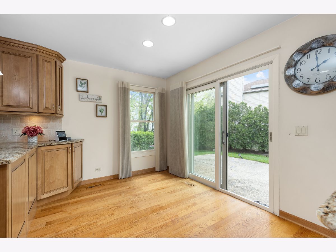
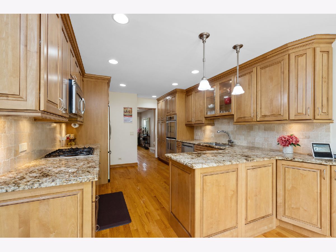
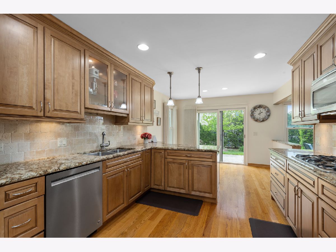
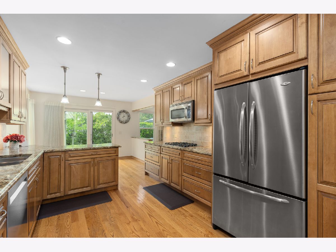
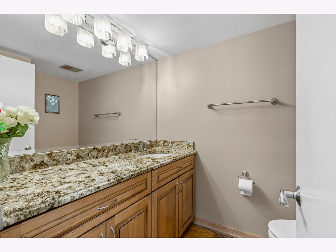
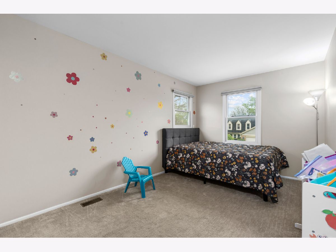
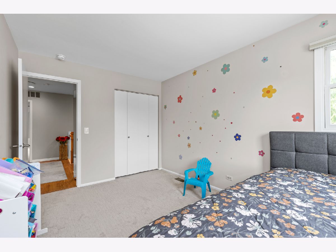
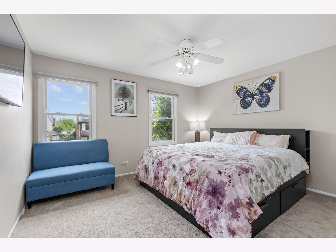
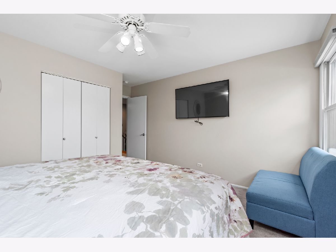
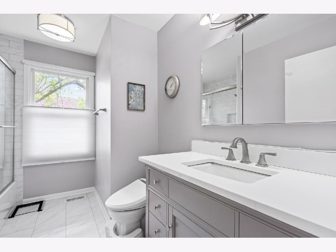
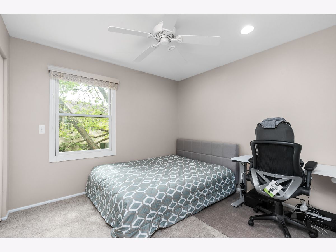
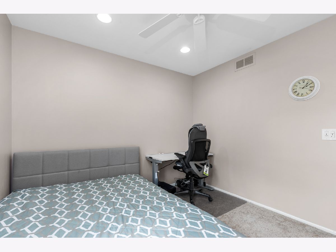
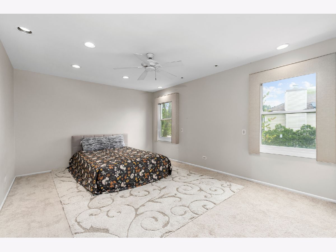
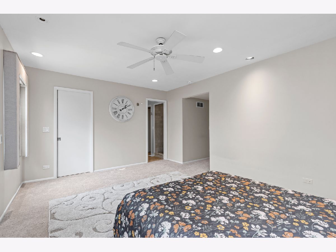
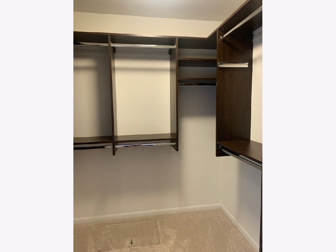
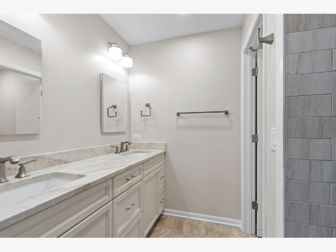
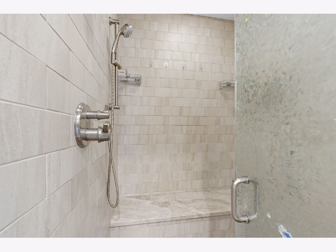
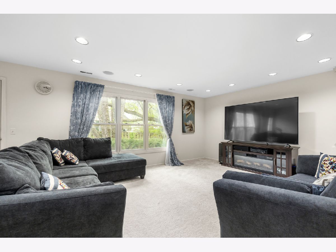
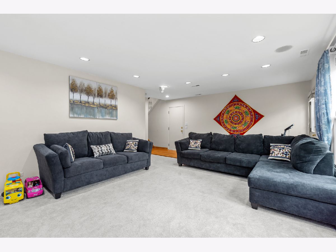
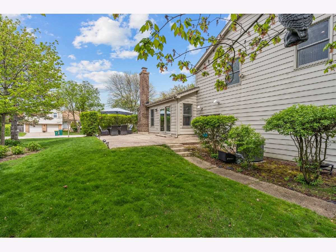
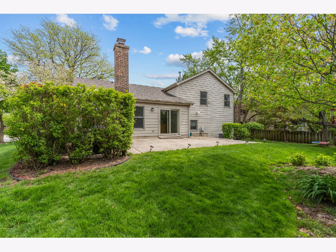
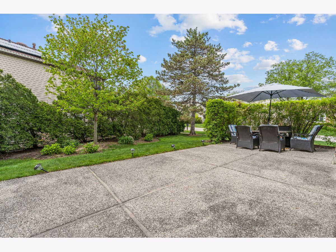
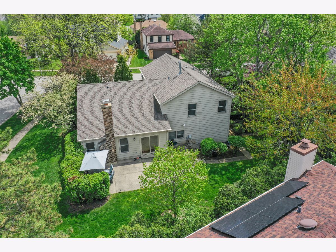
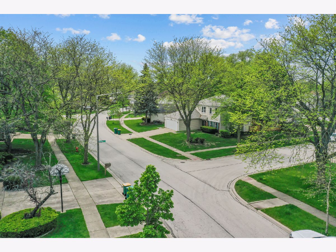
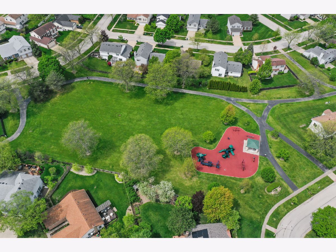
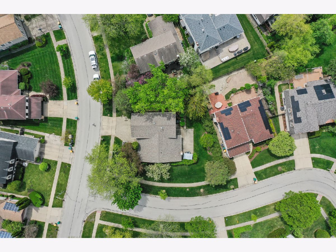
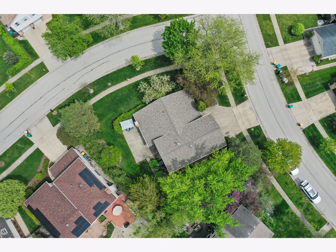
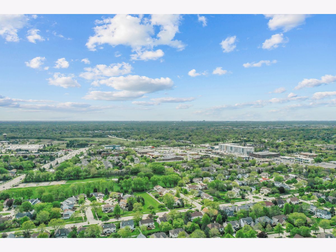
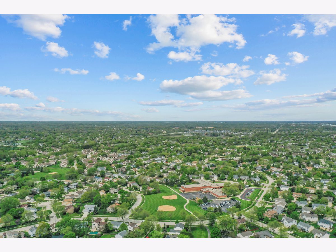
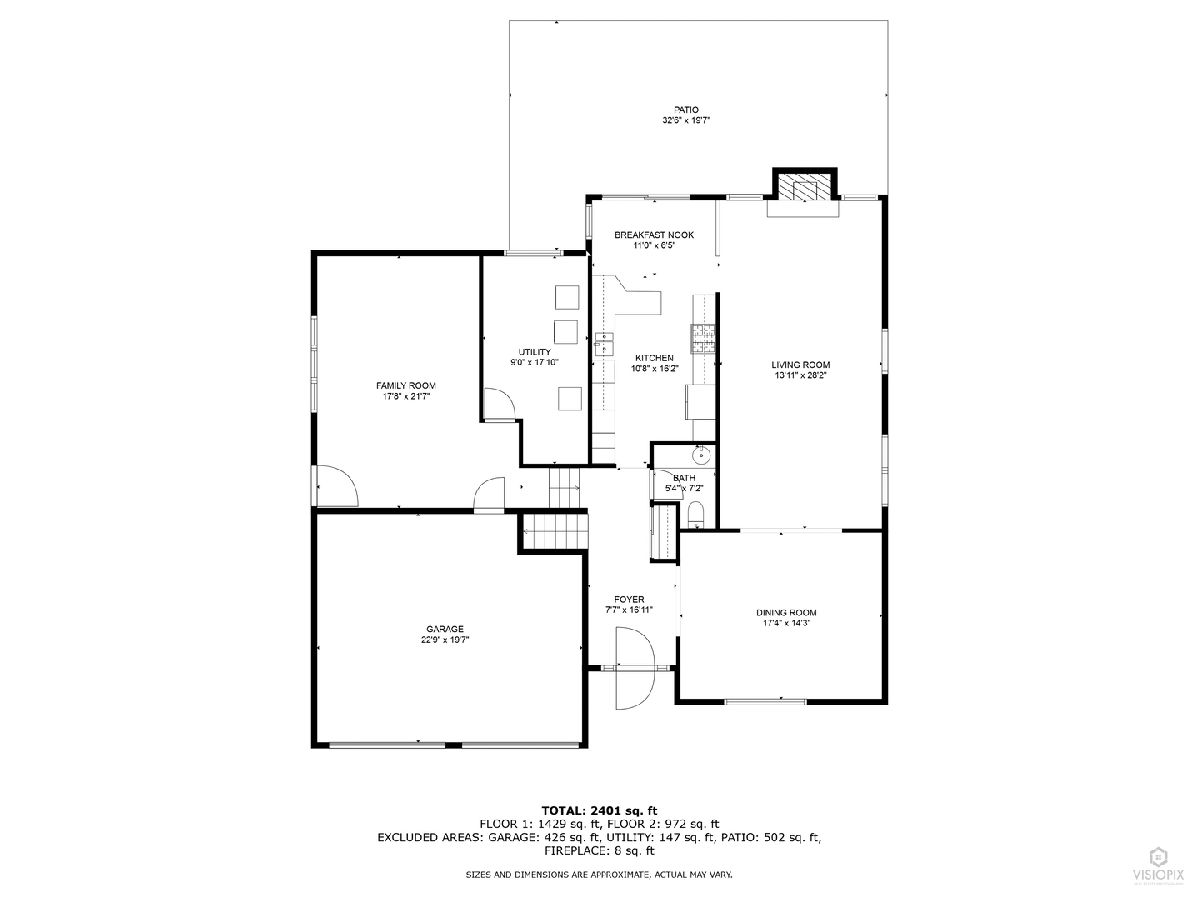
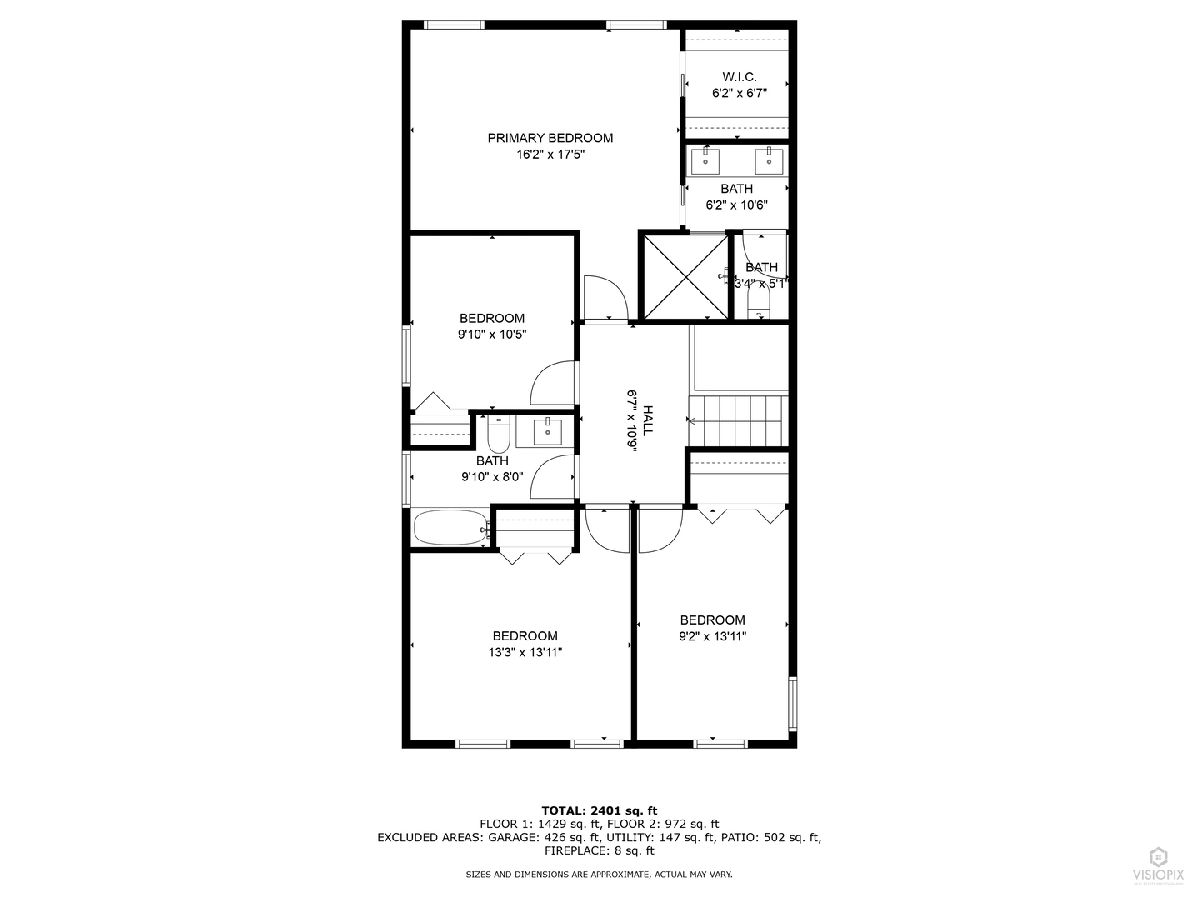
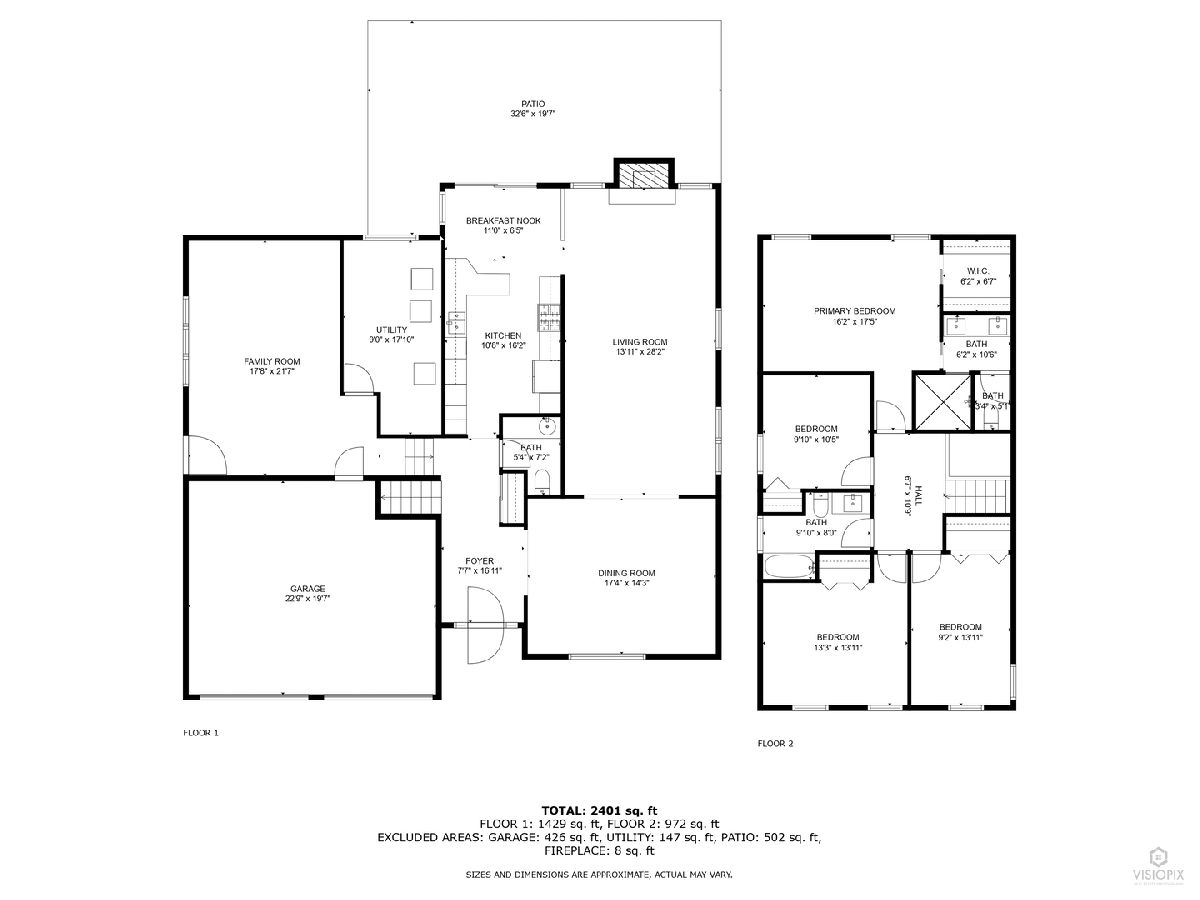
Room Specifics
Total Bedrooms: 4
Bedrooms Above Ground: 4
Bedrooms Below Ground: 0
Dimensions: —
Floor Type: —
Dimensions: —
Floor Type: —
Dimensions: —
Floor Type: —
Full Bathrooms: 3
Bathroom Amenities: Separate Shower,Double Sink
Bathroom in Basement: 0
Rooms: —
Basement Description: Slab
Other Specifics
| 2 | |
| — | |
| Brick | |
| — | |
| — | |
| 68X100.3X109.7X133X68 | |
| — | |
| — | |
| — | |
| — | |
| Not in DB | |
| — | |
| — | |
| — | |
| — |
Tax History
| Year | Property Taxes |
|---|---|
| 2021 | $11,867 |
| 2024 | $13,376 |
Contact Agent
Nearby Similar Homes
Nearby Sold Comparables
Contact Agent
Listing Provided By
Barr Agency, Inc


