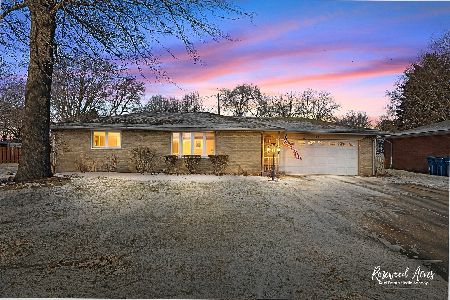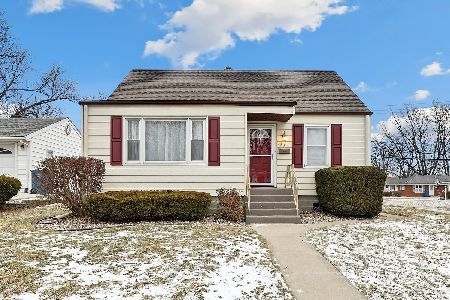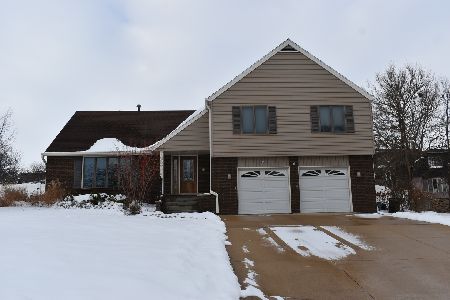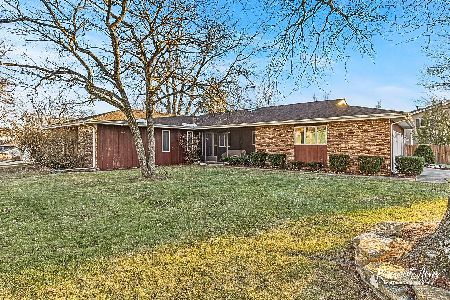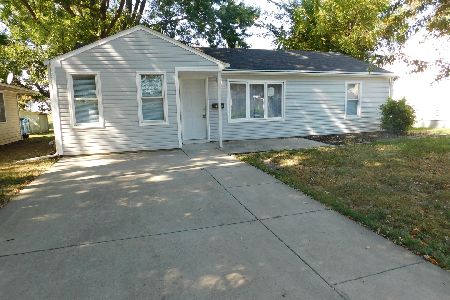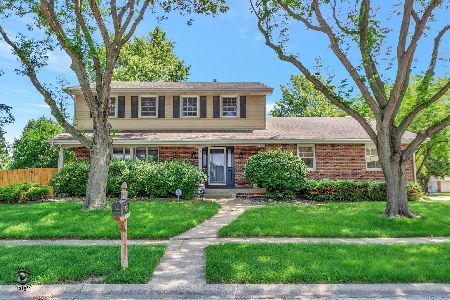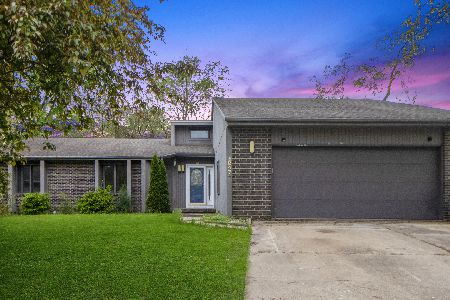216 Fox Trail Drive, Bourbonnais, Illinois 60914
$296,000
|
Sold
|
|
| Status: | Closed |
| Sqft: | 2,192 |
| Cost/Sqft: | $135 |
| Beds: | 4 |
| Baths: | 3 |
| Year Built: | 1983 |
| Property Taxes: | $5,899 |
| Days On Market: | 1590 |
| Lot Size: | 0,26 |
Description
Fabulous location close to town, parks, and schools. The owners have so enjoyed their home and the neighborhood. Updates include 2021 many updates to the kitchen including the sink, backsplash, lighting and trim; 2020 and 2021 updated the baths and new wood laminate plank flooring; 2019 new water heater and central air compressor and fan/blower; 2015 new roof; 2004 furnace. You will also enjoy the updated thermal windows and the beautiful deck! The spacious front porch has nice landscaping that offers great privacy. Foyer welcomes you to the large living room that flows to the dining room. Perhaps you would like to use the dining room as an ideal office as the owners have utilized as such. The kitchen with quality wood cabinetry is open to the family room. A convenient floor-plan that you may enter the back yard from either the kitchen or the family room. Nice sized 4 bedrooms on the second floor. The basement is partially finished and has a large area unfinished for your storage or exercise equipment. Large garage measures 22'1" x 22'5". Located on a corner lot, this home offers a large side yard and lots of privacy with the mature landscaping. So clean! Call today for your private tour.
Property Specifics
| Single Family | |
| — | |
| Traditional | |
| 1983 | |
| Partial | |
| — | |
| No | |
| 0.26 |
| Kankakee | |
| — | |
| 0 / Not Applicable | |
| None | |
| Public | |
| Public Sewer | |
| 11222749 | |
| 17091910203600 |
Property History
| DATE: | EVENT: | PRICE: | SOURCE: |
|---|---|---|---|
| 30 Nov, 2021 | Sold | $296,000 | MRED MLS |
| 3 Oct, 2021 | Under contract | $295,000 | MRED MLS |
| 16 Sep, 2021 | Listed for sale | $295,000 | MRED MLS |
| 29 Sep, 2023 | Sold | $335,000 | MRED MLS |
| 4 Aug, 2023 | Under contract | $344,900 | MRED MLS |
| 20 Jul, 2023 | Listed for sale | $344,900 | MRED MLS |
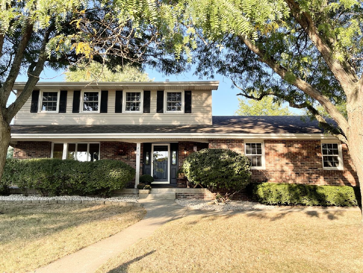
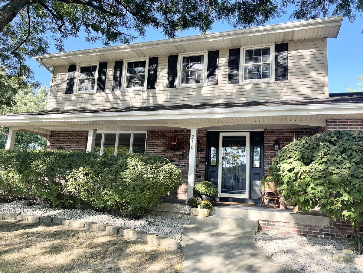
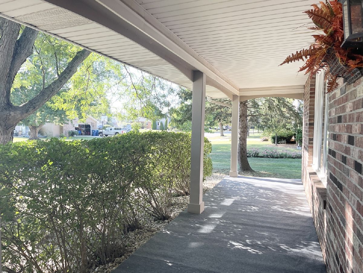
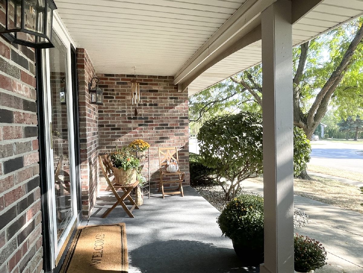
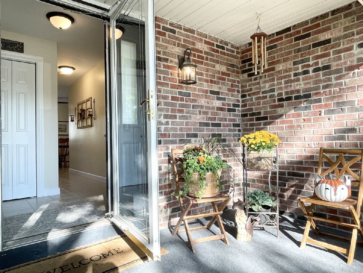
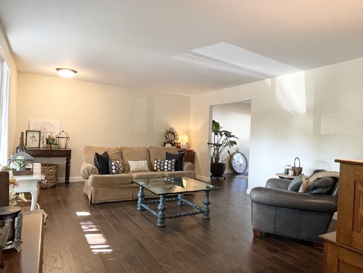
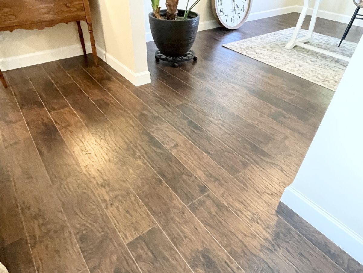
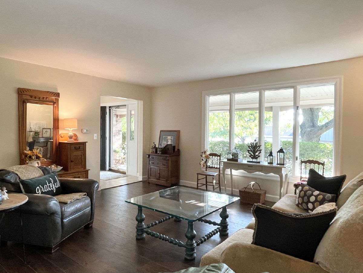
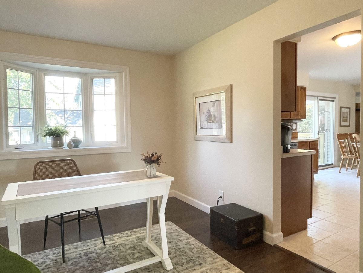
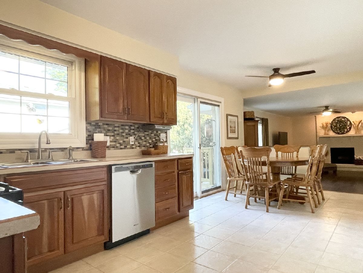
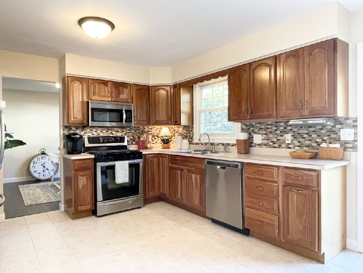
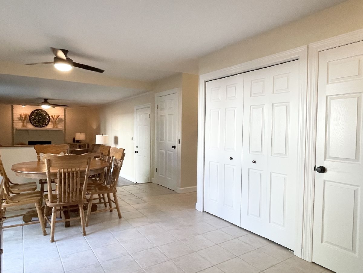
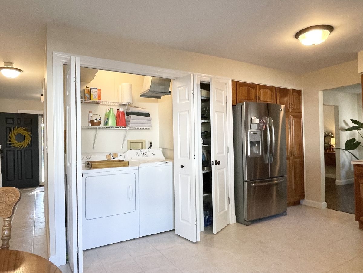
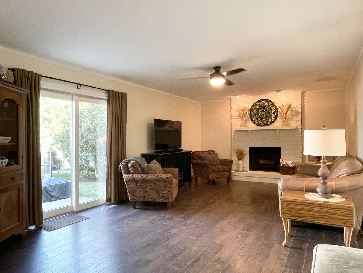
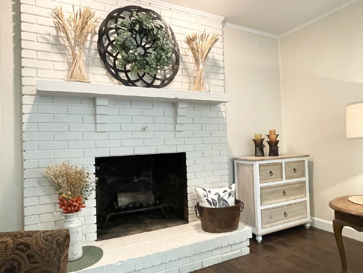
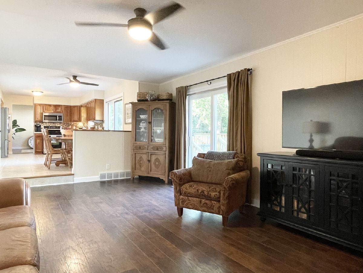
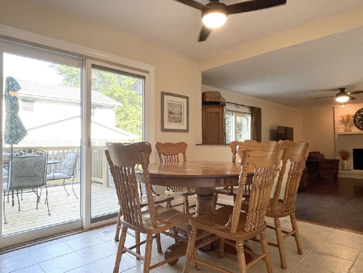
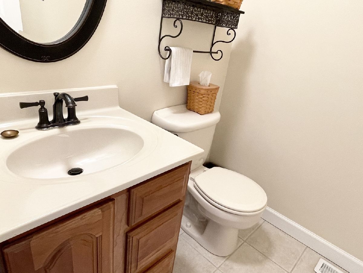
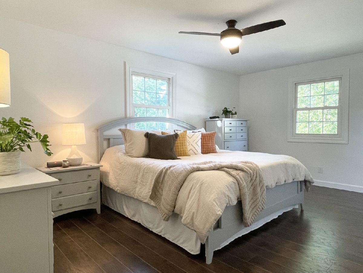
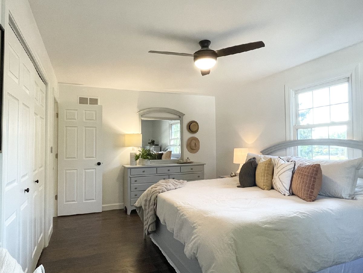
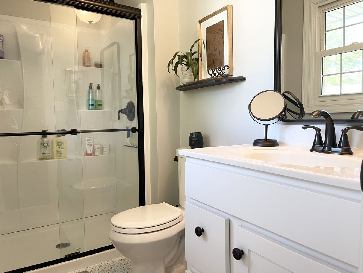
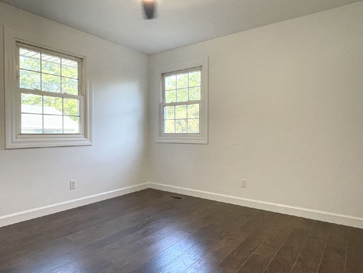
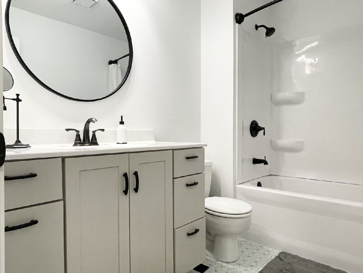
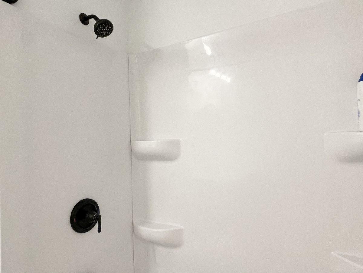
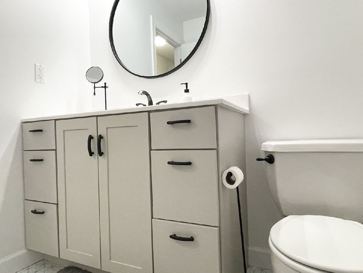
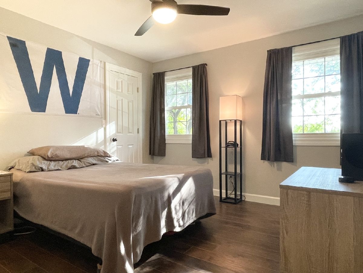
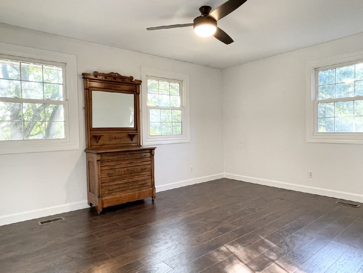
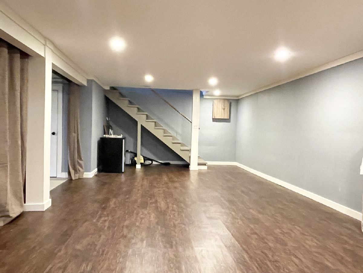
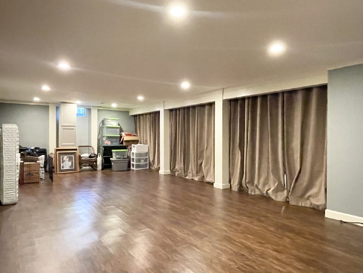
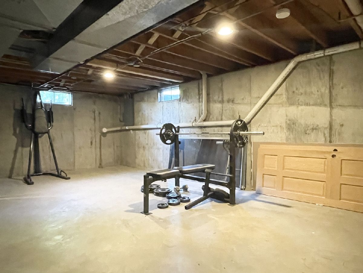
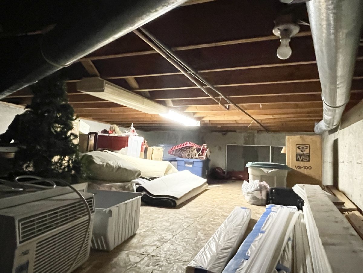
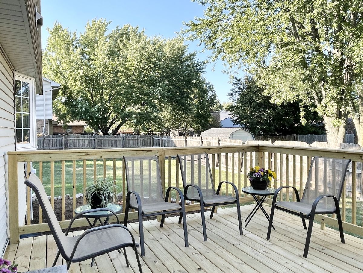
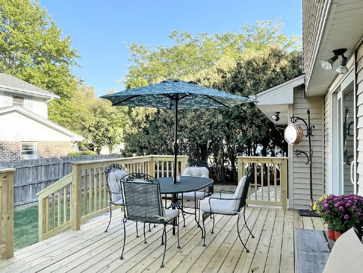
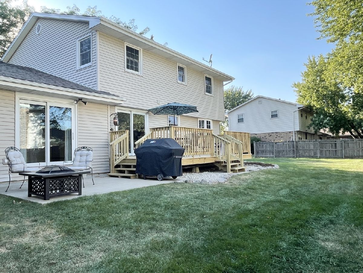
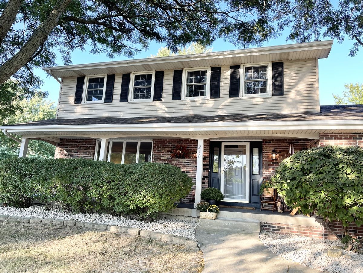
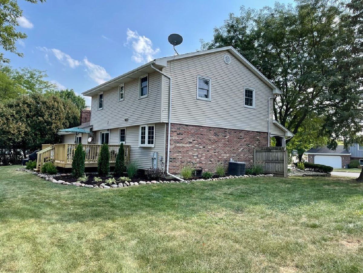
Room Specifics
Total Bedrooms: 4
Bedrooms Above Ground: 4
Bedrooms Below Ground: 0
Dimensions: —
Floor Type: Wood Laminate
Dimensions: —
Floor Type: Wood Laminate
Dimensions: —
Floor Type: Wood Laminate
Full Bathrooms: 3
Bathroom Amenities: —
Bathroom in Basement: 0
Rooms: Recreation Room
Basement Description: Partially Finished
Other Specifics
| 2.5 | |
| Concrete Perimeter | |
| Concrete | |
| Deck, Patio | |
| Corner Lot,Mature Trees | |
| 90X125 | |
| — | |
| Full | |
| First Floor Laundry | |
| Range, Microwave, Dishwasher, Refrigerator, Washer, Dryer, Disposal, Stainless Steel Appliance(s) | |
| Not in DB | |
| Park, Curbs, Sidewalks, Street Lights, Street Paved | |
| — | |
| — | |
| Wood Burning, Gas Starter, Masonry |
Tax History
| Year | Property Taxes |
|---|---|
| 2021 | $5,899 |
| 2023 | $6,728 |
Contact Agent
Nearby Similar Homes
Nearby Sold Comparables
Contact Agent
Listing Provided By
Speckman Realty Real Living

