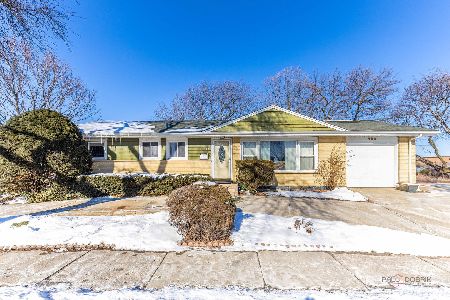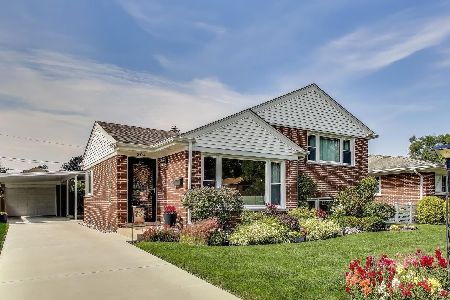216 George Street, Mount Prospect, Illinois 60056
$315,000
|
Sold
|
|
| Status: | Closed |
| Sqft: | 1,382 |
| Cost/Sqft: | $235 |
| Beds: | 2 |
| Baths: | 2 |
| Year Built: | 1953 |
| Property Taxes: | $7,336 |
| Days On Market: | 2003 |
| Lot Size: | 0,18 |
Description
Mulitple offers received...highest and best by 8/16/20 at 10am. LOCATION! LOCATION! LOCATION! This charming ranch is primely located in the highly desired Busse Triangle neighborhood. Large living room with separate dining room are complimented by gleaming hardwood floors and flooded with natural light. Kitchen with tons of cabinet and counter space and new appliances. Both bedrooms are large with abundant closet space. Family room(possible 3rd bedroom?) is great as a TV room or an office and looks out to the deep backyard! Hardwood floors throughout with the exception of bedrooms and basement. Finished basement is great for entertaining with newer carpet, bar, table space, recreation area, laundry room and storage/workroom. Both bathrooms have been updated beautifully! Oversized HEATED 2.5+ garage measures 26'x28'! Since 2013~~ new HVAC, Hot water heater, carpet in basement, bathrooms updated and kitchen appliances. Walk to Metra train station, Starbucks, restaurants, ice cream shops, festivals and farmers market!
Property Specifics
| Single Family | |
| — | |
| Ranch | |
| 1953 | |
| Full | |
| — | |
| No | |
| 0.18 |
| Cook | |
| Busse Triangle | |
| 0 / Not Applicable | |
| None | |
| Public | |
| Public Sewer | |
| 10814089 | |
| 08122180210000 |
Nearby Schools
| NAME: | DISTRICT: | DISTANCE: | |
|---|---|---|---|
|
Grade School
Fairview Elementary School |
57 | — | |
|
Middle School
Lincoln Junior High School |
57 | Not in DB | |
|
High School
Prospect High School |
214 | Not in DB | |
Property History
| DATE: | EVENT: | PRICE: | SOURCE: |
|---|---|---|---|
| 25 Sep, 2020 | Sold | $315,000 | MRED MLS |
| 23 Aug, 2020 | Under contract | $324,900 | MRED MLS |
| 11 Aug, 2020 | Listed for sale | $324,900 | MRED MLS |
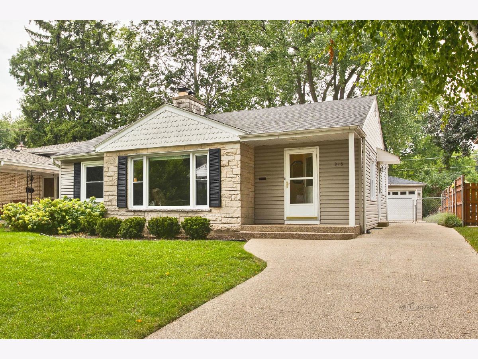
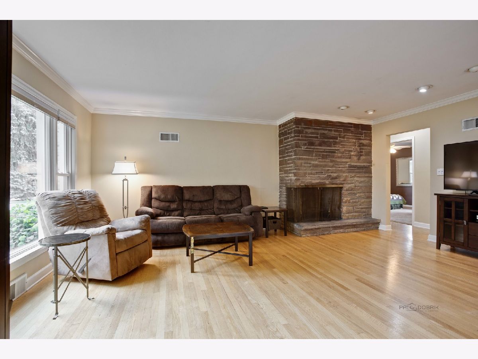
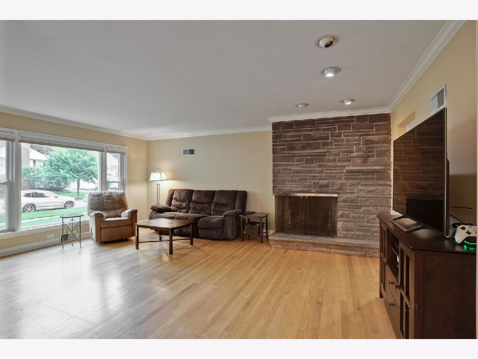
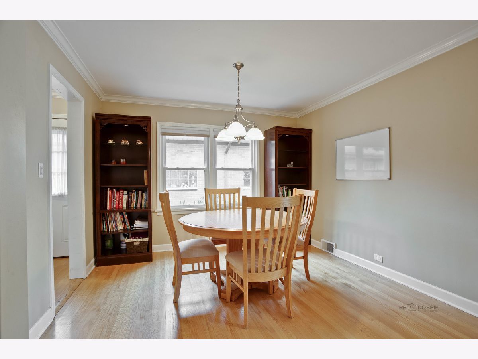
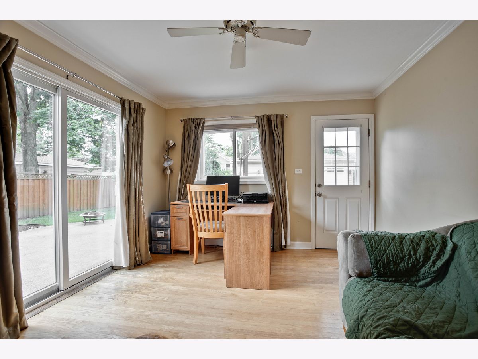
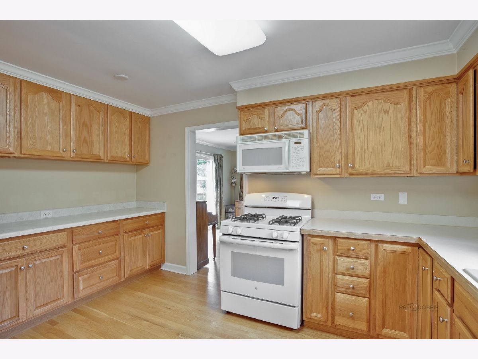
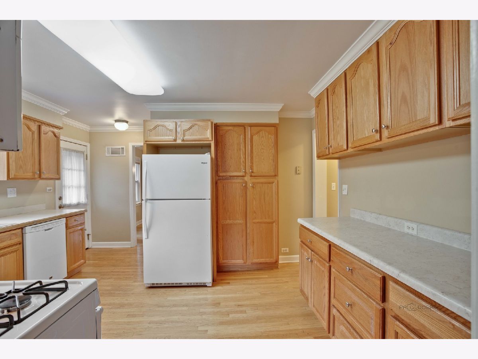
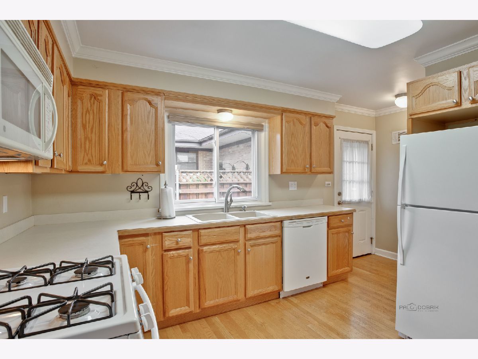
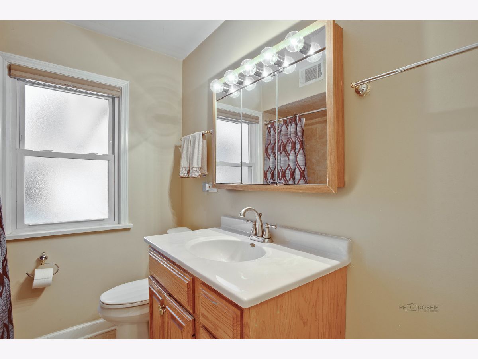
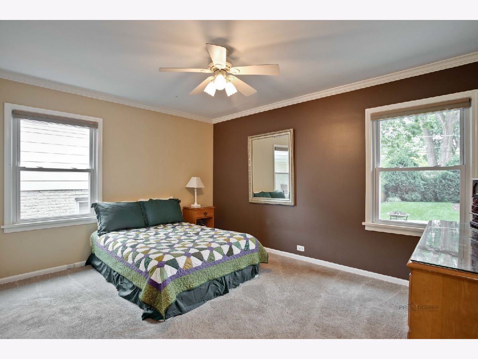
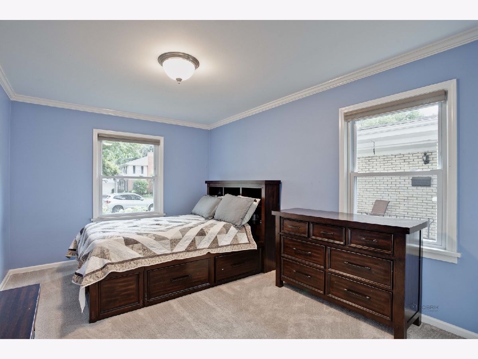
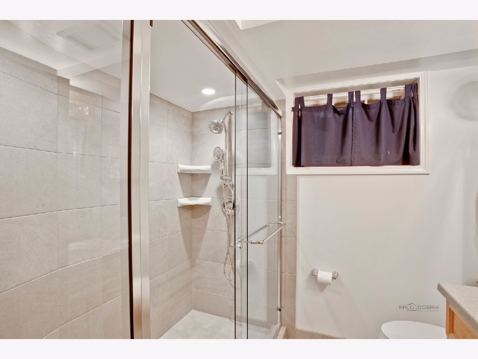
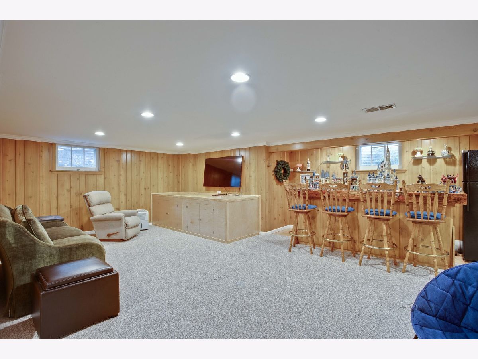
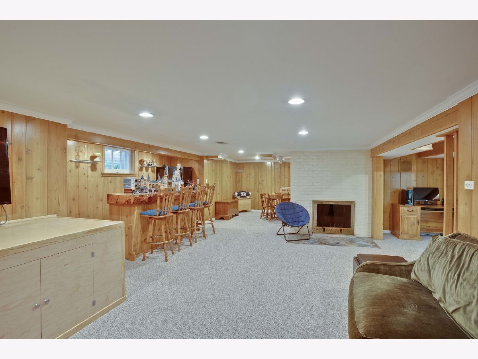
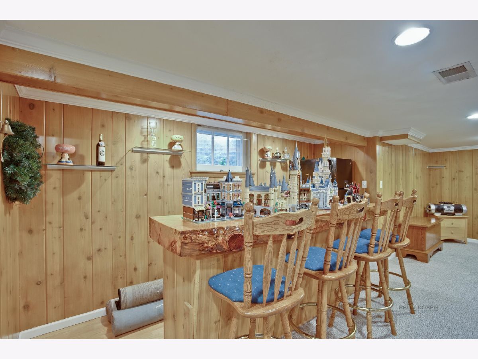
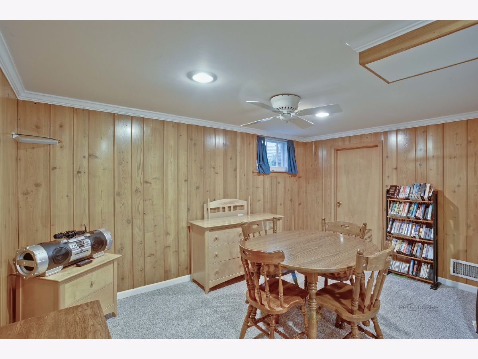
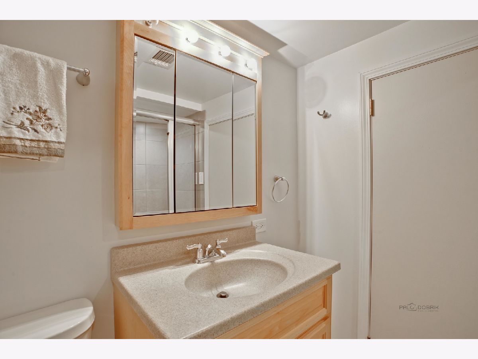
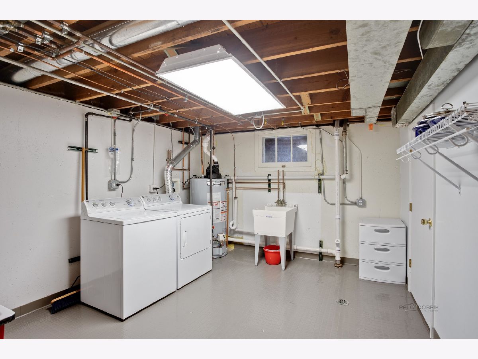
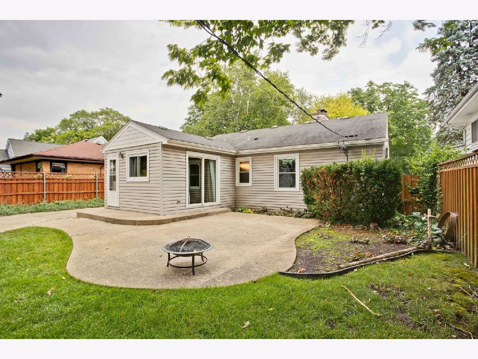
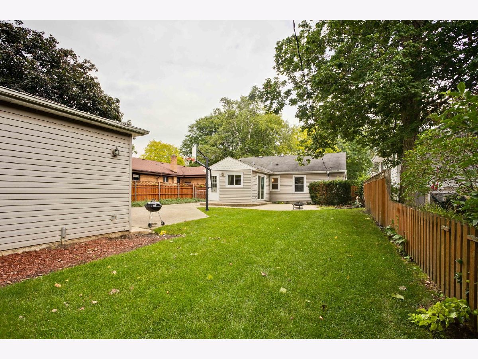
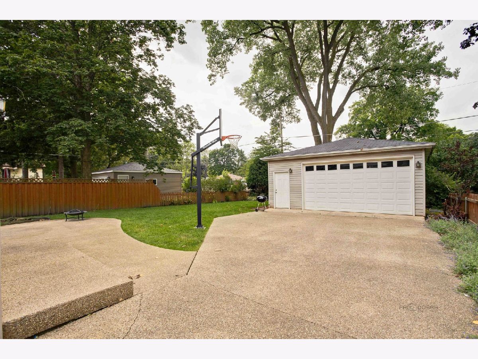
Room Specifics
Total Bedrooms: 2
Bedrooms Above Ground: 2
Bedrooms Below Ground: 0
Dimensions: —
Floor Type: Carpet
Full Bathrooms: 2
Bathroom Amenities: Whirlpool
Bathroom in Basement: 1
Rooms: Recreation Room,Workshop
Basement Description: Finished
Other Specifics
| 2.5 | |
| Concrete Perimeter | |
| Concrete | |
| Patio, Porch | |
| Fenced Yard,Landscaped | |
| 50 X 160 | |
| Pull Down Stair | |
| None | |
| Bar-Dry, Hardwood Floors, First Floor Bedroom, First Floor Full Bath | |
| Range, Microwave, Dishwasher, Refrigerator, Washer, Dryer, Disposal | |
| Not in DB | |
| Curbs, Sidewalks, Street Lights, Street Paved | |
| — | |
| — | |
| Wood Burning |
Tax History
| Year | Property Taxes |
|---|---|
| 2020 | $7,336 |
Contact Agent
Nearby Similar Homes
Nearby Sold Comparables
Contact Agent
Listing Provided By
Baird & Warner



