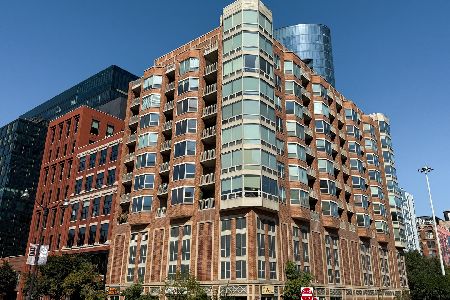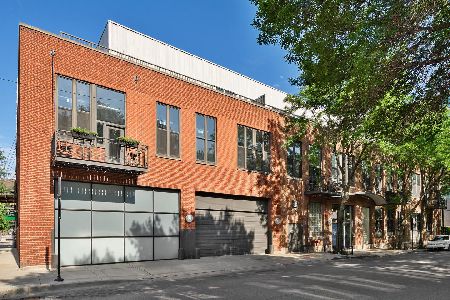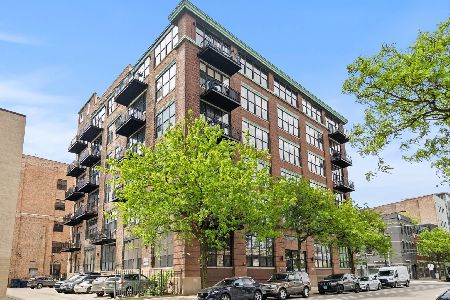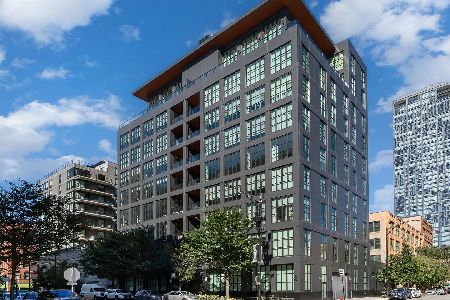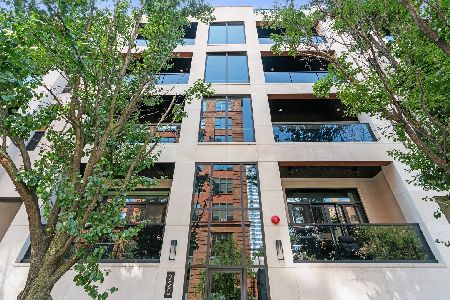216 Green Street, Near West Side, Chicago, Illinois 60607
$1,303,000
|
Sold
|
|
| Status: | Closed |
| Sqft: | 2,853 |
| Cost/Sqft: | $473 |
| Beds: | 4 |
| Baths: | 3 |
| Year Built: | 2017 |
| Property Taxes: | $0 |
| Days On Market: | 3313 |
| Lot Size: | 0,00 |
Description
Introducing the new West Loop Collection a series of five unique elevator buildings each containing eight boutique condos. The Limestone and brick facade buildings are comprised of two duplex-up penthouses, four simplex, and two duplex-downs. Custom Italian cabinetry by Copat, enhanced by Bosch, Wolf and Sub zero stainless appliances are complimentary of the contemporary chic living spaces. 5" wide plank oak flooring throughout offers a base of natural warmth. Functional and rare walk-in pantry as well as a dry bar in each unit with private balconies off living rooms (duplex-downs have large decks over the parking garage in the back and the penthouses have private roof-top decks). Each unit includes one garage parking spot.
Property Specifics
| Condos/Townhomes | |
| 5 | |
| — | |
| 2017 | |
| None | |
| — | |
| No | |
| — |
| Cook | |
| — | |
| 0 / Monthly | |
| None | |
| Lake Michigan | |
| Public Sewer | |
| 09357342 | |
| 17084250070000 |
Nearby Schools
| NAME: | DISTRICT: | DISTANCE: | |
|---|---|---|---|
|
Grade School
Skinner Elementary School |
299 | — | |
|
Middle School
William Brown Elementary School |
299 | Not in DB | |
|
High School
Wells Community Academy Senior H |
299 | Not in DB | |
Property History
| DATE: | EVENT: | PRICE: | SOURCE: |
|---|---|---|---|
| 25 Apr, 2018 | Sold | $1,303,000 | MRED MLS |
| 3 Oct, 2016 | Under contract | $1,350,000 | MRED MLS |
| 3 Oct, 2016 | Listed for sale | $1,350,000 | MRED MLS |
| 17 May, 2024 | Sold | $1,385,000 | MRED MLS |
| 14 Apr, 2024 | Under contract | $1,399,000 | MRED MLS |
| 11 Apr, 2024 | Listed for sale | $1,399,000 | MRED MLS |
| — | Last price change | $1,499,000 | MRED MLS |
| 16 May, 2025 | Listed for sale | $1,550,000 | MRED MLS |
Room Specifics
Total Bedrooms: 4
Bedrooms Above Ground: 4
Bedrooms Below Ground: 0
Dimensions: —
Floor Type: Hardwood
Dimensions: —
Floor Type: Carpet
Dimensions: —
Floor Type: Carpet
Full Bathrooms: 3
Bathroom Amenities: Separate Shower,Double Sink
Bathroom in Basement: 0
Rooms: Balcony/Porch/Lanai,Deck
Basement Description: None
Other Specifics
| 1 | |
| Concrete Perimeter | |
| Off Alley | |
| Balcony, Deck | |
| — | |
| 245X118 | |
| — | |
| Full | |
| Bar-Dry, Elevator, Hardwood Floors, Heated Floors | |
| Range, Microwave, Dishwasher, Refrigerator, High End Refrigerator, Freezer, Washer, Dryer, Disposal, Wine Refrigerator | |
| Not in DB | |
| — | |
| — | |
| None | |
| — |
Tax History
| Year | Property Taxes |
|---|---|
| 2024 | $23,971 |
| — | $24,591 |
Contact Agent
Nearby Similar Homes
Nearby Sold Comparables
Contact Agent
Listing Provided By
Dream Town Realty

