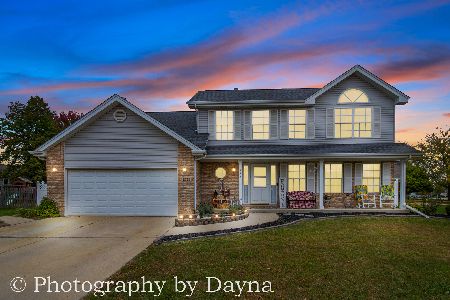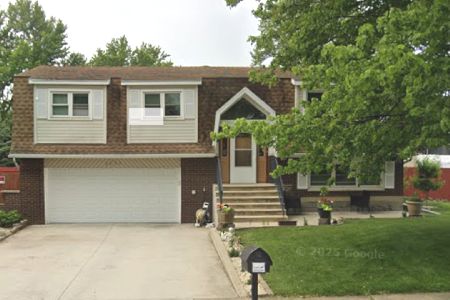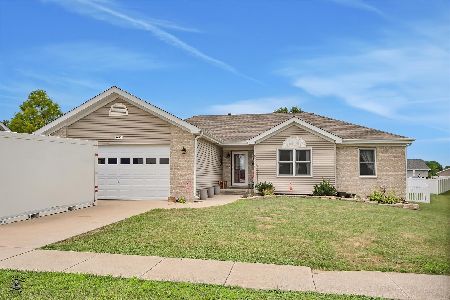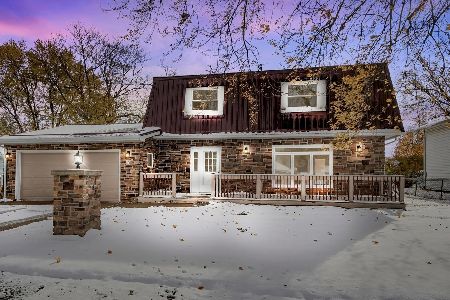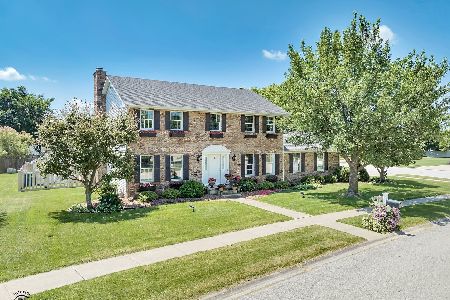216 Greenbriar Lane, Bourbonnais, Illinois 60914
$181,000
|
Sold
|
|
| Status: | Closed |
| Sqft: | 1,600 |
| Cost/Sqft: | $114 |
| Beds: | 3 |
| Baths: | 2 |
| Year Built: | 1991 |
| Property Taxes: | $3,348 |
| Days On Market: | 4173 |
| Lot Size: | 0,00 |
Description
Great Room with cathedral ceilings, hardwood floor and gas Fireplace. 6 Panel doors, Custom Hickory Kitchen cabinets. Full finished basement with large FR, storage room, Cedar lined office and walk in closet. Heated garage with blown in insulation. Beautiful 2 level deck and PVC privacy fenced yard with 2 sheds. Mature trees & many perennials. Play set stays. Alarm system. Roof new 2009 w/25 yr. shingles.
Property Specifics
| Single Family | |
| — | |
| Ranch | |
| 1991 | |
| Full | |
| — | |
| No | |
| — |
| Kankakee | |
| Greenbriar | |
| 0 / Not Applicable | |
| None | |
| Public | |
| Public Sewer | |
| 08708004 | |
| 17091711702700 |
Property History
| DATE: | EVENT: | PRICE: | SOURCE: |
|---|---|---|---|
| 15 Dec, 2014 | Sold | $181,000 | MRED MLS |
| 7 Oct, 2014 | Under contract | $182,900 | MRED MLS |
| — | Last price change | $184,900 | MRED MLS |
| 20 Aug, 2014 | Listed for sale | $184,900 | MRED MLS |
Room Specifics
Total Bedrooms: 3
Bedrooms Above Ground: 3
Bedrooms Below Ground: 0
Dimensions: —
Floor Type: Carpet
Dimensions: —
Floor Type: Carpet
Full Bathrooms: 2
Bathroom Amenities: —
Bathroom in Basement: 0
Rooms: Office
Basement Description: Finished
Other Specifics
| 2 | |
| Concrete Perimeter | |
| Concrete | |
| Deck | |
| Fenced Yard | |
| 93X150X87X140 | |
| Unfinished | |
| Full | |
| Vaulted/Cathedral Ceilings, Hardwood Floors, First Floor Bedroom, First Floor Laundry, First Floor Full Bath | |
| Range, Microwave, Dishwasher, Refrigerator | |
| Not in DB | |
| Sidewalks, Street Lights | |
| — | |
| — | |
| Gas Log |
Tax History
| Year | Property Taxes |
|---|---|
| 2014 | $3,348 |
Contact Agent
Nearby Similar Homes
Nearby Sold Comparables
Contact Agent
Listing Provided By
Speckman Realty Real Living


