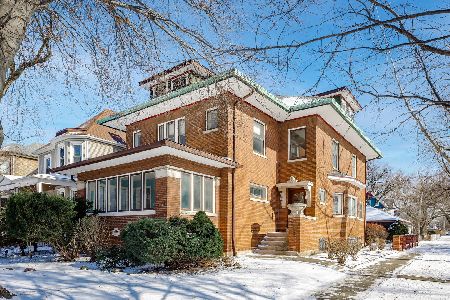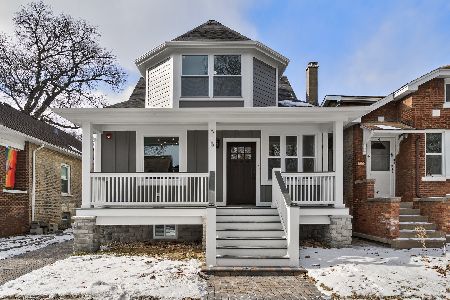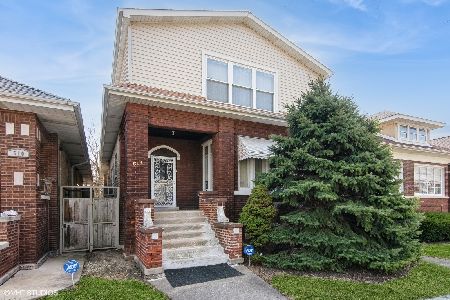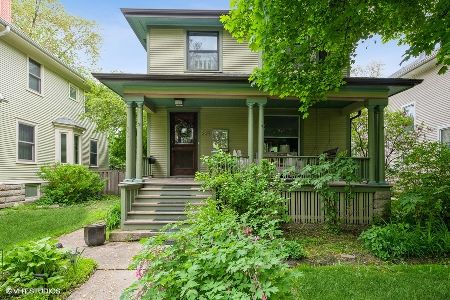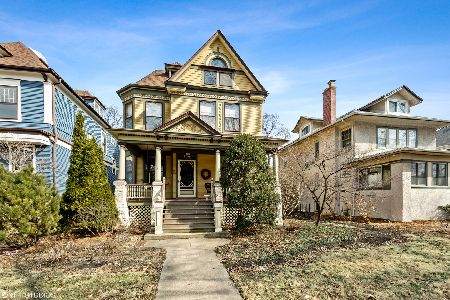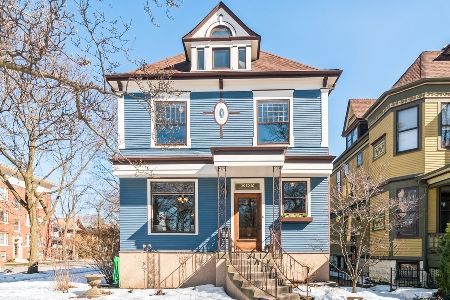216 Harvey Avenue, Oak Park, Illinois 60302
$650,000
|
Sold
|
|
| Status: | Closed |
| Sqft: | 3,873 |
| Cost/Sqft: | $174 |
| Beds: | 4 |
| Baths: | 4 |
| Year Built: | 1895 |
| Property Taxes: | $19,382 |
| Days On Market: | 3728 |
| Lot Size: | 0,20 |
Description
This is the quintessential Victorian everyone wants but cannot find. Thoroughly vintage and thoughtfully and respectfully updated this home has it all. From the front porch to the back porch, third floor master suite to the finished basement this home sits in the middle of a quiet cul de sac block. The living room features original French doors and wood burning fireplace. Separate dining room and adjacent office. Remodeled high end kitchen has been featured in Better Homes and Gardens and is a cook's dream. The rear of the home is part of an addition and includes a breakfast room, sun room, and open back porch as well as the laundry room and mud room. The full basement below has great ceiling height for the rec room and storage. Three good sized bedrooms and two full baths on the second floor all have good closet space and hall storage. The third floor is a large and sun filled master suite. Show with confidence.
Property Specifics
| Single Family | |
| — | |
| Victorian | |
| 1895 | |
| Full | |
| — | |
| No | |
| 0.2 |
| Cook | |
| — | |
| 0 / Not Applicable | |
| None | |
| Lake Michigan | |
| Public Sewer | |
| 09087524 | |
| 16083080050000 |
Nearby Schools
| NAME: | DISTRICT: | DISTANCE: | |
|---|---|---|---|
|
Grade School
William Beye Elementary School |
97 | — | |
|
Middle School
Percy Julian Middle School |
97 | Not in DB | |
|
High School
Oak Park & River Forest High Sch |
200 | Not in DB | |
Property History
| DATE: | EVENT: | PRICE: | SOURCE: |
|---|---|---|---|
| 26 Apr, 2016 | Sold | $650,000 | MRED MLS |
| 20 Jan, 2016 | Under contract | $674,999 | MRED MLS |
| — | Last price change | $699,000 | MRED MLS |
| 15 Nov, 2015 | Listed for sale | $699,000 | MRED MLS |
Room Specifics
Total Bedrooms: 4
Bedrooms Above Ground: 4
Bedrooms Below Ground: 0
Dimensions: —
Floor Type: Hardwood
Dimensions: —
Floor Type: Hardwood
Dimensions: —
Floor Type: Hardwood
Full Bathrooms: 4
Bathroom Amenities: —
Bathroom in Basement: 0
Rooms: Breakfast Room,Foyer,Mud Room,Office,Recreation Room,Sun Room
Basement Description: Partially Finished,Exterior Access
Other Specifics
| 2 | |
| — | |
| Off Alley | |
| Deck, Porch | |
| — | |
| 50X170 | |
| Finished | |
| Full | |
| Skylight(s), Hardwood Floors, First Floor Laundry | |
| Double Oven, Microwave, Dishwasher, Refrigerator, High End Refrigerator, Washer, Dryer, Disposal | |
| Not in DB | |
| — | |
| — | |
| — | |
| Wood Burning |
Tax History
| Year | Property Taxes |
|---|---|
| 2016 | $19,382 |
Contact Agent
Nearby Similar Homes
Nearby Sold Comparables
Contact Agent
Listing Provided By
RE/MAX In The Village Realtors

