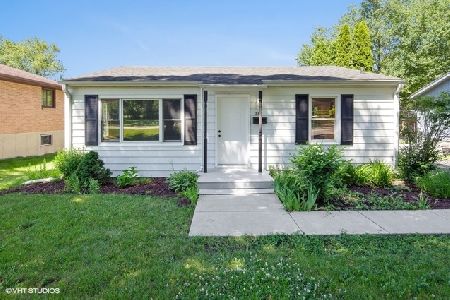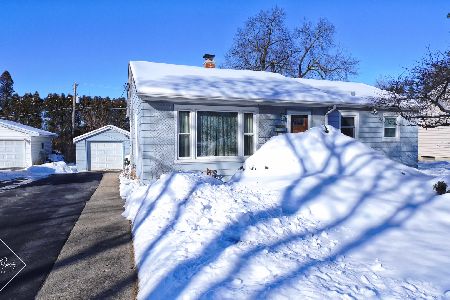216 Hickory Drive, Crystal Lake, Illinois 60014
$145,000
|
Sold
|
|
| Status: | Closed |
| Sqft: | 1,000 |
| Cost/Sqft: | $150 |
| Beds: | 3 |
| Baths: | 2 |
| Year Built: | 1962 |
| Property Taxes: | $2,583 |
| Days On Market: | 3800 |
| Lot Size: | 0,34 |
Description
All Brick Ranch Home On Quiet Dead End Street! 3 Bedrooms With 2 Full Baths. Family Sized Living Room, Eat-In Fully Applianced Kitchen. Walk-Out Basement includes Family Room with Cedar Closet, Rec Room, Office, Full Bath and Laundry Room plus a 2.5 Car Garage.This Is A Great House For The Money!
Property Specifics
| Single Family | |
| — | |
| Walk-Out Ranch | |
| 1962 | |
| Full,Walkout | |
| — | |
| No | |
| 0.34 |
| Mc Henry | |
| Leonard Heights | |
| 0 / Not Applicable | |
| None | |
| Public | |
| Public Sewer | |
| 09027767 | |
| 1431401030 |
Property History
| DATE: | EVENT: | PRICE: | SOURCE: |
|---|---|---|---|
| 24 Dec, 2015 | Sold | $145,000 | MRED MLS |
| 20 Oct, 2015 | Under contract | $149,900 | MRED MLS |
| 1 Sep, 2015 | Listed for sale | $149,900 | MRED MLS |
Room Specifics
Total Bedrooms: 3
Bedrooms Above Ground: 3
Bedrooms Below Ground: 0
Dimensions: —
Floor Type: Hardwood
Dimensions: —
Floor Type: Hardwood
Full Bathrooms: 2
Bathroom Amenities: —
Bathroom in Basement: 0
Rooms: Eating Area,Office,Recreation Room
Basement Description: Finished
Other Specifics
| 2.5 | |
| Concrete Perimeter | |
| Asphalt | |
| Patio | |
| — | |
| 154X93X154X93 | |
| Unfinished | |
| None | |
| Hardwood Floors, First Floor Bedroom, First Floor Full Bath | |
| Range, Refrigerator, Washer, Dryer | |
| Not in DB | |
| Street Paved | |
| — | |
| — | |
| — |
Tax History
| Year | Property Taxes |
|---|---|
| 2015 | $2,583 |
Contact Agent
Nearby Similar Homes
Nearby Sold Comparables
Contact Agent
Listing Provided By
RE/MAX Unlimited Northwest






