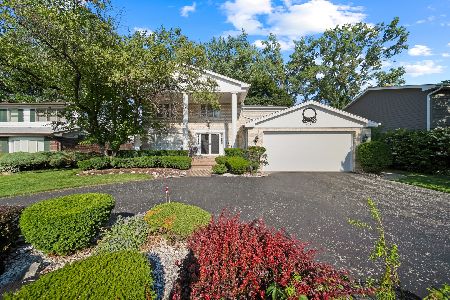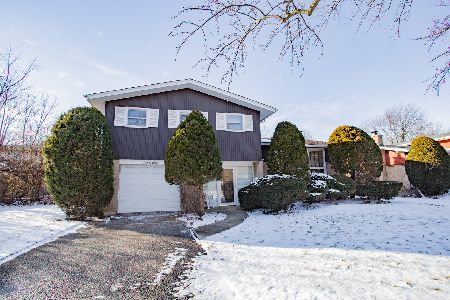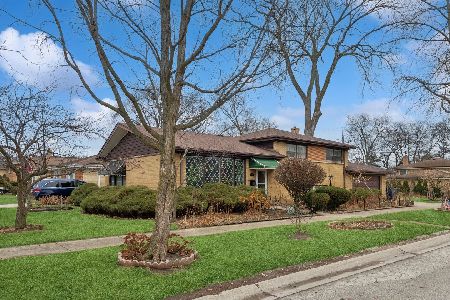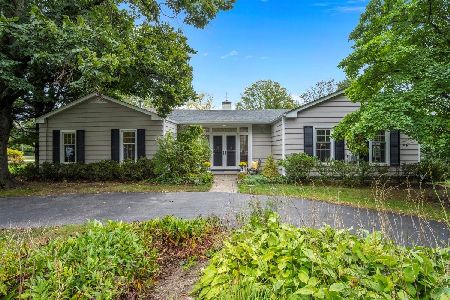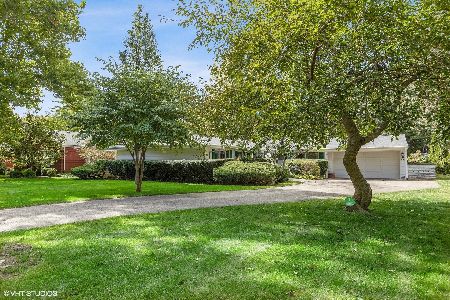216 Lockerbie Lane, Wilmette, Illinois 60091
$775,000
|
Sold
|
|
| Status: | Closed |
| Sqft: | 6,540 |
| Cost/Sqft: | $122 |
| Beds: | 5 |
| Baths: | 5 |
| Year Built: | 1966 |
| Property Taxes: | $13,577 |
| Days On Market: | 2674 |
| Lot Size: | 0,25 |
Description
If you are looking for single level luxury living but hesitant to go the condo route, this is the home for you! No sacrifices necessary! Meticulously renovated & expanded in 2002 to provide for single level luxury living and, while especially well-suited for that purpose, it also appeals to all living situations, including nanny & multi-generational living. This home provides the best of all worlds. The 1st floor master suite is huge, beautiful & looks out over the pretty garden. It features a spacious spa bath w/ heated floors, steam shower & Toto toilet. On the main level: dining room seats 20 (providing incredible entertainment options for holiday gatherings), a 1st floor office, gourmet kitchen, breakfast area, great room, living room, 1st floor laundry, abundant storage, attached garage & a gorgeous backyard w/ Koi pond. There is even an elevator to access the upper level (4 additional BR's) & basement. Sellers spared no expense. New Trier schools. Due to low price, sold "as is".
Property Specifics
| Single Family | |
| — | |
| Colonial | |
| 1966 | |
| Full | |
| CUSTOM | |
| No | |
| 0.25 |
| Cook | |
| — | |
| 0 / Not Applicable | |
| None | |
| Lake Michigan | |
| Public Sewer, Sewer-Storm | |
| 10093064 | |
| 05314190170000 |
Nearby Schools
| NAME: | DISTRICT: | DISTANCE: | |
|---|---|---|---|
|
Grade School
Romona Elementary School |
39 | — | |
|
Middle School
Wilmette Junior High School |
39 | Not in DB | |
|
High School
New Trier Twp H.s. Northfield/wi |
203 | Not in DB | |
|
Alternate Elementary School
Highcrest Middle School |
— | Not in DB | |
Property History
| DATE: | EVENT: | PRICE: | SOURCE: |
|---|---|---|---|
| 21 Jun, 2019 | Sold | $775,000 | MRED MLS |
| 21 Mar, 2019 | Under contract | $799,000 | MRED MLS |
| 24 Sep, 2018 | Listed for sale | $799,000 | MRED MLS |
Room Specifics
Total Bedrooms: 5
Bedrooms Above Ground: 5
Bedrooms Below Ground: 0
Dimensions: —
Floor Type: Hardwood
Dimensions: —
Floor Type: Hardwood
Dimensions: —
Floor Type: Hardwood
Dimensions: —
Floor Type: —
Full Bathrooms: 5
Bathroom Amenities: Separate Shower,Handicap Shower,Steam Shower,Double Sink,Double Shower
Bathroom in Basement: 0
Rooms: Bedroom 5,Breakfast Room,Office,Recreation Room,Bonus Room,Foyer,Utility Room-2nd Floor,Storage,Walk In Closet
Basement Description: Partially Finished
Other Specifics
| 2 | |
| Concrete Perimeter | |
| Asphalt,Brick,Circular | |
| Deck | |
| Irregular Lot,Landscaped | |
| 86X176X75X135 | |
| Unfinished | |
| Full | |
| Elevator, Hardwood Floors, First Floor Bedroom, First Floor Laundry, Second Floor Laundry, First Floor Full Bath | |
| Double Oven, Range, Microwave, Dishwasher, High End Refrigerator, Freezer, Washer, Dryer, Disposal, Indoor Grill, Stainless Steel Appliance(s), Wine Refrigerator | |
| Not in DB | |
| — | |
| — | |
| — | |
| Attached Fireplace Doors/Screen, Gas Log, Gas Starter |
Tax History
| Year | Property Taxes |
|---|---|
| 2019 | $13,577 |
Contact Agent
Nearby Similar Homes
Nearby Sold Comparables
Contact Agent
Listing Provided By
Compass

