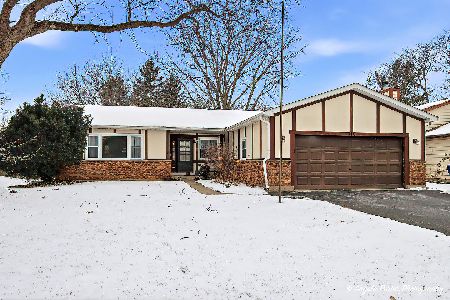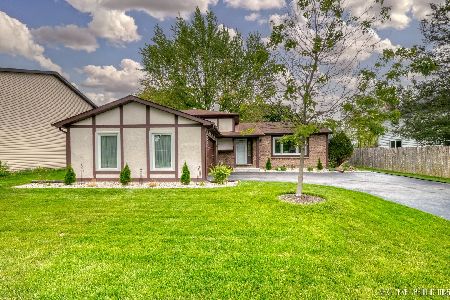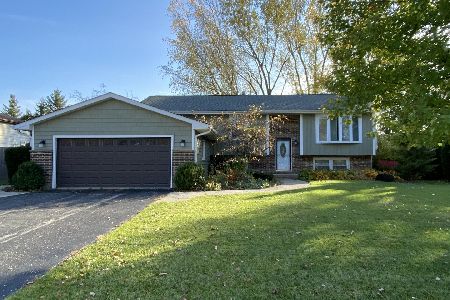216 Mckinley Avenue, Lake Villa, Illinois 60046
$200,000
|
Sold
|
|
| Status: | Closed |
| Sqft: | 0 |
| Cost/Sqft: | — |
| Beds: | 3 |
| Baths: | 2 |
| Year Built: | 1981 |
| Property Taxes: | $5,700 |
| Days On Market: | 2426 |
| Lot Size: | 0,24 |
Description
WOW, this home has so much to offer! New vinyl siding, gutters & downspouts (2016)! New decorative glass insert front door & a full-length storm/screen door (2017)! All mechanicals, roof & kitchen appliances within the past 10 years! Stamped concrete walk way into the house and side garage entry. Hardwood flooring as you enter the house and carried throughout the second story. The first floor offers an open formal living & dining area. All stainless steel appliances. There is an open space ready for a dishwasher or leave open for storage. Second level features 3 large bedrooms all with ample closet space. Lower level family room has a stone fireplace & new carpeting. A well lit laundry room with space to work. Fully encapsulated crawl space offers a great deal of storage. The garage is an ideal workshop with fully permitted extra outlets, new garage door opener, storage cabinets, and it's own heat & A/C. Large wood deck overlooking a spacious manicured yard. Hurry it won't last long!
Property Specifics
| Single Family | |
| — | |
| — | |
| 1981 | |
| Partial,English | |
| — | |
| No | |
| 0.24 |
| Lake | |
| — | |
| 0 / Not Applicable | |
| None | |
| Lake Michigan,Public | |
| Public Sewer | |
| 10408232 | |
| 06041100280000 |
Nearby Schools
| NAME: | DISTRICT: | DISTANCE: | |
|---|---|---|---|
|
Grade School
Olive C Martin School |
41 | — | |
|
High School
Lakes Community High School |
117 | Not in DB | |
Property History
| DATE: | EVENT: | PRICE: | SOURCE: |
|---|---|---|---|
| 30 Aug, 2019 | Sold | $200,000 | MRED MLS |
| 3 Aug, 2019 | Under contract | $205,000 | MRED MLS |
| — | Last price change | $210,000 | MRED MLS |
| 7 Jun, 2019 | Listed for sale | $210,000 | MRED MLS |
Room Specifics
Total Bedrooms: 3
Bedrooms Above Ground: 3
Bedrooms Below Ground: 0
Dimensions: —
Floor Type: Hardwood
Dimensions: —
Floor Type: Hardwood
Full Bathrooms: 2
Bathroom Amenities: Soaking Tub
Bathroom in Basement: 1
Rooms: No additional rooms
Basement Description: Finished,Crawl
Other Specifics
| 2 | |
| Concrete Perimeter | |
| Asphalt | |
| Deck, Workshop | |
| — | |
| 80'X130' | |
| — | |
| — | |
| Hardwood Floors | |
| Range, Microwave, Refrigerator, Washer, Dryer, Disposal, Stainless Steel Appliance(s) | |
| Not in DB | |
| Park, Curbs, Sidewalks, Street Lights, Street Paved | |
| — | |
| — | |
| Wood Burning, Attached Fireplace Doors/Screen, Heatilator, Includes Accessories |
Tax History
| Year | Property Taxes |
|---|---|
| 2019 | $5,700 |
Contact Agent
Nearby Sold Comparables
Contact Agent
Listing Provided By
Redfin Corporation









