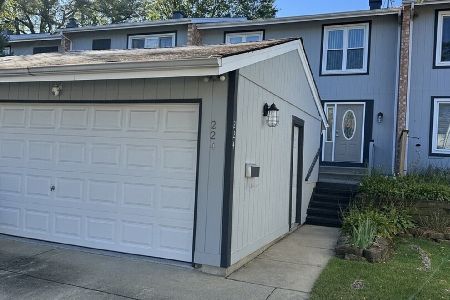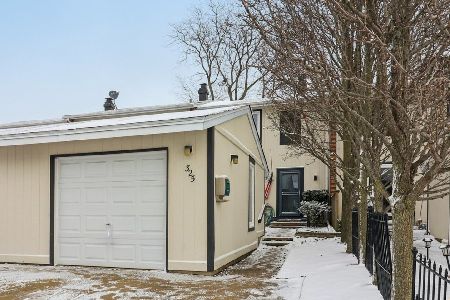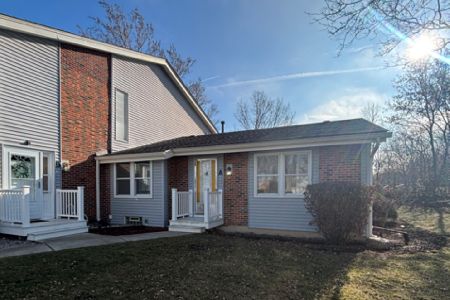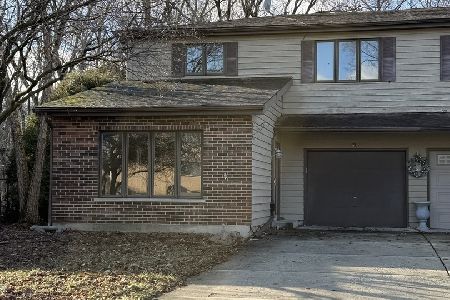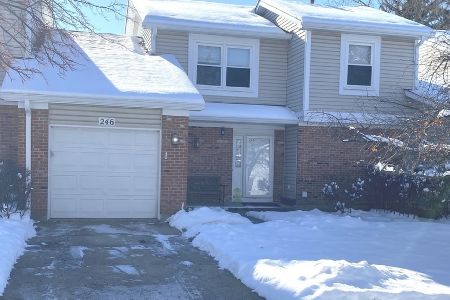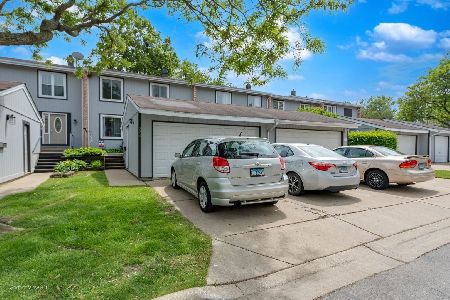216 Oakwood Lane, Bloomingdale, Illinois 60108
$282,000
|
Sold
|
|
| Status: | Closed |
| Sqft: | 1,386 |
| Cost/Sqft: | $202 |
| Beds: | 3 |
| Baths: | 2 |
| Year Built: | 1972 |
| Property Taxes: | $2,554 |
| Days On Market: | 821 |
| Lot Size: | 0,00 |
Description
Pride of ownership throughout in this extremely well-maintained 2-story townhome available in desirable Westlake subdivision! Entire 1st floor updated, including laminated hardwood flooring, kitchen with beautiful maple cabinetry and backsplash, plus eat-in area and pantry! Spacious and entertaining living room with separate dining space, includes decorative brick wall and a nice view of patio and the meticulously landscaped yard, a gardener's delight! Powder room on 1st floor includes maple cabinets and built-in. Master suite with a large walk-in closet and 2nd mirrored closet, all including built-in organizers. Remodeled full bath with dual sinks, medicine cabinet, ceramic tile flooring and surround tub. Spacious 2nd and 3rd bedrooms with carpet and mirrored closets. Large family room in full finished basement, includes cozy fireplace, office space, plus separate workshop! Spacious laundry room, 2nd pantry space and storage under stairs. Additional new/upgraded items include: new garage door '22, exterior painted '21, new roof '16. Upgraded 6-panel doors, updated sliding glass door, newer oak baseboard and trim, newer sliding glass door, detached 1-car garage with double wide driveway. Subdivision amenities include: clubhouse with indoor/outdoor pool, party room with full kitchen, volleyball, horse shoe pits, pool/ping-pong table, tennis court, playground, grill and pond with walking path! Easy access to expressways plus plenty of shops and restaurants in area. Beautiful home, inviting neighborhood-the perfect combination!
Property Specifics
| Condos/Townhomes | |
| 2 | |
| — | |
| 1972 | |
| — | |
| — | |
| No | |
| — |
| Du Page | |
| Westlake | |
| 200 / Monthly | |
| — | |
| — | |
| — | |
| 11918095 | |
| 0223114009 |
Nearby Schools
| NAME: | DISTRICT: | DISTANCE: | |
|---|---|---|---|
|
Grade School
Winnebago Elementary School |
15 | — | |
|
Middle School
Marquardt Middle School |
15 | Not in DB | |
|
High School
Glenbard East High School |
87 | Not in DB | |
Property History
| DATE: | EVENT: | PRICE: | SOURCE: |
|---|---|---|---|
| 8 Dec, 2023 | Sold | $282,000 | MRED MLS |
| 2 Nov, 2023 | Under contract | $279,900 | MRED MLS |
| 27 Oct, 2023 | Listed for sale | $279,900 | MRED MLS |
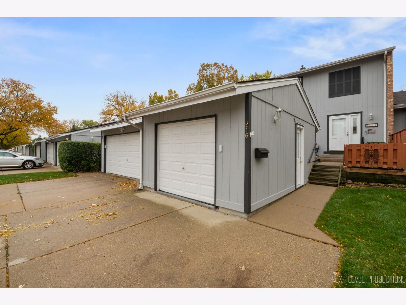
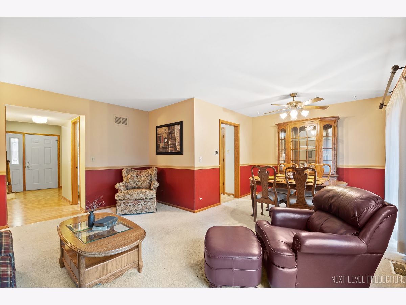
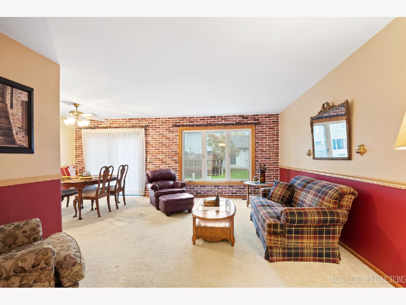
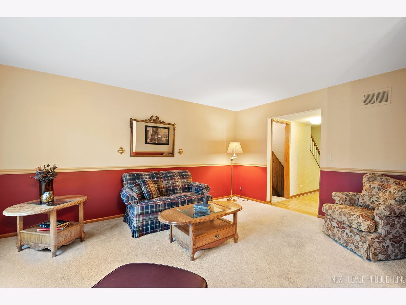
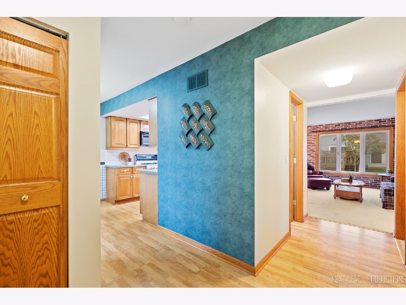
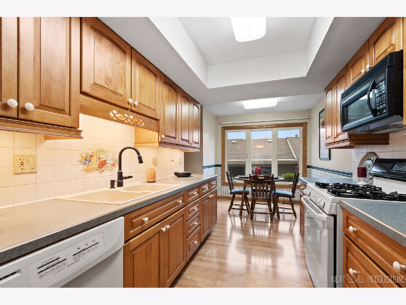
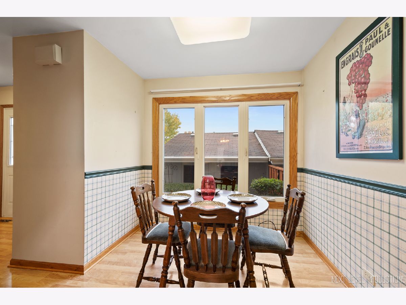
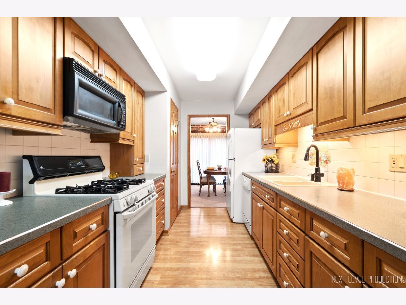
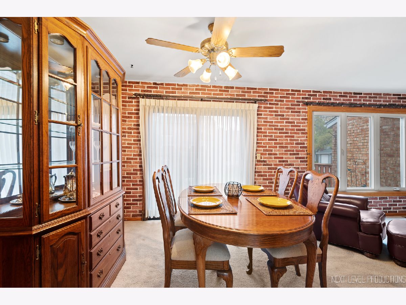
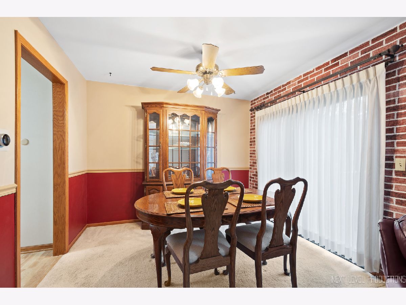
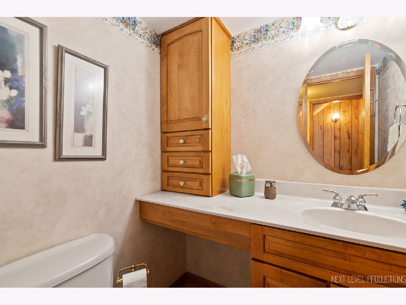
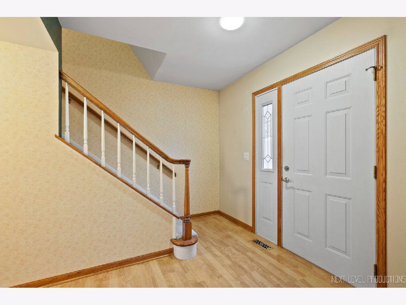
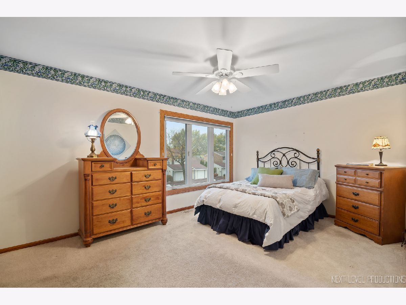
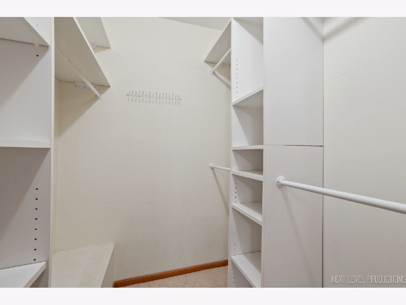
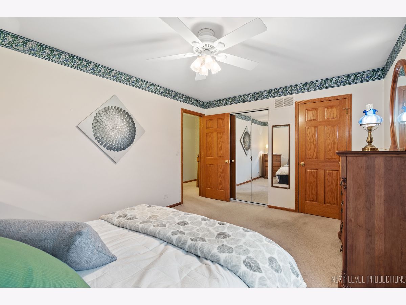
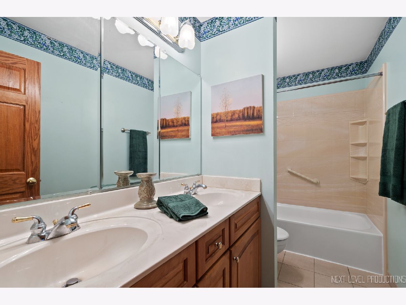
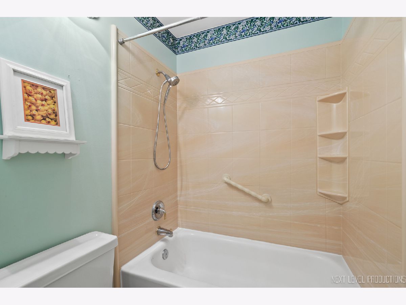
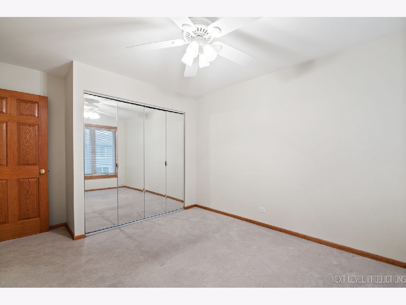
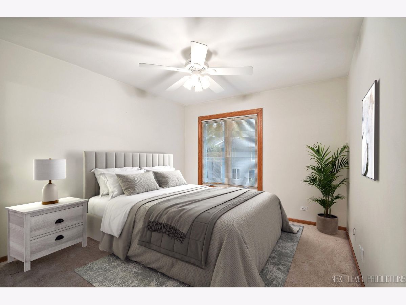
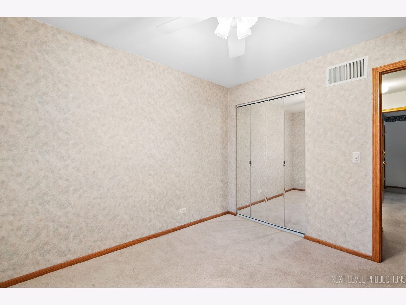
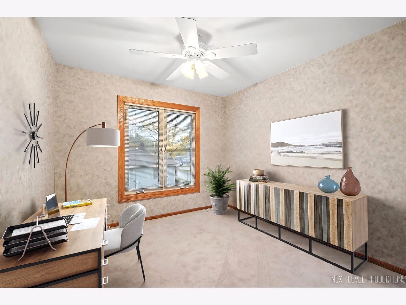
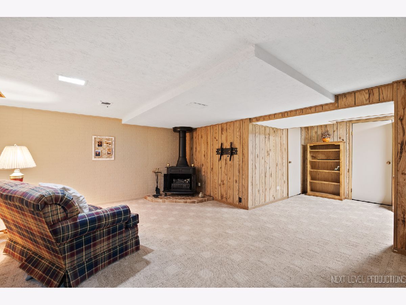
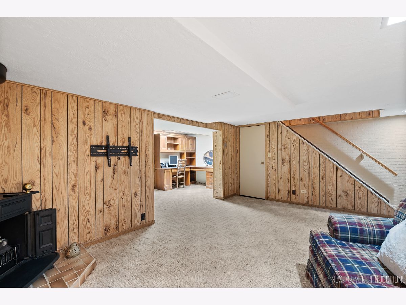
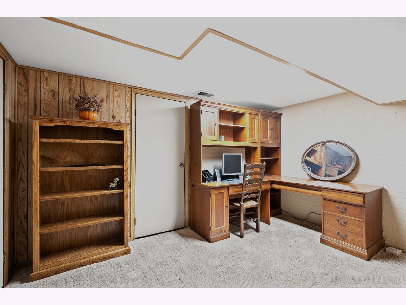
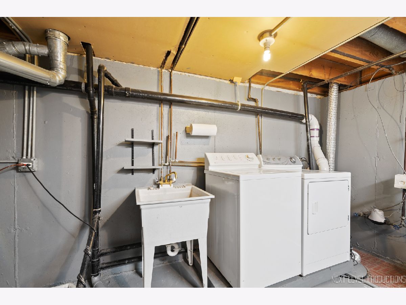
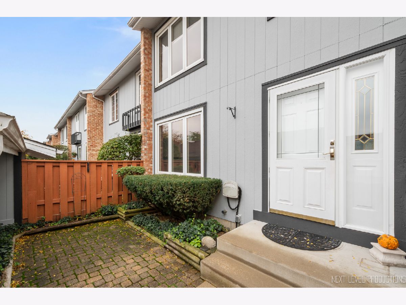
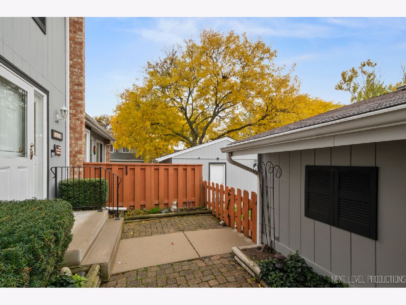
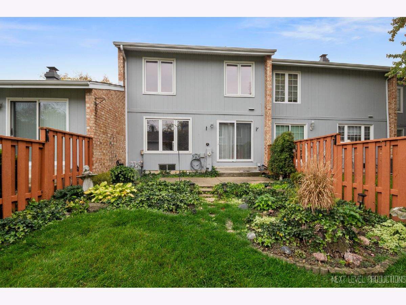
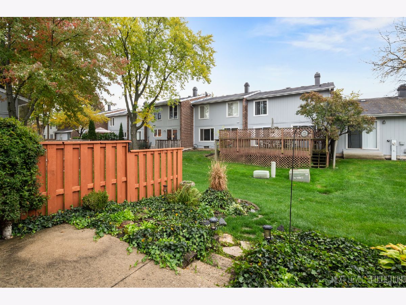
Room Specifics
Total Bedrooms: 3
Bedrooms Above Ground: 3
Bedrooms Below Ground: 0
Dimensions: —
Floor Type: —
Dimensions: —
Floor Type: —
Full Bathrooms: 2
Bathroom Amenities: —
Bathroom in Basement: 0
Rooms: —
Basement Description: Finished
Other Specifics
| 1 | |
| — | |
| Concrete,Side Drive | |
| — | |
| — | |
| 2178 | |
| — | |
| — | |
| — | |
| — | |
| Not in DB | |
| — | |
| — | |
| — | |
| — |
Tax History
| Year | Property Taxes |
|---|---|
| 2023 | $2,554 |
Contact Agent
Nearby Similar Homes
Nearby Sold Comparables
Contact Agent
Listing Provided By
RE/MAX All Pro - St Charles

