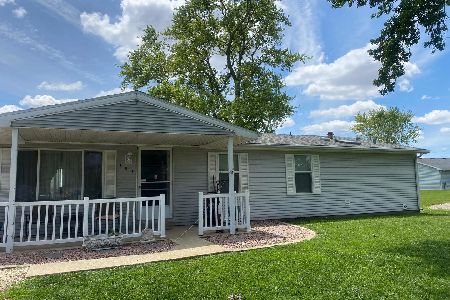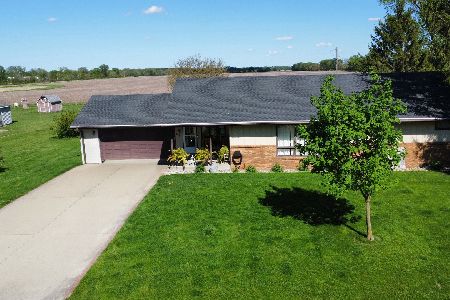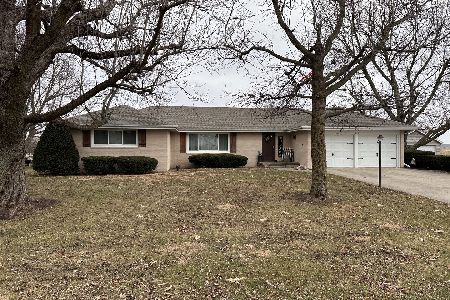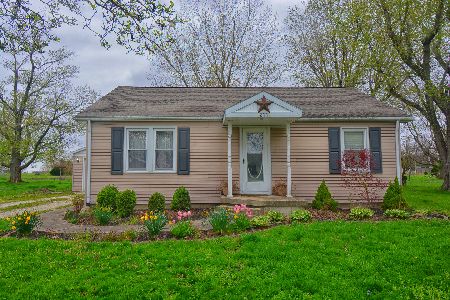216 Oppyville Road, Watseka, Illinois 60970
$145,000
|
Sold
|
|
| Status: | Closed |
| Sqft: | 1,628 |
| Cost/Sqft: | $89 |
| Beds: | 3 |
| Baths: | 2 |
| Year Built: | 1967 |
| Property Taxes: | $1,681 |
| Days On Market: | 2019 |
| Lot Size: | 0,57 |
Description
CLEAN & ATTRACTIVE 3 BR, 1/1 bath ranch in desirable Oppyville subdivision! This spacious home has a classic layout & comfortable style: There is a very pretty formal LR; an open FR w/awesome brick fireplace & cool paneled ceiling, and big country kitchen w/an island & loads of custom cabinetry. BONUS: lots of storage throughout; updated baths. The full basement has a fun rec room w/dry bar + a hobby room + a bonus room (currently used for storage). MAN CAVE ALERT: the finished 2 1/2 car garage is big enough for a workbench or two. The outdoor space is a treat: set on a generous half-acre - with a welcoming porch in front & tiered deck in back - and plenty of room for recreation & relaxation. In a sheltered neighborhood, but close to town - what a great place to call home. Come and see! FPG 2020
Property Specifics
| Single Family | |
| — | |
| Ranch | |
| 1967 | |
| Full | |
| — | |
| No | |
| 0.57 |
| Iroquois | |
| — | |
| 0 / Not Applicable | |
| None | |
| Shared Well | |
| Septic-Private | |
| 10673618 | |
| 26061010090000 |
Nearby Schools
| NAME: | DISTRICT: | DISTANCE: | |
|---|---|---|---|
|
High School
Watseka Community High School |
9 | Not in DB | |
Property History
| DATE: | EVENT: | PRICE: | SOURCE: |
|---|---|---|---|
| 13 Feb, 2012 | Sold | $33,500 | MRED MLS |
| 20 Jan, 2012 | Under contract | $39,900 | MRED MLS |
| 1 Aug, 2011 | Listed for sale | $39,900 | MRED MLS |
| 25 Aug, 2020 | Sold | $145,000 | MRED MLS |
| 10 Jul, 2020 | Under contract | $145,000 | MRED MLS |
| 20 Mar, 2020 | Listed for sale | $145,000 | MRED MLS |
| 9 Aug, 2024 | Sold | $201,500 | MRED MLS |
| 3 Jul, 2024 | Under contract | $214,000 | MRED MLS |
| — | Last price change | $214,900 | MRED MLS |
| 1 May, 2024 | Listed for sale | $219,900 | MRED MLS |
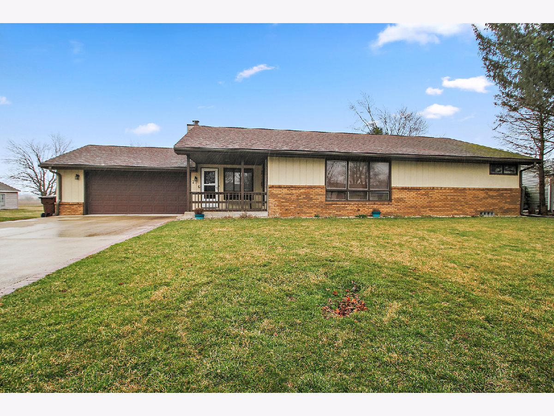
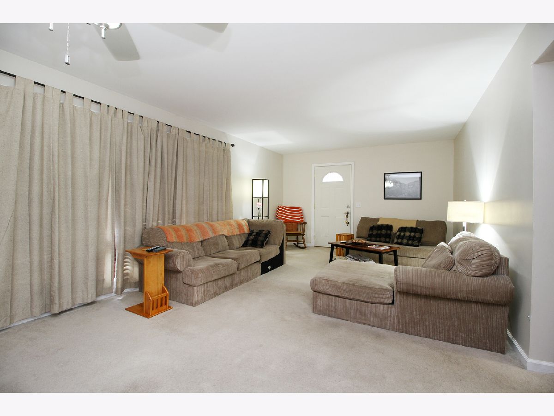
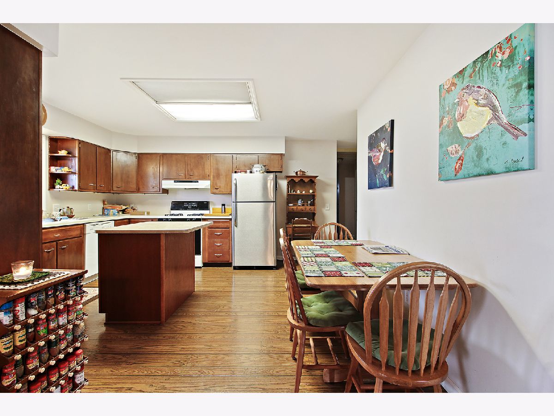
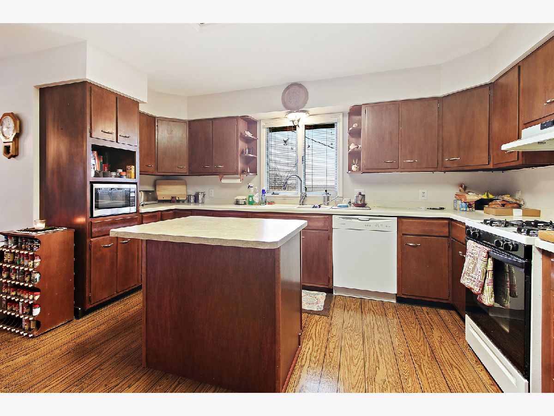
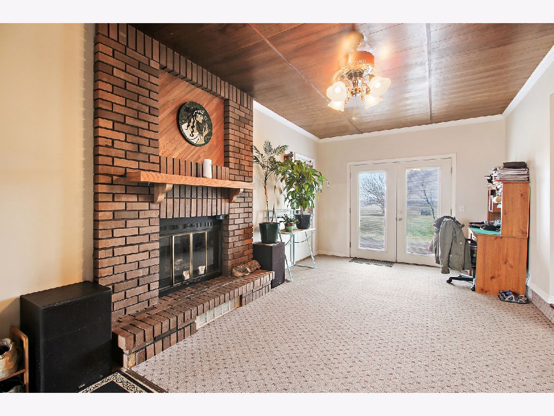
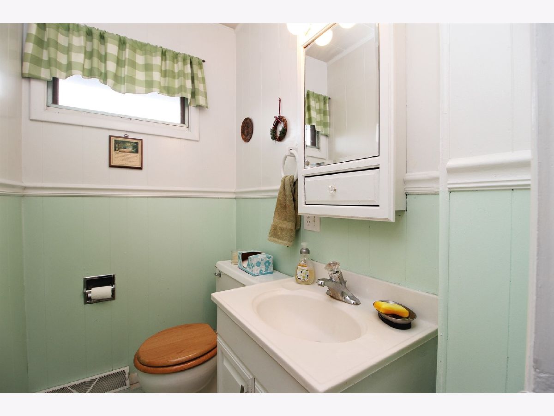
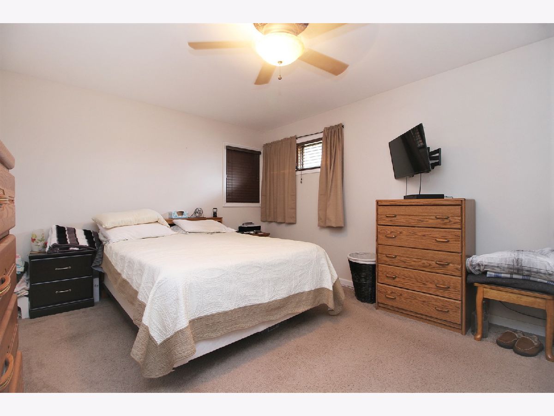
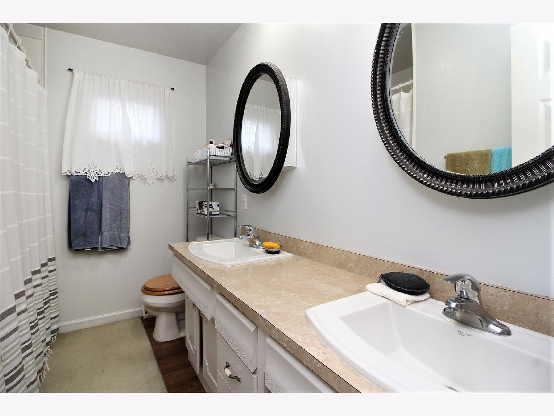
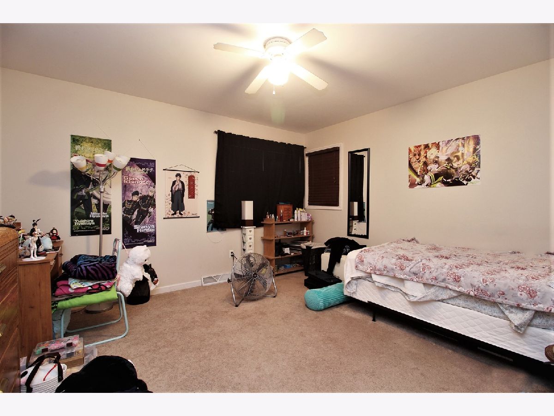
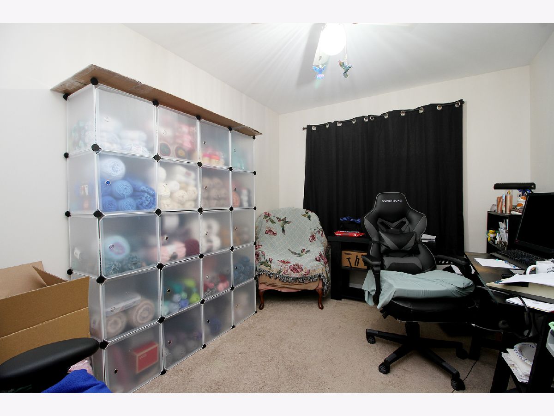
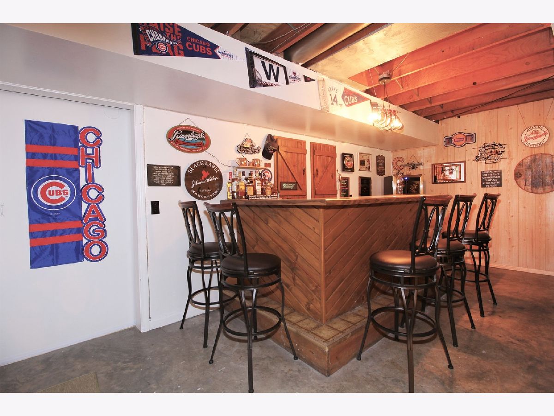
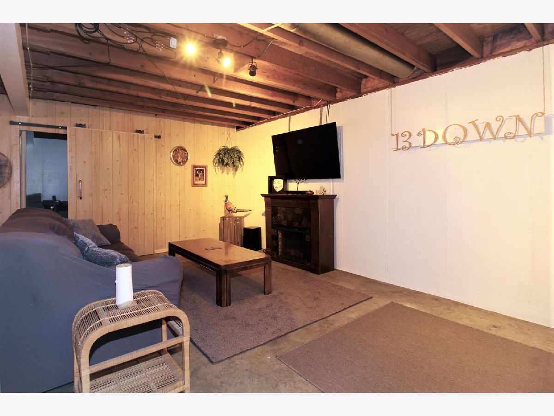
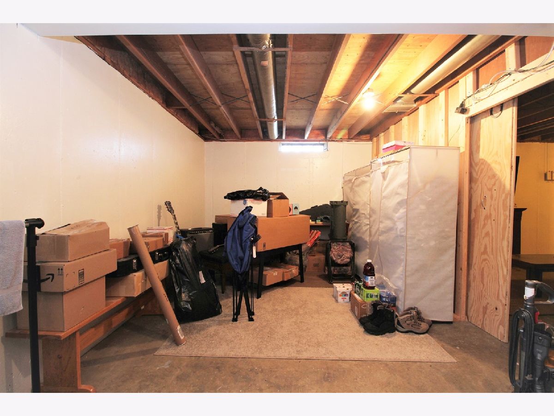
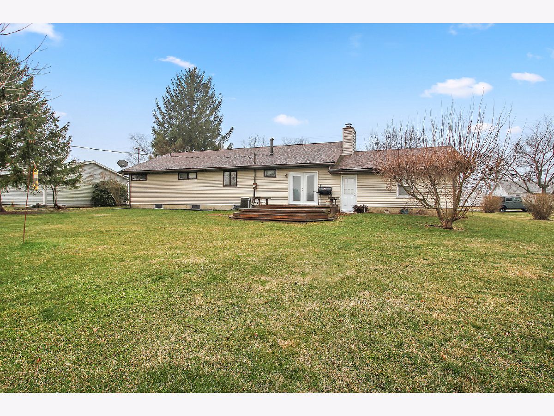
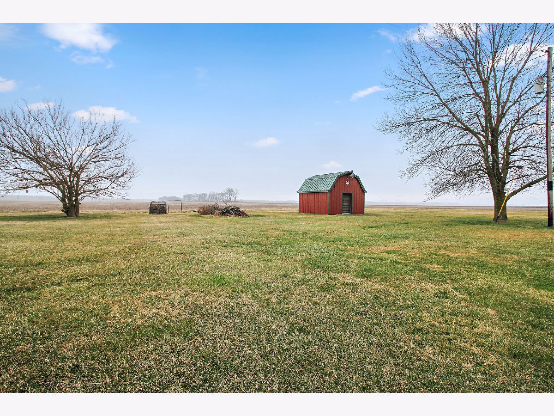
Room Specifics
Total Bedrooms: 3
Bedrooms Above Ground: 3
Bedrooms Below Ground: 0
Dimensions: —
Floor Type: Carpet
Dimensions: —
Floor Type: Carpet
Full Bathrooms: 2
Bathroom Amenities: Double Sink
Bathroom in Basement: 0
Rooms: Recreation Room,Workshop,Storage
Basement Description: Partially Finished
Other Specifics
| 2.5 | |
| Concrete Perimeter | |
| Concrete | |
| Deck, Porch, Storms/Screens | |
| Irregular Lot,Mature Trees | |
| 93X208.7X183X58.7X90X150 | |
| — | |
| None | |
| Bar-Dry, First Floor Bedroom, First Floor Laundry, First Floor Full Bath, Built-in Features | |
| Dishwasher | |
| Not in DB | |
| Street Paved | |
| — | |
| — | |
| Attached Fireplace Doors/Screen, Gas Starter, Heatilator |
Tax History
| Year | Property Taxes |
|---|---|
| 2012 | $2,627 |
| 2020 | $1,681 |
| 2024 | $1,376 |
Contact Agent
Nearby Sold Comparables
Contact Agent
Listing Provided By
Coldwell Banker Residential

