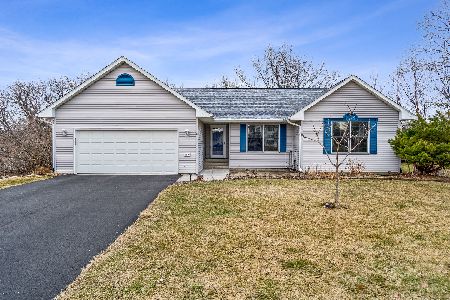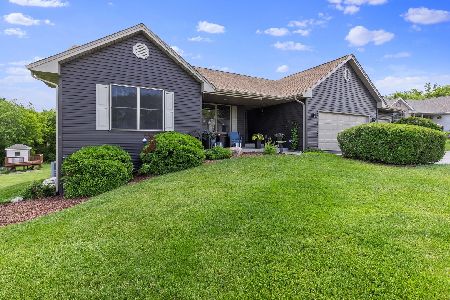216 Osprey Ridge, Machesney Park, Illinois 61115
$178,000
|
Sold
|
|
| Status: | Closed |
| Sqft: | 1,607 |
| Cost/Sqft: | $112 |
| Beds: | 3 |
| Baths: | 3 |
| Year Built: | 2003 |
| Property Taxes: | $4,318 |
| Days On Market: | 2002 |
| Lot Size: | 0,27 |
Description
Charming 3 Bedroom 3 Bathroom Ranch Home * Spacious Kitchen with Table Space * Stone Backsplash * Under Cabinet Lighting * Breakfast Bar with Another Separate Eating Area * Huge Living Room With Vaulted Ceiling & Gas Fireplace * Large Bedrooms All With Ceiling Fans * Partially Finished Basement Ready For Your Finishing Touches * Beautiful Landscaping with Shed * Tranquil Back Yard with a Large Covered Deck * New Carpet, Windows, & Water Heater *
Property Specifics
| Single Family | |
| — | |
| Ranch | |
| 2003 | |
| Full | |
| — | |
| No | |
| 0.27 |
| Winnebago | |
| Eagles View | |
| — / Not Applicable | |
| None | |
| Public | |
| Public Sewer | |
| 10798377 | |
| 0816252028 |
Property History
| DATE: | EVENT: | PRICE: | SOURCE: |
|---|---|---|---|
| 23 Sep, 2020 | Sold | $178,000 | MRED MLS |
| 10 Aug, 2020 | Under contract | $179,900 | MRED MLS |
| 2 Aug, 2020 | Listed for sale | $179,900 | MRED MLS |
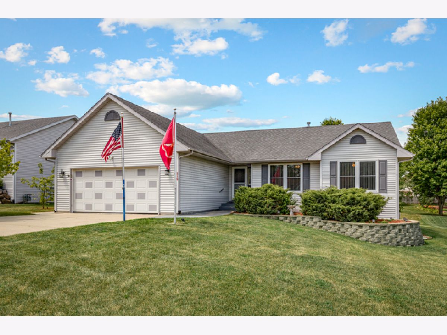
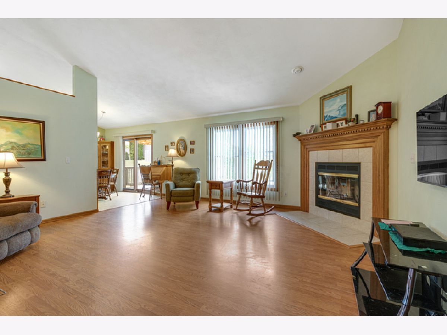
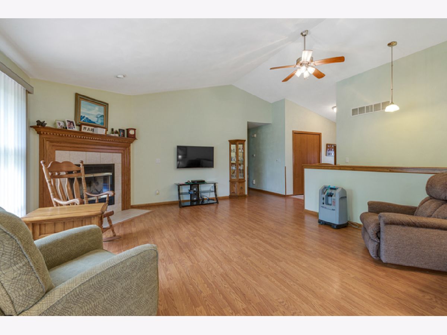
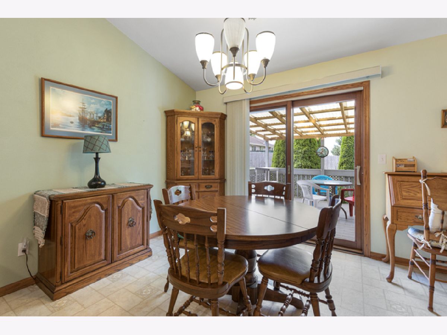
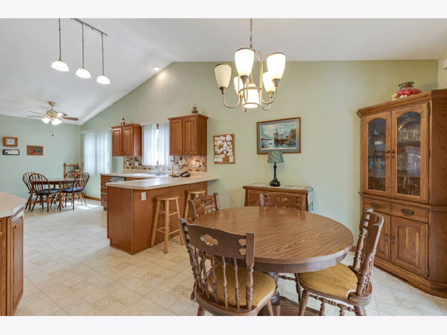
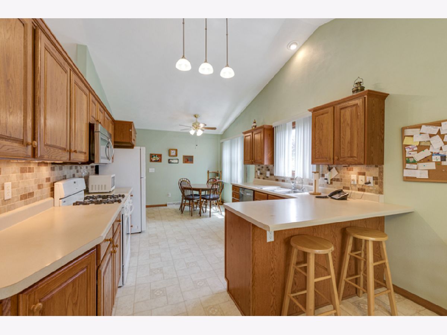
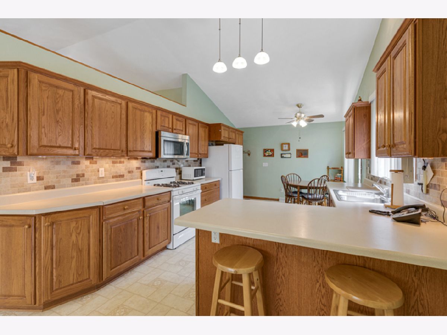
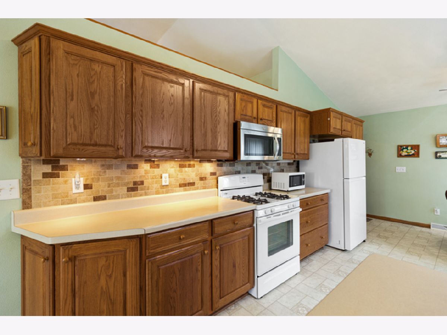
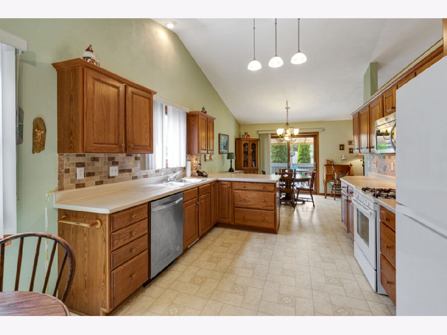
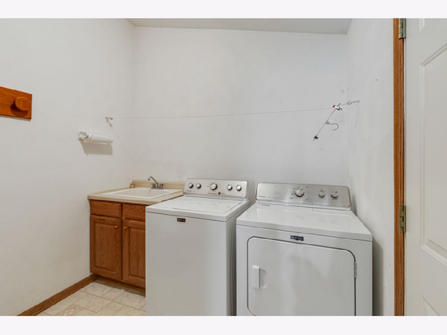
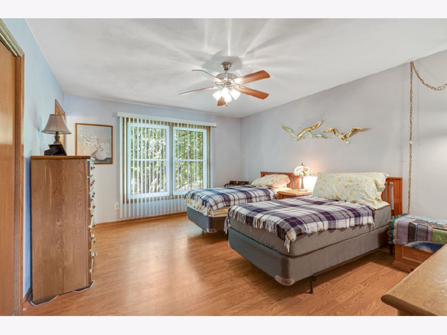
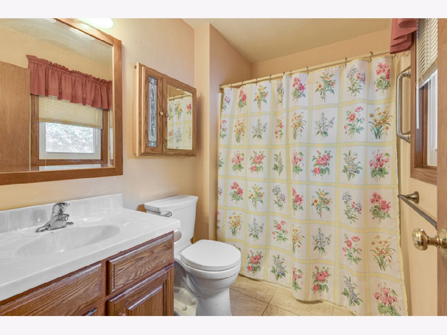
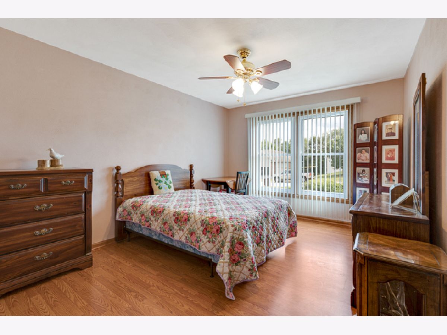
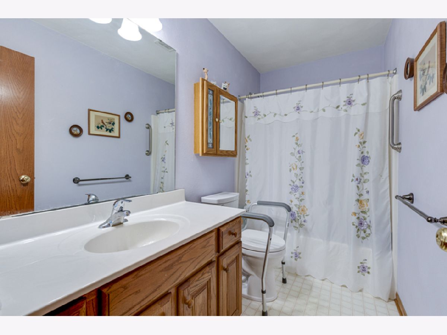
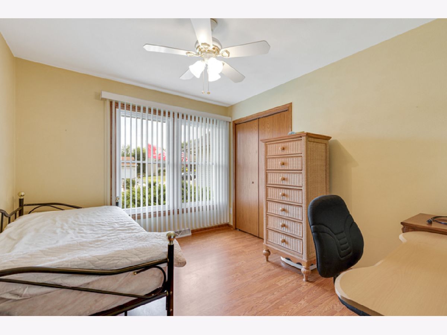
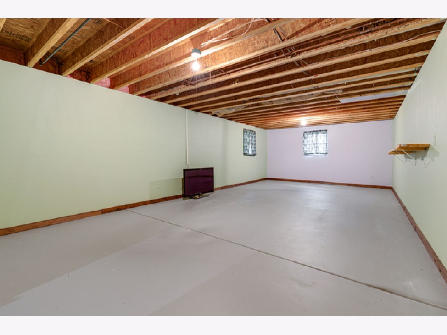
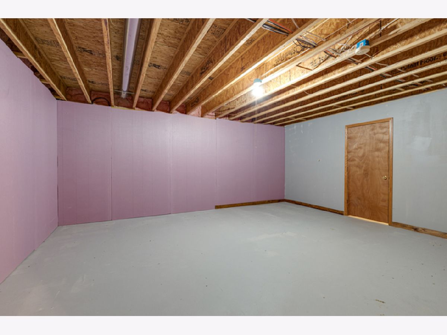
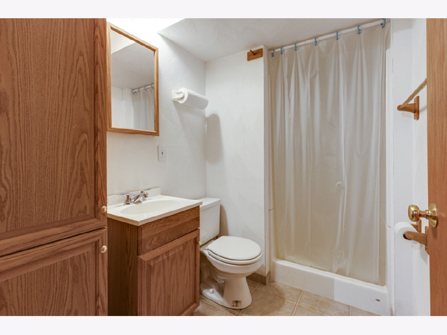
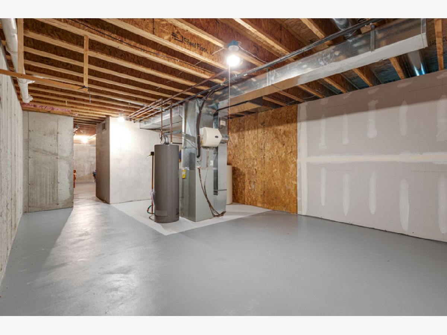
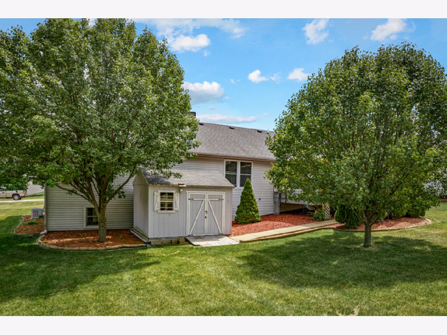
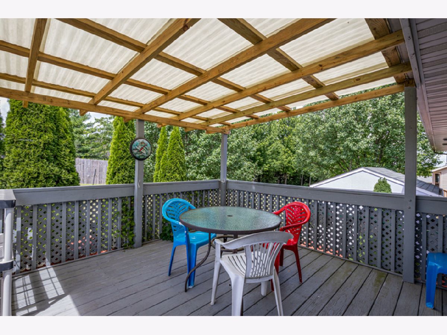
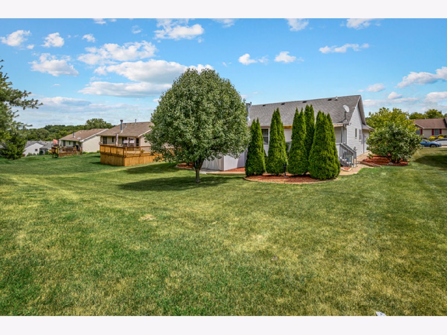
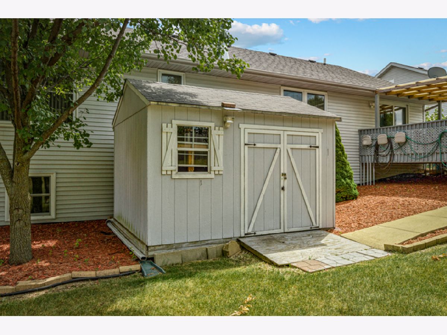
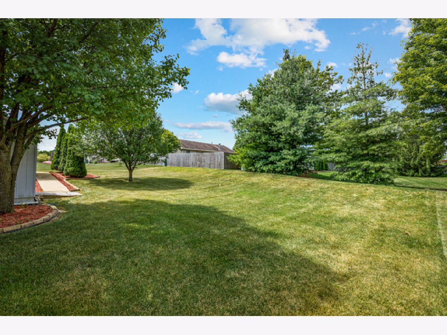
Room Specifics
Total Bedrooms: 3
Bedrooms Above Ground: 3
Bedrooms Below Ground: 0
Dimensions: —
Floor Type: Wood Laminate
Dimensions: —
Floor Type: Wood Laminate
Full Bathrooms: 3
Bathroom Amenities: —
Bathroom in Basement: 1
Rooms: Eating Area,Bonus Room,Recreation Room,Foyer,Storage,Deck
Basement Description: Partially Finished
Other Specifics
| 2 | |
| Concrete Perimeter | |
| Asphalt | |
| Deck, Storms/Screens | |
| Landscaped | |
| 84X142X84X142 | |
| — | |
| Full | |
| Vaulted/Cathedral Ceilings, Wood Laminate Floors, First Floor Bedroom, First Floor Laundry, First Floor Full Bath | |
| Range, Microwave, Dishwasher, Refrigerator, Washer, Dryer, Water Purifier Rented, Water Softener Rented | |
| Not in DB | |
| Park, Curbs, Street Lights, Street Paved | |
| — | |
| — | |
| Gas Log, Gas Starter |
Tax History
| Year | Property Taxes |
|---|---|
| 2020 | $4,318 |
Contact Agent
Nearby Similar Homes
Nearby Sold Comparables
Contact Agent
Listing Provided By
Century 21 New Heritage - Huntley


