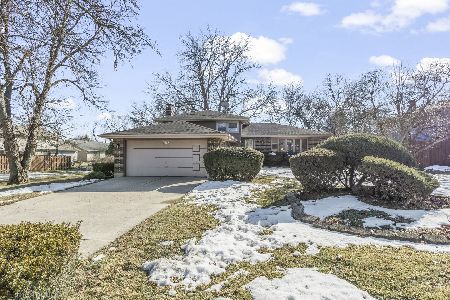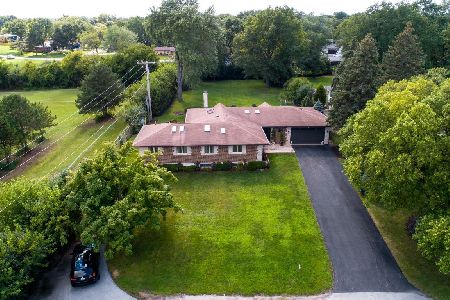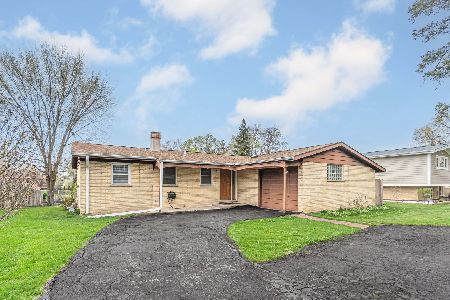216 Pinecroft Drive, Roselle, Illinois 60172
$299,999
|
Sold
|
|
| Status: | Closed |
| Sqft: | 1,762 |
| Cost/Sqft: | $170 |
| Beds: | 3 |
| Baths: | 3 |
| Year Built: | 1970 |
| Property Taxes: | $6,464 |
| Days On Market: | 3624 |
| Lot Size: | 0,26 |
Description
Amazing restoration of this commuter's dream home. Improvements in the last two years! New starts the moment you walk through the front entry door to the new Kitchen w/custom cabinetry, granite counters, ceramic tiled back splash, new center island, and a new garden window. Beautiful new hardwood flooring in living and dining rooms. THREE stunning bathroom transformations. New sliding glass door to fully fenced private yard. New 6-panel interior doors with oil rubbed bronze hardware. New carpet in family room where there are new gas logs in the fireplace. New cement driveway. Roof is approximately 8 years old and siding is 3 years old. Be ready to be impressed, come prepared to call it home. *** Walk To Roselle Metra ***
Property Specifics
| Single Family | |
| — | |
| Tri-Level | |
| 1970 | |
| Partial,English | |
| — | |
| No | |
| 0.26 |
| Du Page | |
| — | |
| 0 / Not Applicable | |
| None | |
| Public | |
| Public Sewer | |
| 09176877 | |
| 0202306023 |
Nearby Schools
| NAME: | DISTRICT: | DISTANCE: | |
|---|---|---|---|
|
Grade School
Medinah Intermediate School |
11 | — | |
|
Middle School
Medinah Middle School |
11 | Not in DB | |
|
High School
Lake Park High School |
108 | Not in DB | |
Property History
| DATE: | EVENT: | PRICE: | SOURCE: |
|---|---|---|---|
| 29 Feb, 2012 | Sold | $224,000 | MRED MLS |
| 28 Dec, 2011 | Under contract | $235,000 | MRED MLS |
| 5 Dec, 2011 | Listed for sale | $235,000 | MRED MLS |
| 27 Feb, 2017 | Sold | $299,999 | MRED MLS |
| 12 Nov, 2016 | Under contract | $299,999 | MRED MLS |
| — | Last price change | $312,345 | MRED MLS |
| 28 Mar, 2016 | Listed for sale | $319,900 | MRED MLS |
Room Specifics
Total Bedrooms: 3
Bedrooms Above Ground: 3
Bedrooms Below Ground: 0
Dimensions: —
Floor Type: Hardwood
Dimensions: —
Floor Type: Hardwood
Full Bathrooms: 3
Bathroom Amenities: Whirlpool
Bathroom in Basement: 1
Rooms: Foyer,Walk In Closet
Basement Description: Finished
Other Specifics
| 2.5 | |
| Concrete Perimeter | |
| Concrete | |
| Patio, Gazebo | |
| Fenced Yard | |
| 70X146X80X159 | |
| Full,Pull Down Stair | |
| Full | |
| Hardwood Floors | |
| Double Oven, Microwave, Dishwasher, Refrigerator, Washer, Dryer, Disposal | |
| Not in DB | |
| Street Paved | |
| — | |
| — | |
| Gas Log |
Tax History
| Year | Property Taxes |
|---|---|
| 2012 | $6,136 |
| 2017 | $6,464 |
Contact Agent
Nearby Similar Homes
Nearby Sold Comparables
Contact Agent
Listing Provided By
Coldwell Banker The Real Estate Group






