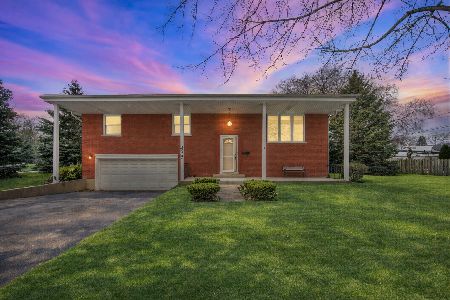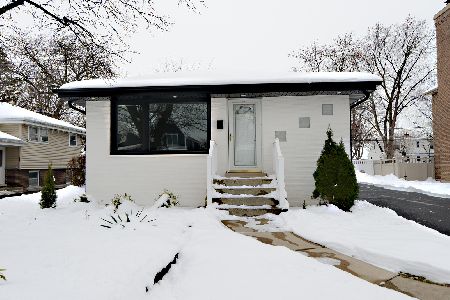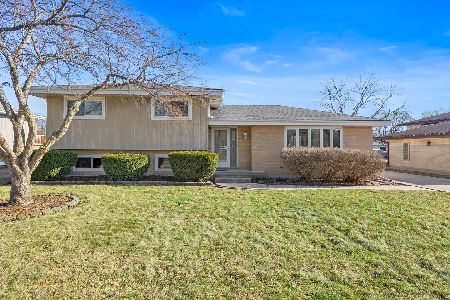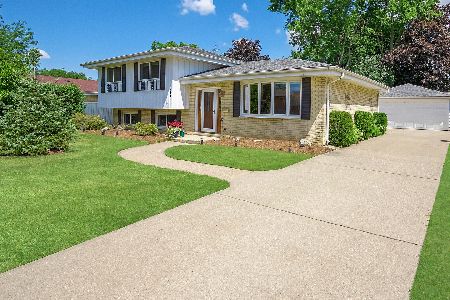216 Prospect Avenue, Wood Dale, Illinois 60191
$330,000
|
Sold
|
|
| Status: | Closed |
| Sqft: | 1,351 |
| Cost/Sqft: | $244 |
| Beds: | 3 |
| Baths: | 2 |
| Year Built: | 1965 |
| Property Taxes: | $7,153 |
| Days On Market: | 457 |
| Lot Size: | 0,00 |
Description
Ready to attain the next milestone for the new chapter for your life? Step into charm, comfort and opportunity. 216 Prospect Ave is the ideal canvas to paint the perfect picture of your family's homeownership journey. Esconced in a vibrant community, with the perfect blend of convenience and tranquility, this thoughfully designed residence is ready for your artistic vision to make it your own. This 3 bedroom 2 bath split level can be the foundation initiating the growth of your future equity. Featuring a smart myQ two car garage that you can control from anywhere and an extended driveway, there's plenty of space for everyone. Step inside and enjoy a fuctional layout of ample living space and draped in abundant natural lighting. An L shaped kitchen allows additional space for a breakfast nook, or coffee bar alongside the formal dining. A full bathroom with shower and tub combo serves three generous bedrooms. The lower level features a capacious recreational room complete with its own bathroom and can double as an additional living room, entertainment center, gym or home office. A full laundry room with a new 2024 washer and dryer at the lower level ensures utility and comfort. Big ticket items taken care of within the last 5 years for lasting value include: HVAC, water heater, front sump pump, sewer line and backflow prevention. The roof was updated in 2016 and has a long lifespan ahead. The back deck is perfect for an outdoor grill and dining during the summer months. Bring the furry friends and let them play in their own gated dog run, or try your green thumb in the spring and grow your own herb garden. Convenient location ensures easy access to schools, shopping, dining, and a wide selection of forest preserves. Get ready to enjoy the first of many holidays and start creating future traditions that will last for years to come.
Property Specifics
| Single Family | |
| — | |
| — | |
| 1965 | |
| — | |
| — | |
| No | |
| — |
| — | |
| — | |
| 0 / Not Applicable | |
| — | |
| — | |
| — | |
| 12218303 | |
| 0317204040 |
Nearby Schools
| NAME: | DISTRICT: | DISTANCE: | |
|---|---|---|---|
|
Grade School
Raymond Benson Primary School |
10 | — | |
|
Middle School
F E Peacock Middle School |
10 | Not in DB | |
|
High School
Lake Park High School |
108 | Not in DB | |
Property History
| DATE: | EVENT: | PRICE: | SOURCE: |
|---|---|---|---|
| 29 Jan, 2016 | Sold | $216,500 | MRED MLS |
| 2 Dec, 2015 | Under contract | $230,000 | MRED MLS |
| 18 Nov, 2015 | Listed for sale | $230,000 | MRED MLS |
| 31 Jan, 2025 | Sold | $330,000 | MRED MLS |
| 5 Jan, 2025 | Under contract | $330,000 | MRED MLS |
| — | Last price change | $350,000 | MRED MLS |
| 29 Nov, 2024 | Listed for sale | $350,000 | MRED MLS |
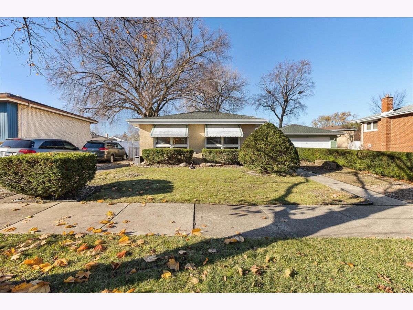
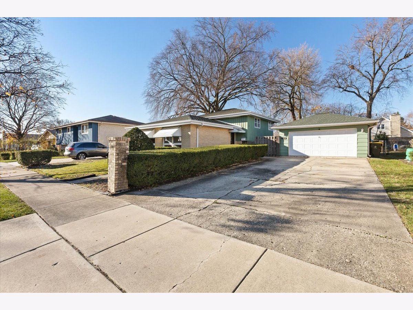
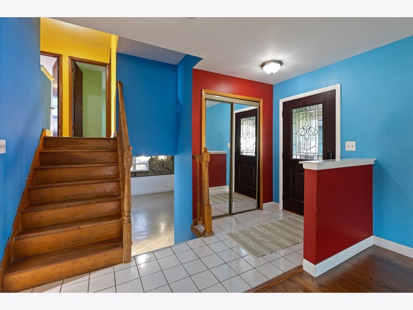
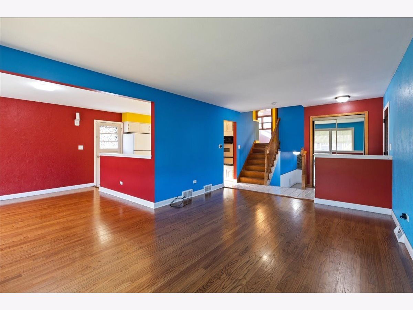
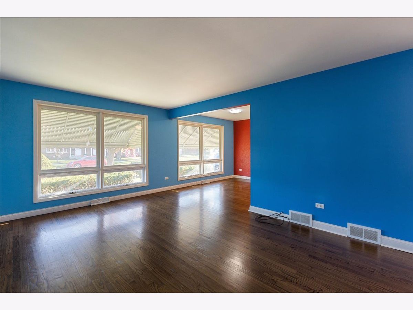
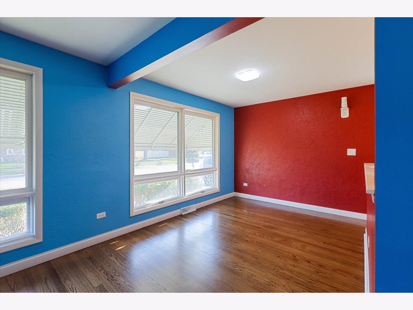
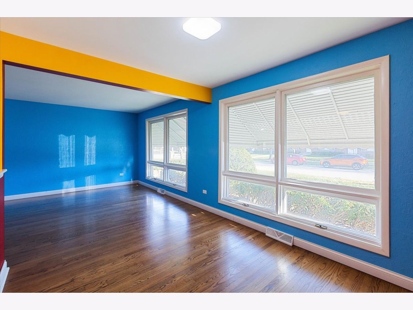
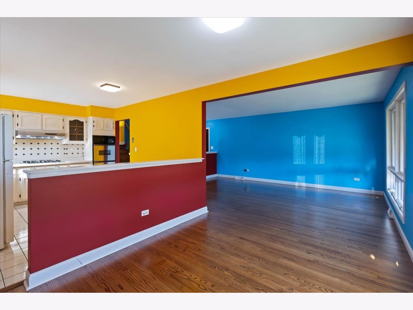
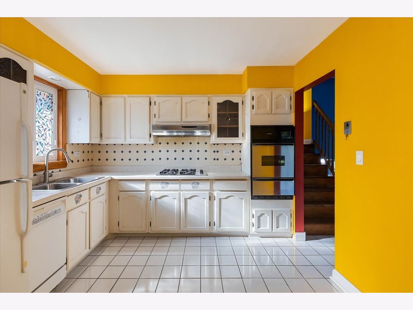
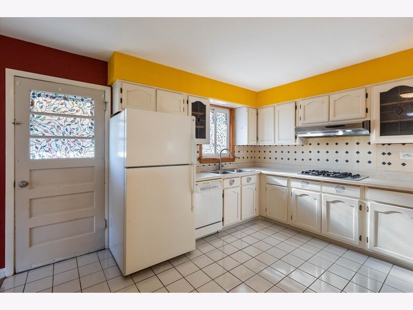
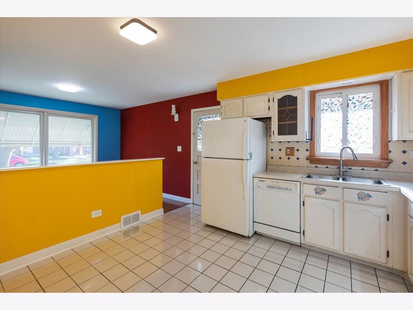
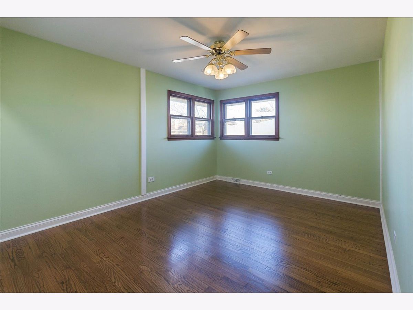
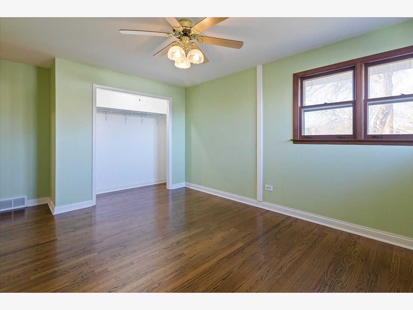
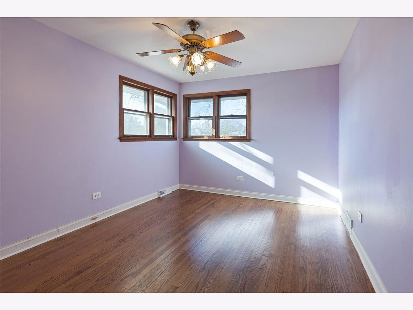
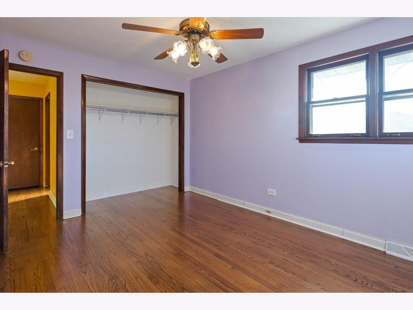
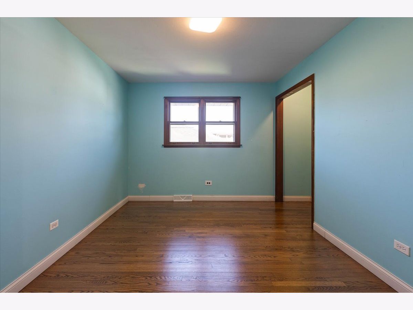
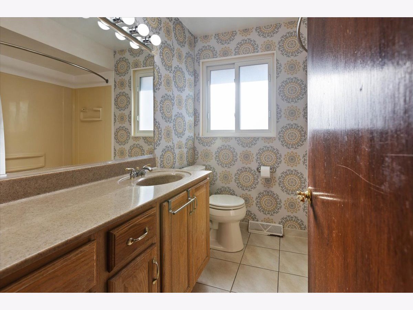
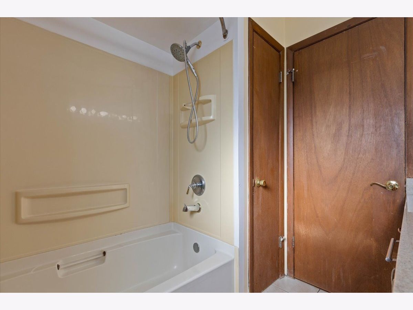
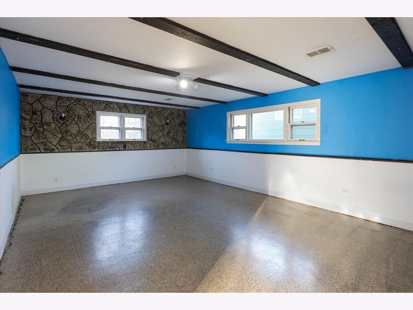
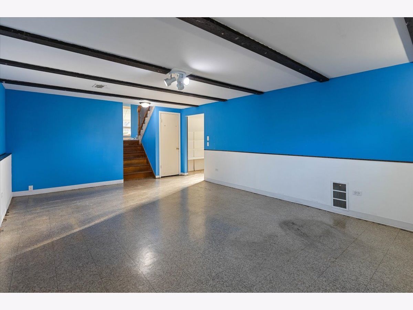
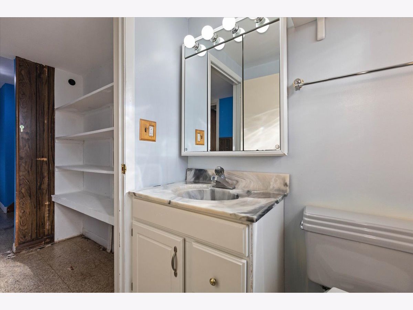
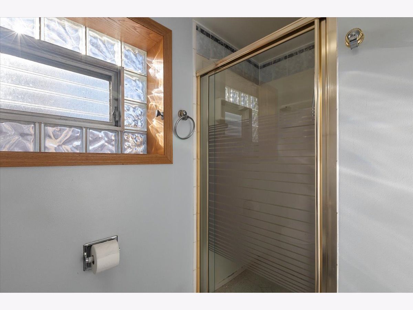
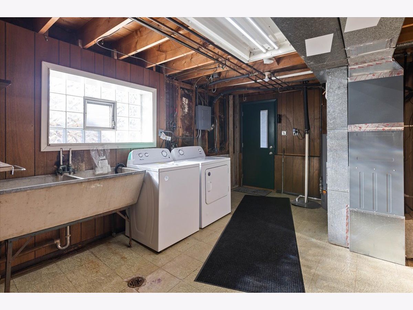
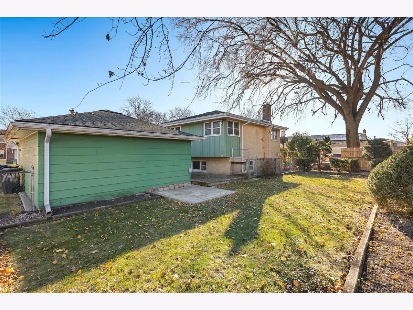
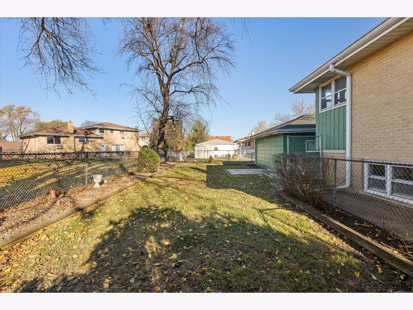
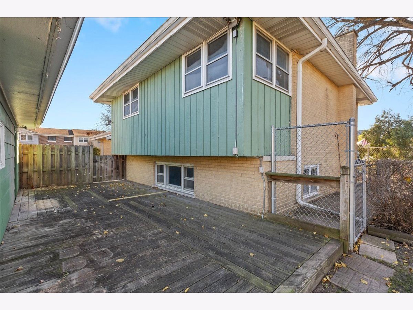
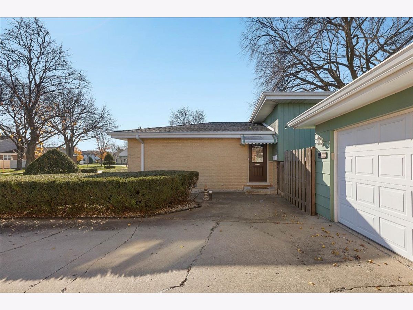
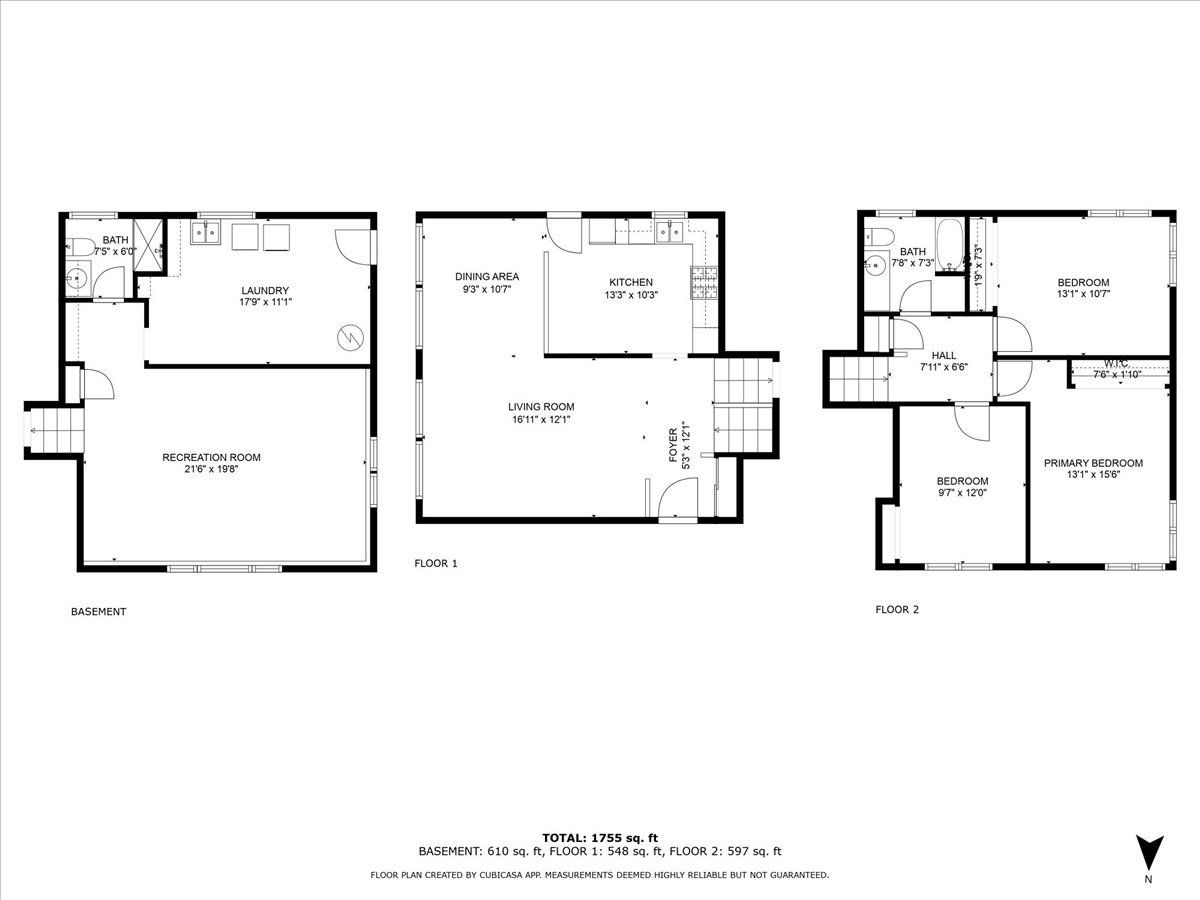
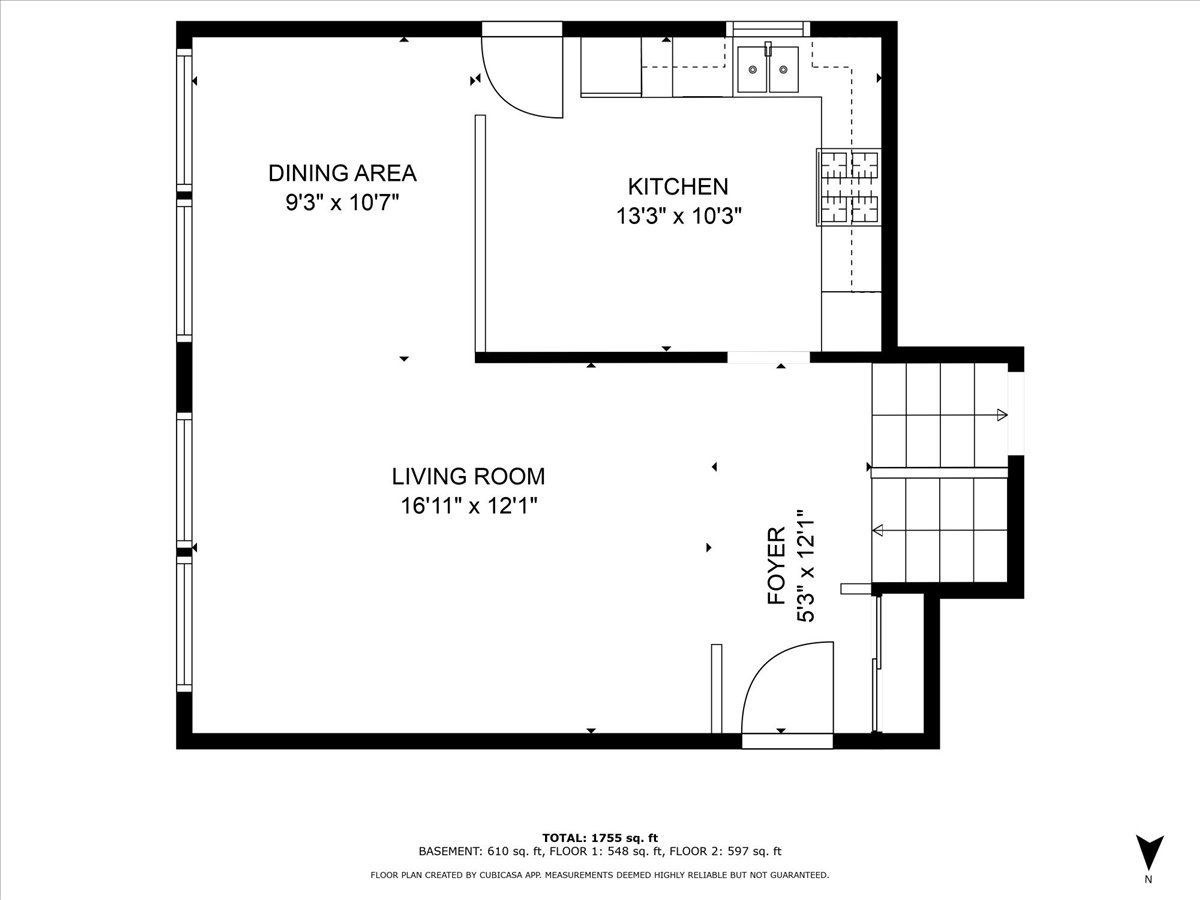
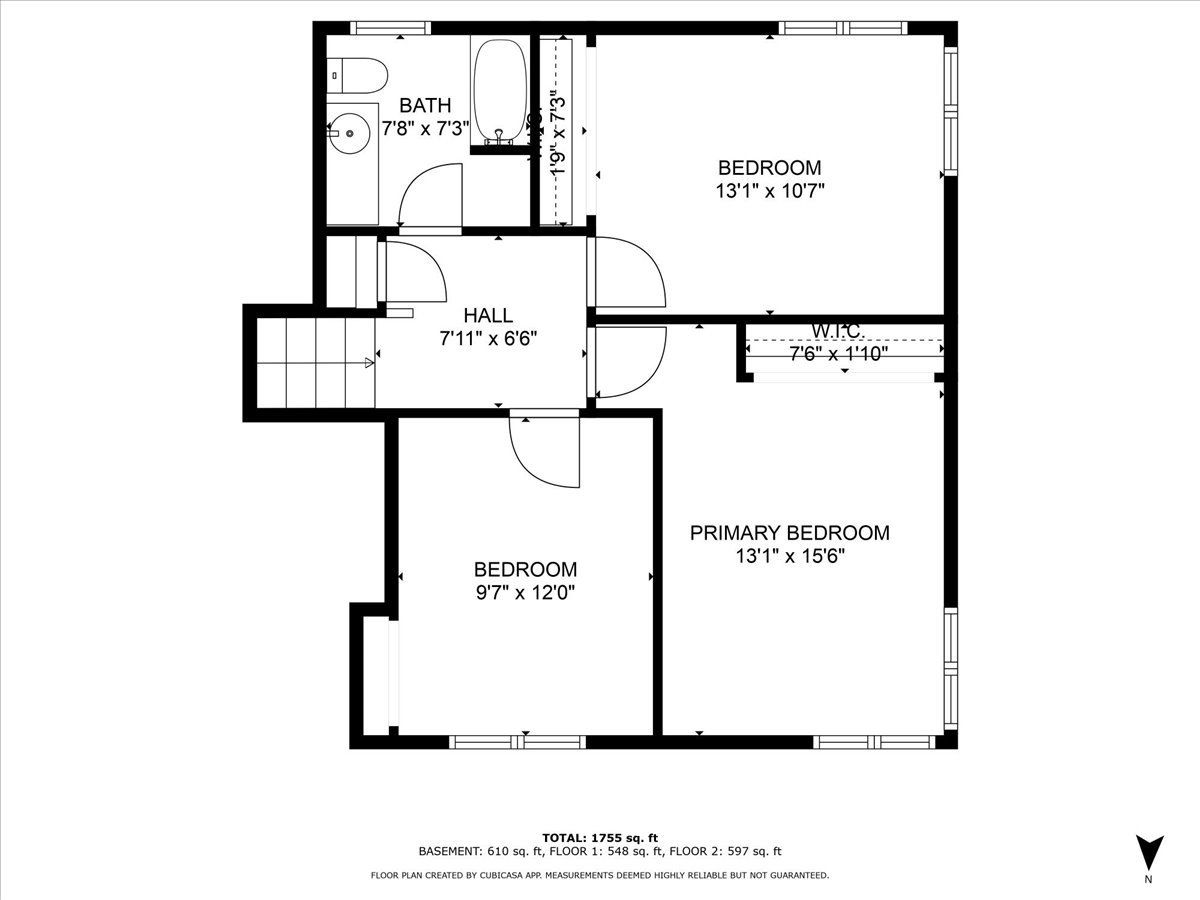
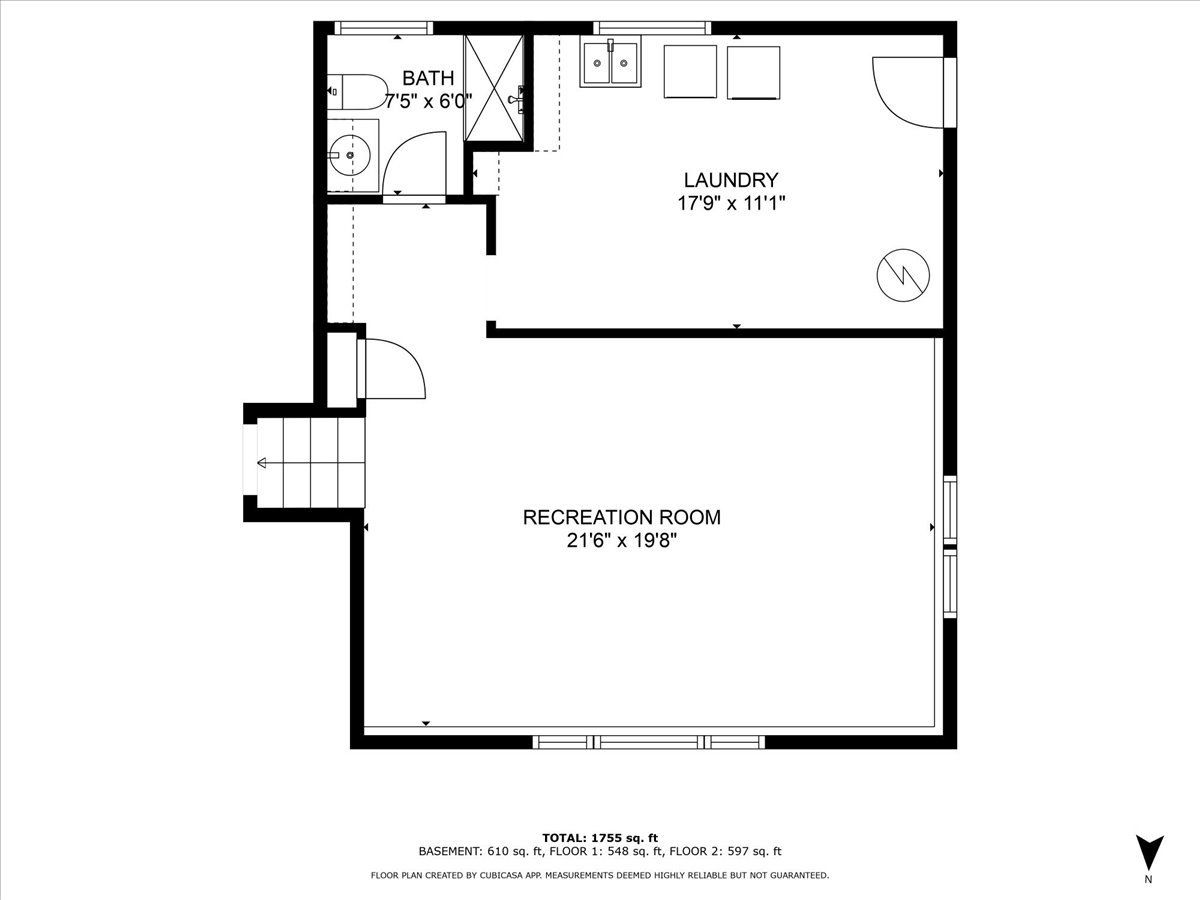
Room Specifics
Total Bedrooms: 3
Bedrooms Above Ground: 3
Bedrooms Below Ground: 0
Dimensions: —
Floor Type: —
Dimensions: —
Floor Type: —
Full Bathrooms: 2
Bathroom Amenities: —
Bathroom in Basement: 1
Rooms: —
Basement Description: Partially Finished
Other Specifics
| 2 | |
| — | |
| Concrete | |
| — | |
| — | |
| 7009 | |
| — | |
| — | |
| — | |
| — | |
| Not in DB | |
| — | |
| — | |
| — | |
| — |
Tax History
| Year | Property Taxes |
|---|---|
| 2016 | $5,145 |
| 2025 | $7,153 |
Contact Agent
Nearby Similar Homes
Nearby Sold Comparables
Contact Agent
Listing Provided By
EXIT Strategy Realty

