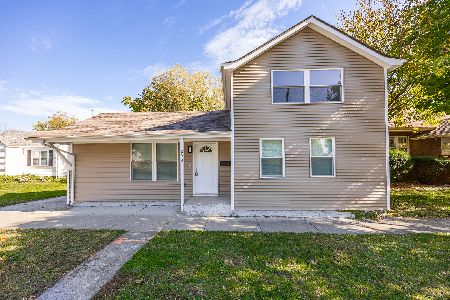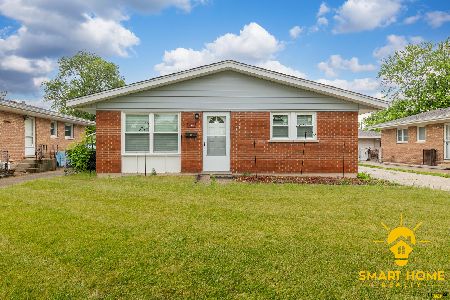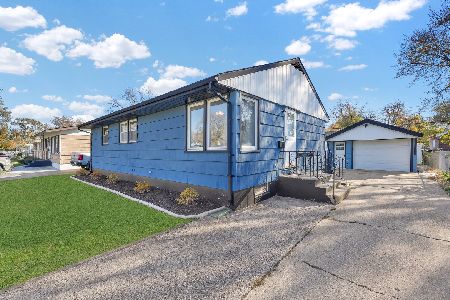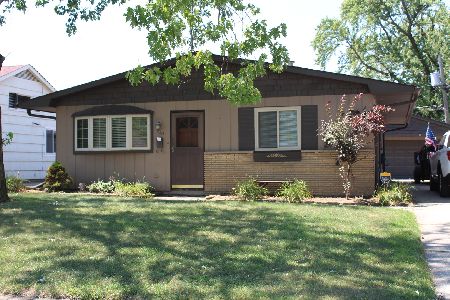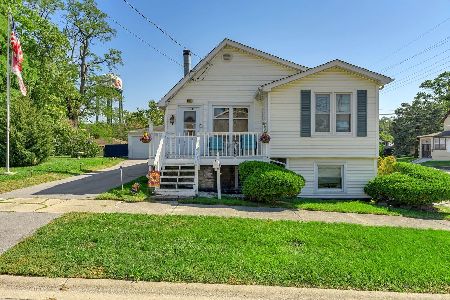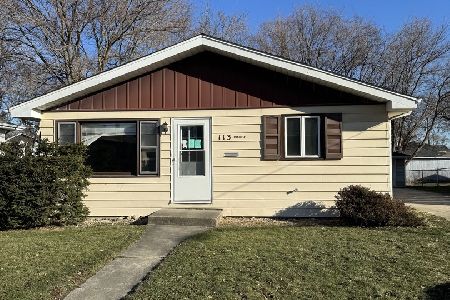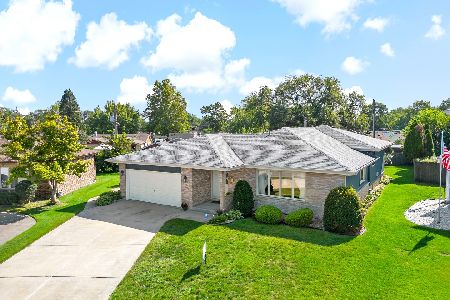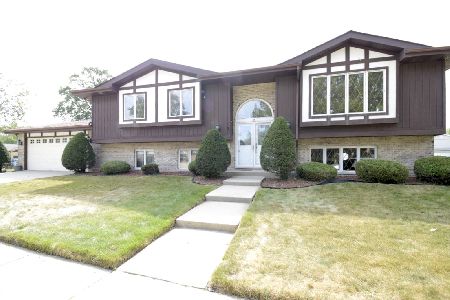216 Queens Lane, Thornton, Illinois 60476
$94,000
|
Sold
|
|
| Status: | Closed |
| Sqft: | 1,011 |
| Cost/Sqft: | $94 |
| Beds: | 3 |
| Baths: | 1 |
| Year Built: | 1957 |
| Property Taxes: | $3,382 |
| Days On Market: | 3957 |
| Lot Size: | 0,00 |
Description
FRESH & NEW!! From the essentials like electrical, furnace, A/C,ductwork,doors,light fixtures & water/sewer lines to fun stuff like granite,stainless, maple cabinets,closet organizers & decorator paint,this property has been refreshed from top to bottom by experienced,prideful owner.Sunny kitchen opens to newly finished HW floors.Huge utility has brand new washer/dryer.Wow Bath.You deserve this amazing space!
Property Specifics
| Single Family | |
| — | |
| — | |
| 1957 | |
| None | |
| — | |
| No | |
| — |
| Cook | |
| — | |
| 0 / Not Applicable | |
| None | |
| Public | |
| Public Sewer | |
| 08857167 | |
| 29273160050000 |
Property History
| DATE: | EVENT: | PRICE: | SOURCE: |
|---|---|---|---|
| 31 Jan, 2014 | Sold | $37,450 | MRED MLS |
| 13 Jan, 2014 | Under contract | $40,950 | MRED MLS |
| 22 Dec, 2013 | Listed for sale | $40,950 | MRED MLS |
| 8 Jun, 2015 | Sold | $94,000 | MRED MLS |
| 28 Apr, 2015 | Under contract | $94,900 | MRED MLS |
| — | Last price change | $97,000 | MRED MLS |
| 10 Mar, 2015 | Listed for sale | $97,000 | MRED MLS |
Room Specifics
Total Bedrooms: 3
Bedrooms Above Ground: 3
Bedrooms Below Ground: 0
Dimensions: —
Floor Type: Hardwood
Dimensions: —
Floor Type: Hardwood
Full Bathrooms: 1
Bathroom Amenities: —
Bathroom in Basement: 0
Rooms: No additional rooms
Basement Description: Crawl
Other Specifics
| 2 | |
| Brick/Mortar,Concrete Perimeter | |
| Concrete | |
| Deck | |
| — | |
| 54X136 | |
| Unfinished | |
| None | |
| Hardwood Floors, First Floor Bedroom, First Floor Laundry, First Floor Full Bath | |
| Range, Dishwasher, Refrigerator | |
| Not in DB | |
| — | |
| — | |
| — | |
| — |
Tax History
| Year | Property Taxes |
|---|---|
| 2014 | $3,122 |
| 2015 | $3,382 |
Contact Agent
Nearby Similar Homes
Nearby Sold Comparables
Contact Agent
Listing Provided By
RE/MAX Synergy

