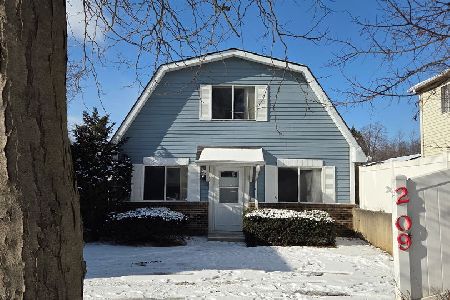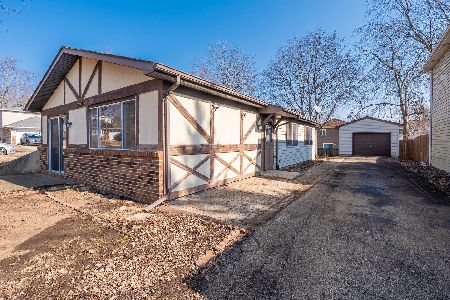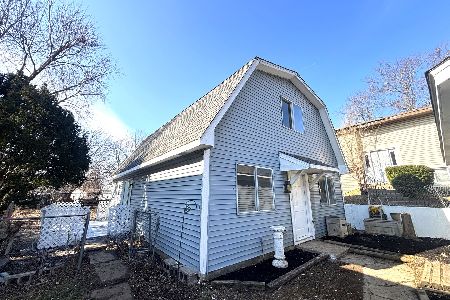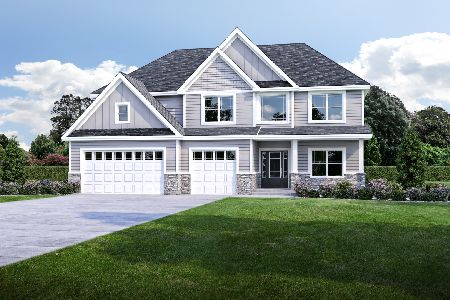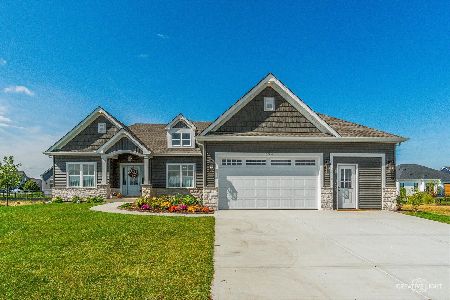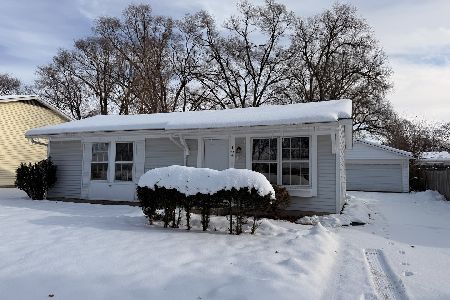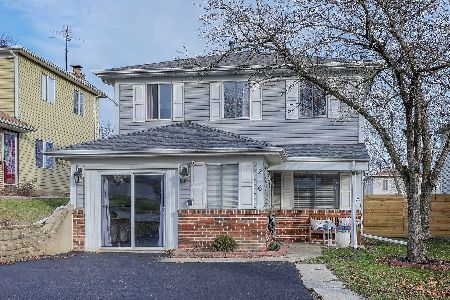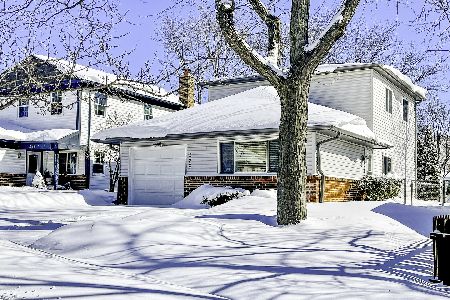216 Radcliff Drive, Bolingbrook, Illinois 60440
$210,000
|
Sold
|
|
| Status: | Closed |
| Sqft: | 1,799 |
| Cost/Sqft: | $120 |
| Beds: | 5 |
| Baths: | 2 |
| Year Built: | 1976 |
| Property Taxes: | $4,537 |
| Days On Market: | 1906 |
| Lot Size: | 0,12 |
Description
**Multiple Offers Received-Highest and best by 4 pm Sunday,Dec 13th** Why Rent when you can buy? Are you looking for more space? This home has it! Ample living space with 4 bedrooms on the 2nd Floor and 1 on the Main floor (Seller's currently using the space as their Family Room). You will be delighted by the updated Kitchen and Bathrooms. Kitchen Remodel in 2020 offers new cabinets and stainless steel appliances. Lovely Island on wheels can be moved depending on your needs. Hardwood and Ceramic Flooring Throughout the home. Maintenance free Deck and Fenced Yard Great for Entertaining. Roof replaced in December 2020. Furnace, H20 & Attic insulation added in '17. A/C '19. Swing Set Stays and Two Sheds in the back. Whole House Attic Fan as-is. This home will be contingent on the seller's finding a home. Seller's will request a reverse contingency for 2 weeks (form is in MLS)
Property Specifics
| Single Family | |
| — | |
| Contemporary | |
| 1976 | |
| None | |
| — | |
| No | |
| 0.12 |
| Will | |
| — | |
| 0 / Not Applicable | |
| None | |
| Public | |
| Public Sewer | |
| 10938520 | |
| 1202162170070000 |
Property History
| DATE: | EVENT: | PRICE: | SOURCE: |
|---|---|---|---|
| 16 Mar, 2012 | Sold | $70,000 | MRED MLS |
| 6 Dec, 2011 | Under contract | $66,000 | MRED MLS |
| 6 Aug, 2011 | Listed for sale | $54,900 | MRED MLS |
| 18 Feb, 2021 | Sold | $210,000 | MRED MLS |
| 16 Dec, 2020 | Under contract | $216,000 | MRED MLS |
| 10 Dec, 2020 | Listed for sale | $216,000 | MRED MLS |
| 9 Feb, 2024 | Sold | $305,000 | MRED MLS |
| 7 Jan, 2024 | Under contract | $300,000 | MRED MLS |
| 4 Jan, 2024 | Listed for sale | $300,000 | MRED MLS |
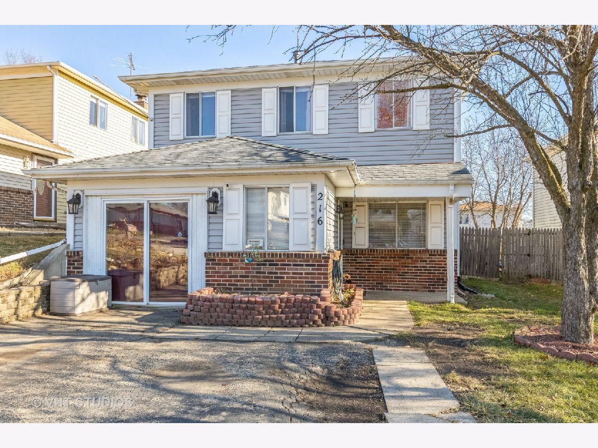
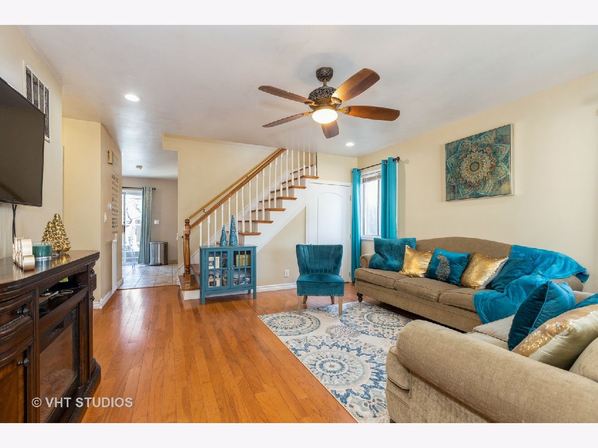
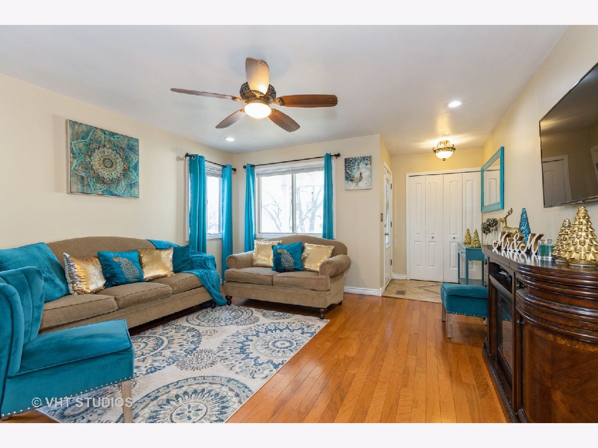
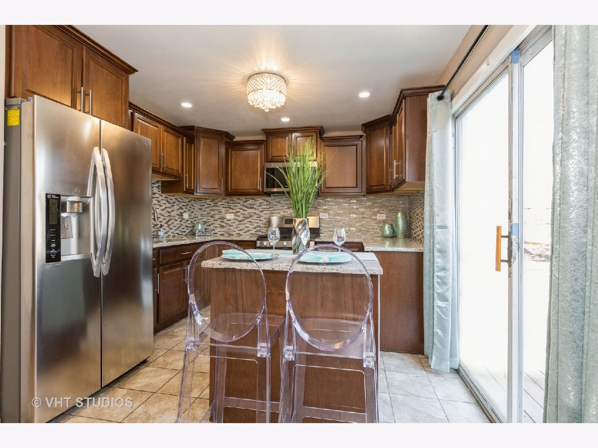
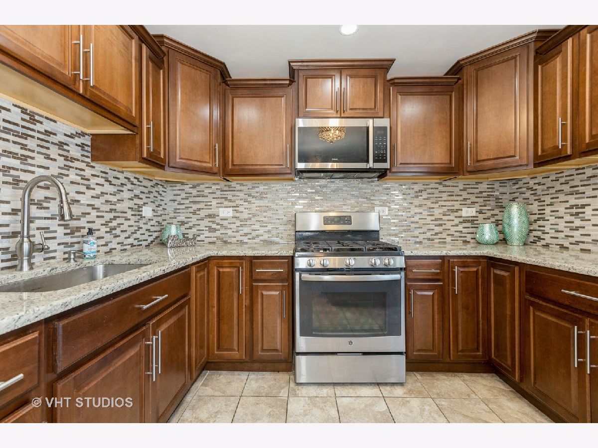
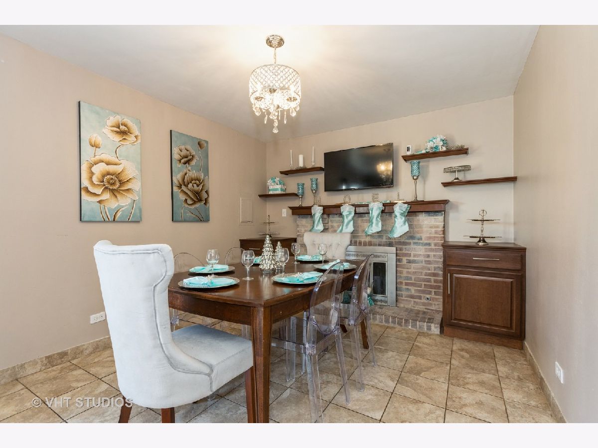
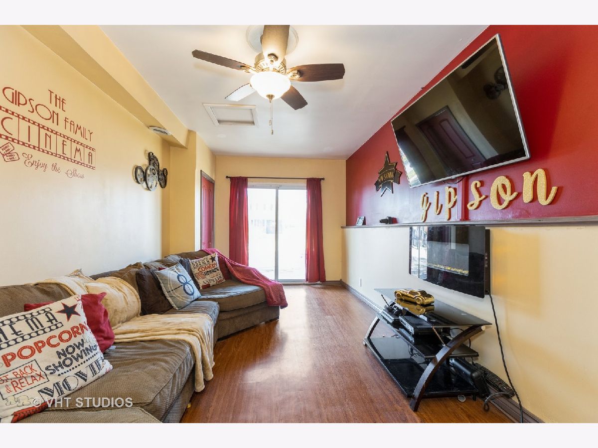
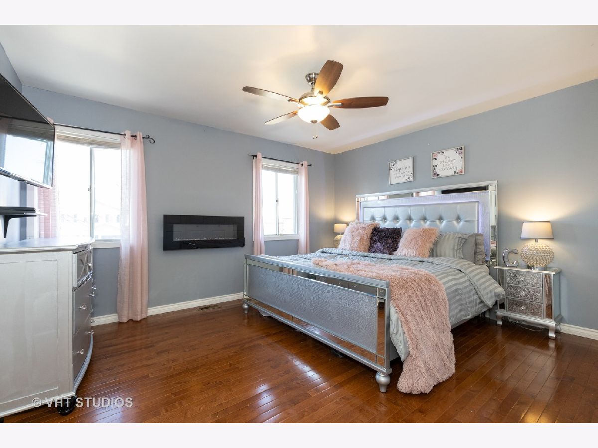
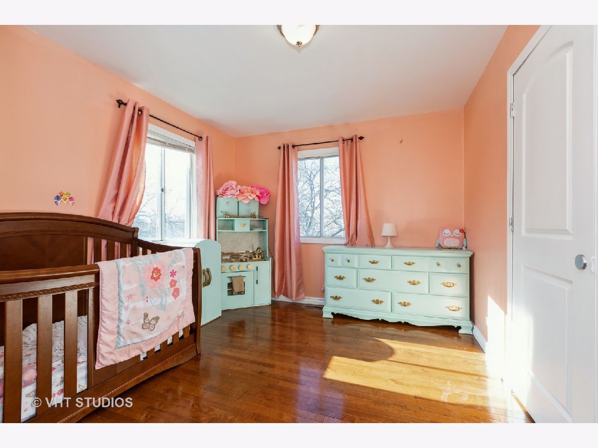
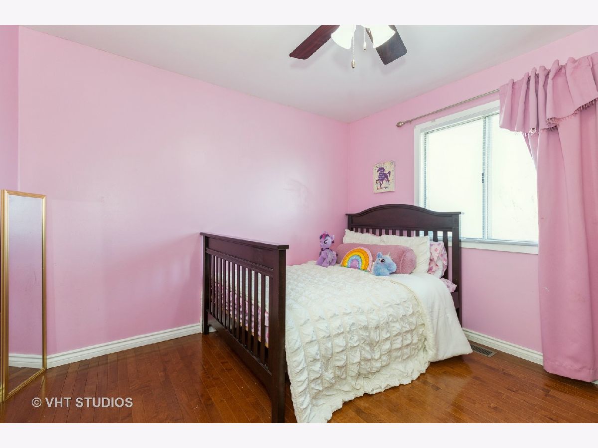
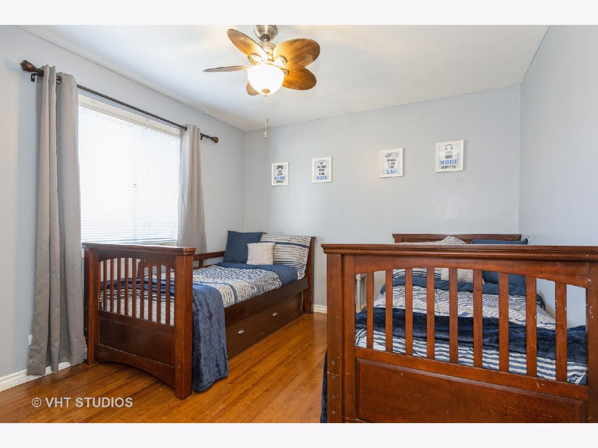
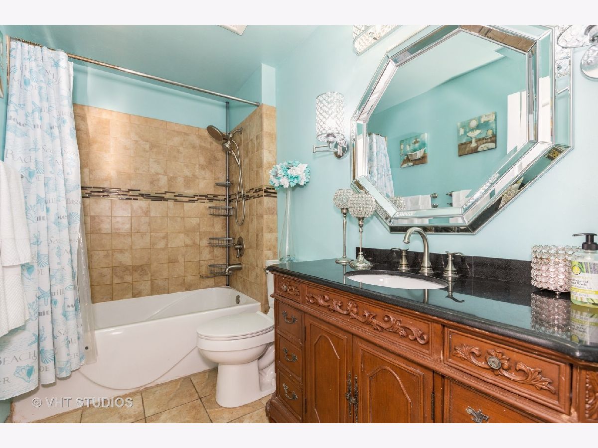
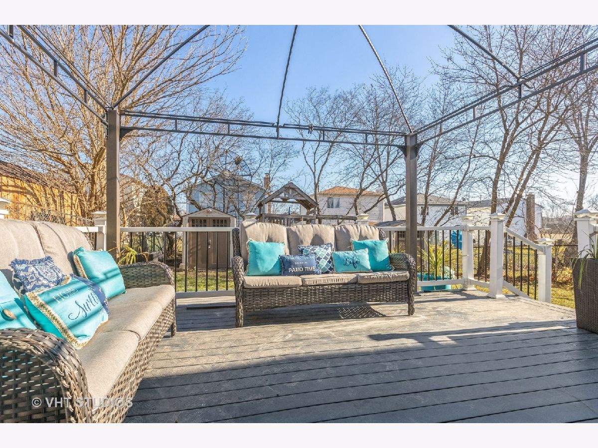
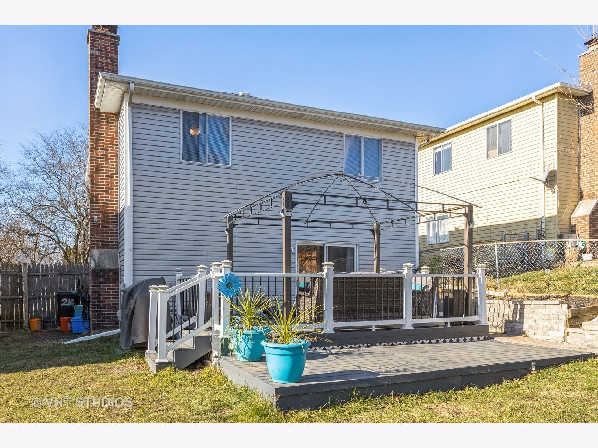
Room Specifics
Total Bedrooms: 5
Bedrooms Above Ground: 5
Bedrooms Below Ground: 0
Dimensions: —
Floor Type: Hardwood
Dimensions: —
Floor Type: Hardwood
Dimensions: —
Floor Type: Hardwood
Dimensions: —
Floor Type: —
Full Bathrooms: 2
Bathroom Amenities: —
Bathroom in Basement: 0
Rooms: Bedroom 5
Basement Description: None
Other Specifics
| — | |
| Concrete Perimeter | |
| Asphalt | |
| Deck, Patio | |
| Fenced Yard | |
| 43X122X43X116 | |
| Unfinished | |
| None | |
| Hardwood Floors, Wood Laminate Floors, First Floor Bedroom, First Floor Laundry | |
| Range, Refrigerator, Washer, Dryer | |
| Not in DB | |
| Sidewalks, Street Lights, Street Paved | |
| — | |
| — | |
| Wood Burning, Gas Starter |
Tax History
| Year | Property Taxes |
|---|---|
| 2012 | $4,642 |
| 2021 | $4,537 |
| 2024 | $5,143 |
Contact Agent
Nearby Similar Homes
Nearby Sold Comparables
Contact Agent
Listing Provided By
Baird & Warner

