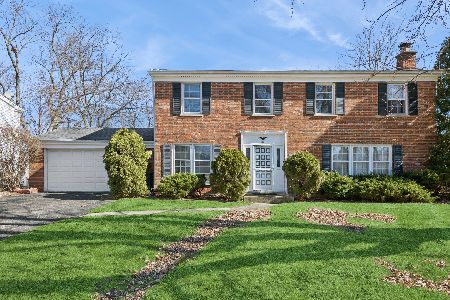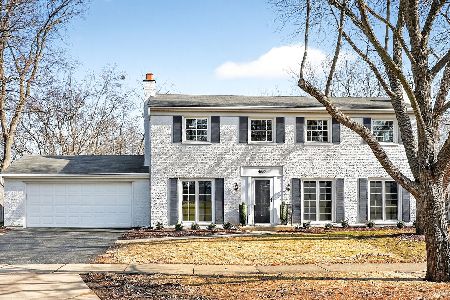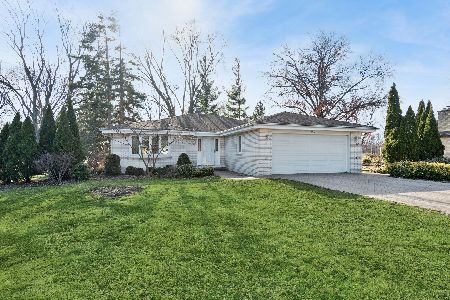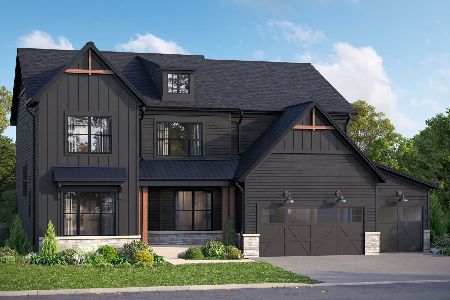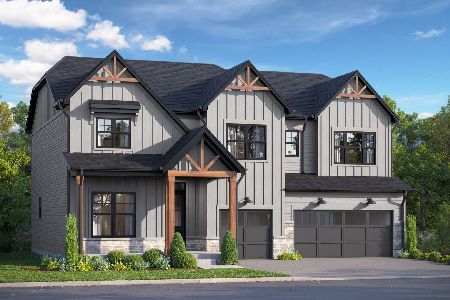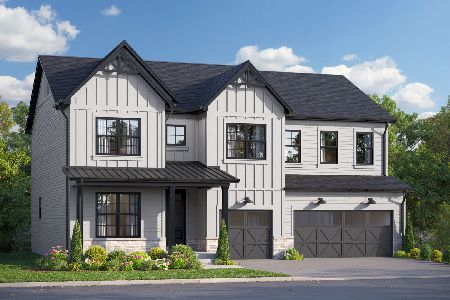216 Shady Lane, Downers Grove, Illinois 60515
$497,000
|
Sold
|
|
| Status: | Closed |
| Sqft: | 2,123 |
| Cost/Sqft: | $235 |
| Beds: | 4 |
| Baths: | 3 |
| Year Built: | 1959 |
| Property Taxes: | $6,148 |
| Days On Market: | 2304 |
| Lot Size: | 0,25 |
Description
Newly renovated mid-century California Ranch in sought after Shady Lane Estates and one-level living at its best! Holiday entertaining will be a breeze in the contemporary kitchen that is open to the stunning living room/dining room, featuring a wall of floor-to-ceiling windows and a fireplace. The master suite is a private oasis with a fantastic full bath and its own patio. You can experience plenty of peace and privacy in this one-of-a kind neighborhood while being close to all the amenities that Downers Grove has to offer. The property backs up to Whitlock Park, is minutes to Trader Joes's and Fresh Thyme Market and is a short drive to the BNSF, Yorktown, Oak Brook and expressways. All the hard work has been done so you can move in and instantly enjoy your new home.
Property Specifics
| Single Family | |
| — | |
| Ranch | |
| 1959 | |
| None | |
| CALIFORNIA RANCH | |
| No | |
| 0.25 |
| Du Page | |
| Shady Lane Estates | |
| 0 / Not Applicable | |
| None | |
| Lake Michigan | |
| Public Sewer | |
| 10570426 | |
| 0904108016 |
Nearby Schools
| NAME: | DISTRICT: | DISTANCE: | |
|---|---|---|---|
|
Grade School
Highland Elementary School |
58 | — | |
|
Middle School
Herrick Middle School |
58 | Not in DB | |
|
High School
North High School |
99 | Not in DB | |
Property History
| DATE: | EVENT: | PRICE: | SOURCE: |
|---|---|---|---|
| 18 Dec, 2019 | Sold | $497,000 | MRED MLS |
| 10 Nov, 2019 | Under contract | $499,900 | MRED MLS |
| 9 Nov, 2019 | Listed for sale | $499,900 | MRED MLS |
Room Specifics
Total Bedrooms: 4
Bedrooms Above Ground: 4
Bedrooms Below Ground: 0
Dimensions: —
Floor Type: Carpet
Dimensions: —
Floor Type: Carpet
Dimensions: —
Floor Type: Carpet
Full Bathrooms: 3
Bathroom Amenities: Separate Shower
Bathroom in Basement: —
Rooms: No additional rooms
Basement Description: Crawl
Other Specifics
| 2 | |
| — | |
| Asphalt | |
| Patio | |
| — | |
| 85 X 129 | |
| Unfinished | |
| Full | |
| Vaulted/Cathedral Ceilings, Skylight(s), Hardwood Floors, First Floor Bedroom, First Floor Laundry, First Floor Full Bath | |
| Range, Microwave, Dishwasher, Refrigerator, Disposal, Stainless Steel Appliance(s) | |
| Not in DB | |
| Street Lights, Street Paved | |
| — | |
| — | |
| Gas Starter |
Tax History
| Year | Property Taxes |
|---|---|
| 2019 | $6,148 |
Contact Agent
Nearby Similar Homes
Nearby Sold Comparables
Contact Agent
Listing Provided By
Baird & Warner

